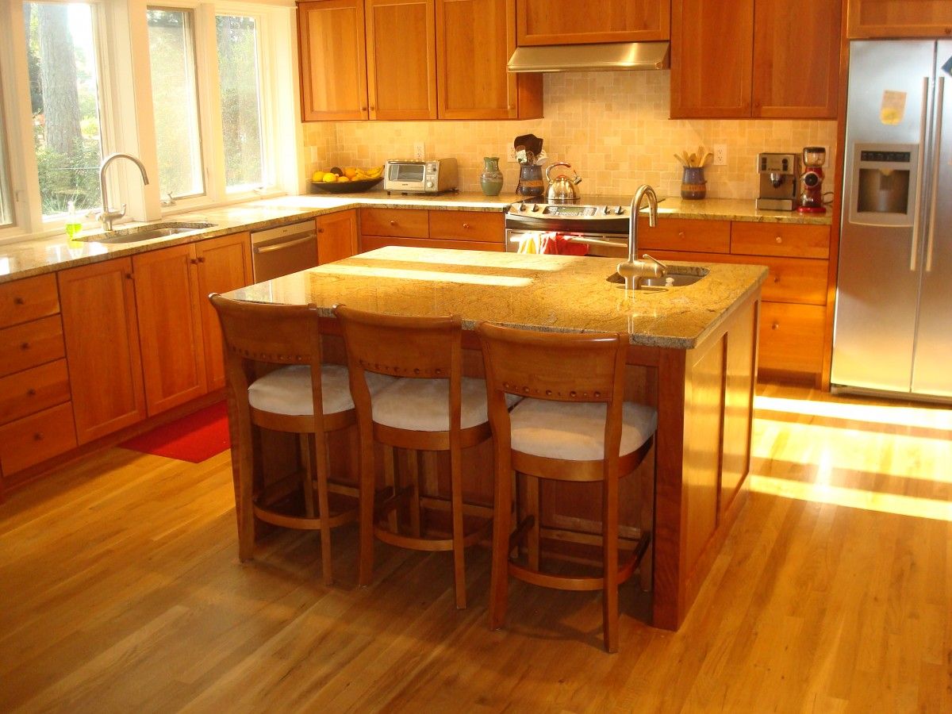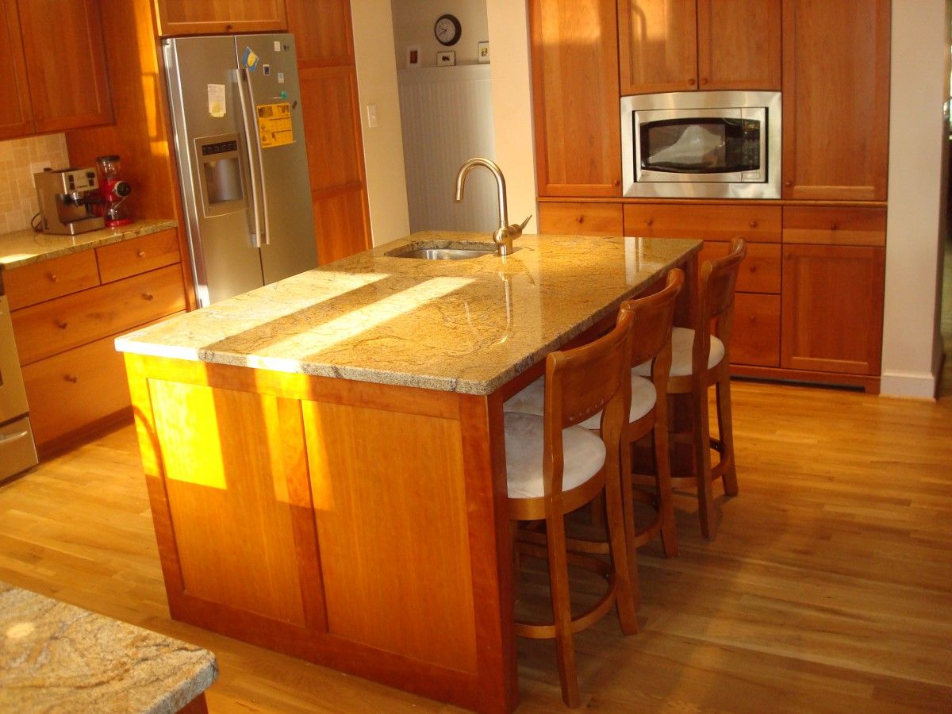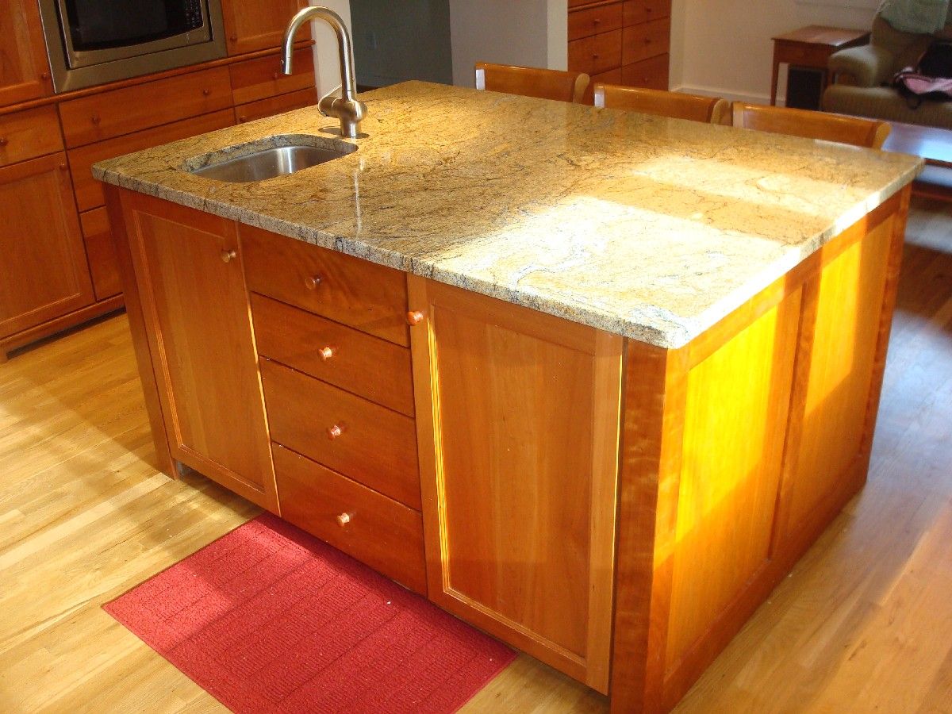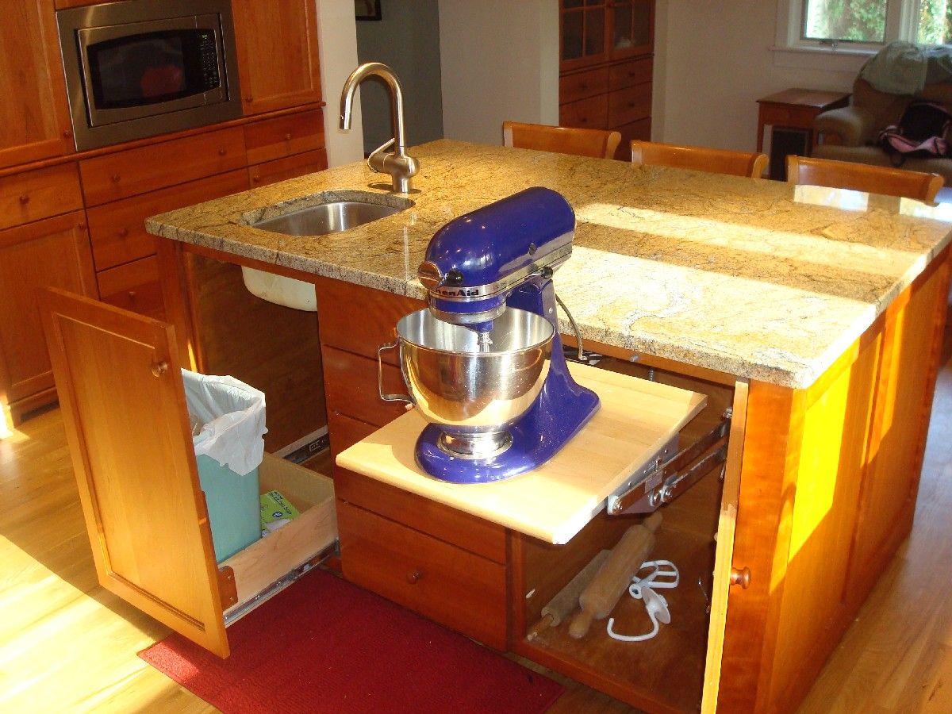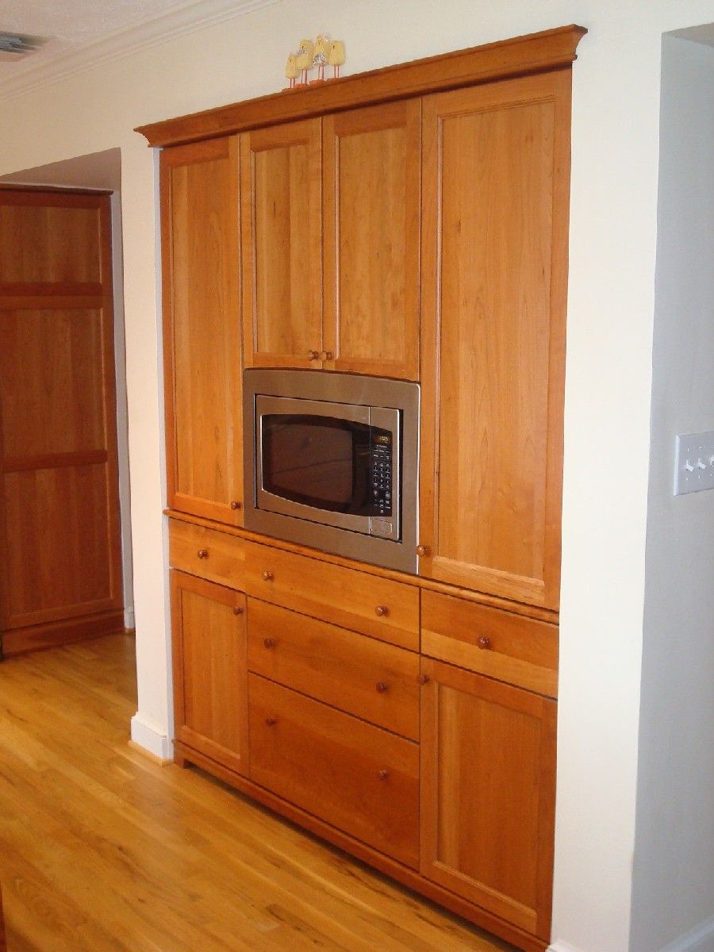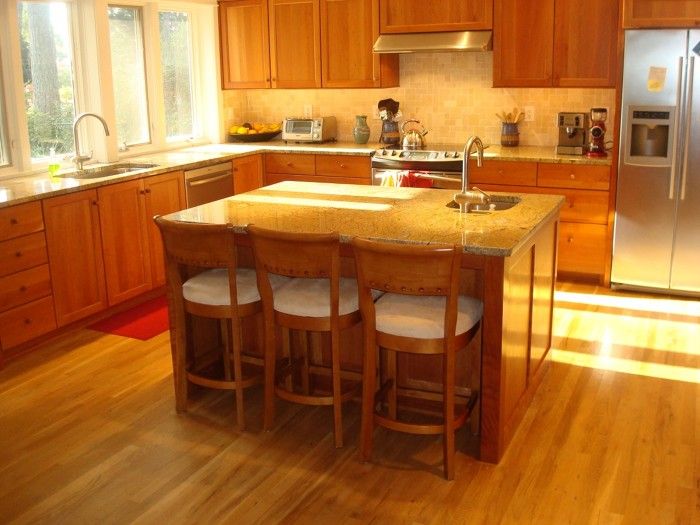
Our 1955 ranch had a small interior kitchen adjacent to a large dark awkward addition. The addition consisted of 1 room and a bathroom, and was intended to be used as a mother in law suite. Unfortunately it had some problems; 3 entries, few furniture placement options, the only door to the back yard and essentially no privacy. If repurposed as a kitchen however these problems became features; great access, a nearby bath and a central location.As a bonus there was no pressure to finish quickly.The old kitchen was operational until the new kitchen was complete.
The first and hardest task was design. I built a library of kitchen planning books (including several from Taunton Press), spent six months studying what worked and modeled several kitchens using 3-d simulation software. I eventually settled on a design for a large kitchen with 3 work triangles, none of which overlapped by more than one side. It looked like it would be perfect and easy to work in (it is).
The first physical task was letting in light. I removed the 8 linear feet of hopper style windows and lowered the sill. The opening went from 8×1 to 8×5. After roughing the opening in the brick with an old skill saw and a diamond blade I framed and installed secondhand Pella Casement and picture windows that I had been saving. This done, I framed the rest of the interior.
Lighting was placed with an eye to the way we work, meaning overlap of light cones, recessed lights aligned with the front edge of counters, and undercounter and range hood lights. The last thing I wanted was a dim kitchen. There are outlets every few feet and 1 dedicated outlet for the mixer.
I ordered cabinets online and assembled and installed them myself. I choose mostly drawers since they are more functional. I choose select cherry for all that showed and hardrock maple drawer boxes. I made the stove wall lower cabinets 30 inches deep for additional storage and the uppers 15 inches deep to accommodate platters. I had the larger drawer dimensions upsized for strength and reinforced the face frames on each of these cabinets with aluminum angle bar. All doors and drawers have Blum soft close features. I made most of the lower cabinets and the entire island except for the door fronts. I contracted a local granite company to install the counters and a flooring company for the hardwood floors.
The kitchen has 2 showpieces. The island and the microwave cabinet that consists of stock cabinets trimmed to look like a shaker influenced Hoosier cabinet. After it was complete, I converted the old kitchen into a laundry room. It took a while but we now have a sunny cherry kitchen that suits us well.
