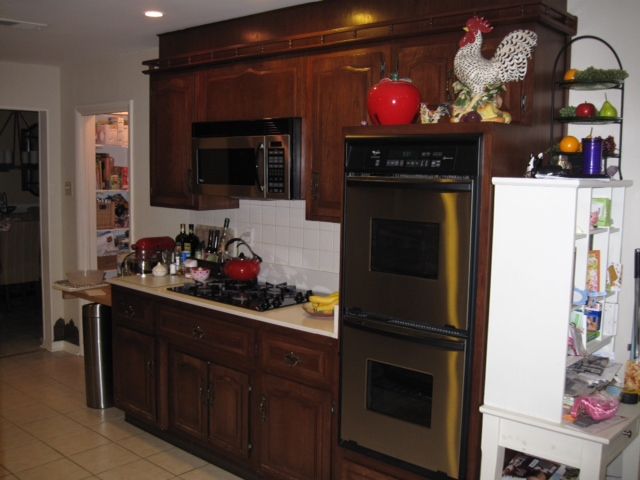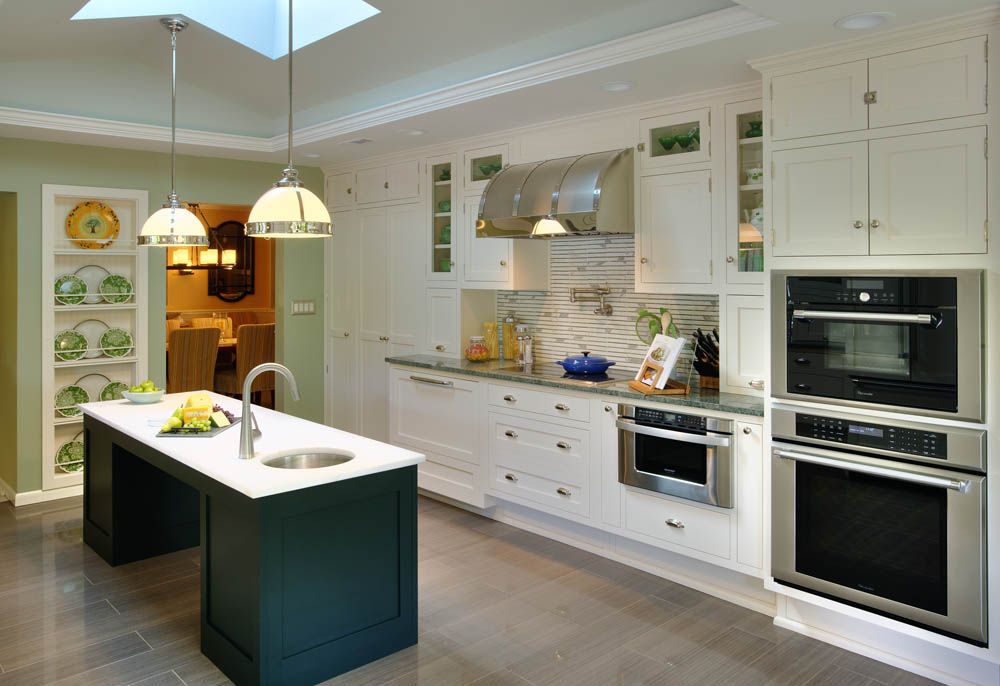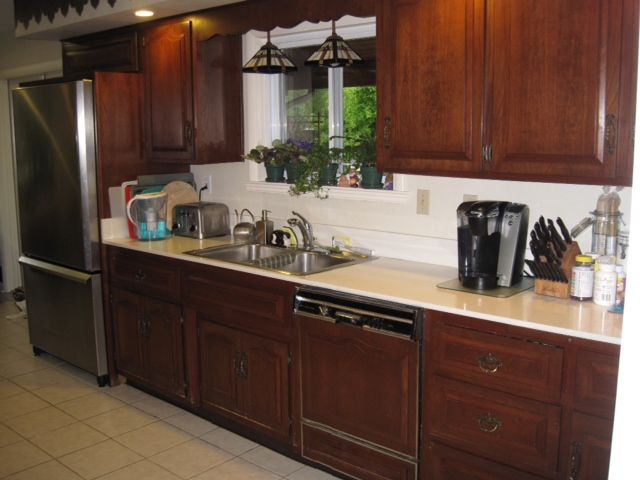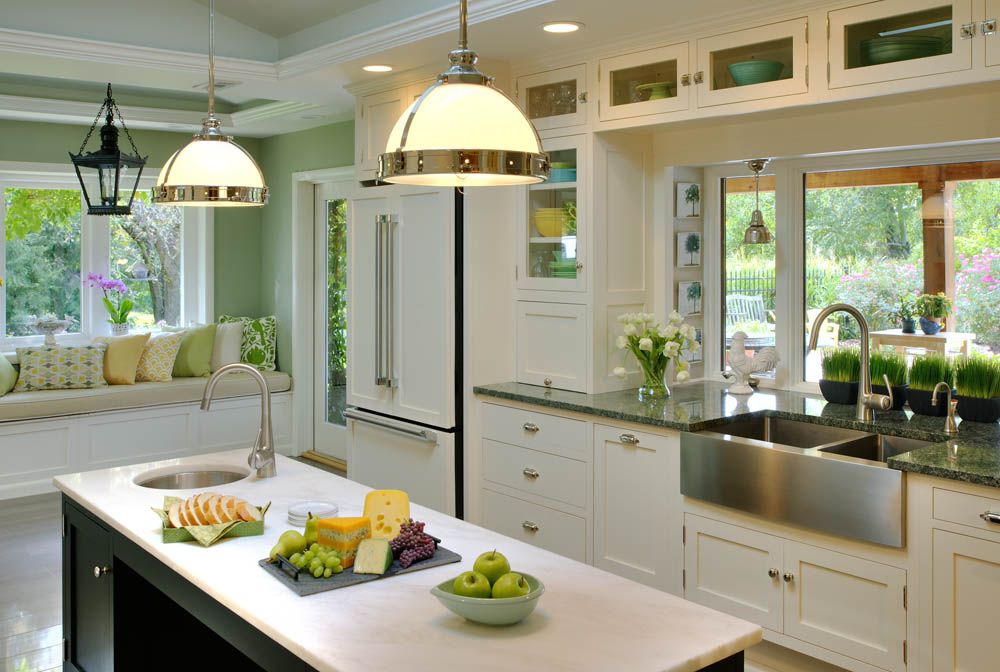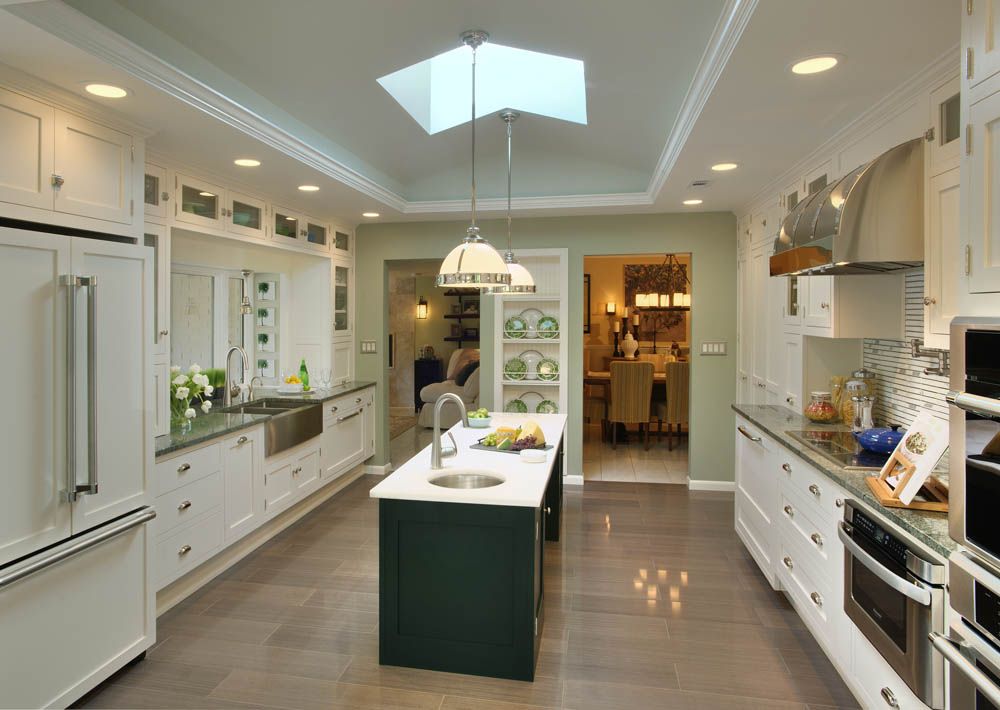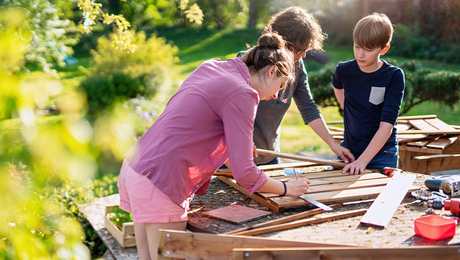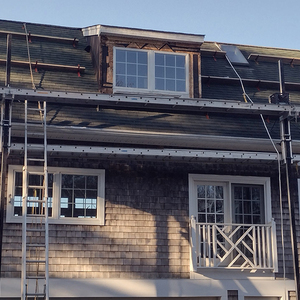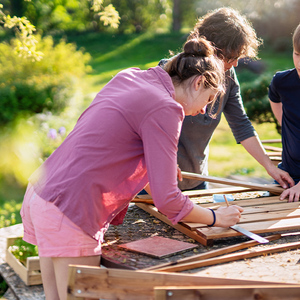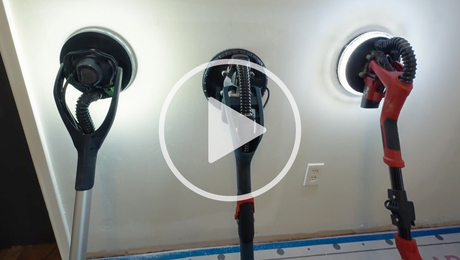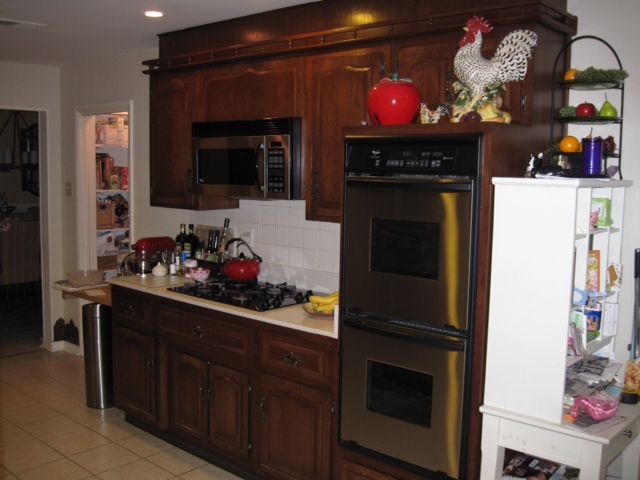
The word “accessible” is a broad term. For us, it’s that and so much more. We bought this home because it was door-to-door wheelchair friendly and, with some work, the kitchen could be made tastefully accessible. Allison, my wife, was paralyzed from the waist down while a college student years ago. Twenty-five years later, this home, this kitchen, would finally be of our own design to meet all of our needs, including the dog’s!
Our primary problem was a galley kitchen that was never meant for use by a person in a wheelchair…not by a dated tradition, nor by a dated design. Traditional wall cabinet and countertop height is too high for safe access, outlets and faucets are out of reach, and work space is at shoulder level. Also, base cabinets with doors require much wheelchair alignment, and though spacious, remain relativly difficult to retrieve an item of any substance from.
We started with a yard stick and a roll of duct tape to measure and mark Allison’s reach, limits, and wheelchair dimensions. This portion defined our design requirements. Next was to scour the Internet and magazines to expand our ideas and borrow a few along the way. Part two was to find a cabinet company that would take our sketches and dimensions and turn them into a functional, useful heart of a home. Part three was to find the right team to structurally pull it all together. Part three was tough! Oh, and it involved a load-bearing wall, but we needed that extra 80 sq. ft. of floor space to gain the valuable width necessary to meet our needs. We also gained a very functional laundry room concealed behind a pair of retractable (pass-thru) pantry doors.
Best part, it works! I’m happy, she’s happy, Lila’s happy, and even Danny, the pup, is happy…and that is what makes this house a home.
