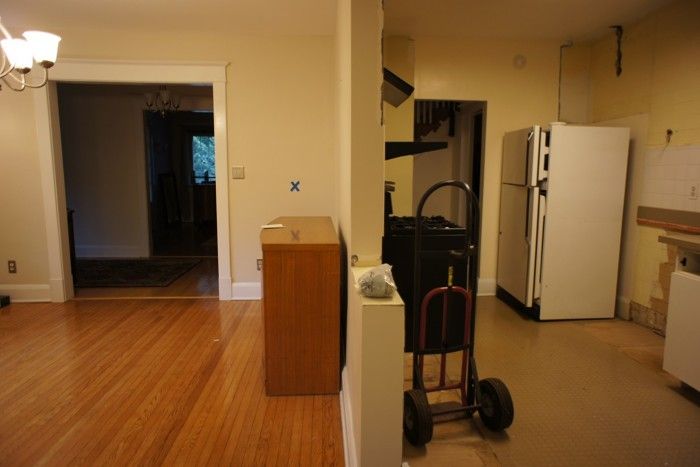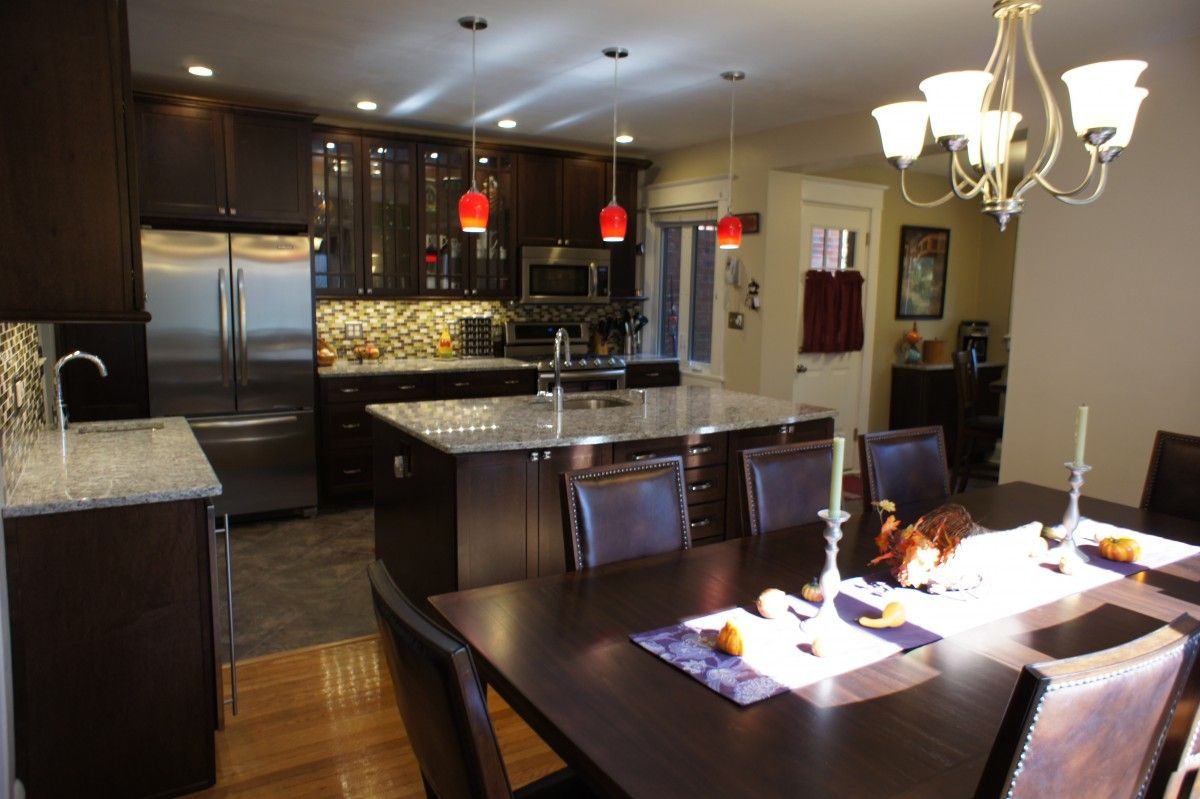
This 1929 home needed an open, expanded kitchen space with storage and updated materials. The old kitchen was a small galley kitchen with thin wood lather and horsehair plaster. Taking out the wall that separated the kitchen with the dining room include moving old plumbing pipes and old eletrical. All precautions were taken to check for lead paint.
The previous kitchen was cut off from all other areas of the home. By removing the wall between the kitchen and dining area, adding a wet bar, and moving the sink to the new island with a large prep area, the owners were able to satisfy their desire to entertain without alienating themselves from guests. During the holidays, everyone was involved in food prep in this new, welcoming area.
The cabinets are Armstrong Cabinets – Rutledge in Autumn Brown. The designer is Tracy West of O’Hanlon Kitchens.



























