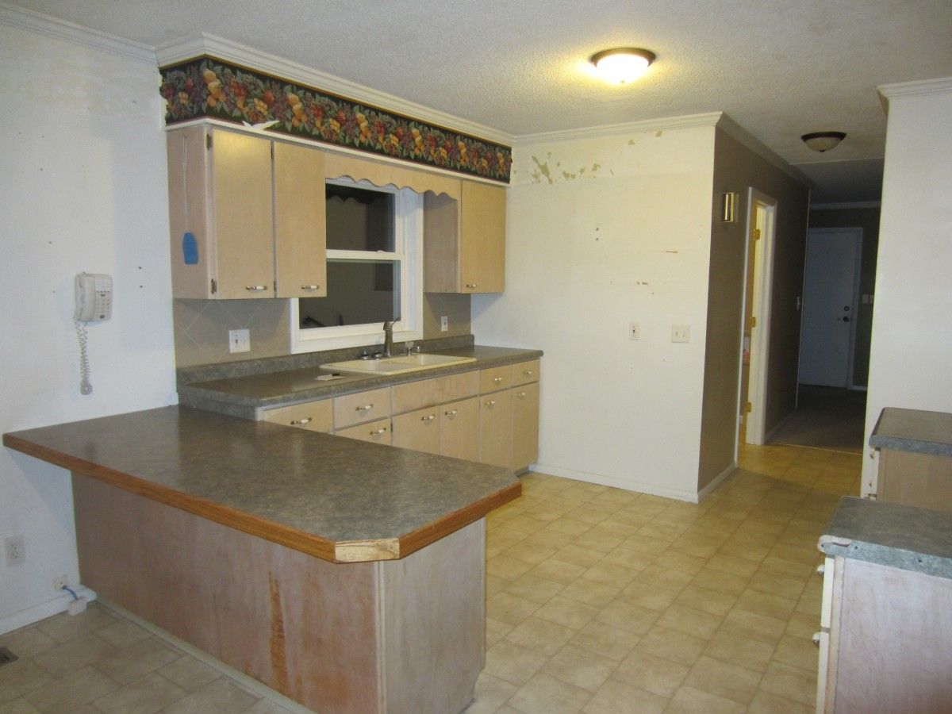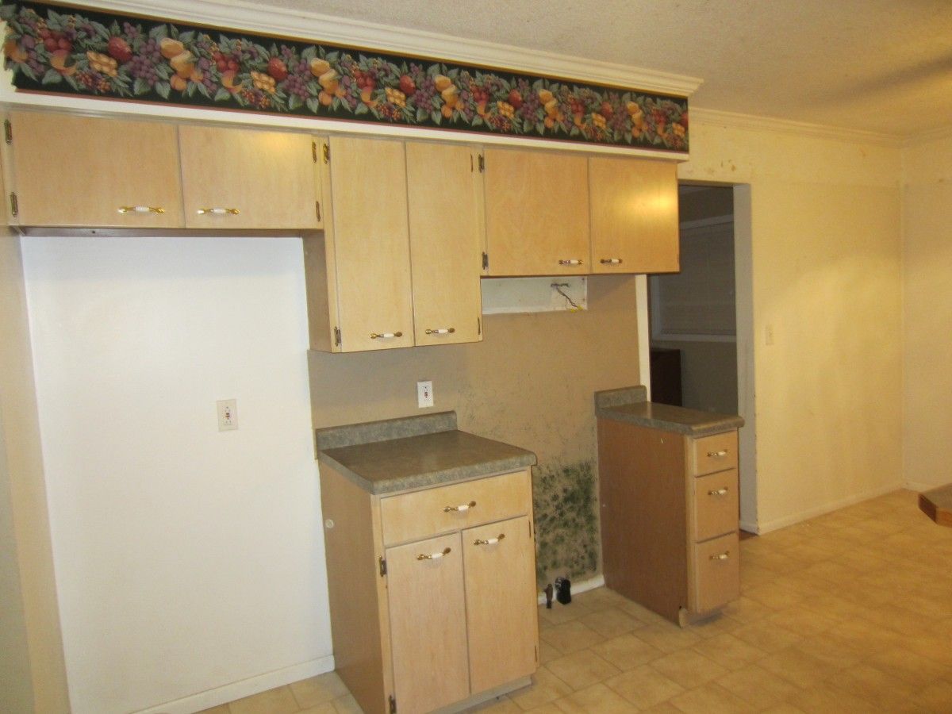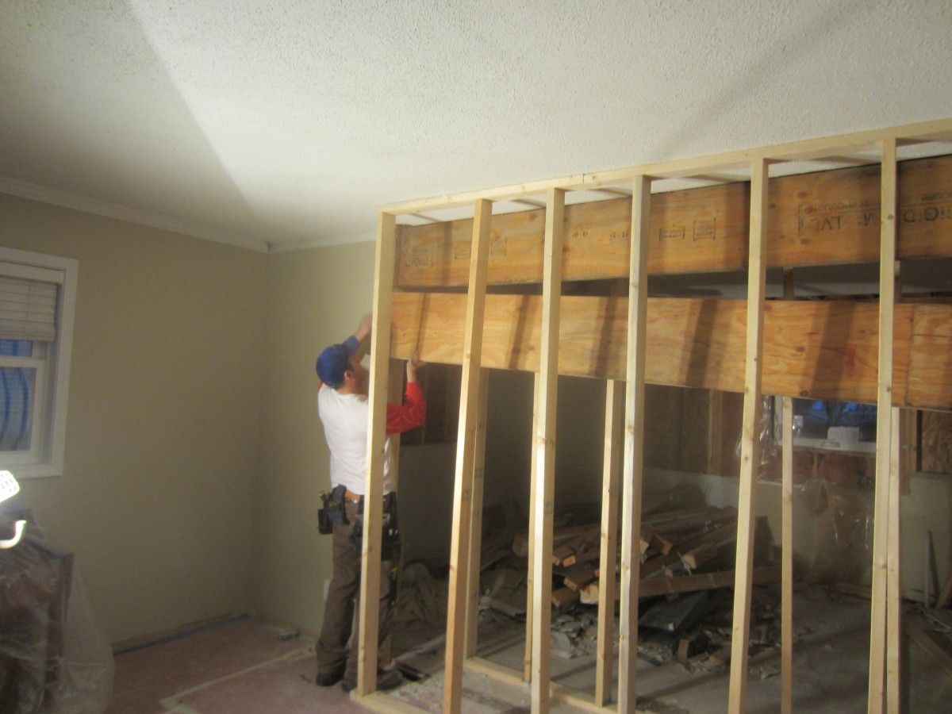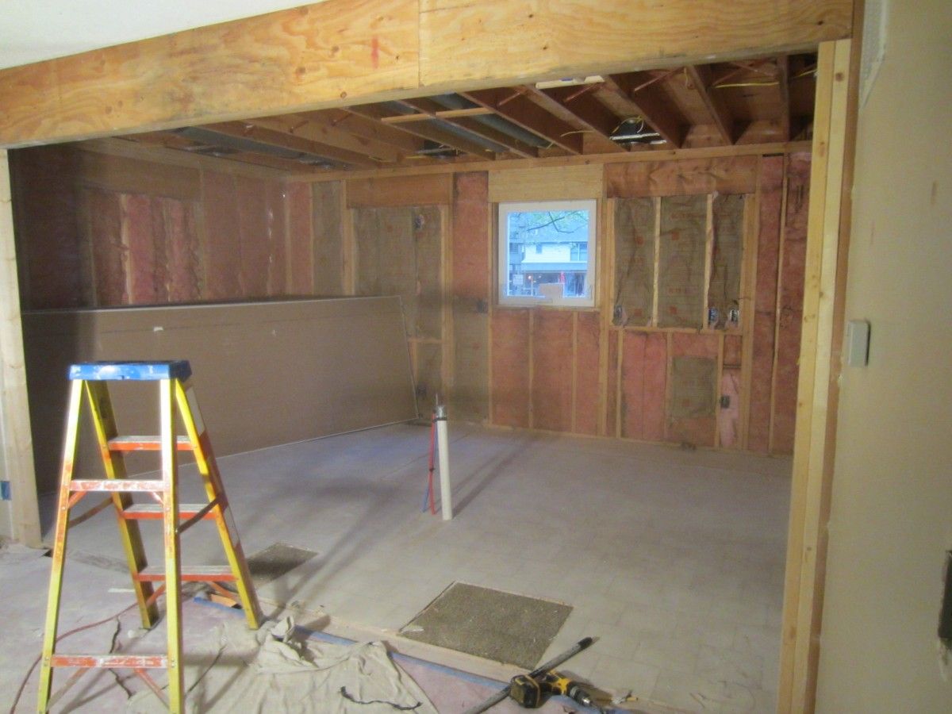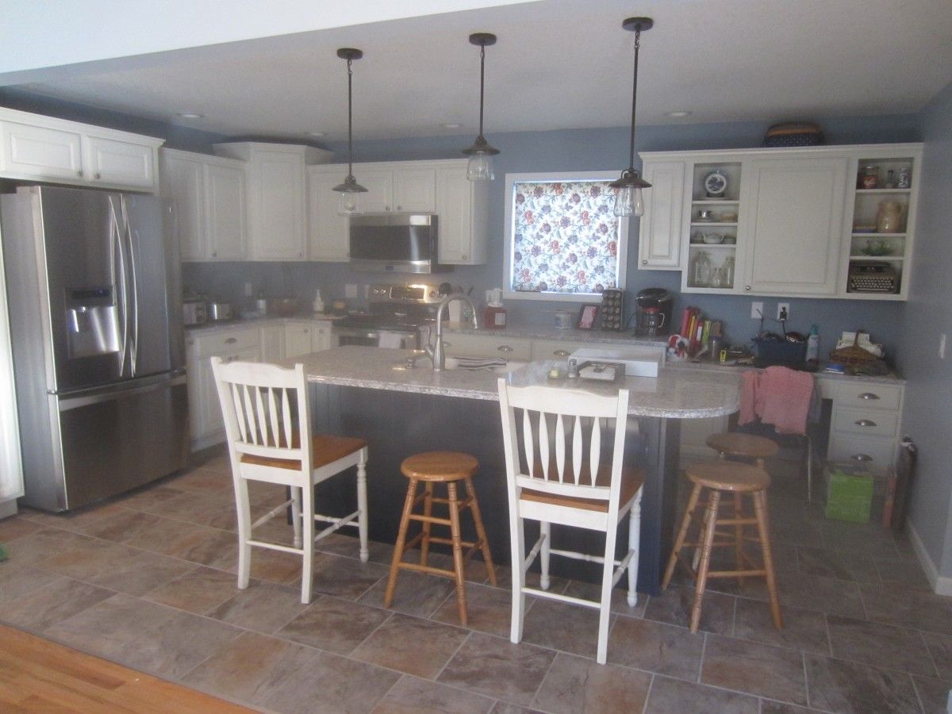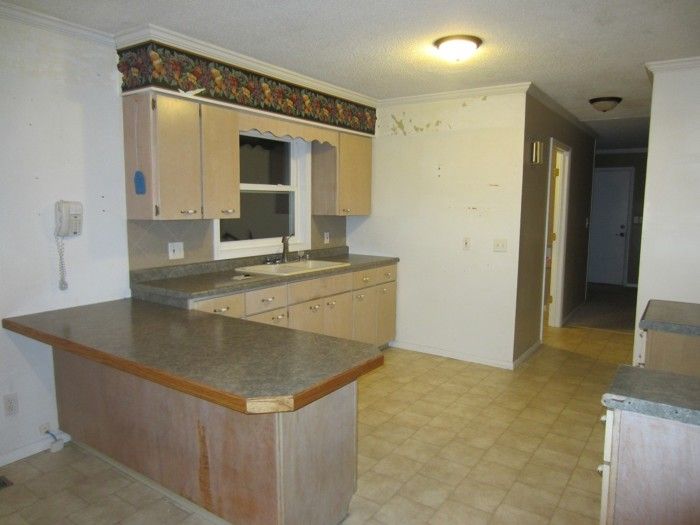
An expanding family with a small and outdated kitchen, located in a neighboorhood the family didn’t want to leave; these were the motivating factors behind a new kitchen that Jen presented to me during our first meeting. She had plenty of ideas about what she wanted in her new kitchen: granite counter top, farmer’s sink, spice rack, pantry, large refrigerator, to name a few. But she also wanted more space and for the kitchen to become a place for her and her husband, and their four childred to “hang out ” in. Removing the wall between the kitchen and the existing dining room, and elimating and relocating windows, opened up a whole new floor plan that enabled Jen’s ideas to become reality.
