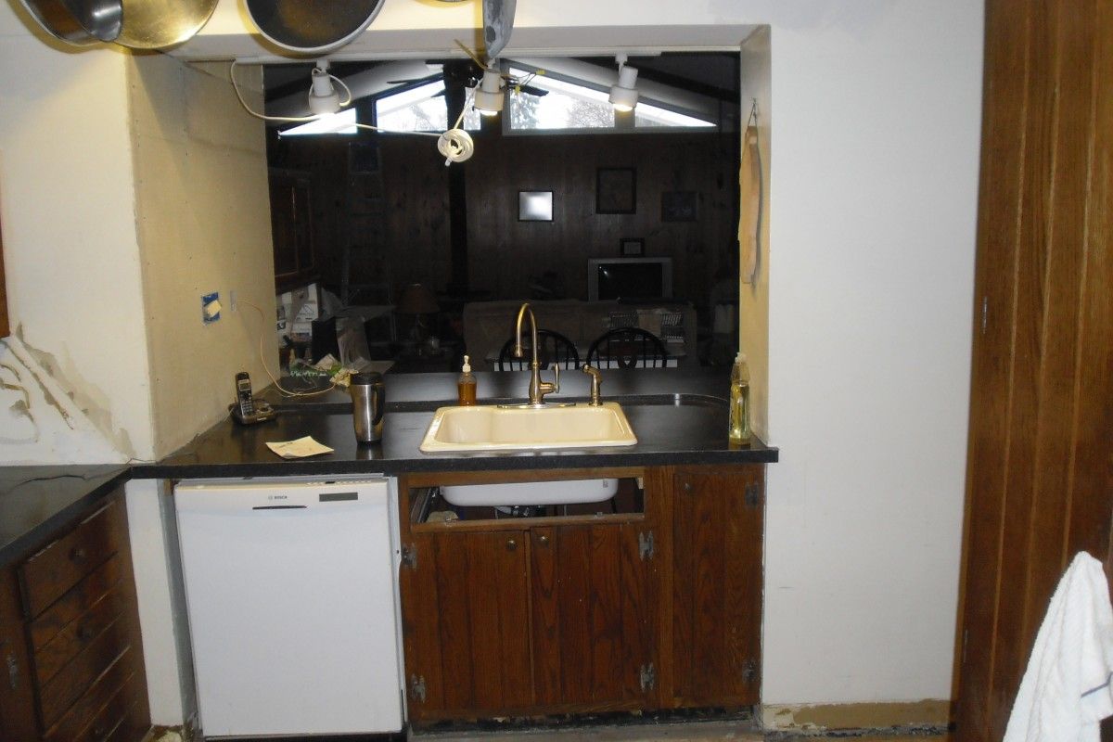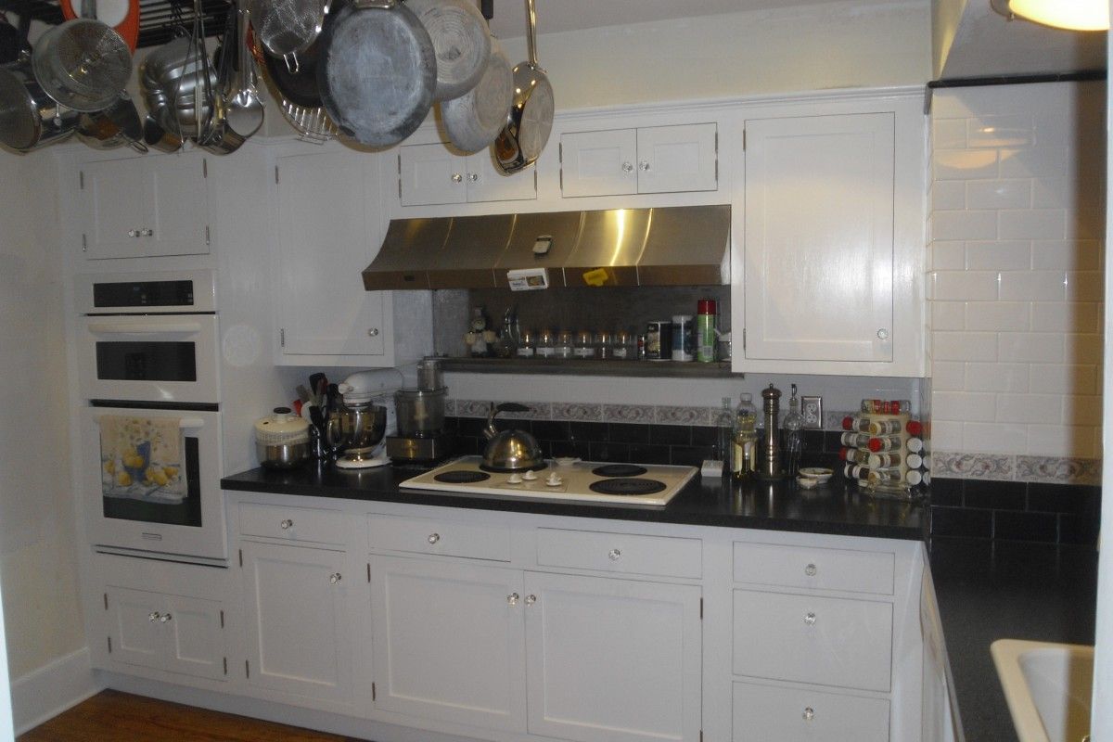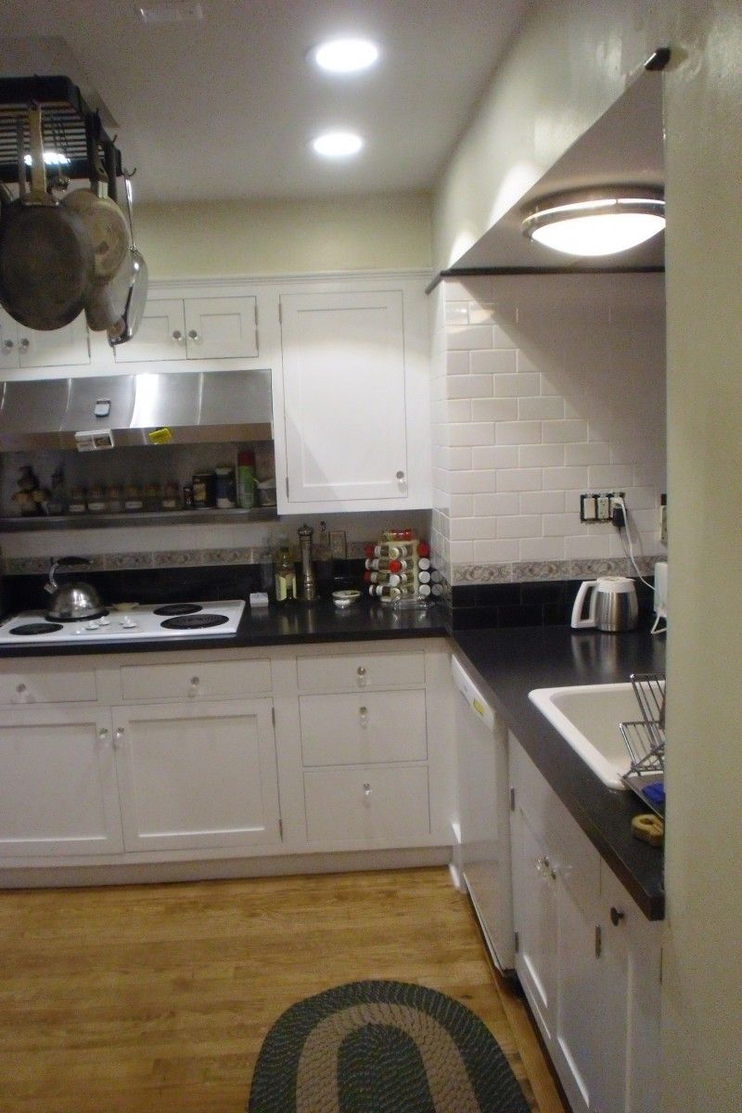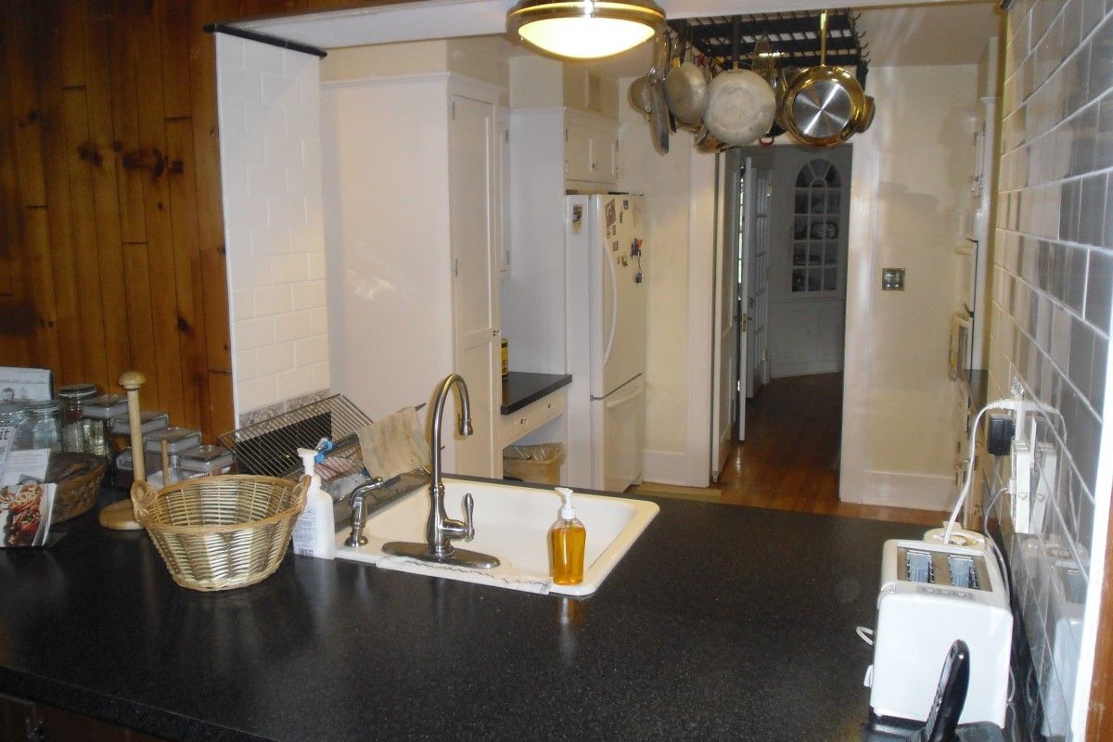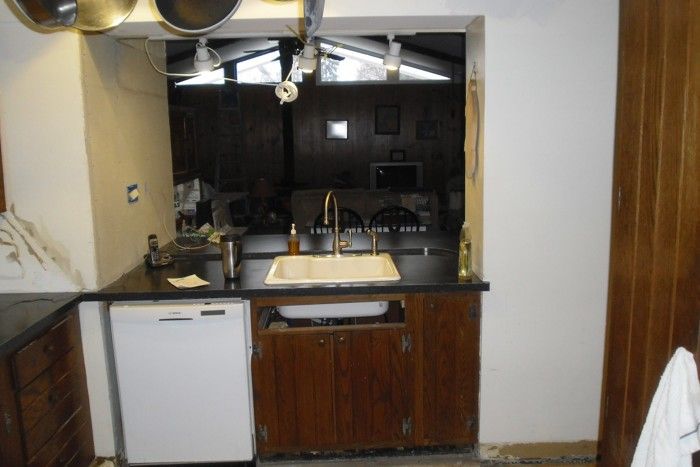
Remaking a kitchen, from dark 1970’s look to light, traditional more in keeping with the early 20th century period of the house. Cabinets: we had to paint them white, but the old doors, clunky oak lay-over style, had to go too. We ordered paintable shaker-style doors from a remote door company except for four doors that were too small, and one that was too tall, which we made in our own shop, and mostly from oak materials taken from the old doors. The new doors and drawer fronts had to be flush with the cabinet face frames, so we mortised and installed over 60 new hinges, with over 120 mortises, and modified the drawer fronts and rails accordingly.
New countertops in a dark stone patterned laminate, made a nice contrast with the white cabinets and fixtures.
New subway tile with black and floral trims line the walls that open into the adjoining family room.
The floor had been covered with four layers of various items over the years, but once we uncovered it, proved to be salvageable oak, and it even ran continuously into the adjacent dining room where it had been left exposed. We had to patch in a few pieces, sand, stain and finish the floor, a process that might have cost about the same as a new sheet vinyl floor.
A new sink and a new combination oven/microwave oven in white complemented the color scheme, while the existing range and handsome range hood provided a third contrast with stainless steel.
For the family room pass-through countertop, we laid a second piece of underlayment over the sink level countertop to isolate moisture in the area of the sink. The overlaid piece curves nicely past the sink to meet the wall and extends the second level through to the family room.
