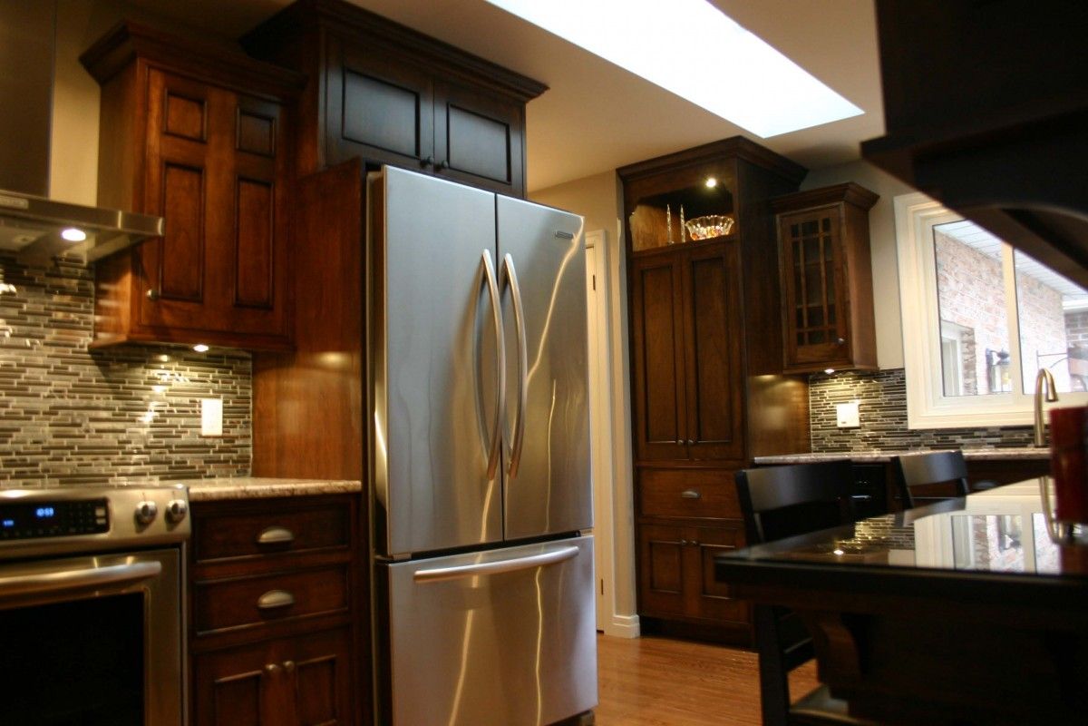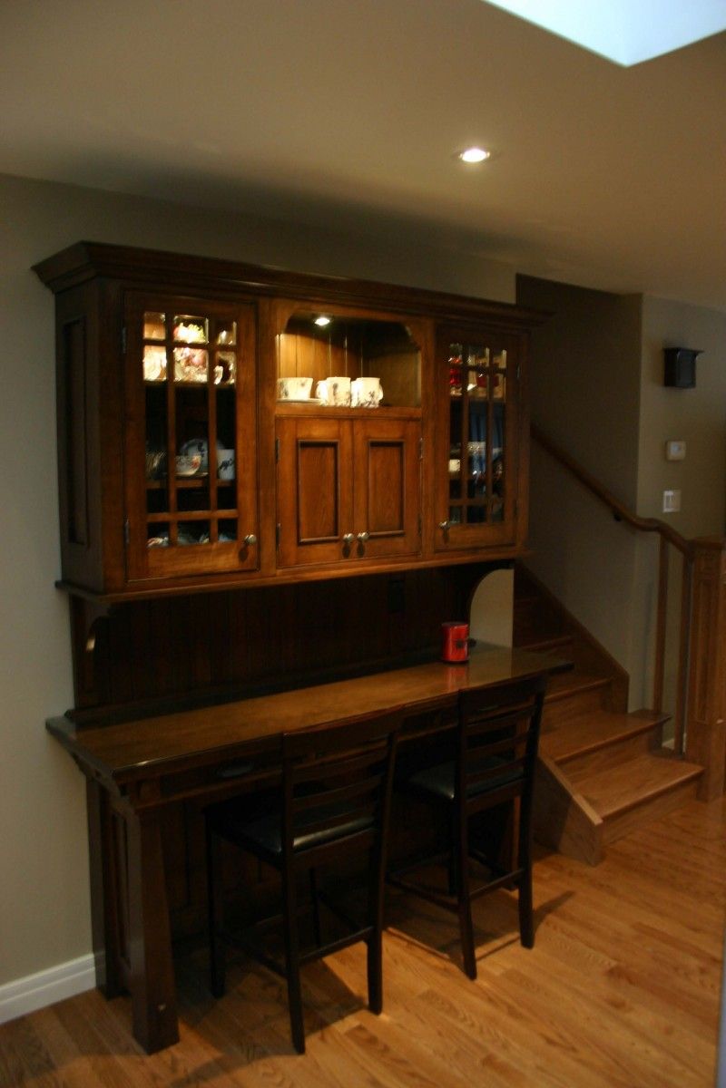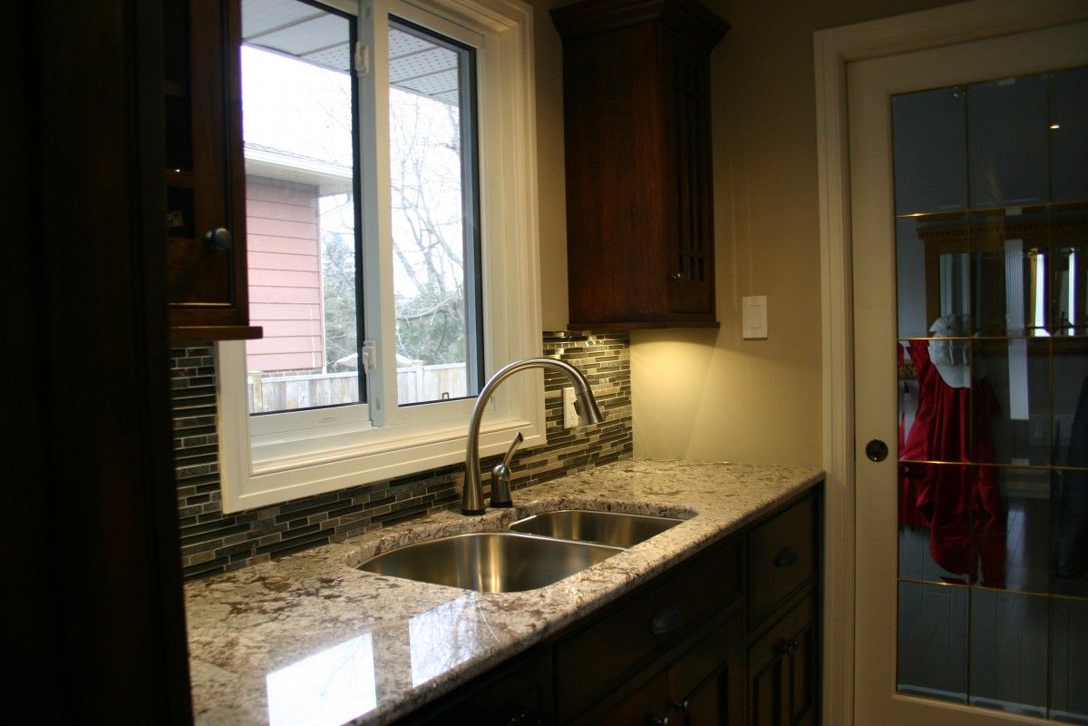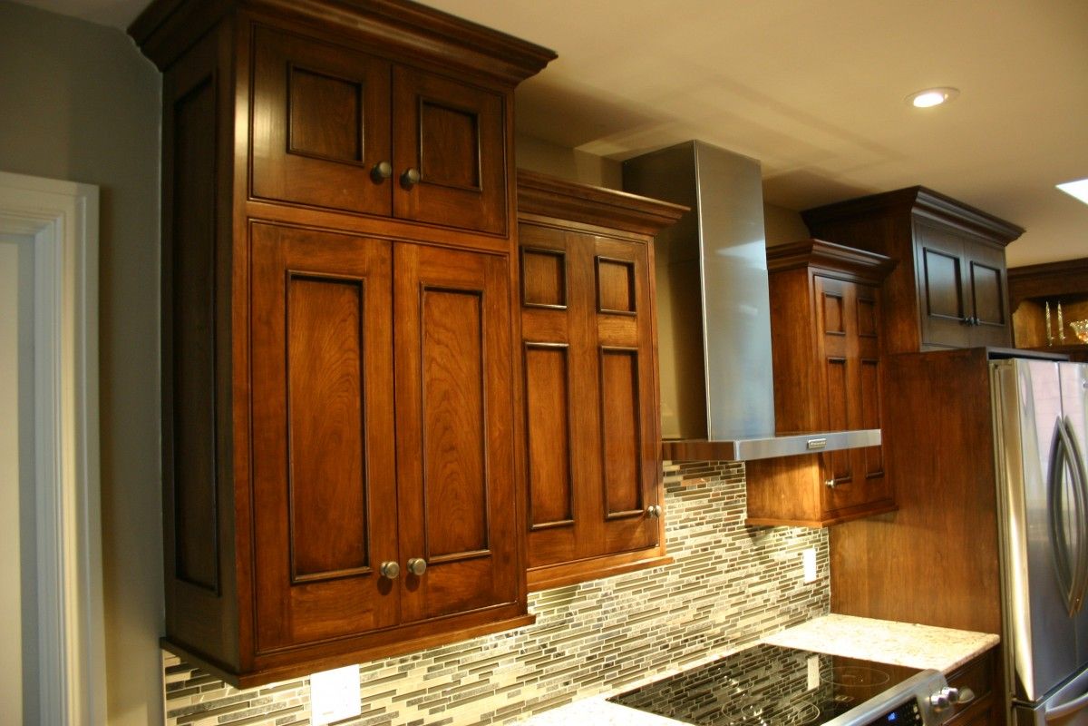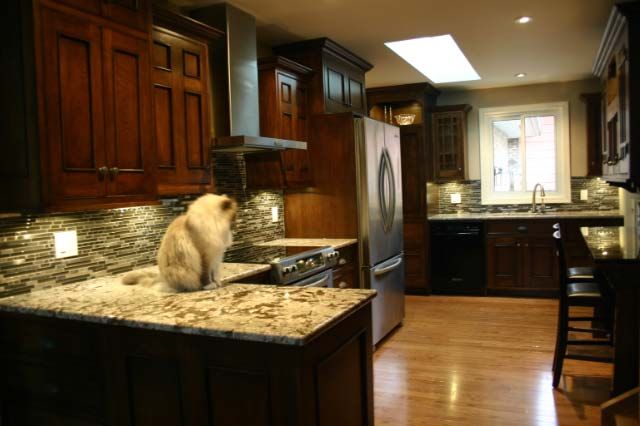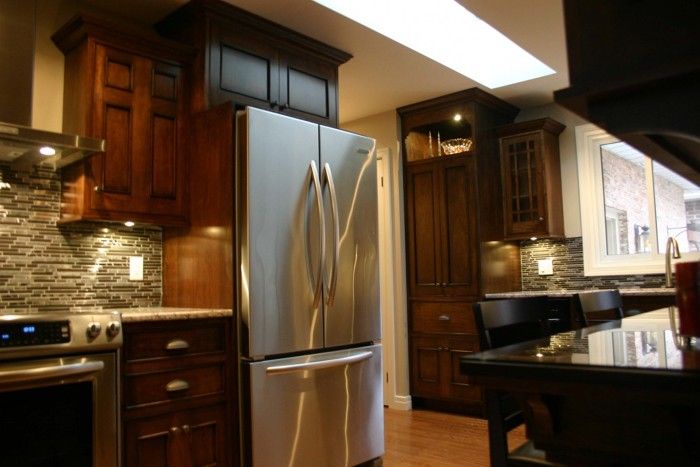
The kitchen was a remodel of an existing kitchen,dining room and hallway leading to the front of the house. Two walls were removed and the existing front hall closet. The closet was made smaller to give more room at the front door entrance. Oak hardwood flooring was laid throughout the kitchen, hall and dining room.A larger skylight was installed in the kitchen ceiling and a new staircase replaced the existing stair case, complete with hand rail and n newel post.
The cabinets were custom made by Handcrafted Furniture in London Ontario. the cabinetry is made of cherry hardwood,stained and glazed with a lacquer finish. The design is Arts & Crafts with beaded face frames and insets doors. Drawer are made of hard maple with halfblind dovetailed joints and soft close undermount drawer slides.
Granite counter tops, stailess steel appliances and a backsplash of glass, stainless steel and granite finish off the look of the kitchen.
