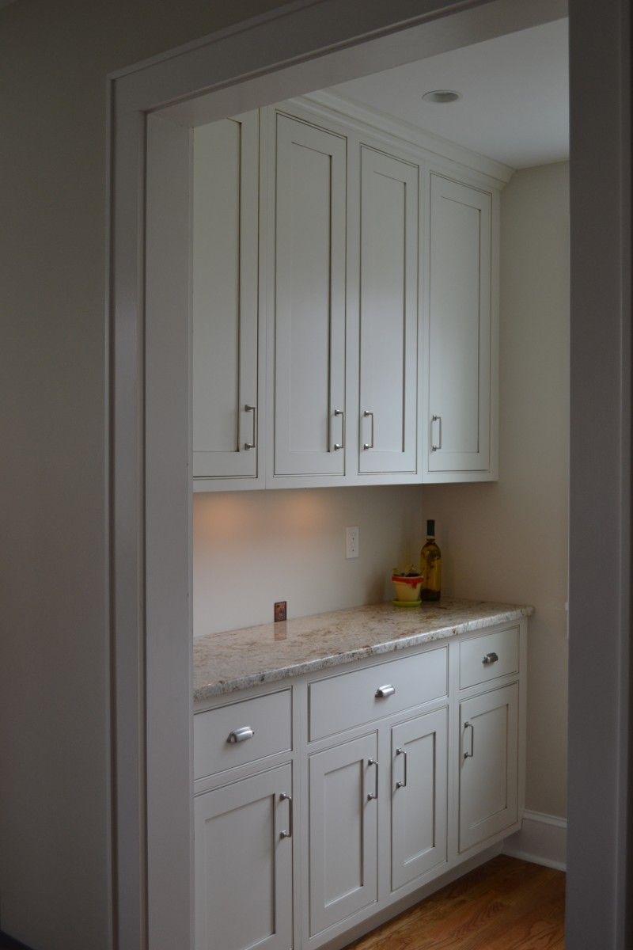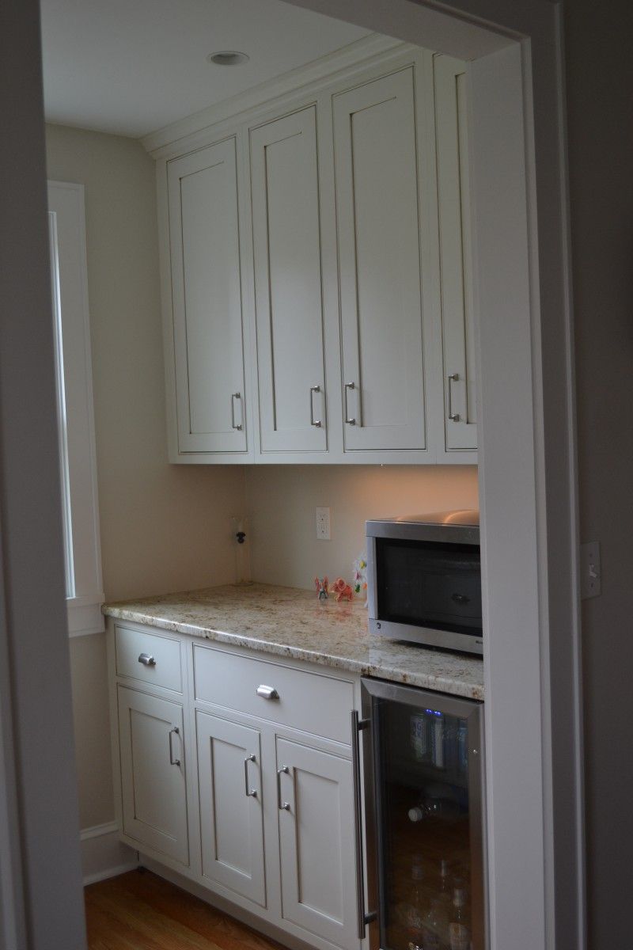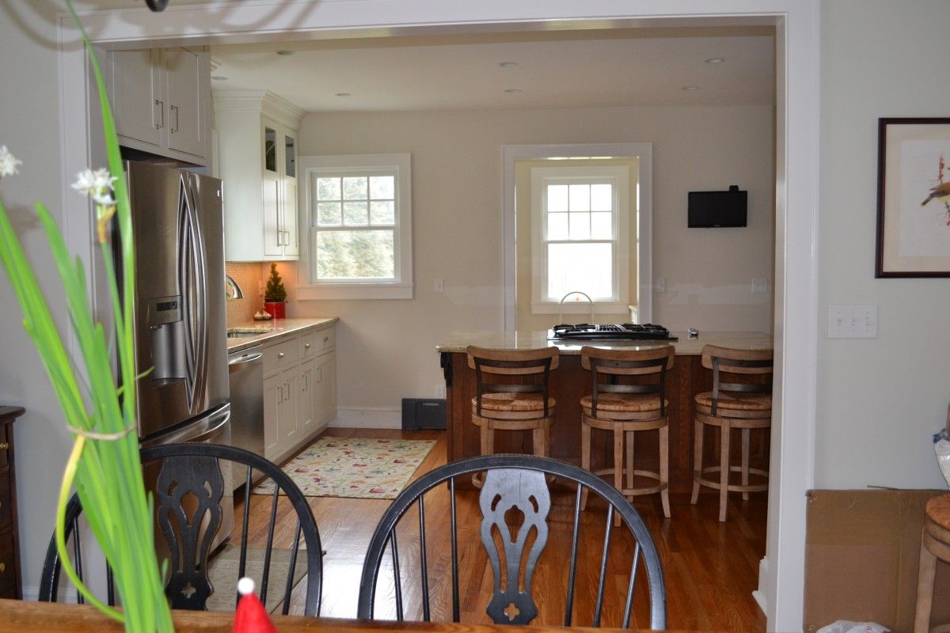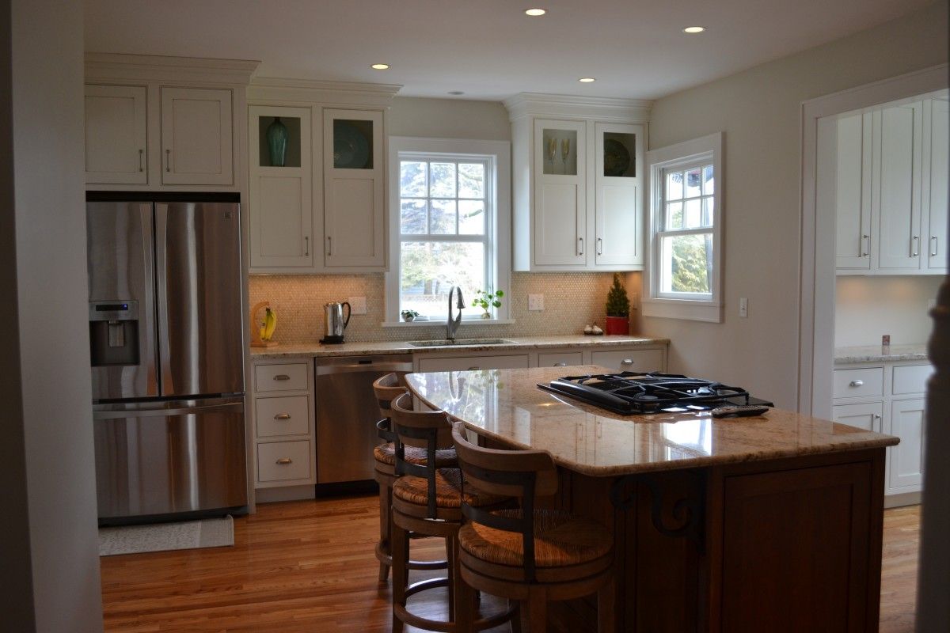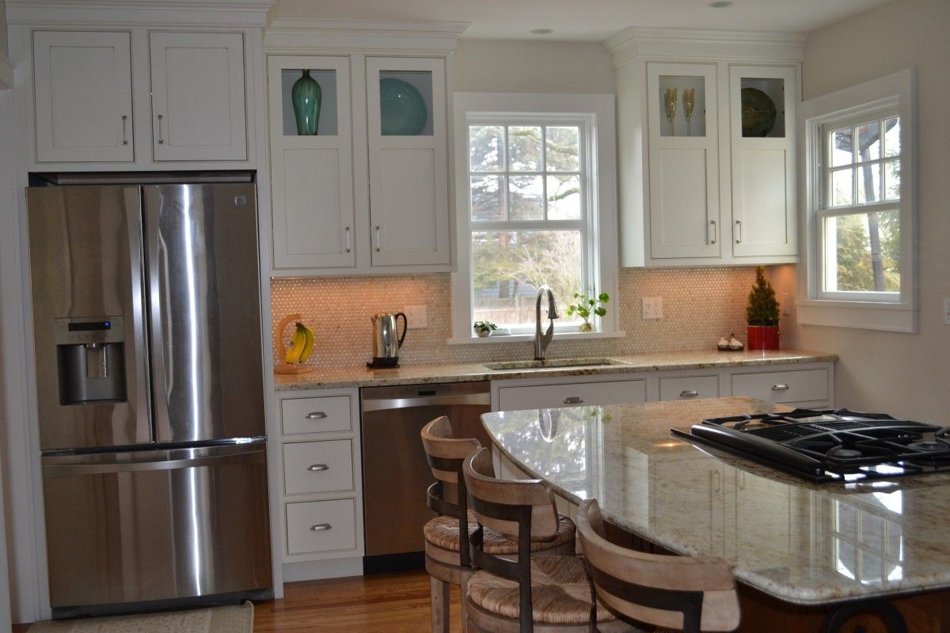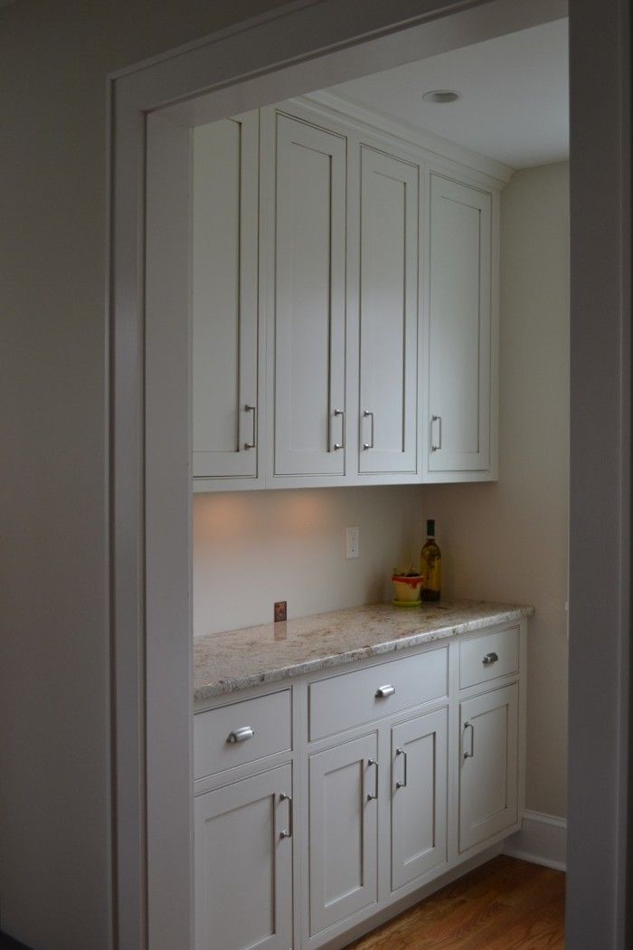
Our kitchen was dated and dark. It had limited counter space, poor storage and too much open space in the middle of the kitchen. Additionally the sink although large was a divided sink which made cleaning pots and pans difficult.
My goals for the kitchen were to increase the natural light, improve visibility to the back yard and increase counter space. There was a hallway leading out back that blocked a lot of light coming into the kitchen. We knocked that wall down to allow for more natural light. We also centered the pantry door to on the window in the pantry to allow for more light and visibility to the backyard. This allowed us to have two walls of cabinets versus the one that we had.
Our kitchen is now bright and roomy. The flow is greatly improved and although knocking down the wall dividing the kitchen and hallway only added three fee, the kitchen feels much bigger. Working in this kitchen is so much better and enjoyable!
