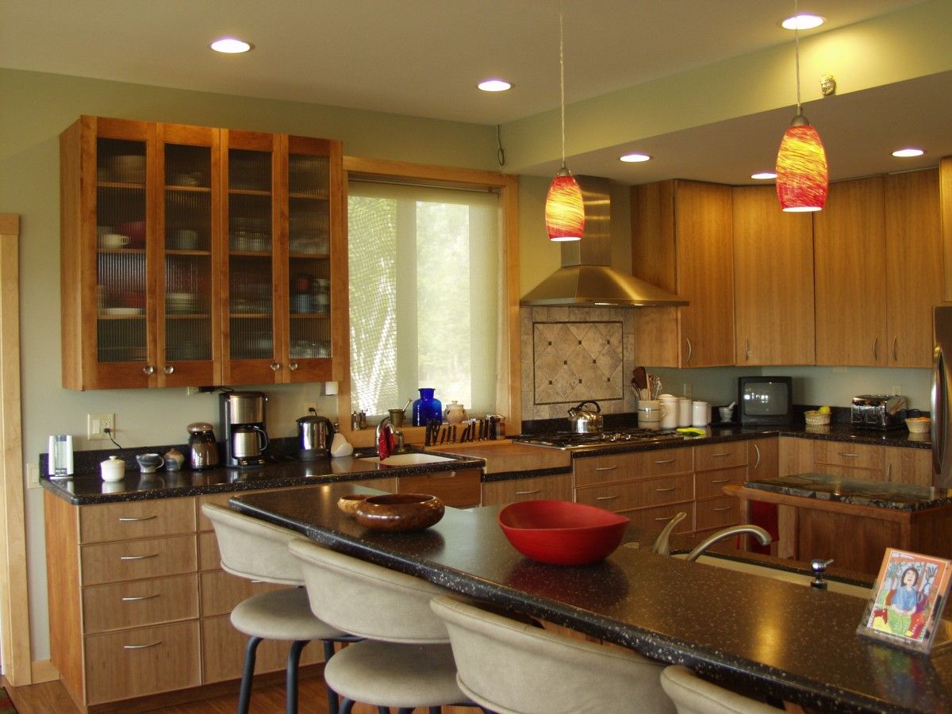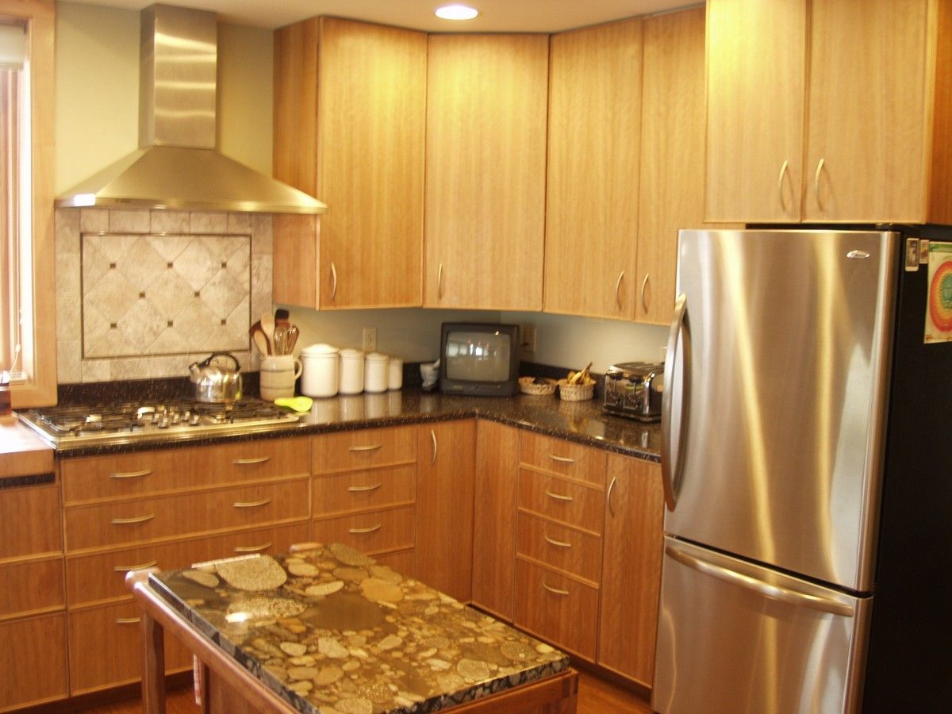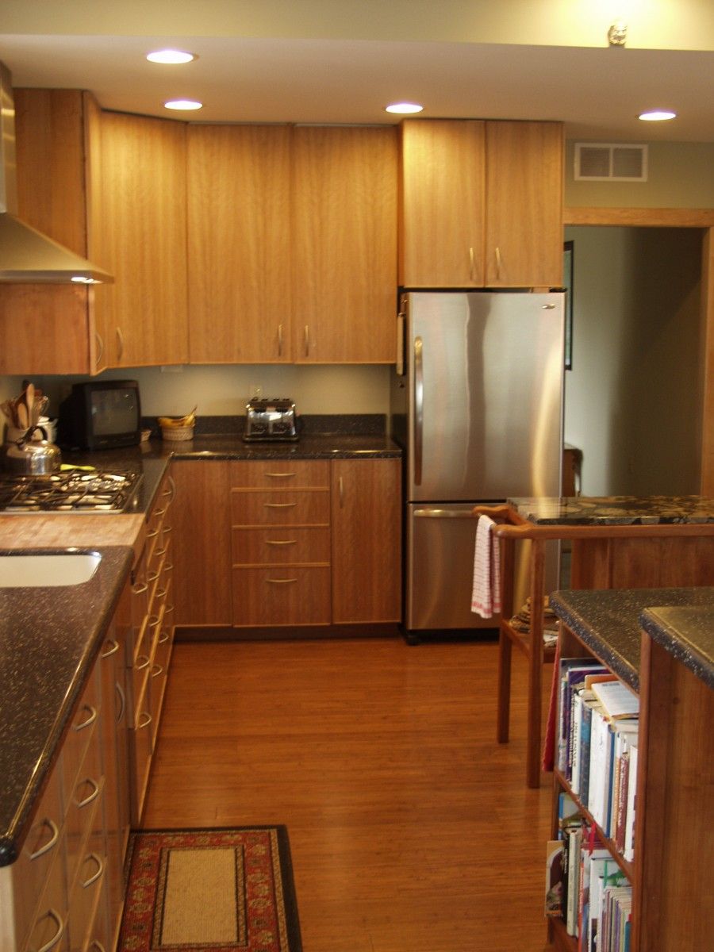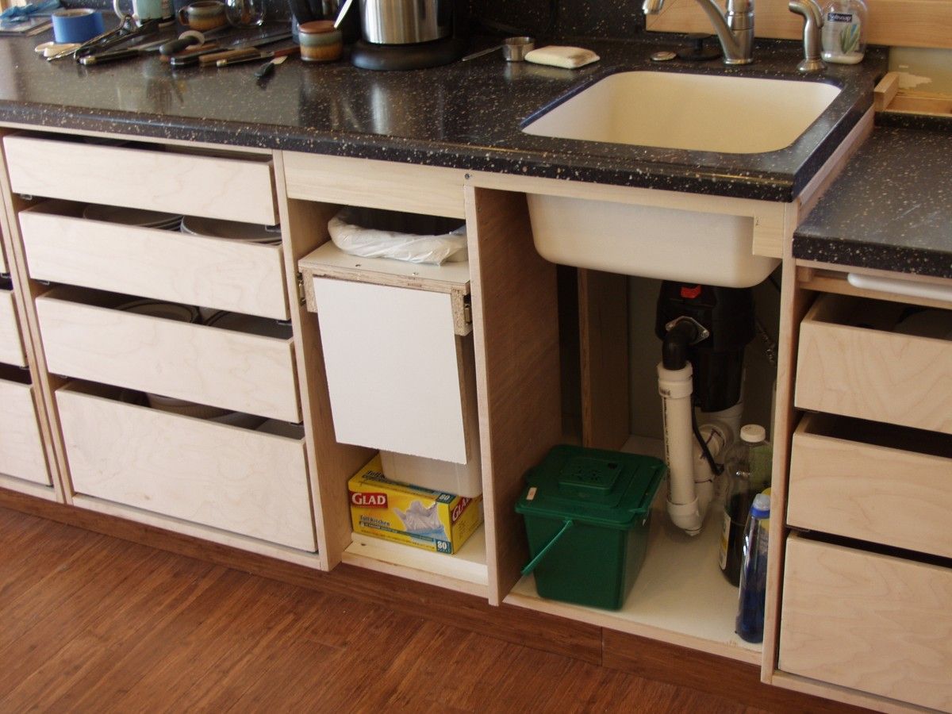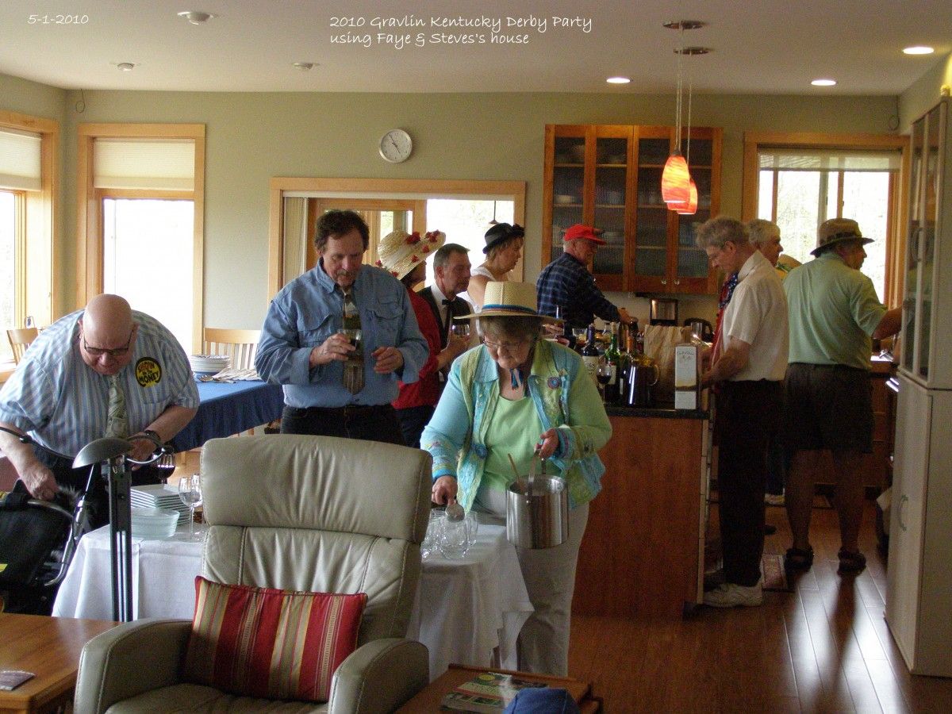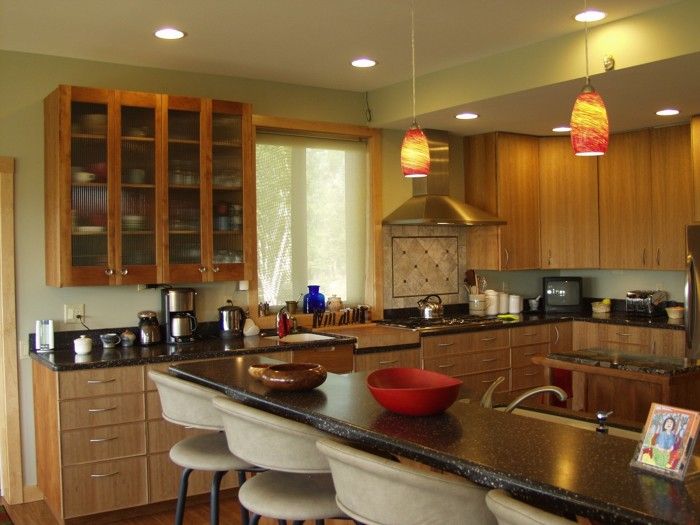
As an amateur woodworker and a bit of a foodie, I took the opportunity to design and build my own kitchen cabinets during the building of our new retirement home. The home is the second LEED-H Platinum home in Michigan and has been recognized by several organizations for bringing together a number of innovative construction techniques. I wanted the kitchen to be attractive and durable and easy for my wife and I to work in during our retirement years, so it had to have accessible storage and easy-to-clean surfaces. To maximize storage space, I made the upper cupboards and counters three inches deeper than usual. The traditional work triangle morphed into a ‘work diamond’ in order to make it easy for both of us to work in the kitchen at the same time. To incorporate a microwave without robbing counter space, we stole some wall space from an adjacent half-bath.
