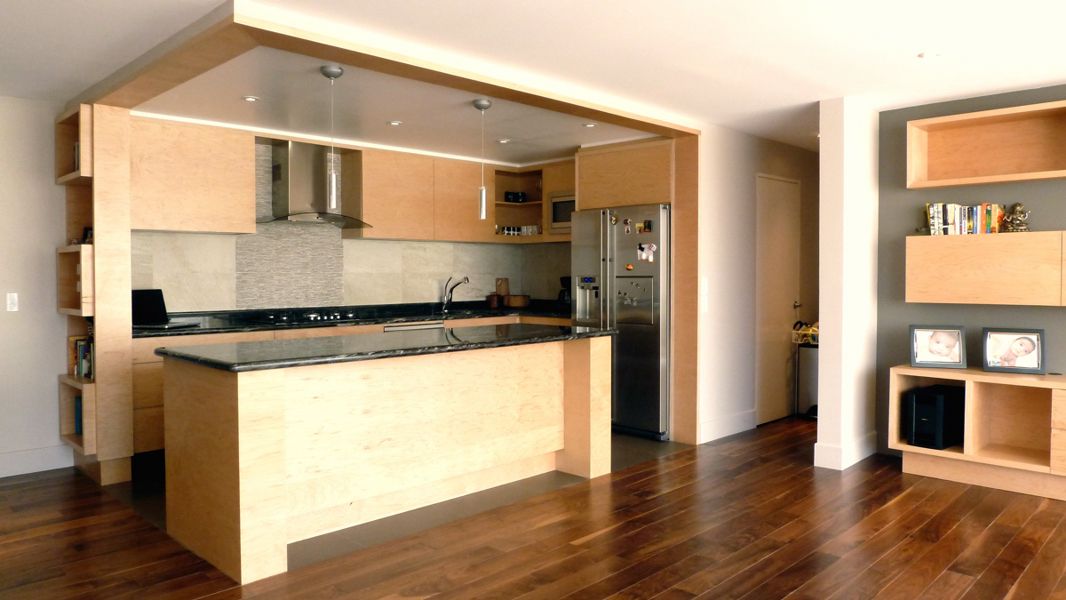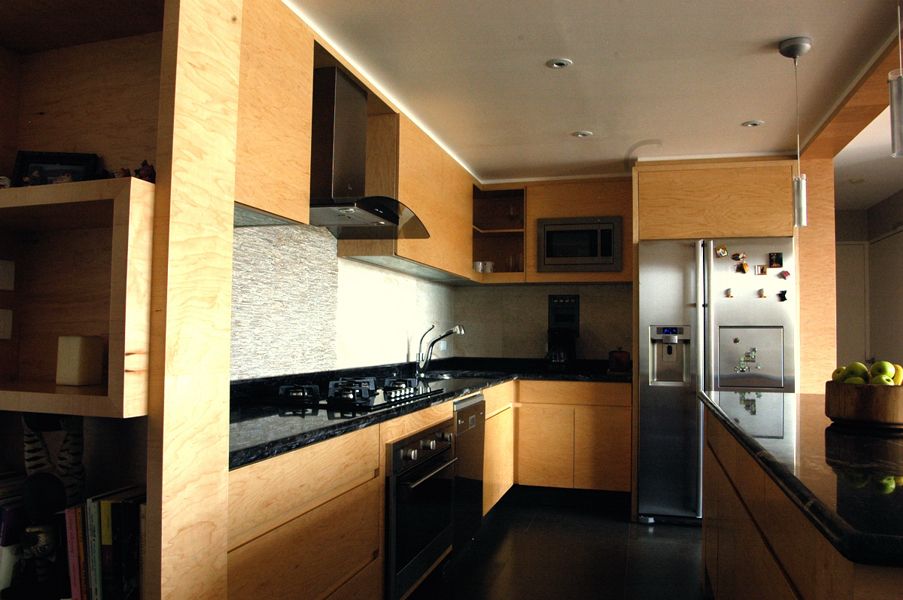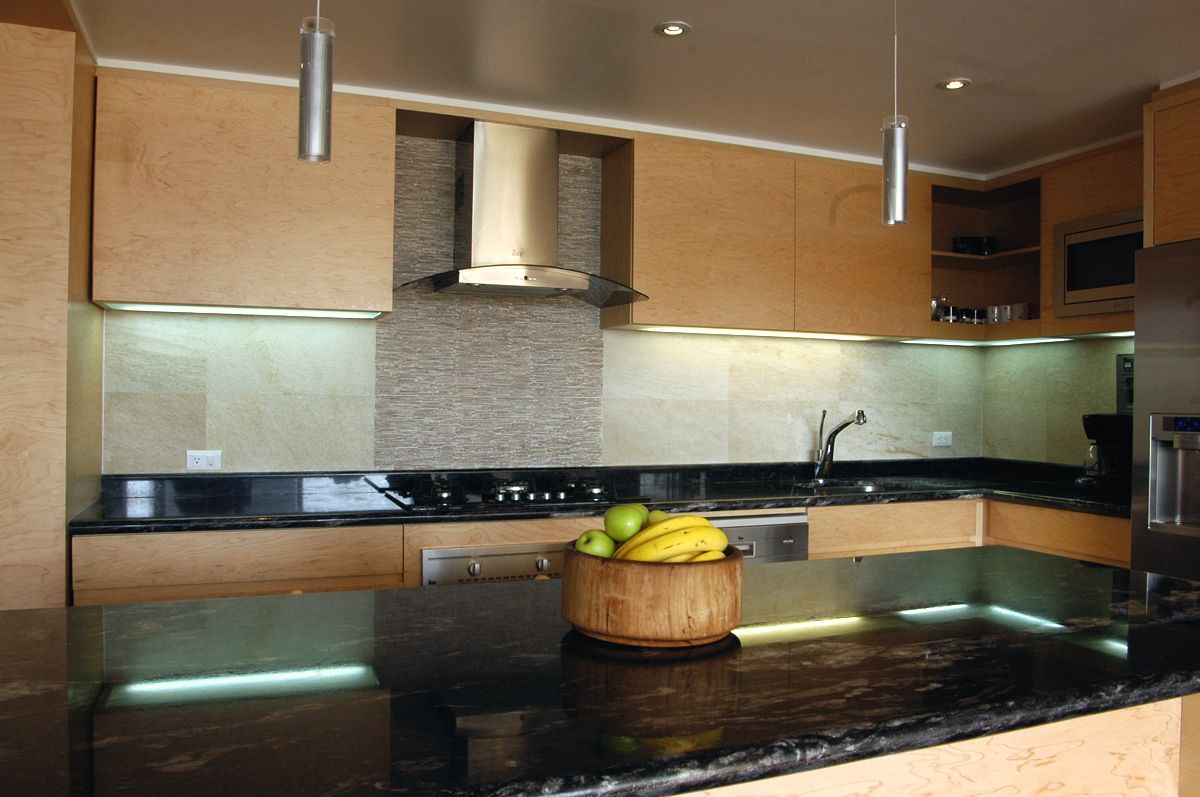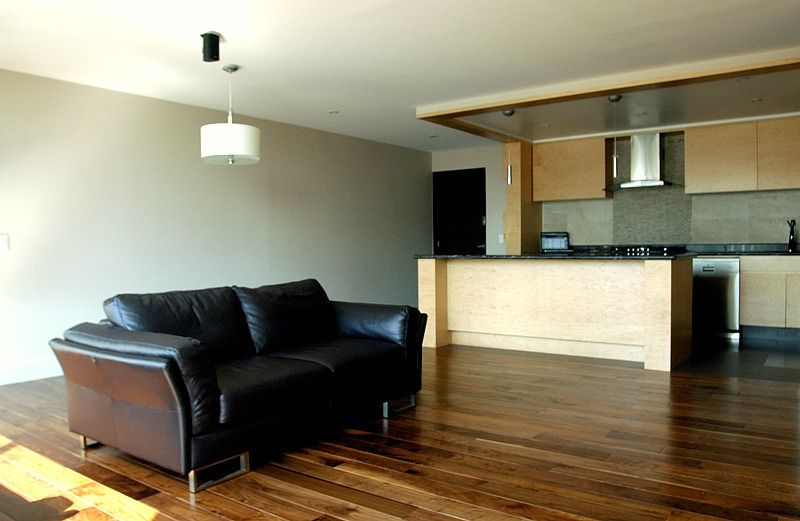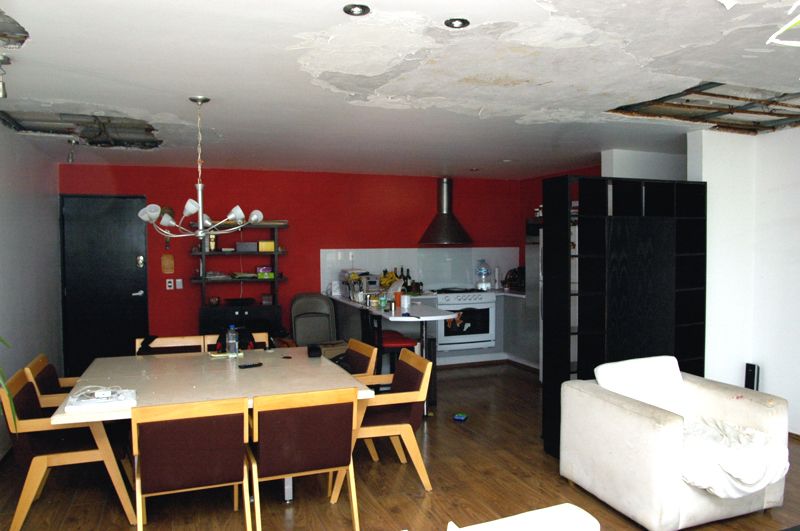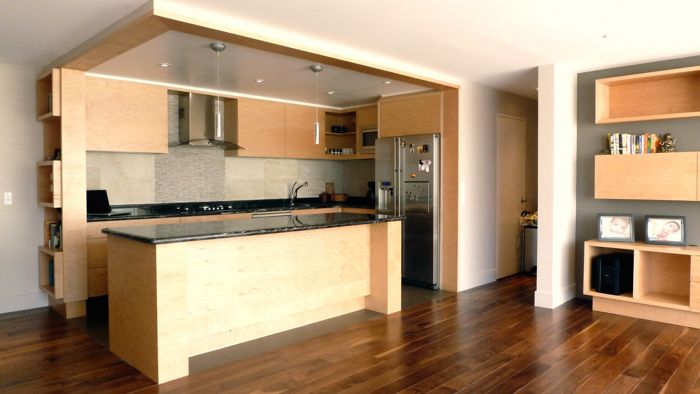
The most important goal for this kitchen remodel was for it to engage with the rest of the space. By rotating the new kitchen island to face the living area, a communal, open loft space was created. The kitchen was also doubled in size to maximize functionality and storage. The previous design was a mere afterthought as the new kitchen is an integral part of the loft and the owner’s lifestyle.
