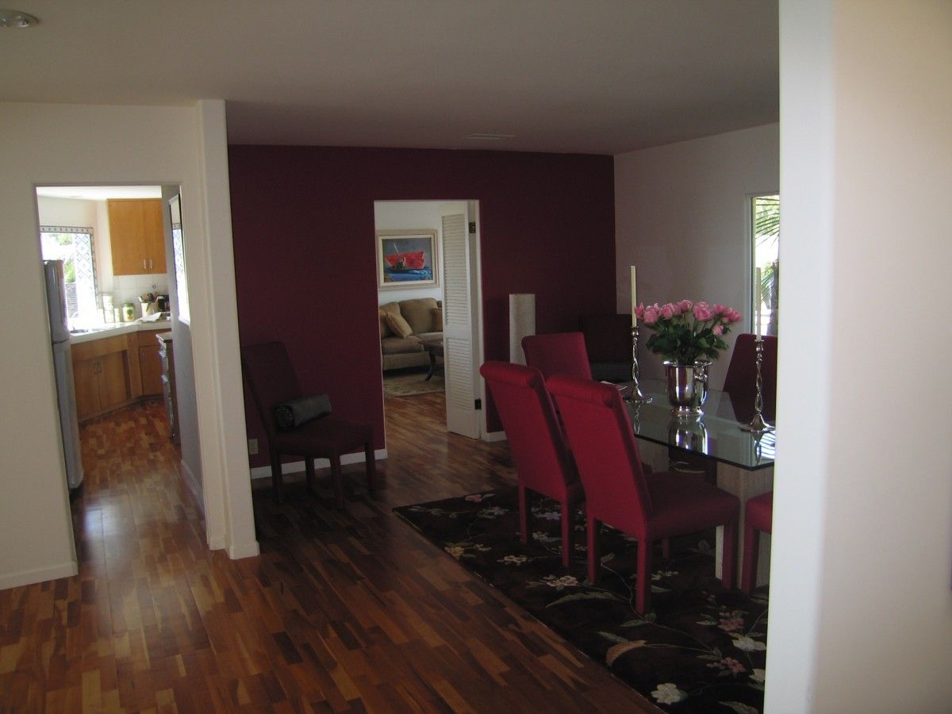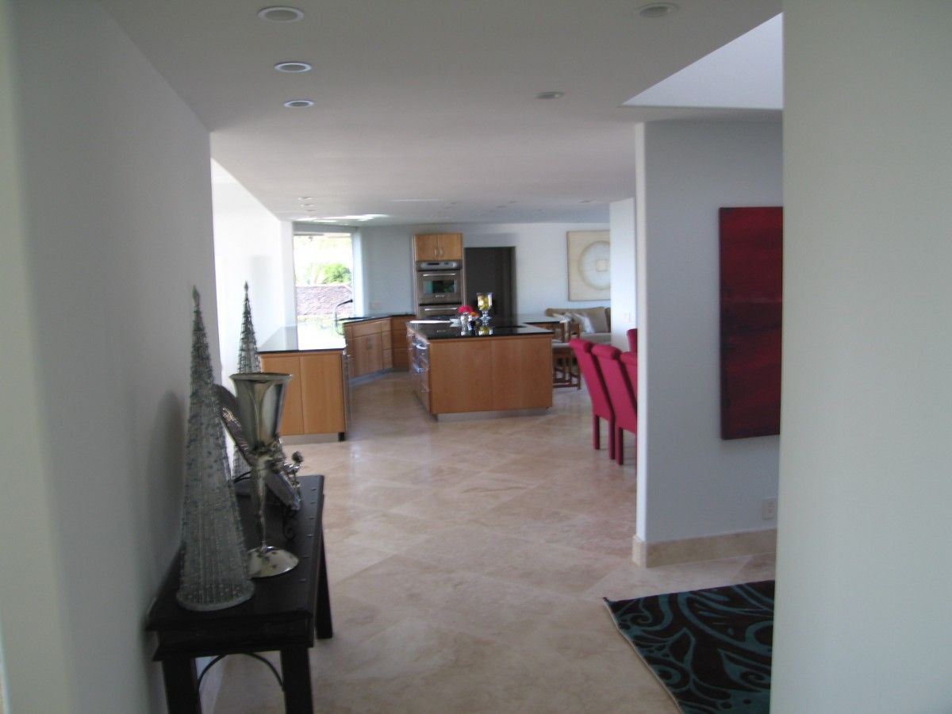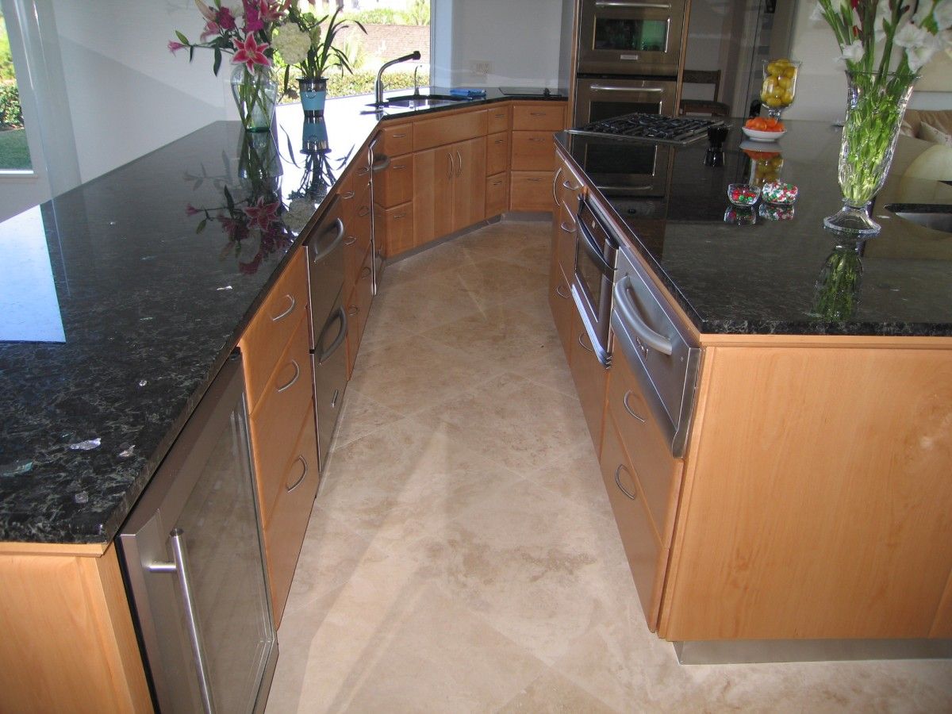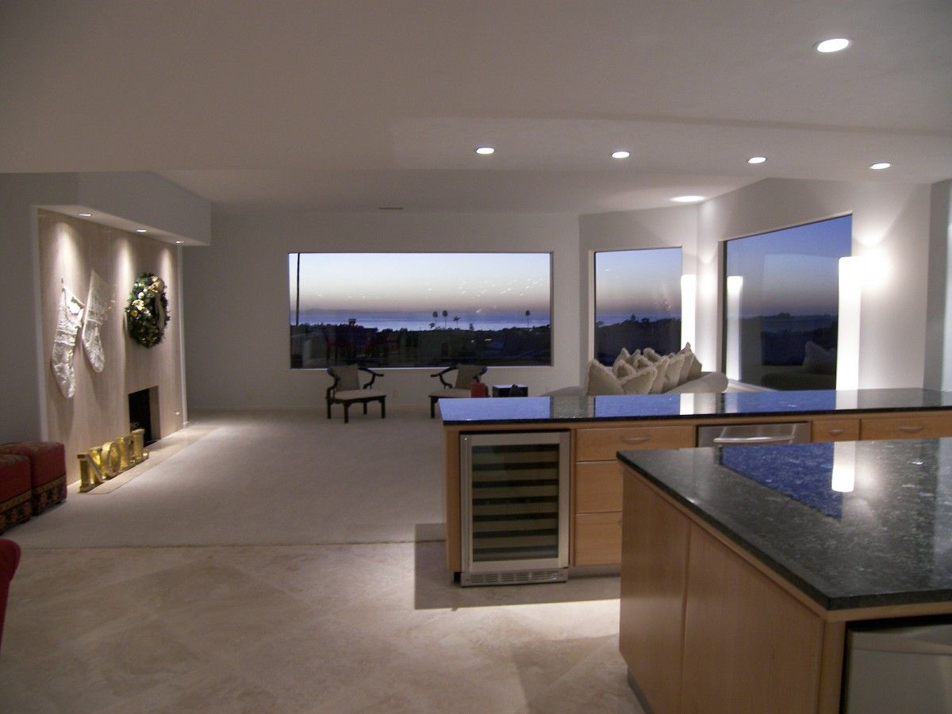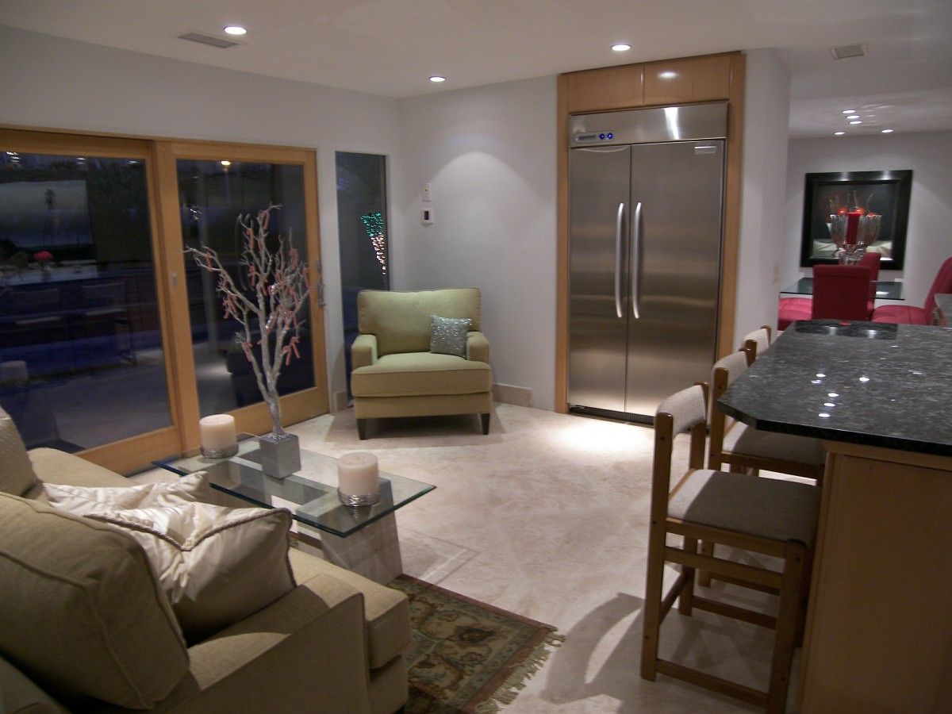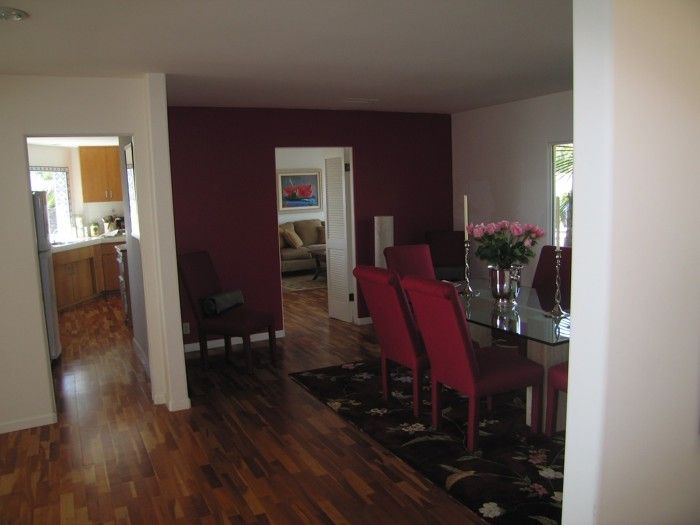
1st remodel: 1976
2nd remodel: 1995
3rd remodel: 2007
1st pix: 1995 remodel looking east. Note dining area.
2nd pix: 2007 remodel looking east. Note dining area.
3rd pix: Zoom in. Warming drawer on right/wine cabinet on left to serve dining area. Drawer microwave on right, refrigerator drawer on left. Note no splash, nothing protrudes granite. No uppers except oven. No cabinet doors except under sink.
4th pix: Looking south at Catalina Island. compare with pix one.
5th pix: Refrigerator
No plans made. Demo, then design, then build. Once 1995 walls removed, “built” island and cabinets using refrigerator boxes and appliance dimensions. Then used free software to design cabinets,
