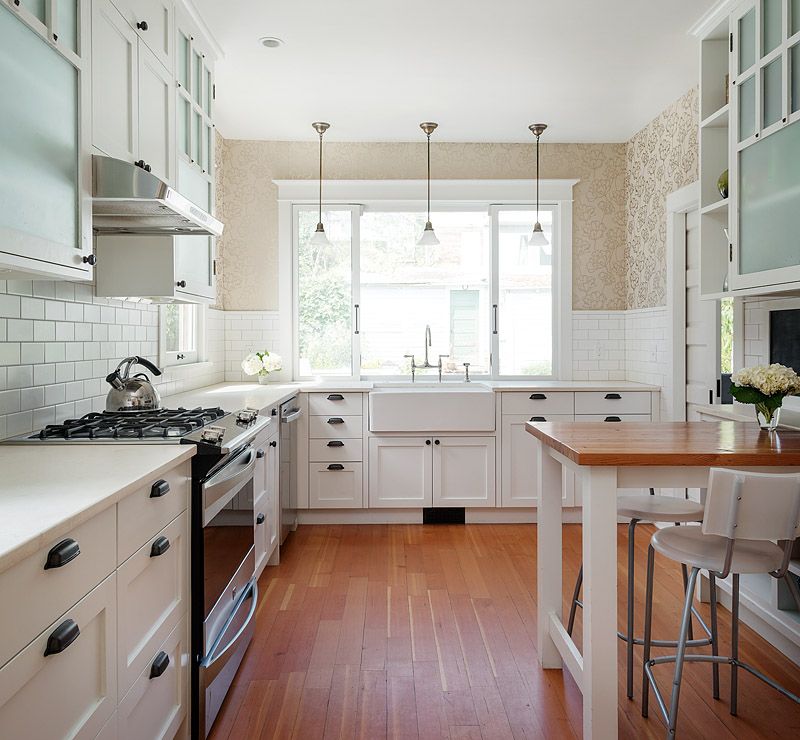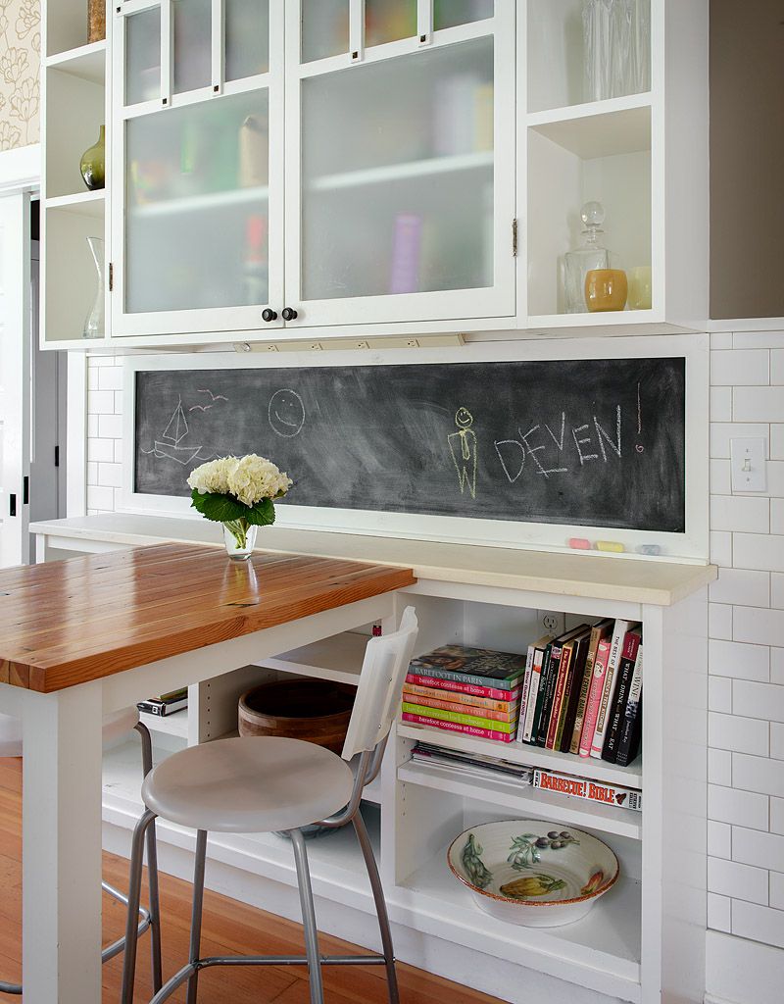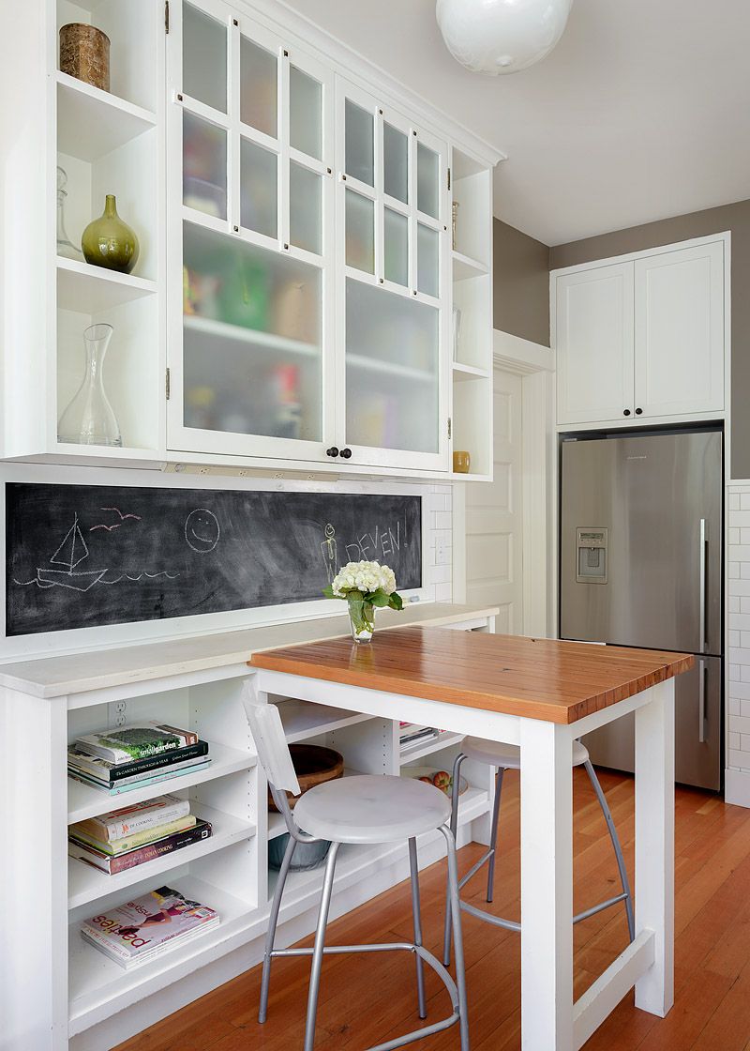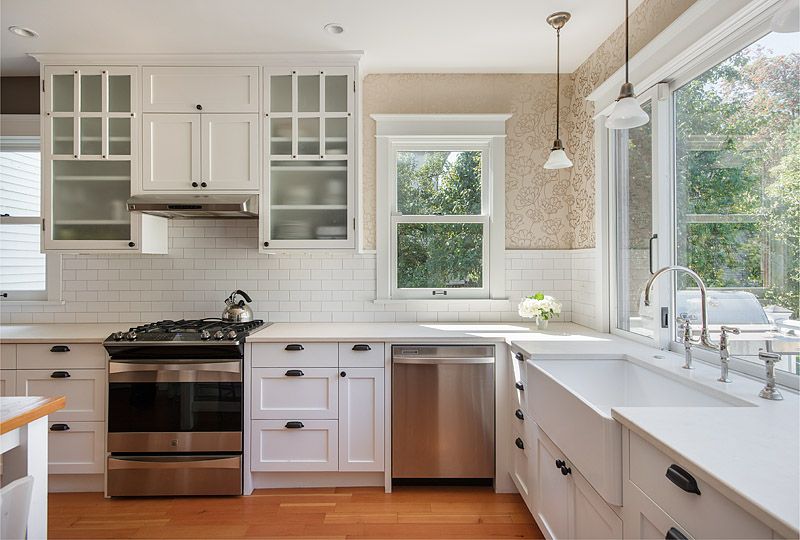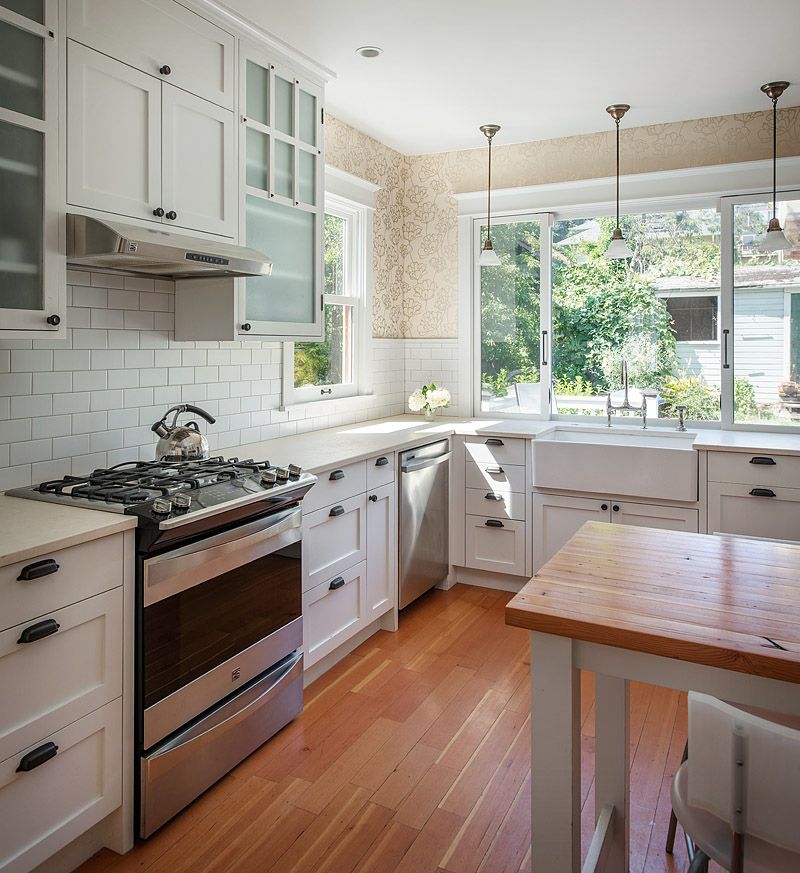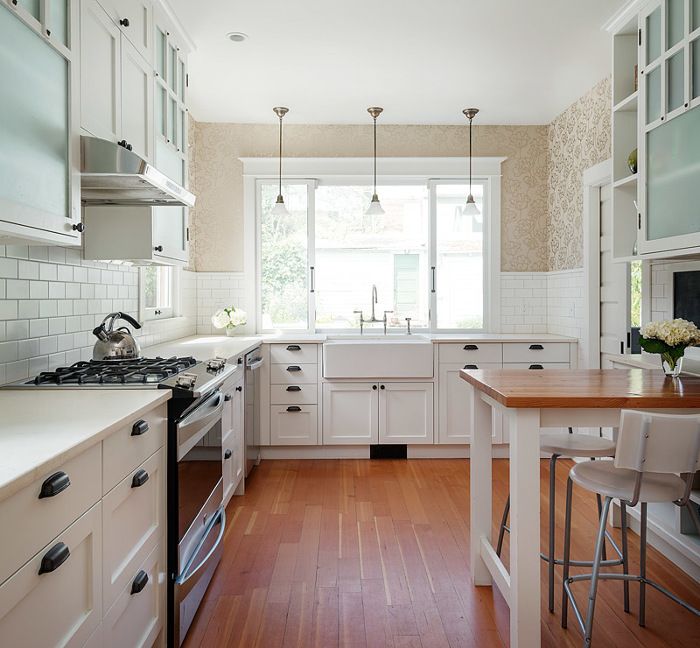
This Seattle kitchen remodel has a wonderful story about homeowners who truly make their kitchen the heart of their home. Sharing a home cooked meal with family and friends 5 times a week is a priority. Their existing kitchen was large enough but due to poor design, a lack of ventilation, poorly located natural light and cramped spaces, cooking alone or with friends was challenging. For a couple commited to sharing dinner with friends and family regularly, this remodel had the opportunity to improve their life in a rich and fundamental way.
In addition to improving the design, it was crucial that this was a healthy home, green remodel that implemented sustainable strategies and paid homage to this 1900 home. The homeowners and their young son moved out during construction. The kitchen remodel was separated from the rest of the house through protection measures and a dedicated construction entrance eliminated the need to access the rest of the house. Durable, long lasting materials were selected that minimized offgassing and improved indoor air quality. Extensive measures were taken to reuse and recycle the original kitchen. Four (4) existing glass cabinet doors were reused. 100 year old fir studs from demolition were reused to create the butcherblock peninsula tabletop. No Added Urea Formeldehyde (NAUF) plywood cabinets were used for their durability and to reduce offgassing of toxic glues. Improved ventilation, daylight and a design that welcomes family and friends into the kitchen creates an inspiring space the homeowners enjoy sharing with others.
