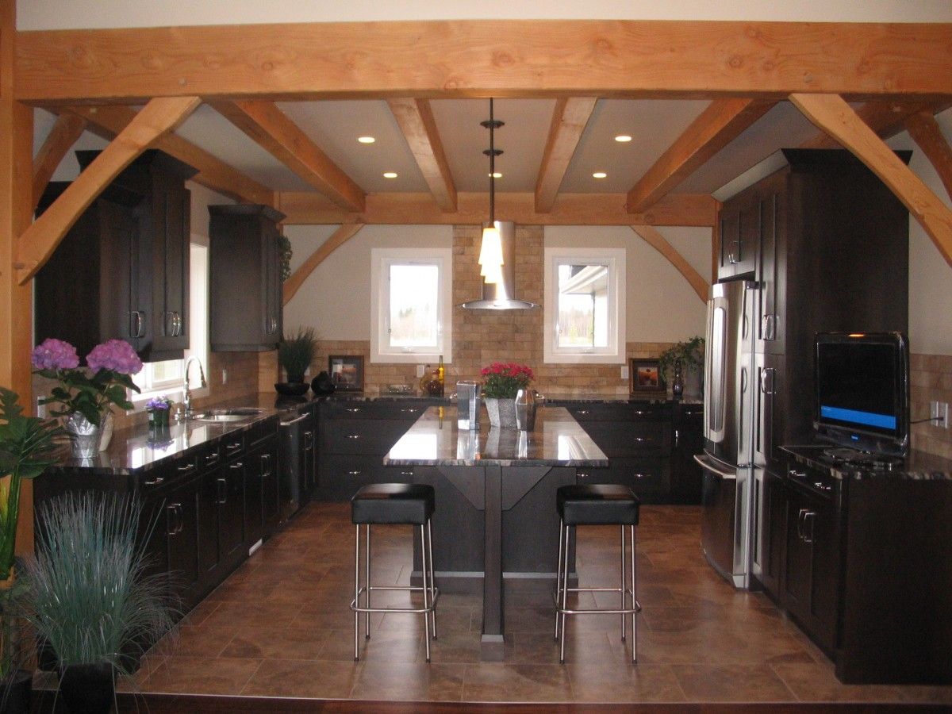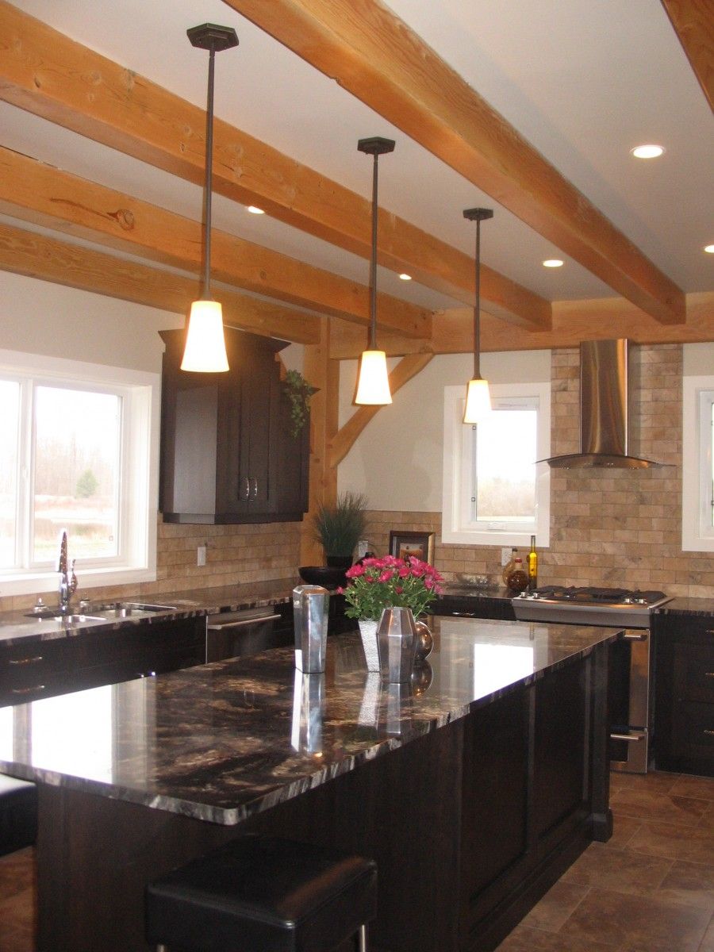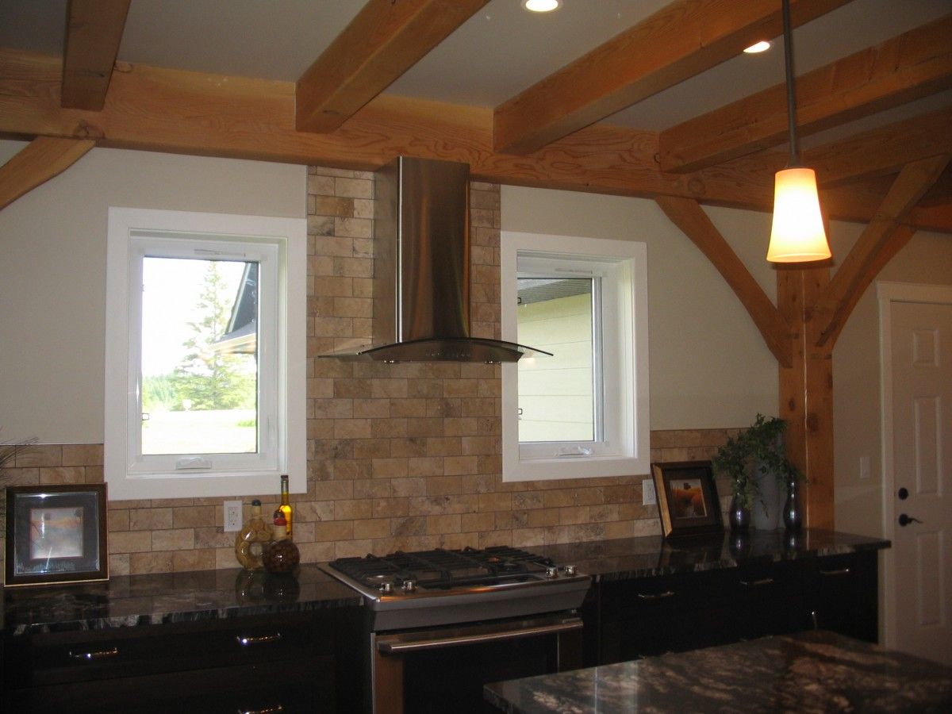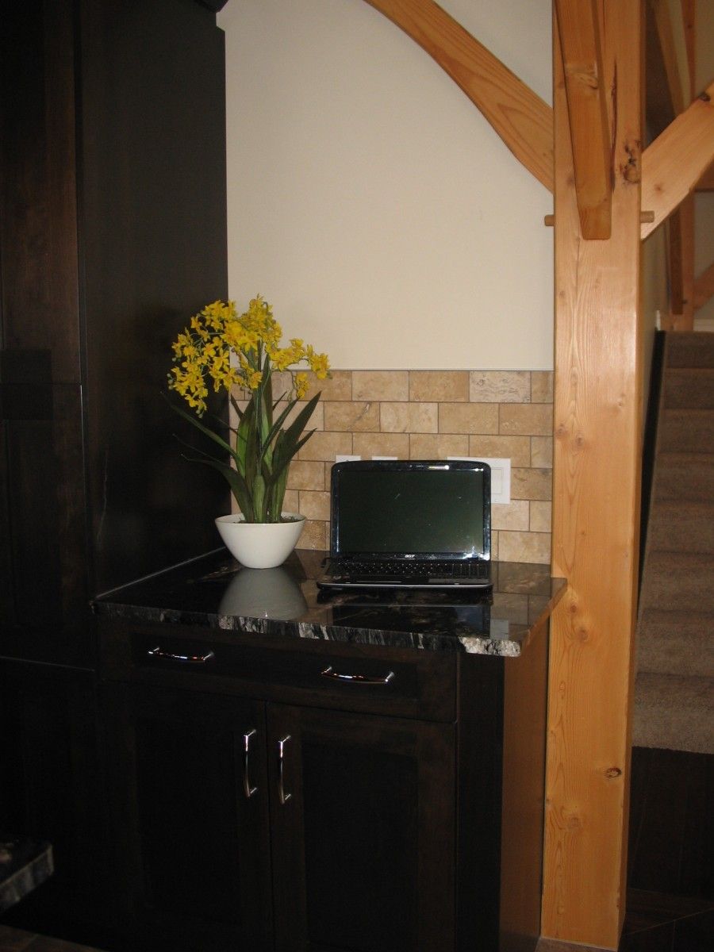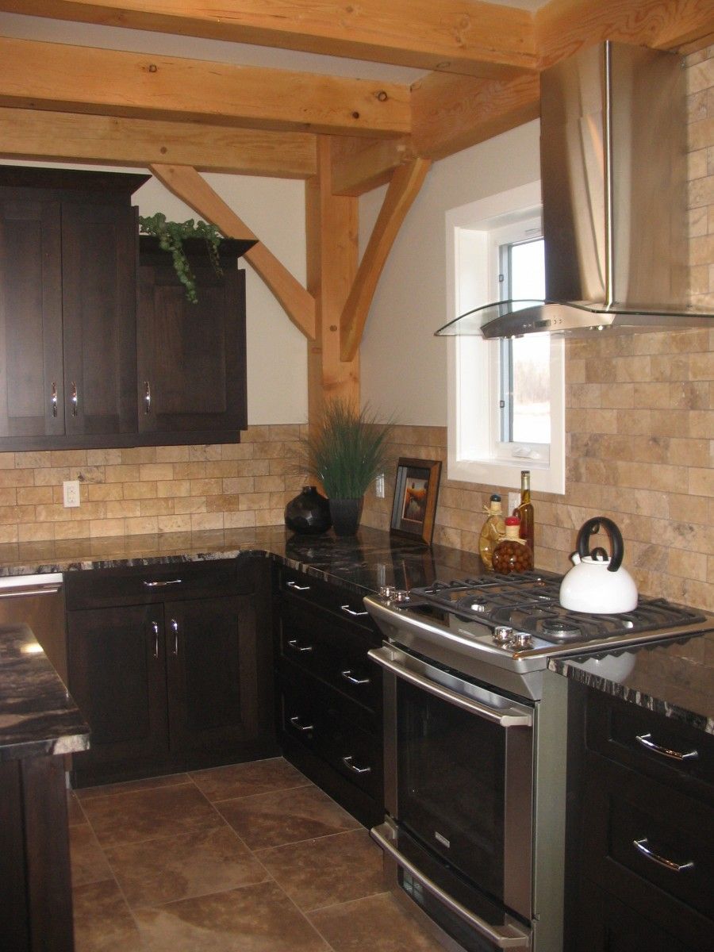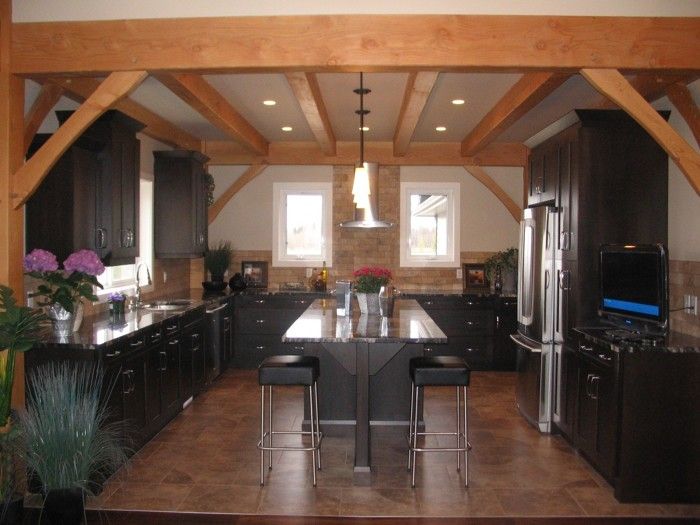
This is a new build seamlessly combining the strength and craftsmanshop of a full timberframe home with a contemporary open floor plan with a full gourmet kitchen. The kitchen is located to take in the views to the yard with convienient access to the garage, main floor laundry and pantry (not shown in photos). The kitchen includes custom built cherry cabinetry and black Titanium granite countertops with travertine backsplash tiles and top of the line appliances. An oversize island is a special feature combining work areas and storage. The kitchen is open to the living room and vaulted timber ceilings in the dining room with access to a timber framed covered porch.
