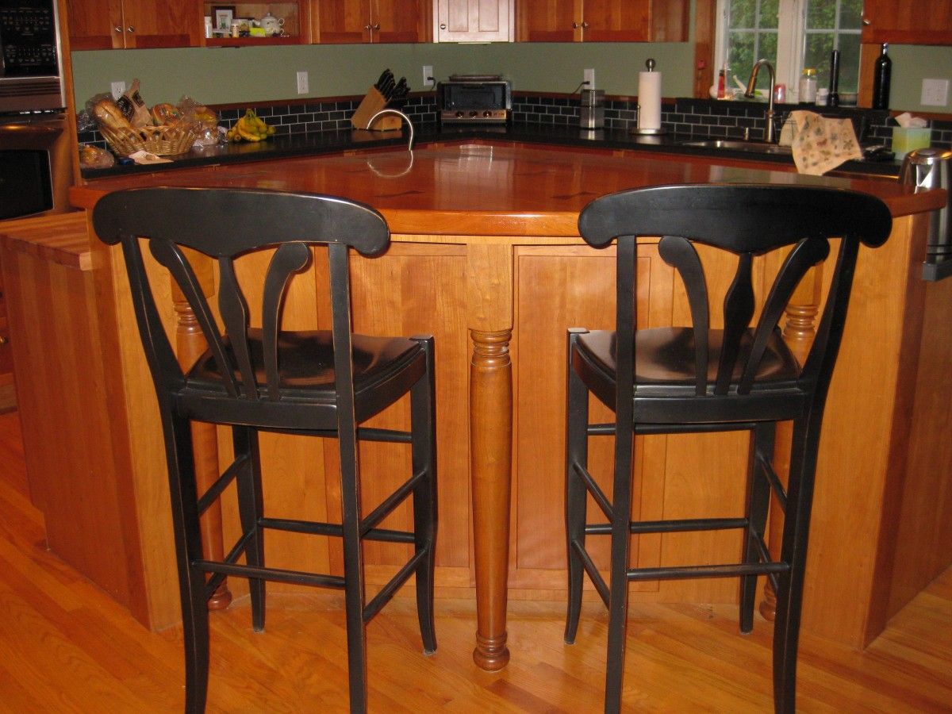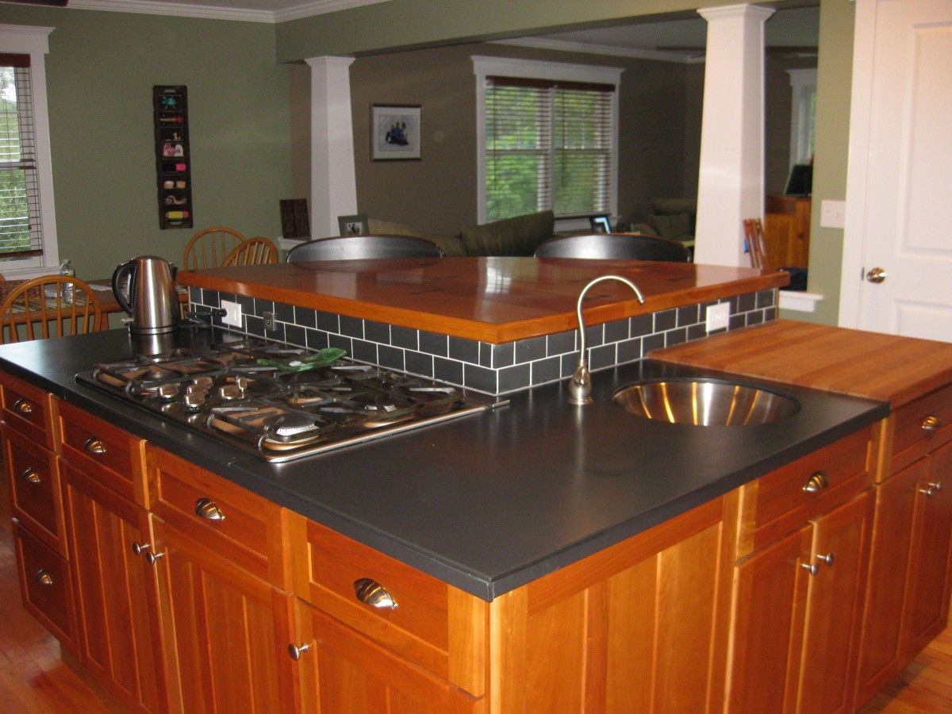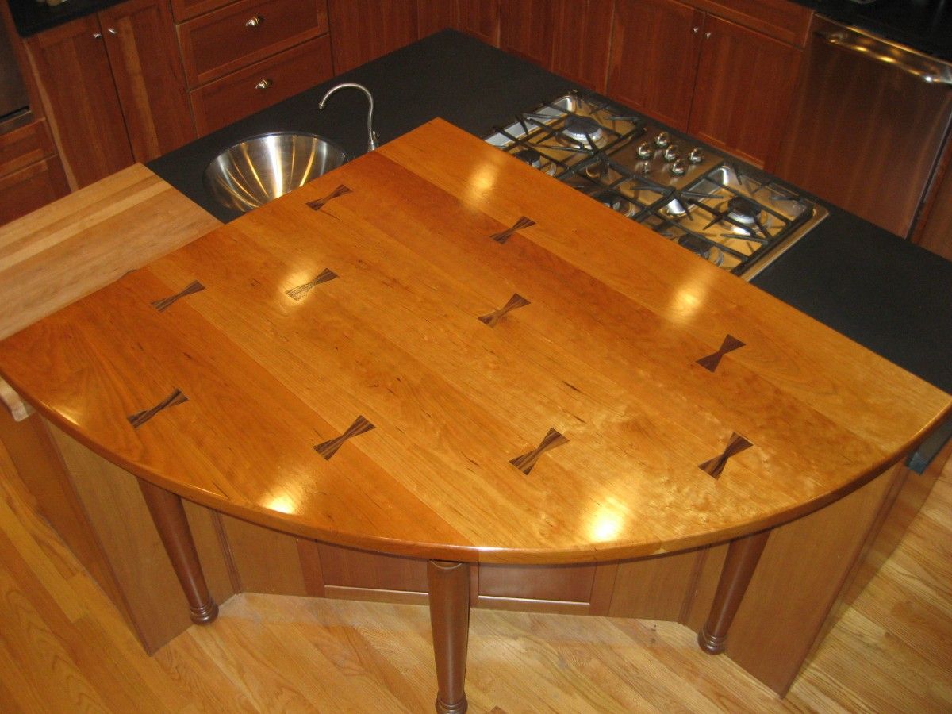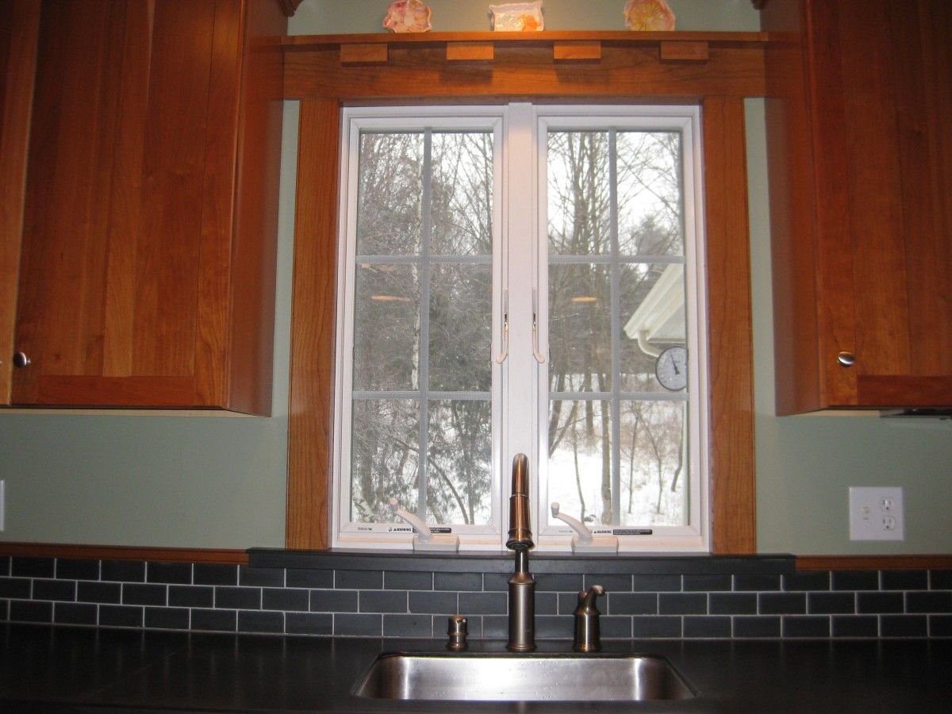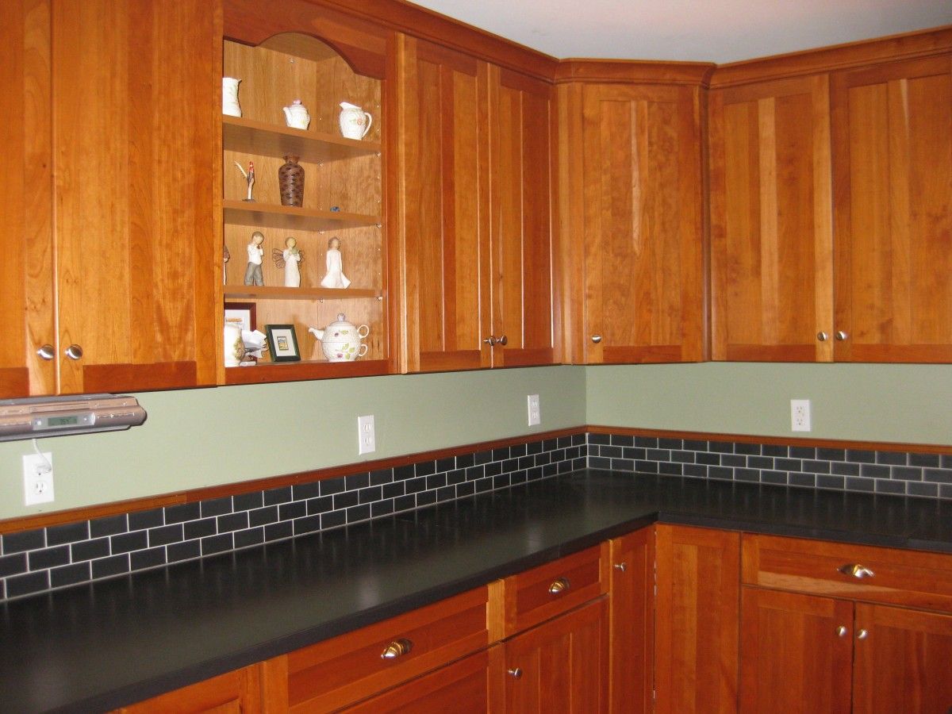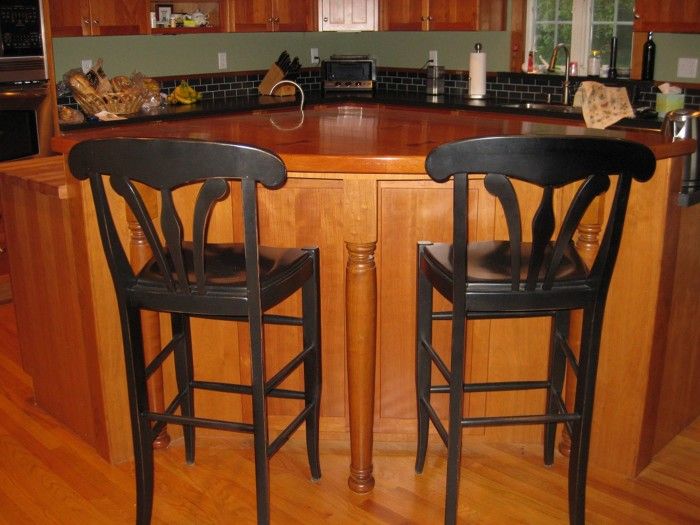
A few years back we decided to move from our congested neighborhood to a more quiet country area to raise our kids. We found a good house on a great piece of property. The kitchen featured here is part of a major remodel that we did to our Ranch style house. We added a second level which allowed us to reconfigure the first floor. In fact the new kitchen occupies space that was previously 2 bedrooms and a bath. Our goals with this project were to open up the boxy first floor and to allow our kitchen to be the focal point of the house. This was a budget minded build that took a while to complete. That extra time allowed the design and layout to evolve to what you see here.
