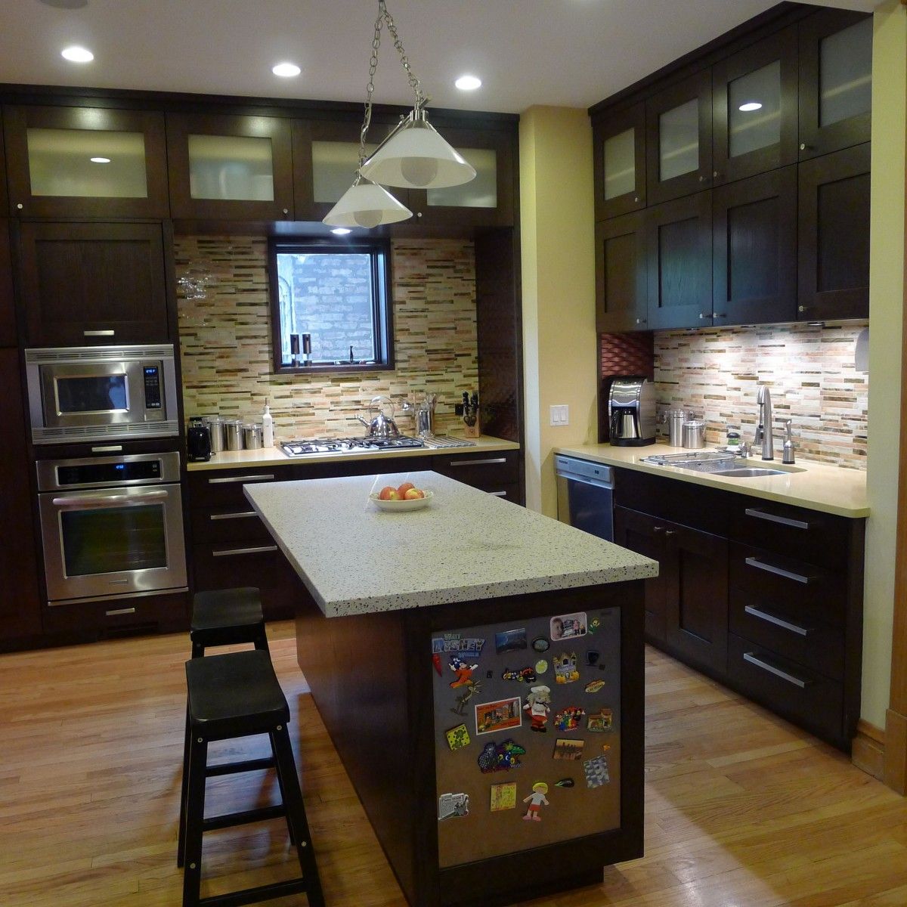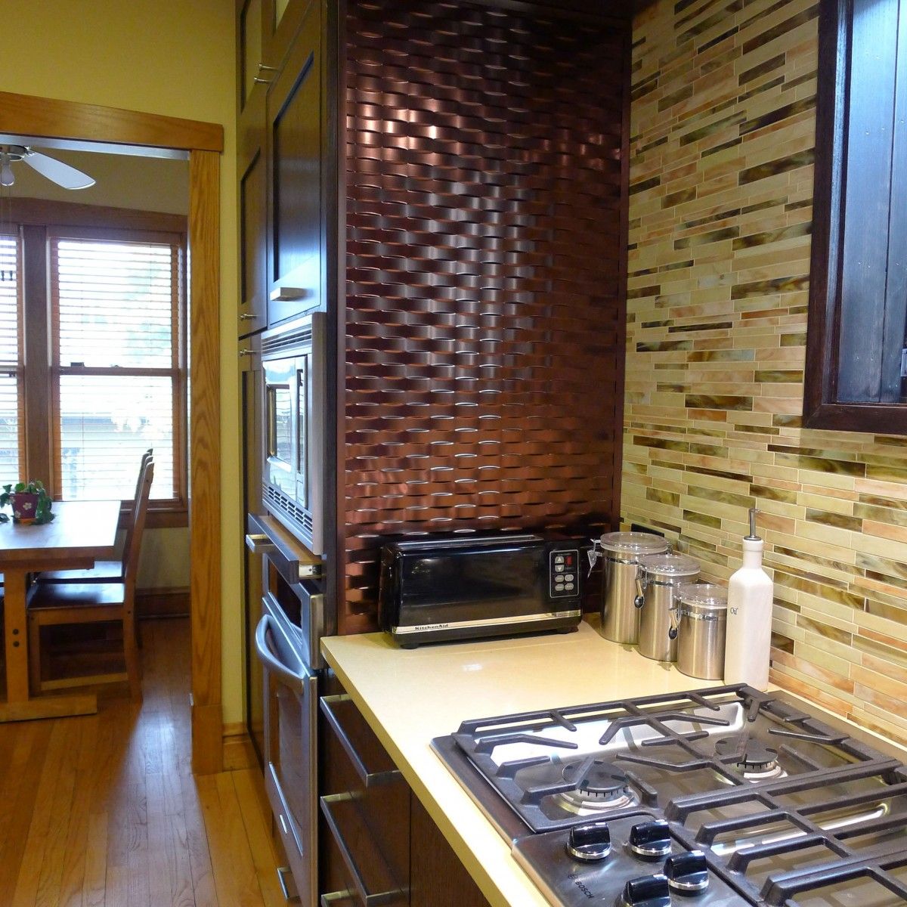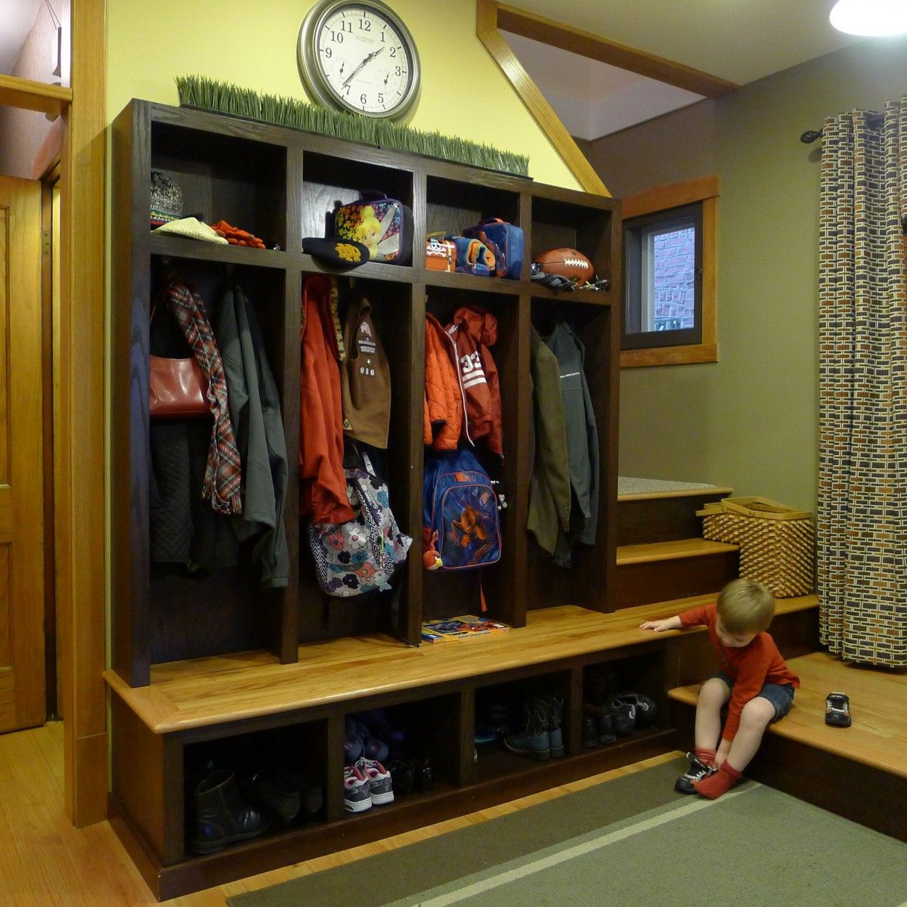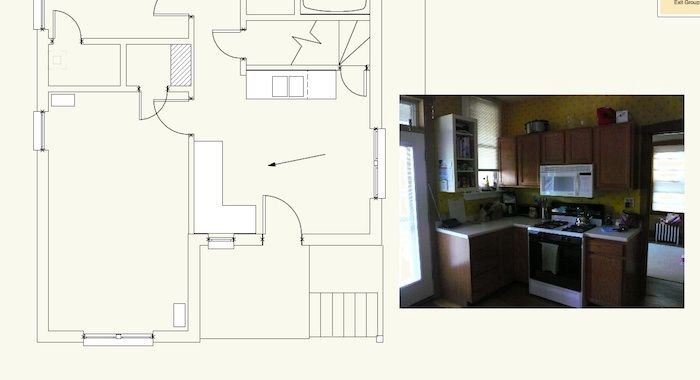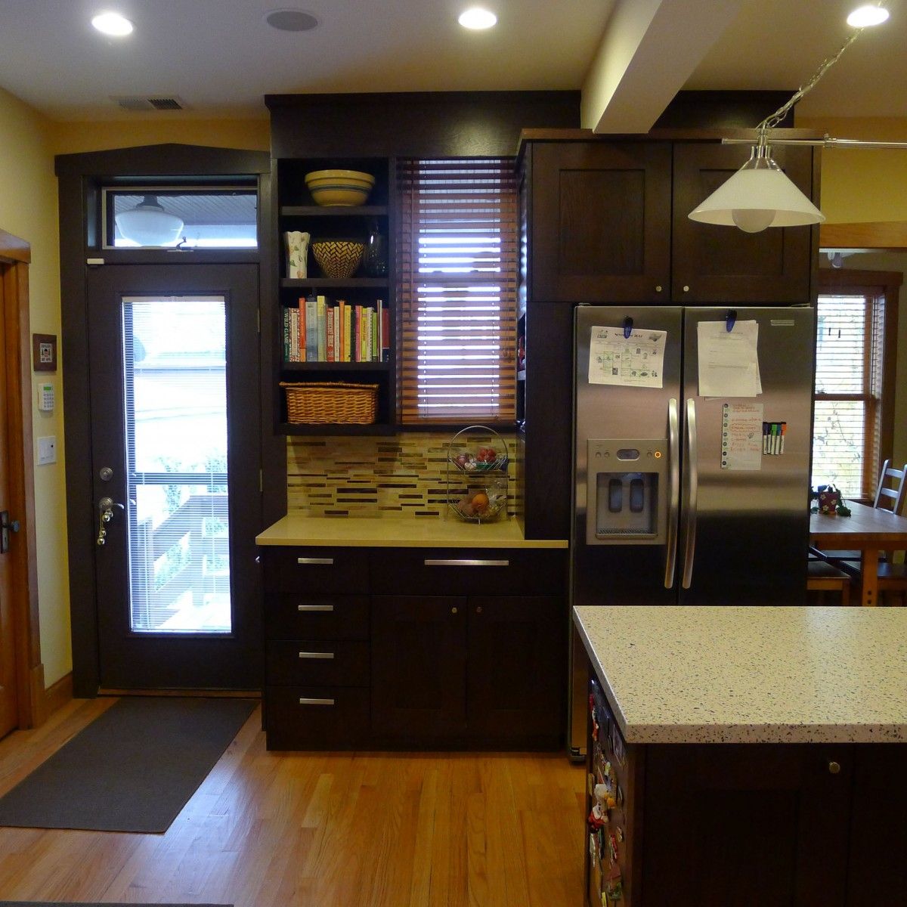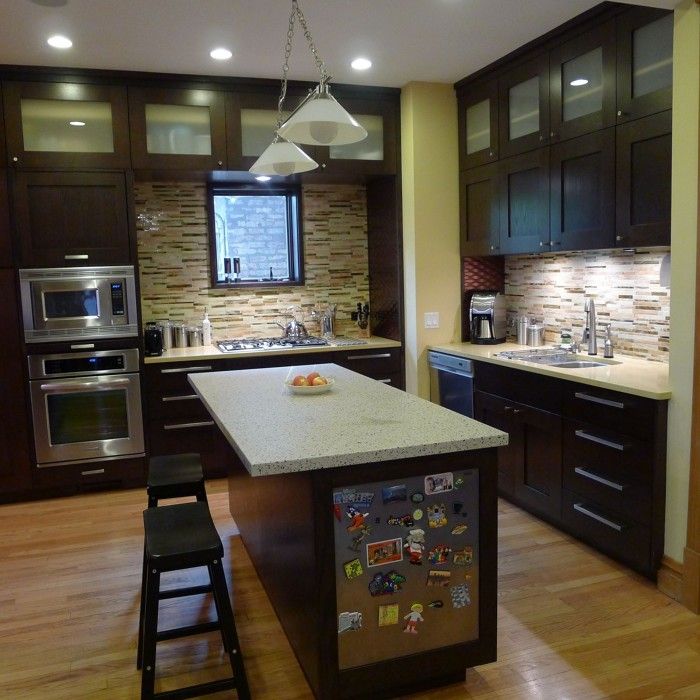
The old kitchen in our Chicago bungalow was simply too small and unworkable, with 4 doorways in less than 150 square feet, there was almost no room to work, as it was also a circulation corridor. A 2nd floor addition completed in the previous year made available the adjacent bedroom for a kitchen expansion. The old stairway which went through the old kitchen to the attic was also now a main stair to the 2nd floor, so the old central kitcehn area needed to be considered a main circulation and mudroom / gathering area. We also wanted to take advantage of the previous bedroom windows that face the back yard. We created a small breakfast room in this original brick bay that has become our every morning breakfast and kids homework space.
