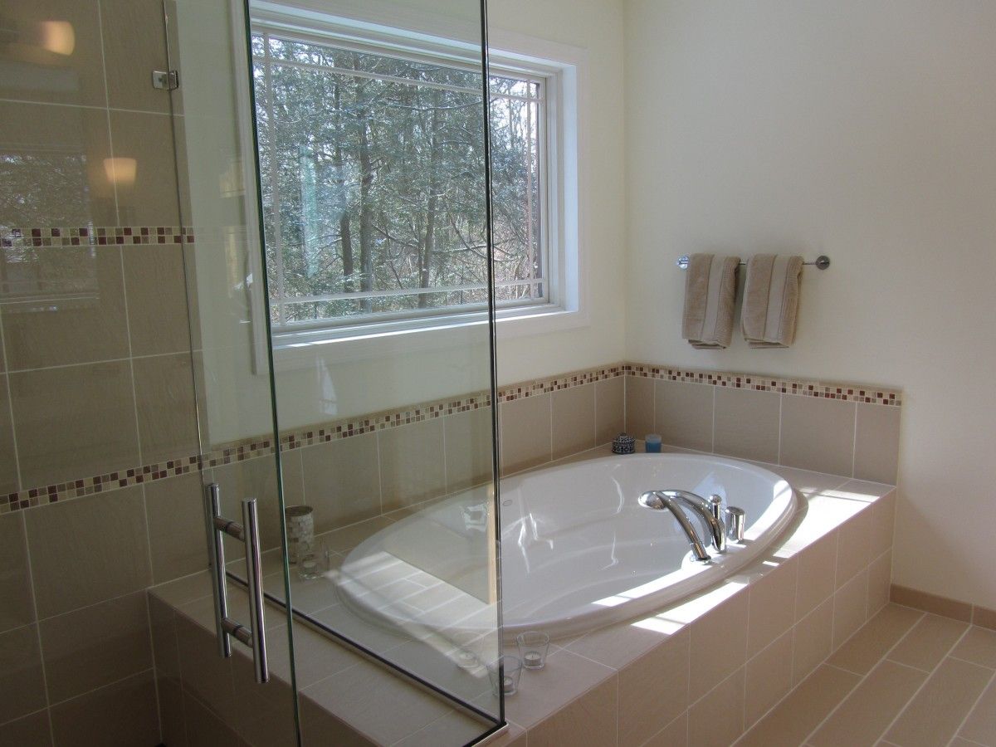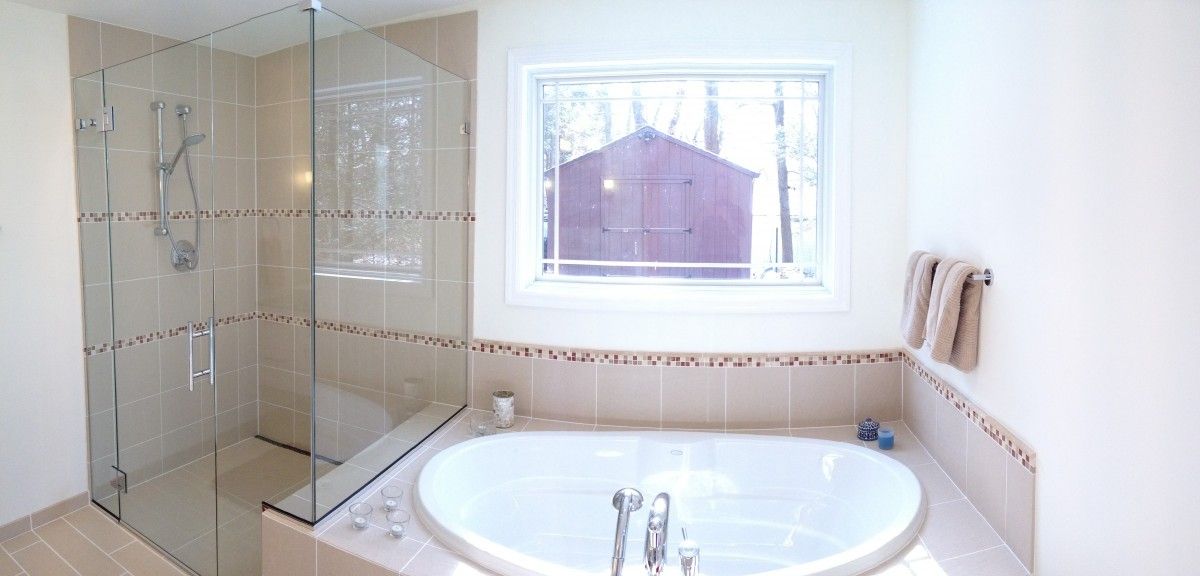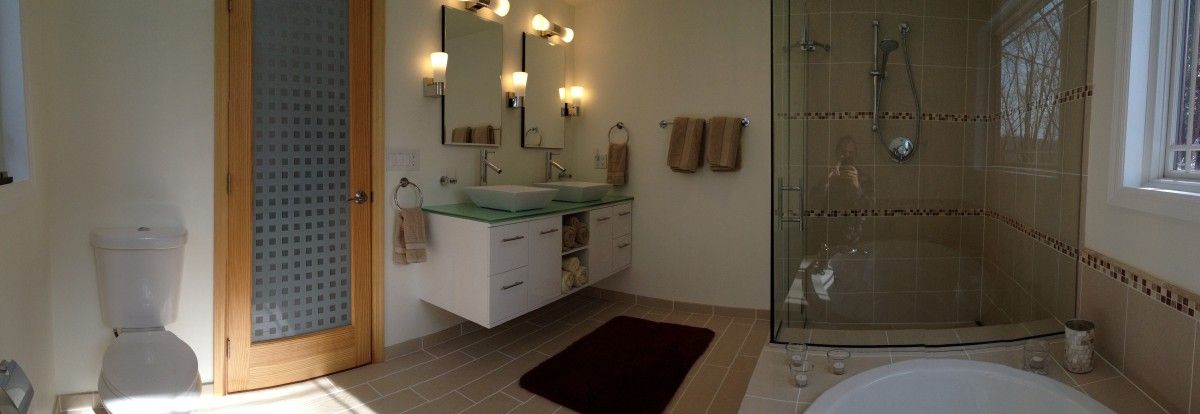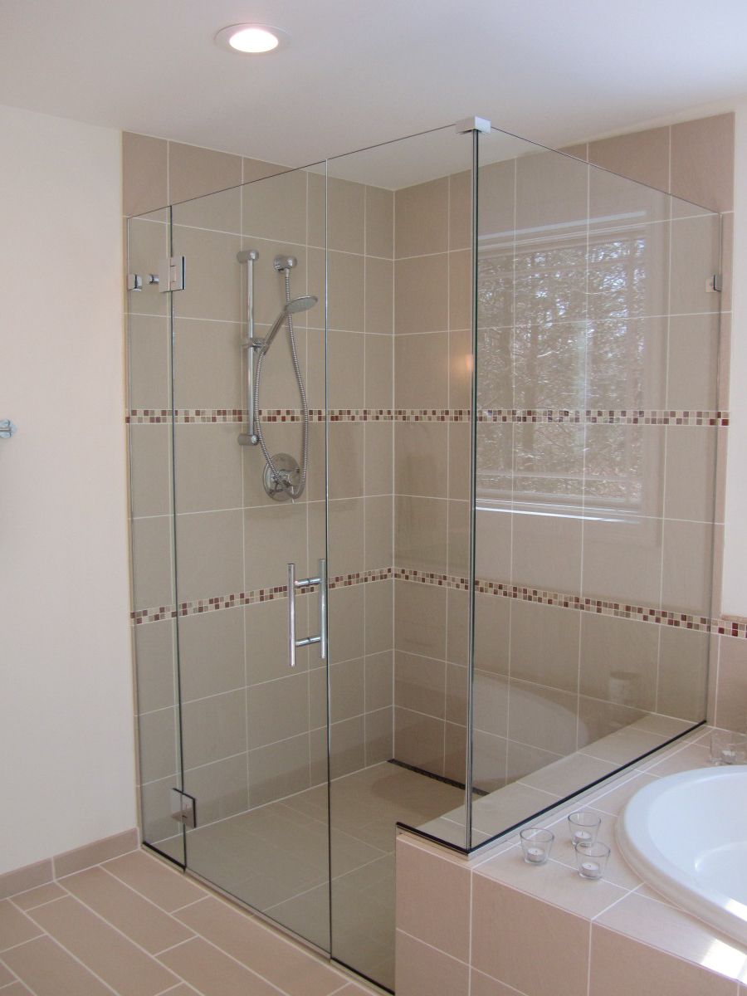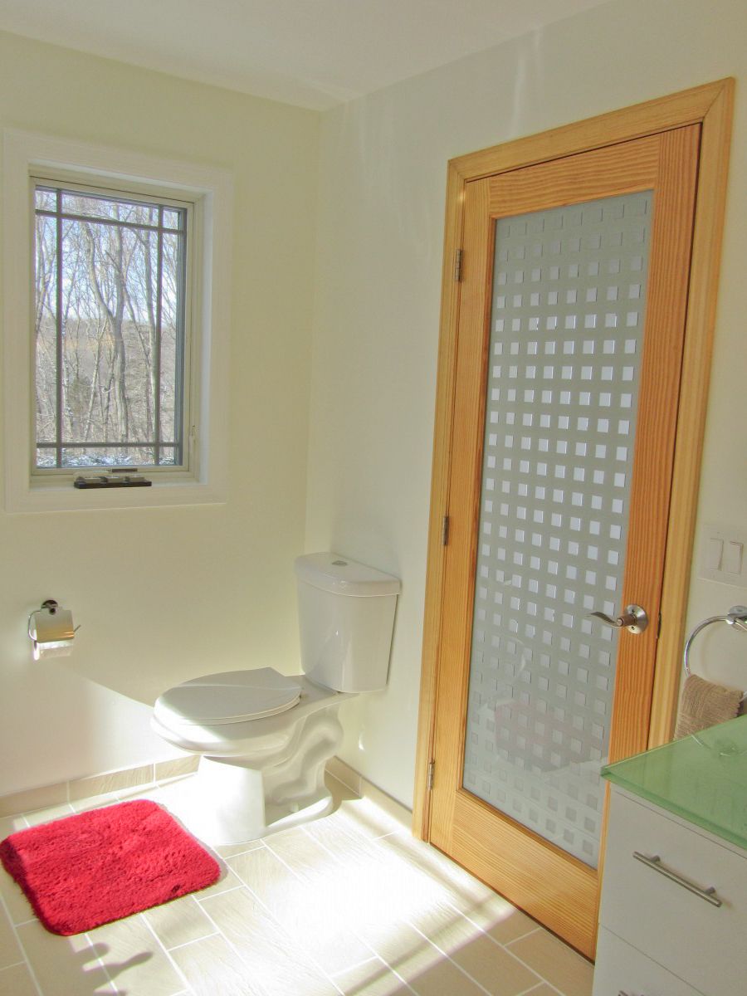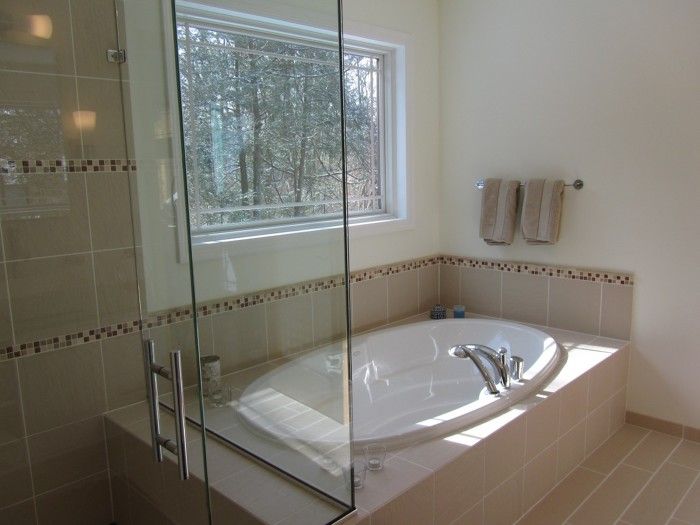
We bought a 1950’s ranch style house that was badly in need of updating. The previous owners had a large family so they built a master bed/bath addition in the early 70’s. The bath of this addition was poorly laid out and in desperate need of renovation. Additionally, the shower pan was leaking into the floor and the diverter was leaking inside the wall. Needless to say, the room had to be gutted and the floor replaced. The original layout was a 9 foot long and 5 foot wide ‘tube’ with a dogleg at the end housing a 4’x4′ shower. Adjacent to the master bath was the closet in the opposite configuration. The total space of the two was 9’x12′. We decided to utilize the closet space for the new master bath and move the closet to along a 12 foot wall elsewhere in the room, allowing for an open concept bath and still keeping an aesthetically pleasing bedroom. We also moved one wall out by a foot, creating a 10’x12′ space for the new bathroom
In the remodeled bath, we installed a 6′ Kohler soaker tub with a Grohe Roman faucet. The entire bath is tiled with Colorker porcelain tile from Spain. The shower fixtures are also from Grohe. The double sink vanity is from Modern Bathroom in North Hollywood, CA and features 1/2″ thick glass top with porcelain vessel sinks. Above the vanity, we installed two Robern mirrored medicine cabinets. The toilet is a low flow dual-flush Glacier Bay model, which despite its low price performs flawlessly. General lighting is achieved with two LED recessed can lights and vanity lighting is taken care of with CFL fixtures featuring hand blown glass. Since we opened the two small rooms into one, we replaced the old single 2’x3′ double hung window with two new Pella Architect series windows, one 5’x3′ fixed window over the tub and one 2’x3′ casement window next to the toilet.
We wanted to achieve a seamless modern look, so we designed a curb-less shower with a linear drain from Quick Drain USA. This allowed the floor of the shower to be on the same plane as the bathroom floor, and also allowed us to use four 2’x2′ tiles on the shower floor for dramatic effect.
With exception of the dry wall and glass shower surround, we did all of the work ourselves. This not only saved us a lot of money, but gave us something to be proud of once we were finished.
