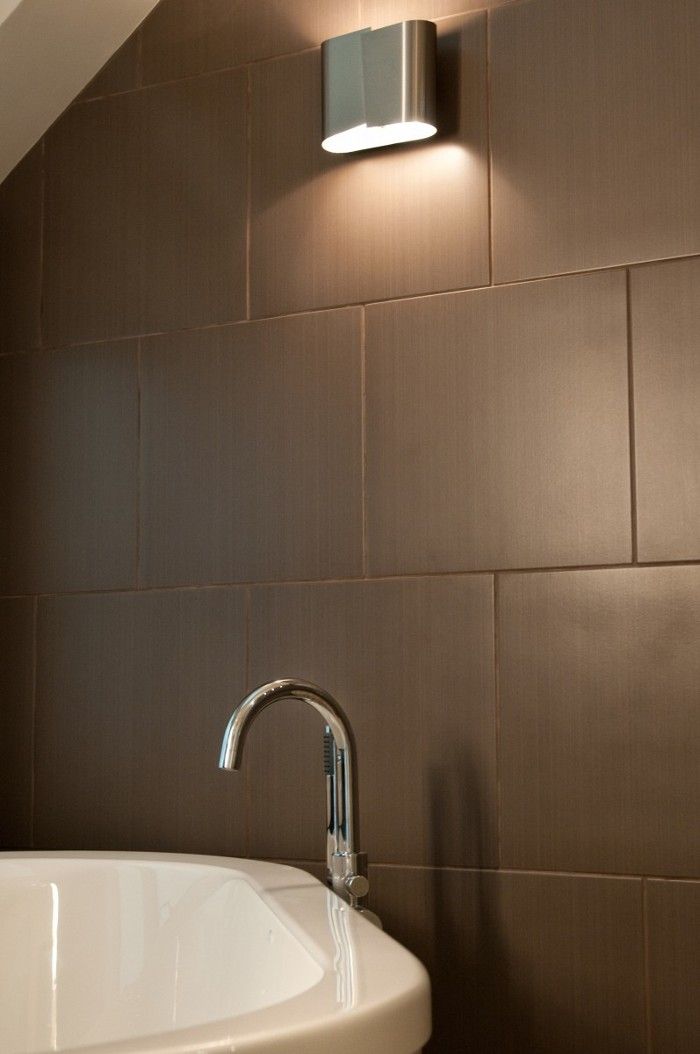
The master bath remodel was a lifestyle choice for a busy professional. The client’s objective was for me to create a calm and serene environment with a touch of masculinity. To achieve this the entire existing bath was gutted and a new open concept created. The shower and tub wall is tiled to 8′. The ceiling goes from 8 to 13′ so to make the shower area more intimate, I designed a grid with pin lights at 8′ across the shower. I didn’t want a curb between the shower and main floor so the floor in all the wet areas is random river stone in an undulating pattern and scribbed to the 12×24″ main floor tile. A free standing soaking tub was added for ultimate relaxation. The mirror above the vanity is recessed to give a seamless look and the faucet is installed through the mirror. The craftmanship, design, and material choices work in harmony to create this master bath which is equally about function and setting a relaxing mood.
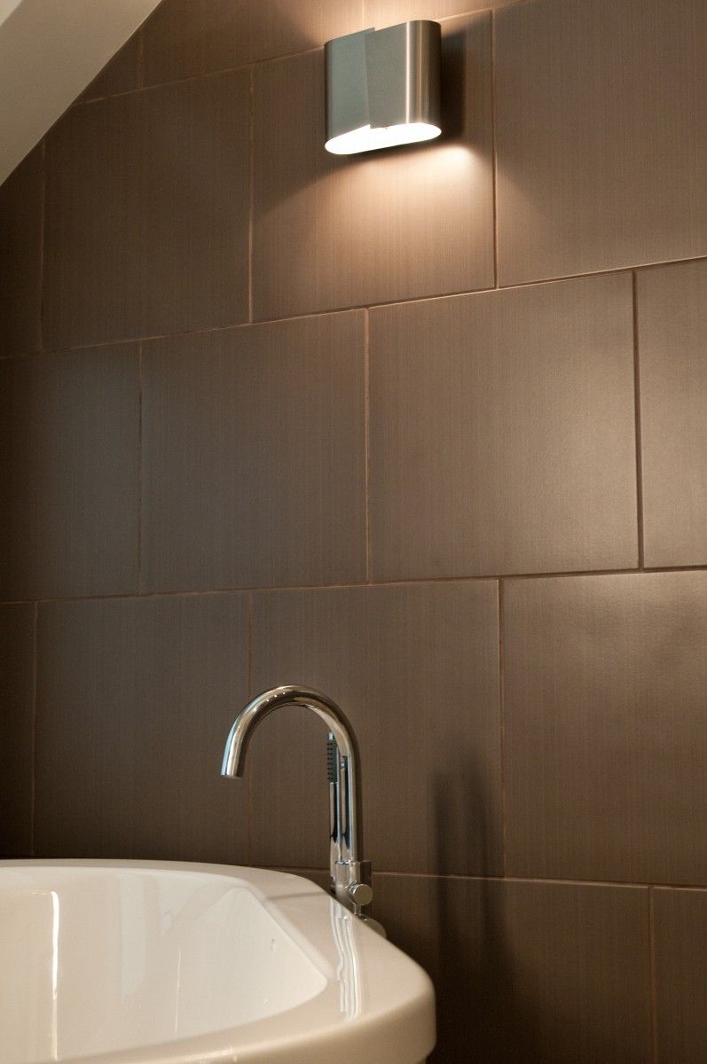
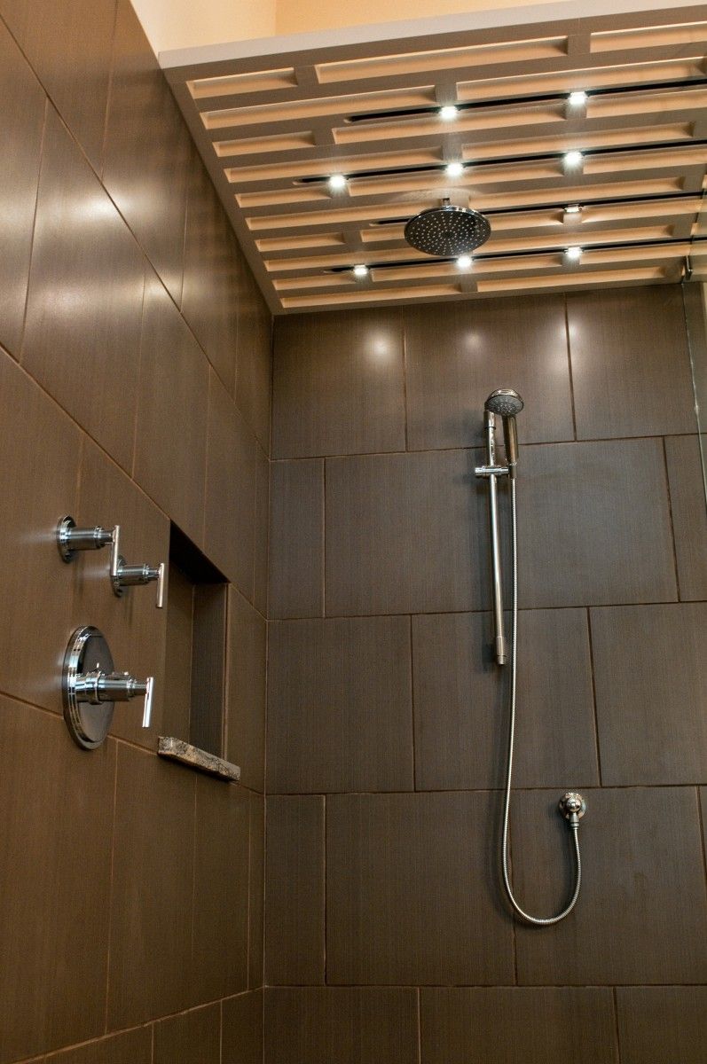
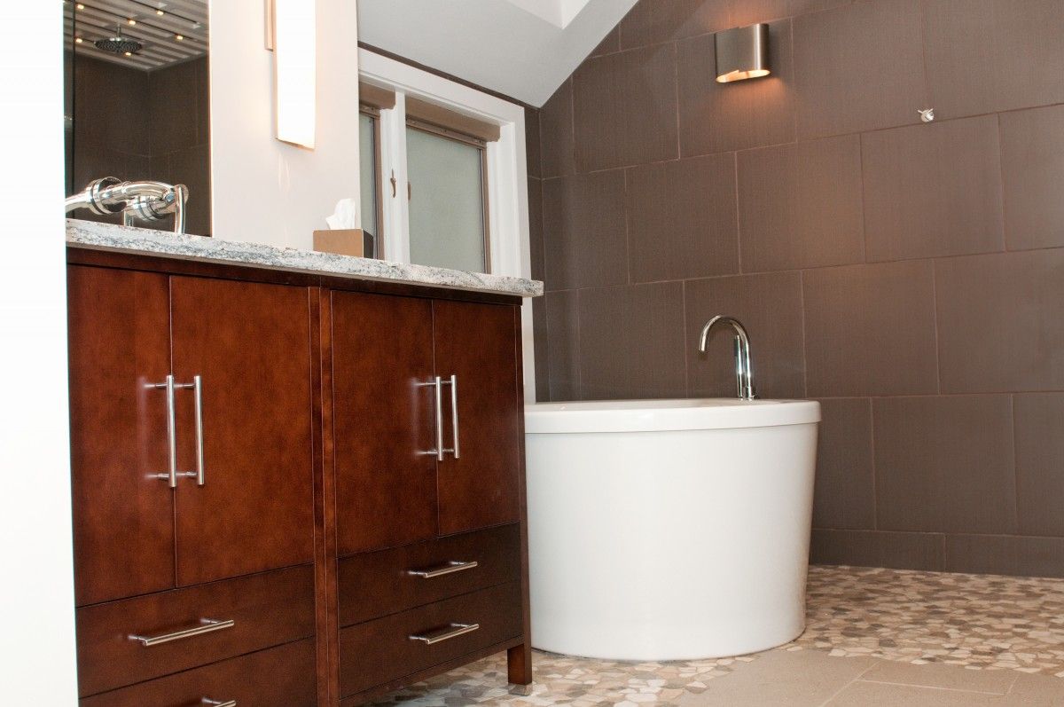
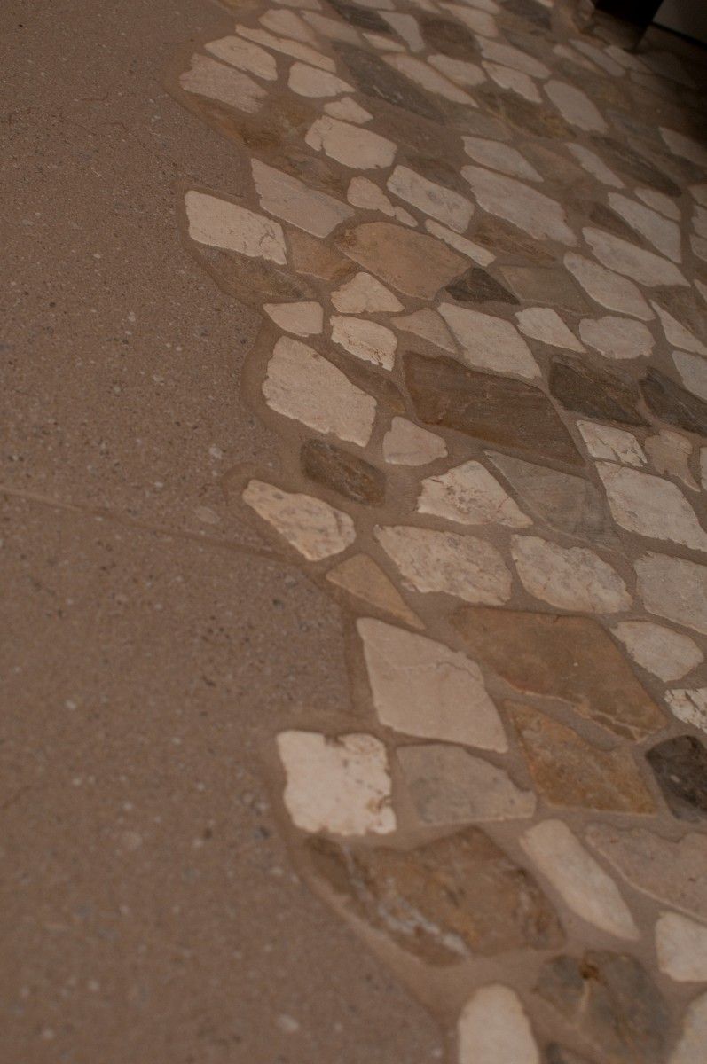
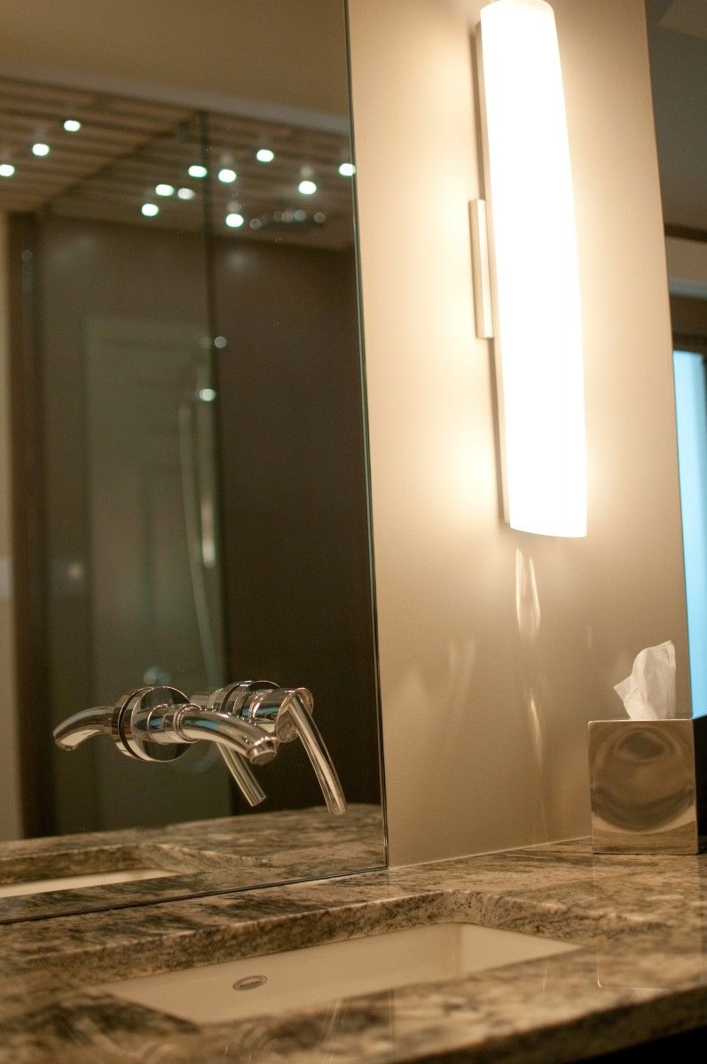























View Comments
Great job!