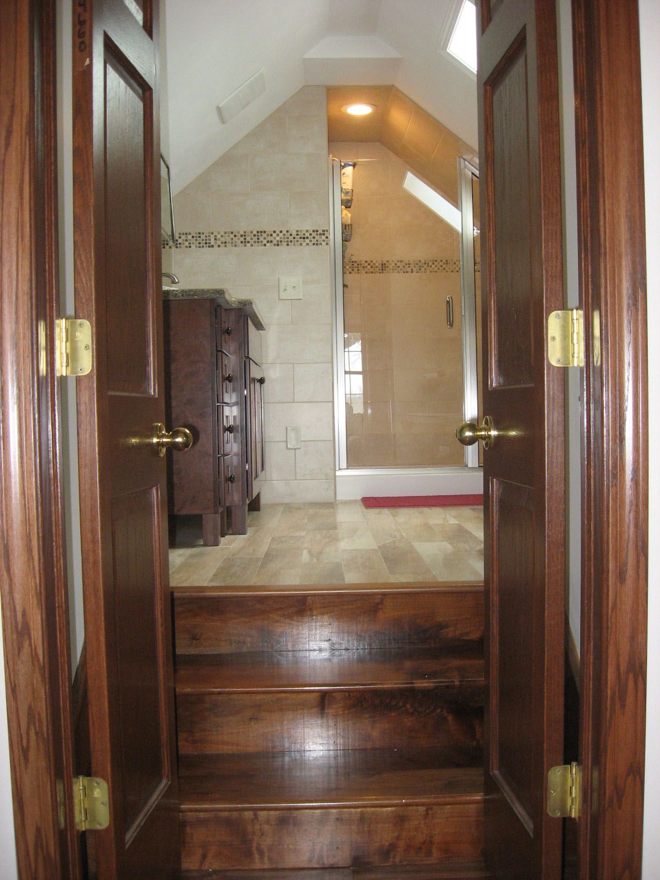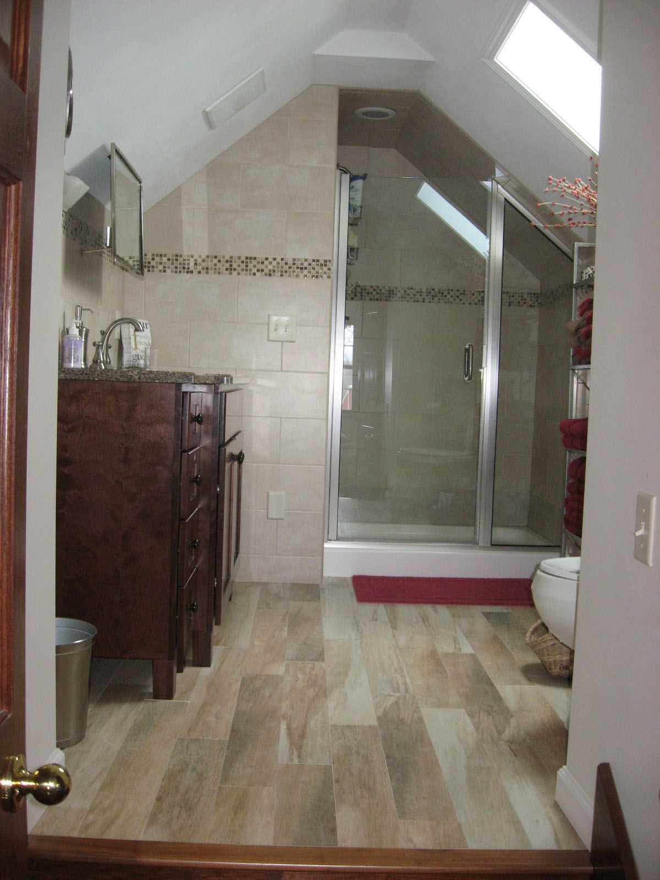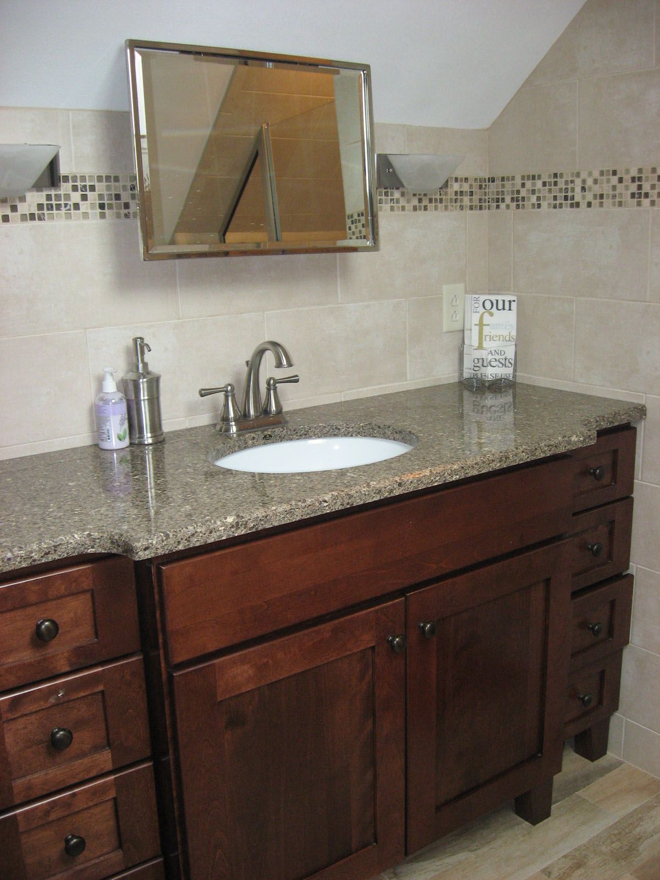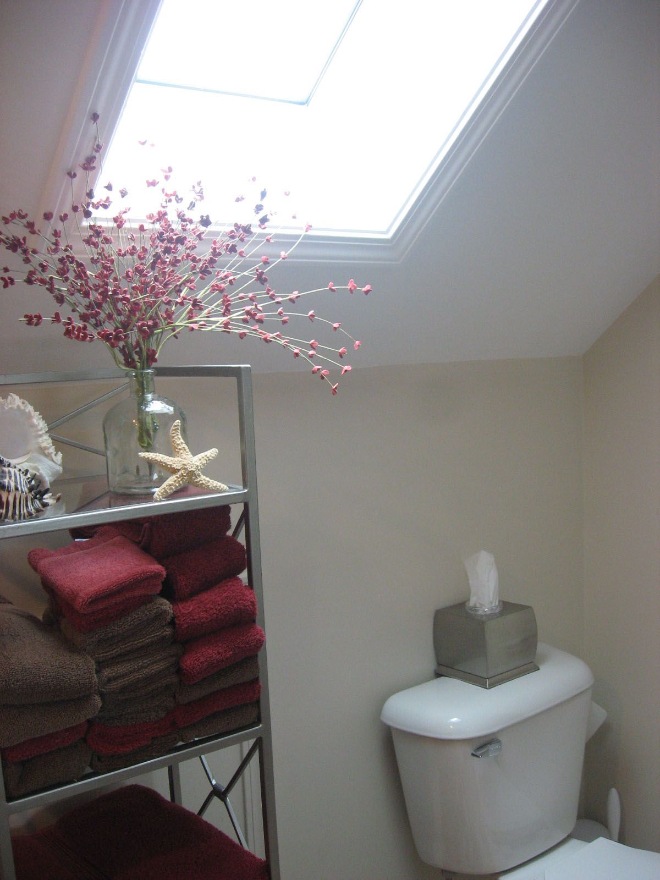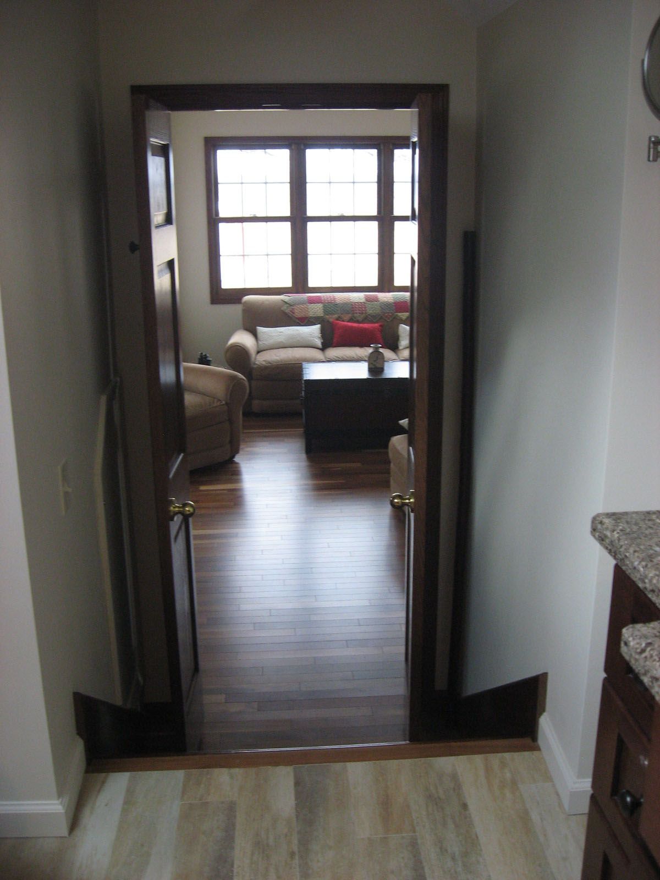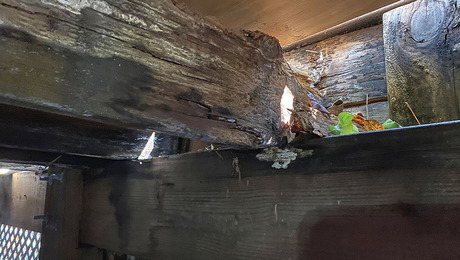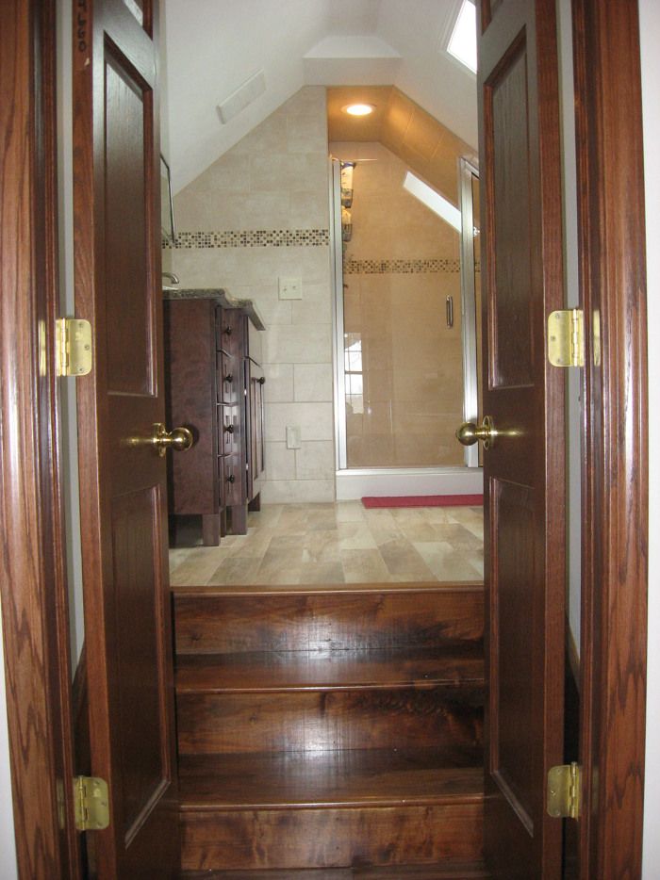
An extra bedroom remodel over the garage called for its own bathroom. However, the only available space under the peak of this story and a half had minimal head room, an offset floor height, no access to outside light, and challenging angles galore. With determination and some innnovative thinking, homeowners and contractor created this beautiful bath in what would otherwise have been unused space. A ceiling in the peak accommodates even 6 footers. Double doors and two steps up provide private access from the new bedroom. A skylight near the peak provides natural daylight or a view of the stars. And, the unusual angles from roofline and trusses add interest.
