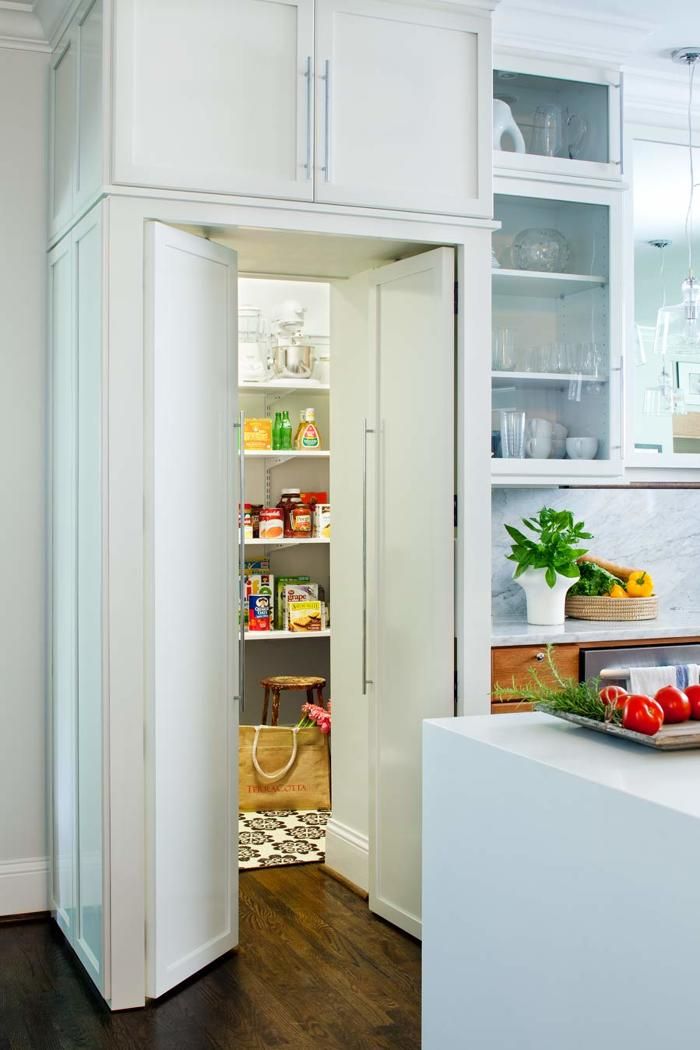
Standing at the core of a whole-house renovation, this kitchen combines function and entertainment easily for a family of 5. The directive from the owners was to blend the historic elements of the original 1915 home with the new clean and crisp lines of a renovation, reflecting the unique style of the homeowners.
With 3 children ranging in ages from 5-12, this kitchen is literally at the heart of the home. It was relocated from a rear corner of the old addition to the center of the new renovation. Thus, replacing a chopped and underused hallway and guest room. Now an open and spacious kitchen, it meets both the sophistication of a great entertaining space and the sturdiness of a kid-friendly kitchen.
The main feature in this kitchen is a 14′ long Spalted Hackberry log slice from South Georgia. The 2.5″ thick live edge remains exposed, while the rectified edges are inset into a white Corian waterfall counter. The cabinets housed underneath are custom built out of Hickory. Together with simple chrome line-pulls, this contrast in materials creates depth and texture while being durable and practical for a growing family. Reinforcing the strong horizontal lines created by the center island, we added dark-stained wood banding that extends from the stair treads and across the wall. For continuity, this pattern is repeated above the kitchen sink.
White Corian, Venetino Marble slabs and pale ice-gray cabinet paint, keep the background neutral and let the wood finishes stand out. A large mirror over the sink reflects light and takes the place of a window. Finding space for a pantry out of an adjoining room, the access is disguised by custom-milled doors that match the cabinetry.
While all of these features are new to the space, the existing fireplace was made operational, resurfaced in Venetino marble and flanked by freestanding cabinets for additional kitchen storage. A herringbone tile hearth recalls the original design.
Vintage glass light fixtures follow the lines of the island and provide ample illumination, while the clear glass keeps them light and airy.
A small built in bar finished in the same dark color as the fireplace mantle, anchors the kitchen at the opposite end. The mirrored backsplash lightens up this space and reflects the modern and old detailing in the adjoining dining room, where another fireplace and similar finishes continue the mix of old and new.
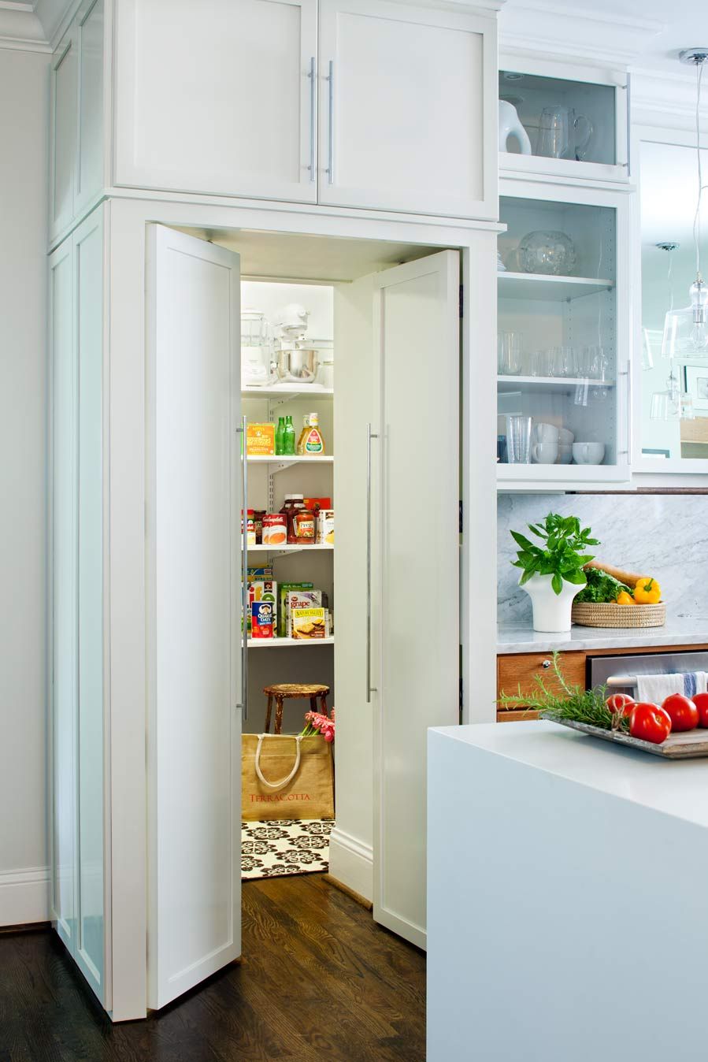
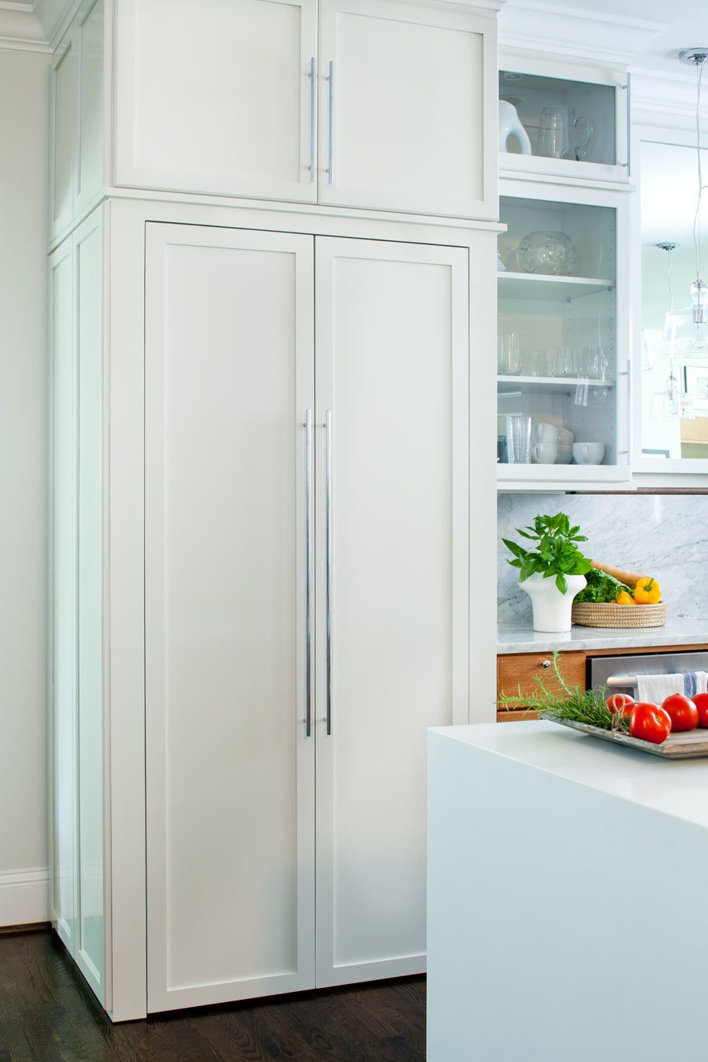
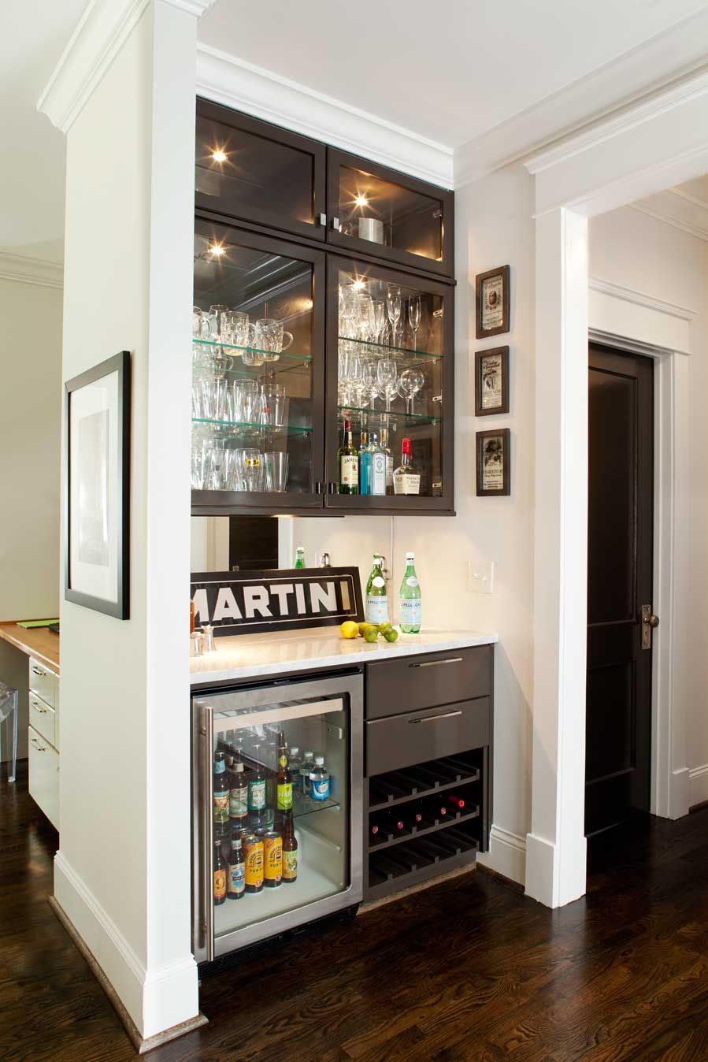
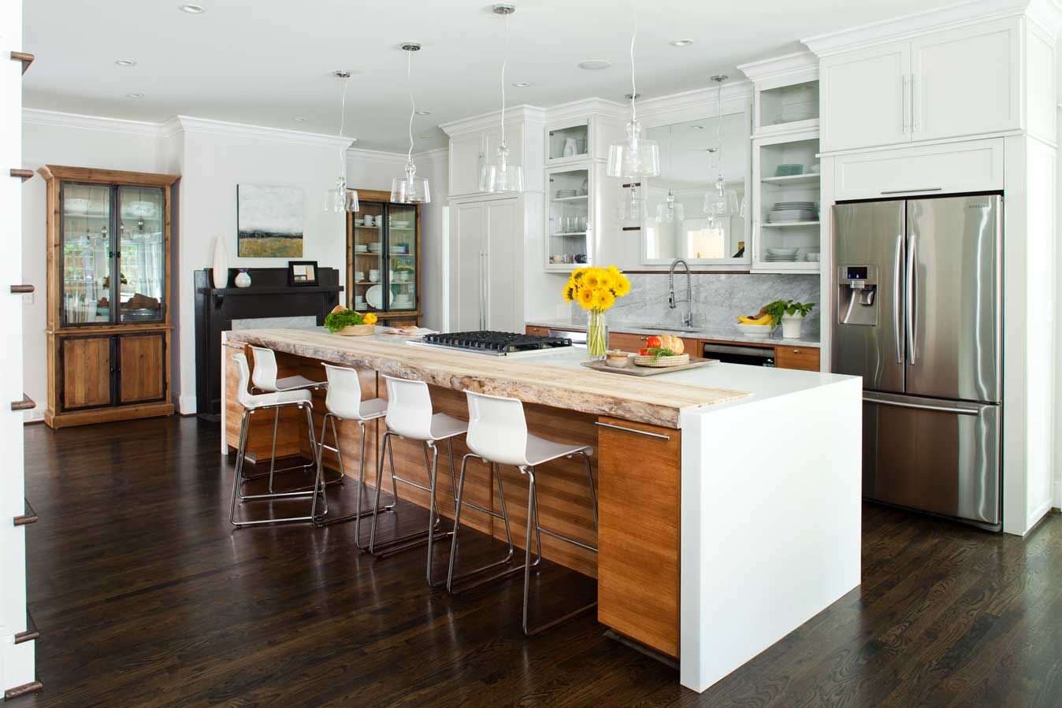
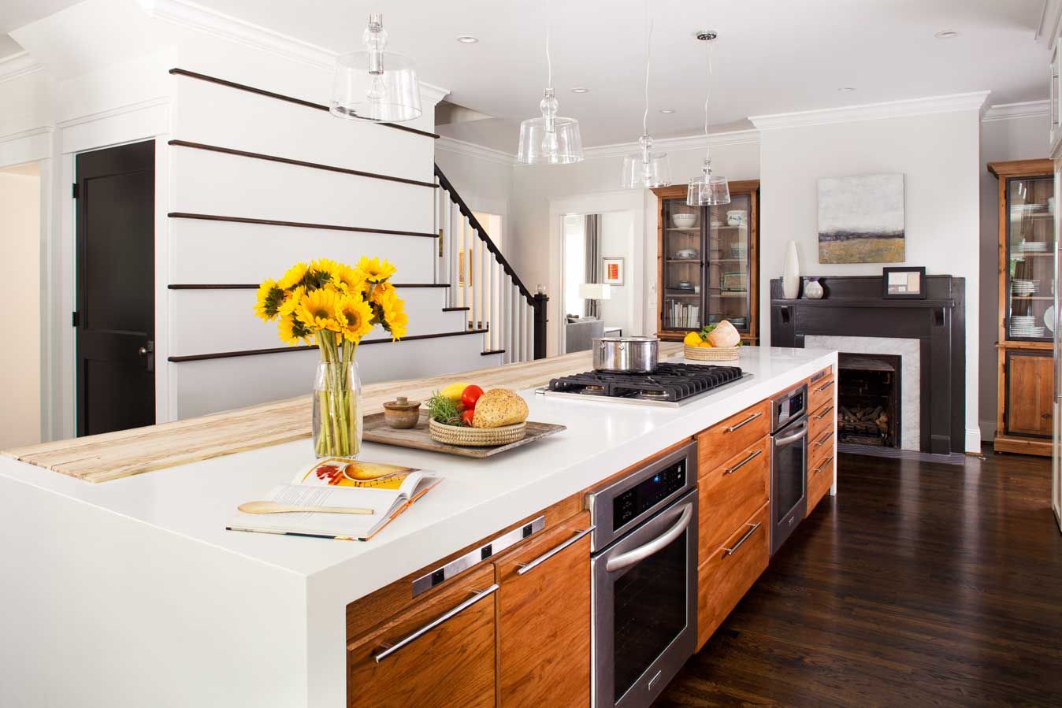


















View Comments
outstanding job. great use of texture and materials on the island.
Thank you very much for the kind comment Christophermoore! We really appreciate it. This project was so much fun to work on!