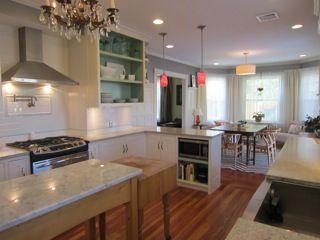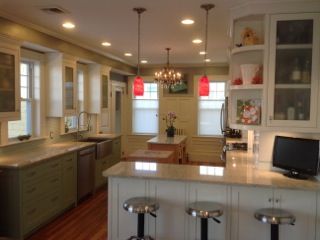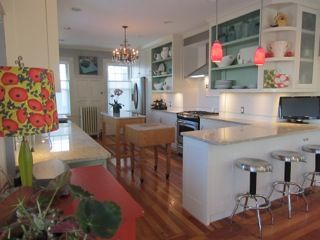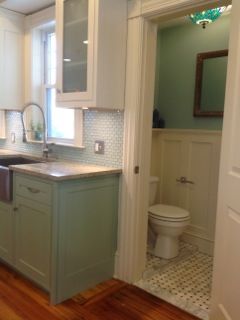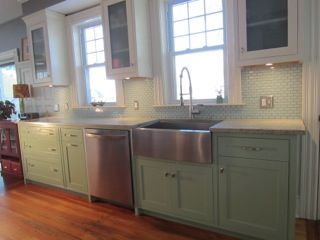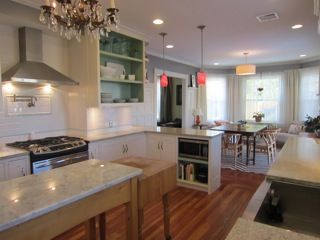
In the winter of 2008 my wife Patty and I invested in one of the most broken down turn of the century Victorian/craftsman style houses in the Edgewood part of Cranston Rhode Island with the intent to renovate and sell. Being a carpenter with a small one man cabinet shop and having worked on many houses of this era in the Providence area we recognized the hidden potential and charm beneath the decaying and failing systems of the house. With a relatively small budget for the all encompassing renovation we needed to improve every room and mechanical system in the house knowing full well that kitchens and baths would make us stand out in this market. We would later decide to keep the house as our own but the budget during remodeling was always focused on keeping costs down while offering custom high level finishes
We allocated 10 weeks and $10,000 for our kitchen including appliances and countertops as well as adding a particularly small ½ bath. With my full time efforts and my wife’s part time sweat equity we would do all of the work ourselves including the design, electric, plumbing, woodwork, tiling, cabinet production and install ourselves. One of the largest challenges was the small size of the room and the need to install a water closet on the first floor which few of the houses in this area and period were designed for. We stole small nooks for the stove and fridge in under utilized closets and dead space behind the chimney. The room for the half bath was accomplished by stealing the landing for the back basement stairs and rearranging the staircase’s pathway. Modern living and family functionality for the house also necessitated removing the wall dividing the kitchen and dining room and adding a dishwasher and large sink with garbage disposal.
We wanted an eclectic feel while still staying true to the elements that already existed in the home, so wainscot , which had been discovered beneath the 1970’s paneling was carried out into the kitchen and bath. Open shelving and shaker doors with bead details in 2 different painted finishes help to give the room an extra layer of interest. We had to sacrifice a small broom closet but added an open floor plan and charm to this dark and hidden part of the house.
With a constant eye on the budget, routine visits to big box stores always involved a stroll through the appliance section to find deals and floor models at discounted prices. Patty’s special abilities in finding deals on line played a big role in keeping the finishes at high levels while maintaining a low cost. The new layout allows family and guests to participate in kitchen activities or hover on the peninsula side while still being around the action.
Thanks for your consideration,
Christopher and Patricia Moore
Hivebuilding LLC
