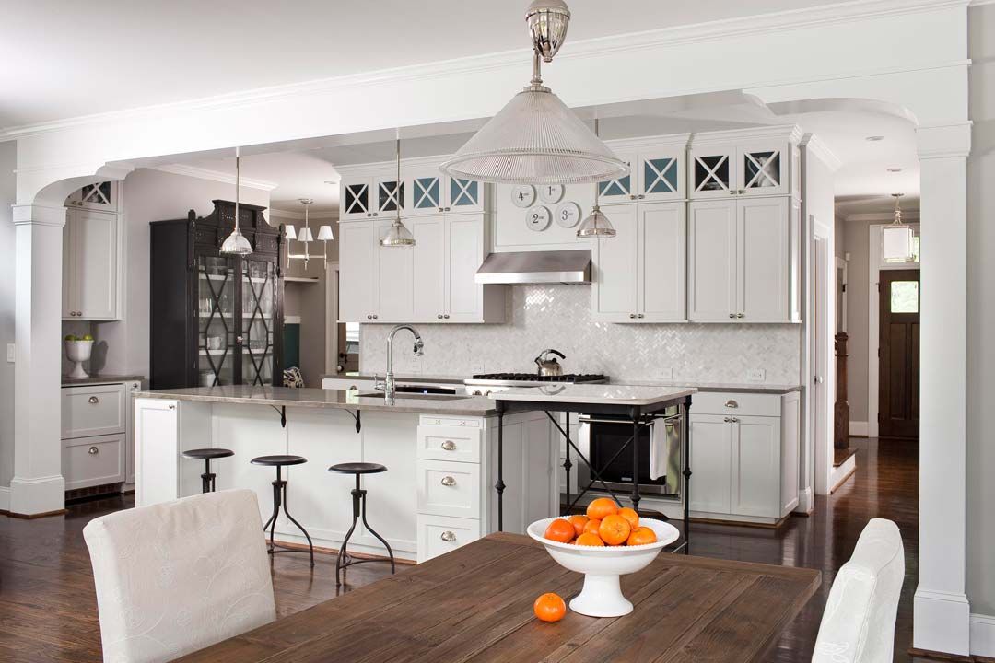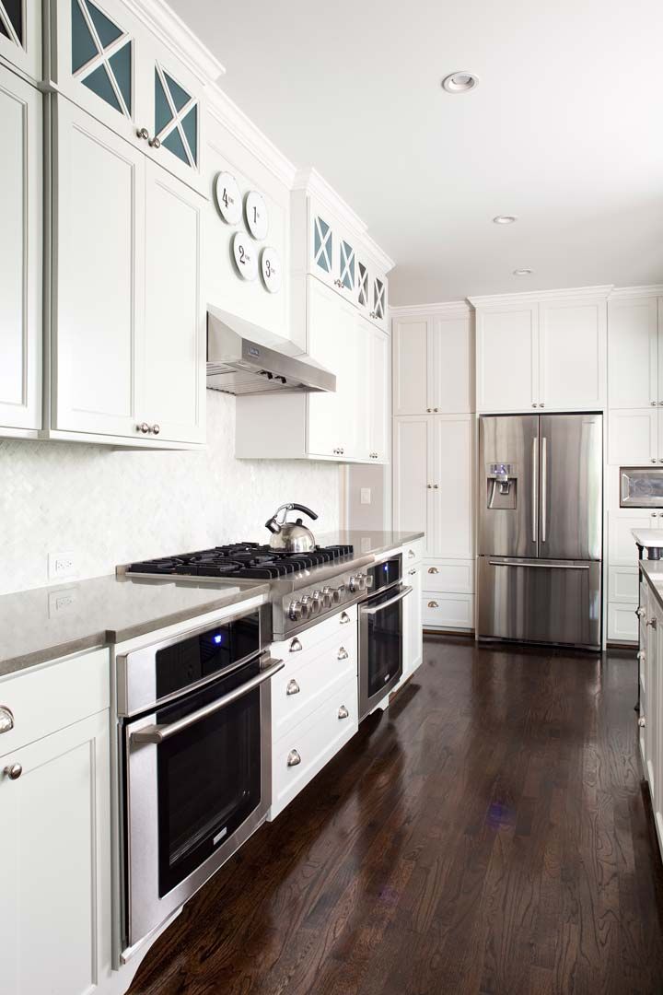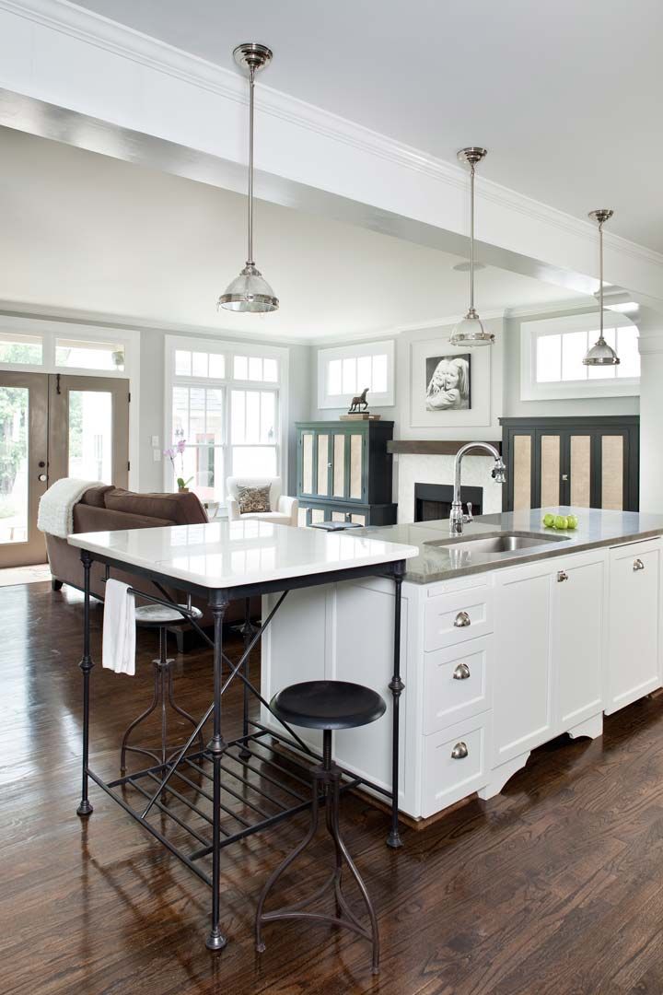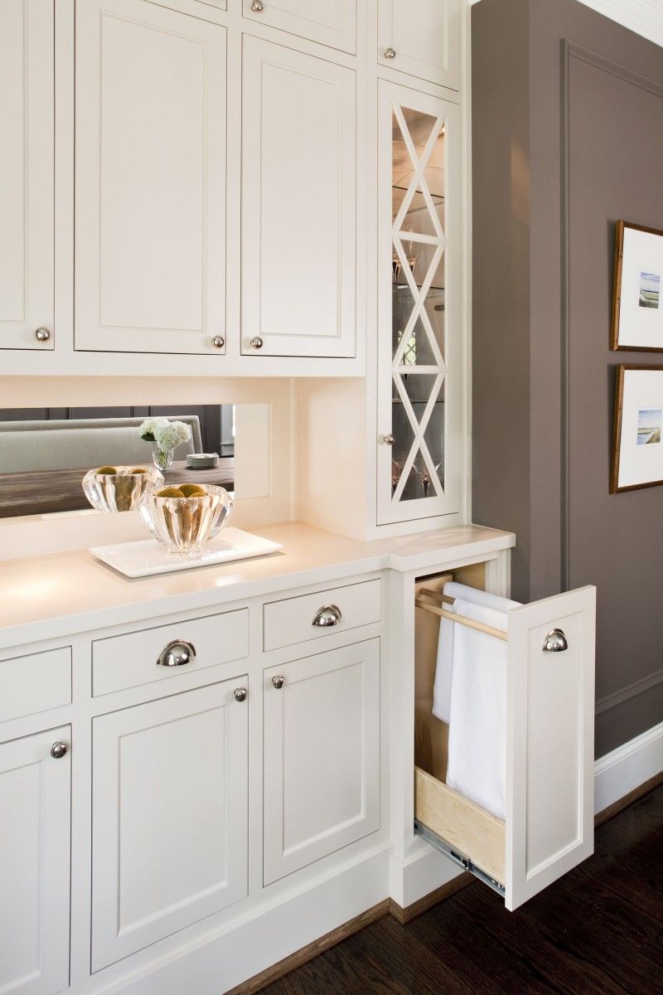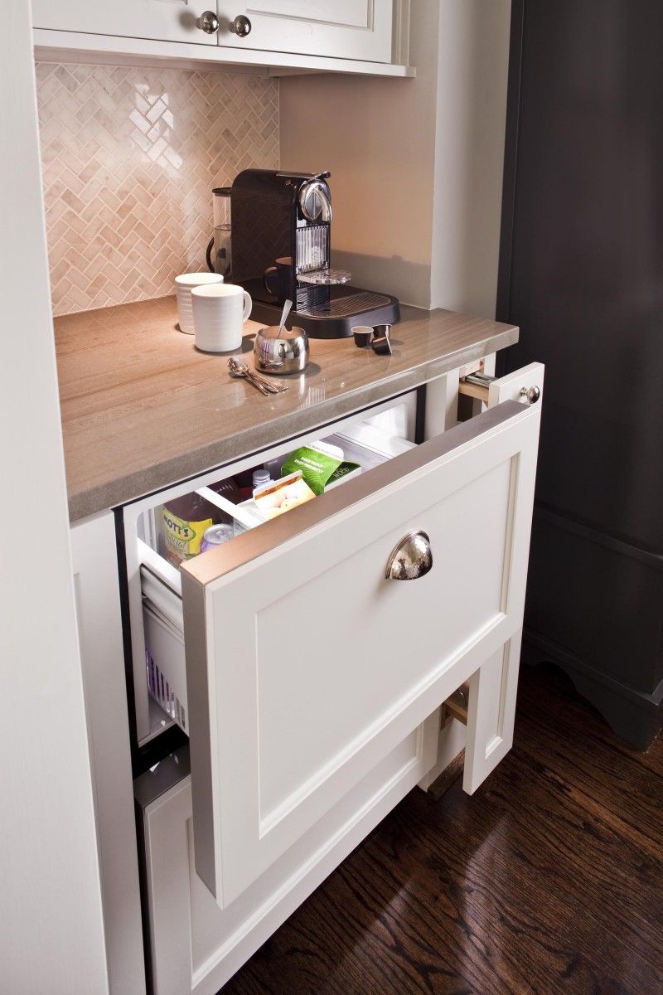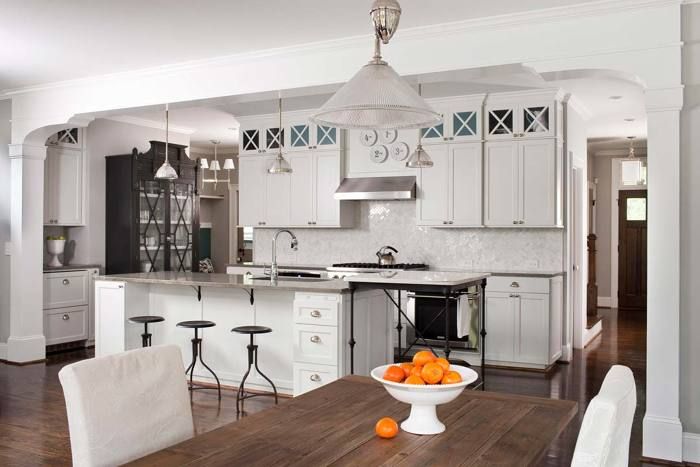
Understated and elegant, the kitchen is sited as the centerpiece of the home. With such an open layout, the designers had to select every cabinet, countertop, light fixture and color to complement each other as well as the adjacent rooms and the exterior of the home. The end result is effortlessly seamless.
The homeowners, a busy professional couple, wanted the kitchen and adjacent family room to convey a feeling of quietude & serenity that would be comforting at the end of their busy day. The muted color palette, with the choice of natural materials, iron detailing, and a splash of Mediterranean blue accent provide the foundation for the look of the kitchen. The countertops, a gray granite, were chosen
To complement the homeowners’ love of entertaining the designers incorporated an 12′ long island as the focal point of the kitchen. The family has a tradition of cooking together whenever the extended family comes into town, so this island welcomes family & guests alike to join in meal preparations. In addition the island allows ample space for the homeowners’ two young daughters to cook side by side with their mother.
Simple cabinets allow for the small details to stand out. The elevated counter area that is attached to the island works as a baking area in the kitchen adds both visual interest and practicality to the island. The iron frame for the raised baking area was custom made by a local iron smith? The dark iron color is repeated on the antique pantry cabinet that was refurbished and built into the kitchen. In addition, the x-pattern found on the antique pantry cabinet was incorporated into the tops of the new cabinetry. Other features include double ovens for baking and a coffee and beverage station.
