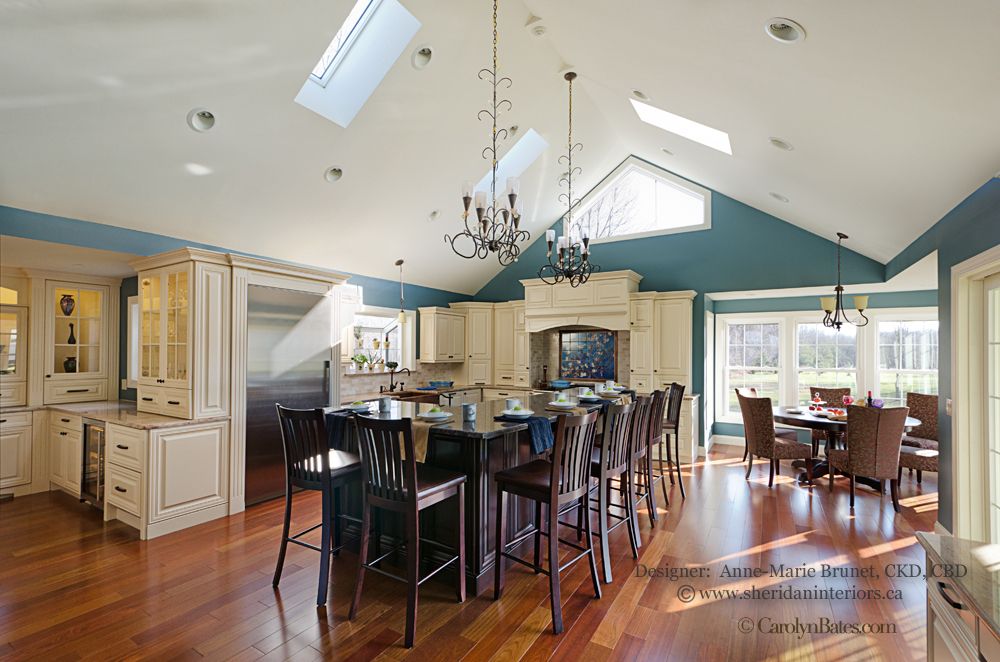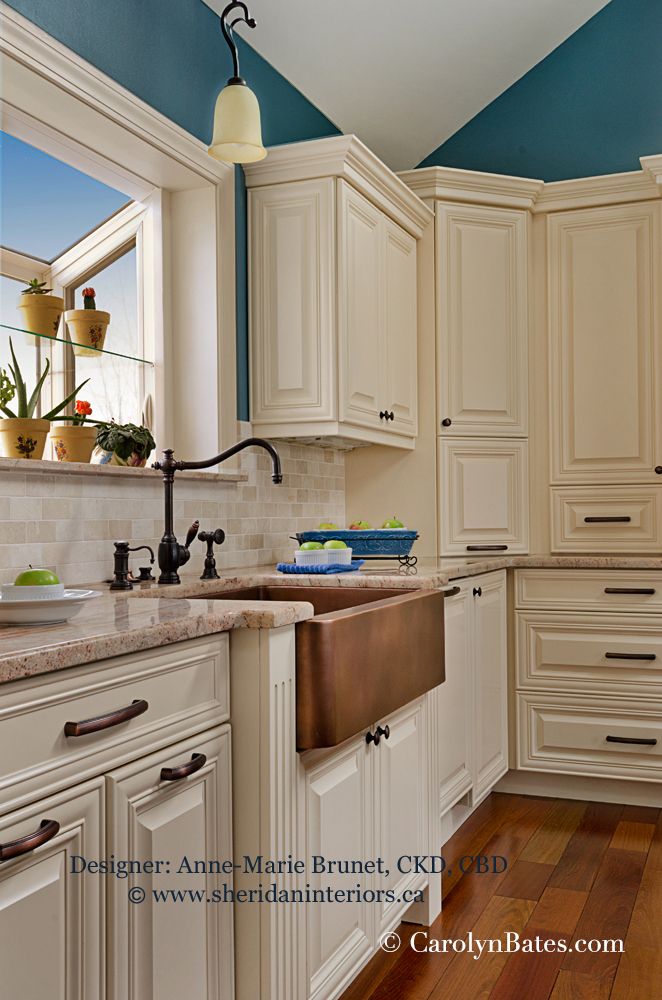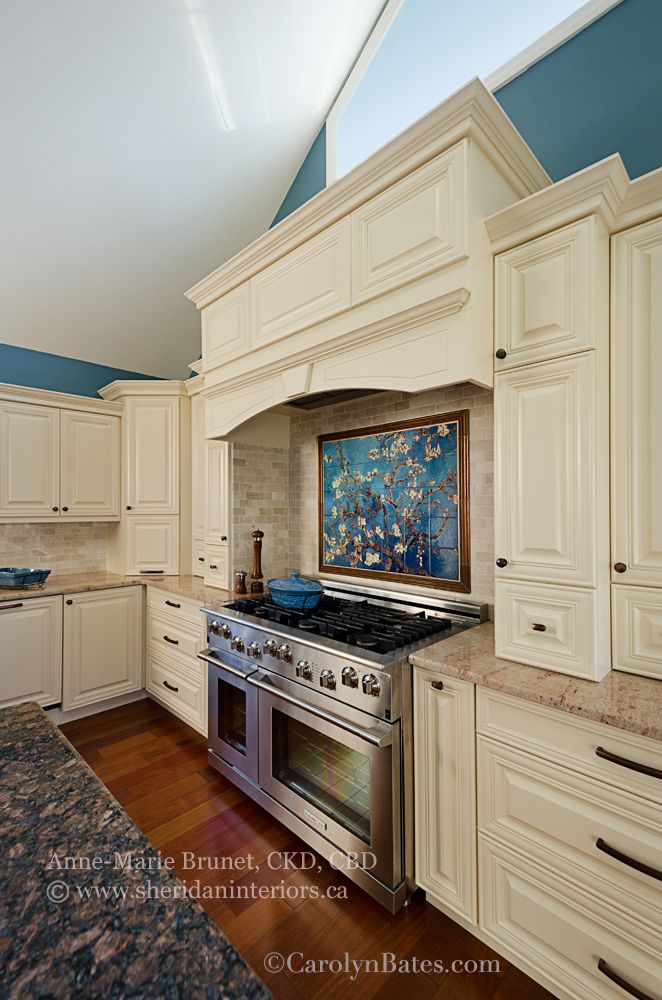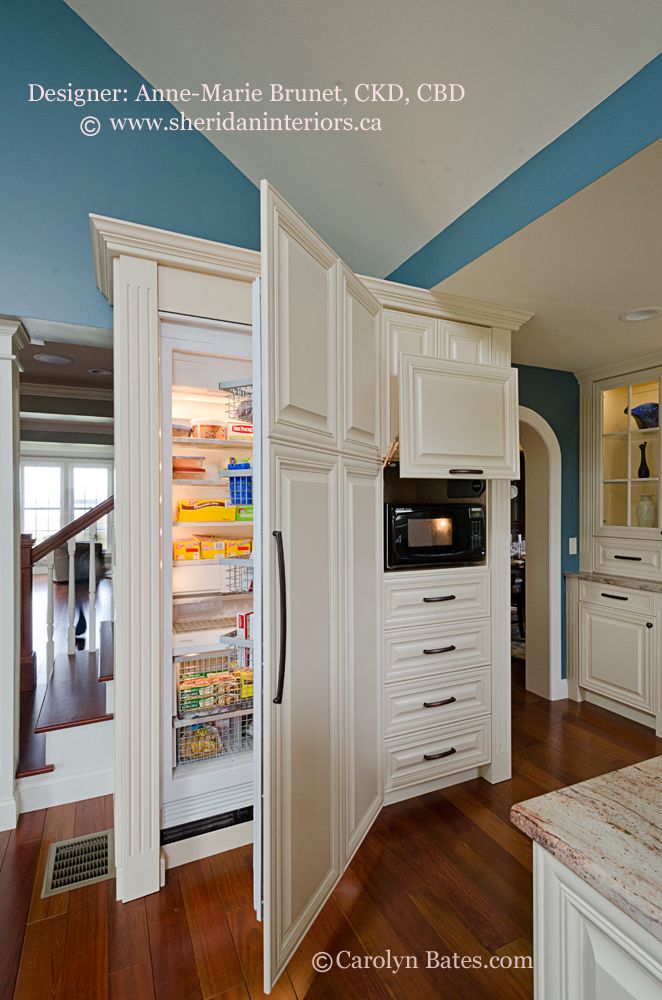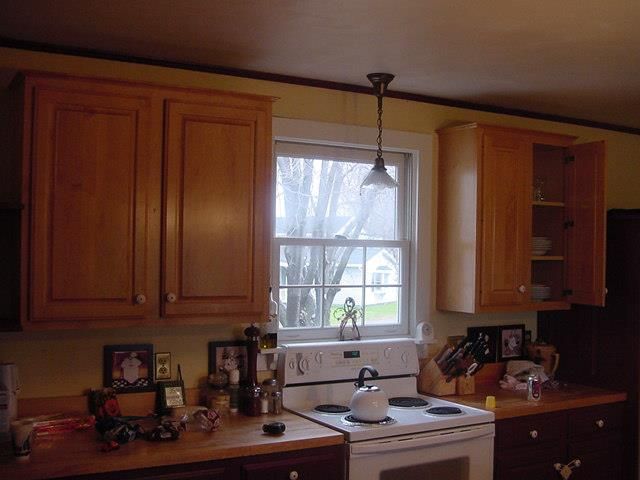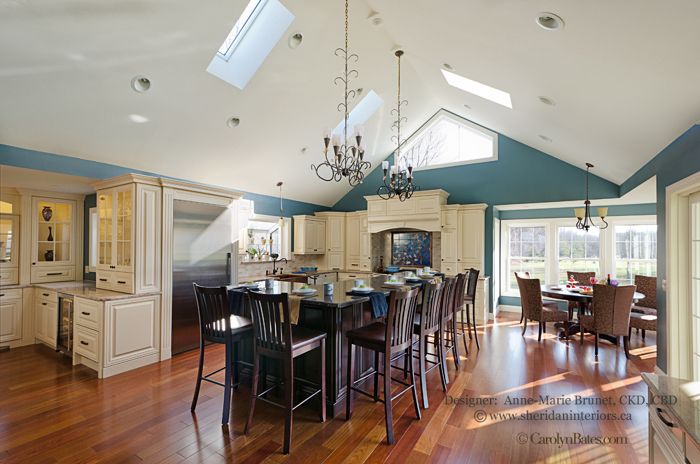
This project encompassed a complete 1st floor remodel of an 1890’s farmhouse, with an addition to the kitchen area, and additional basement space for the new kids playroom. The existing home was dark, cramped, with low ceilings and a maze of narrow hallways leading to small rooms. The existing basement only had room for laundry machines and storage. Lighting was very poor and most rooms only had one ceiling fixture or no ceiling fixture at all. Kitchen storage was minimal at best, there were 6 cabinets in total.
The entire first floor was gutted to open up as much of the spaces to each other as possible and create a better overall flow on the main floor.The homeowners wanted a bright light-filled home, being mindful of the traditional styling of the home but with today’s modern conveniences to keep them organized.The kitchen needed to be large enough to accommodate their family of 6, even larger family gatherings and entertaining, and a kitchen fit for an at-home chef with a slew of professional appliances.
In the kitchen area, the ceiling was raised and redesigned as a vaulted ceiling, 16′ at it’s peak.A large polygon window in the peak, skylights in the roof, a garden window at the sink, a breakfast nook surrounded by windows and a large patio door were all paramount to increasing the amount of light in the space and to open up the views to the future landscaped yard.Pot lights were specified with LED lamping both for maximum light output, eventual cost savings, and the reduced re-lamping requirement, especially in the vaulted ceiling. Decorative fixtures throughout the space balance out the light requirements and aesthetics.All of the fixtures are on dimmers.
The kitchen includes a separate food pantry and a butler’s pantry that leads to the dining room.A desk area helps keep the family organized for work and play.
Professional appliances round out the kitchen with a 48″ gas range, 36″ refrigerator, 36″ integrated freezer, integrated dishwasher, a warming drawer, refrigerator drawers, wine refrigerator and a microwave hidden behind a panel.
A new basement foundation was dug for the additional playroom space.This basement addition includes a craft room with custom cabinetry and plenty of storage, a display wall and storage for children’s artwork, a cedar closet, a media centre, a powder room and a closet for mechanicals.
