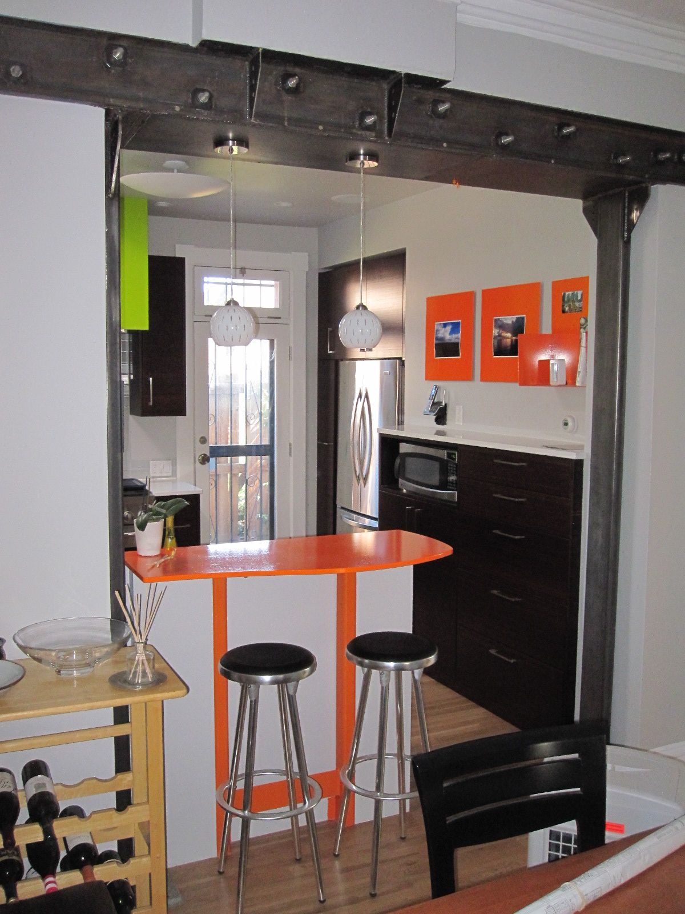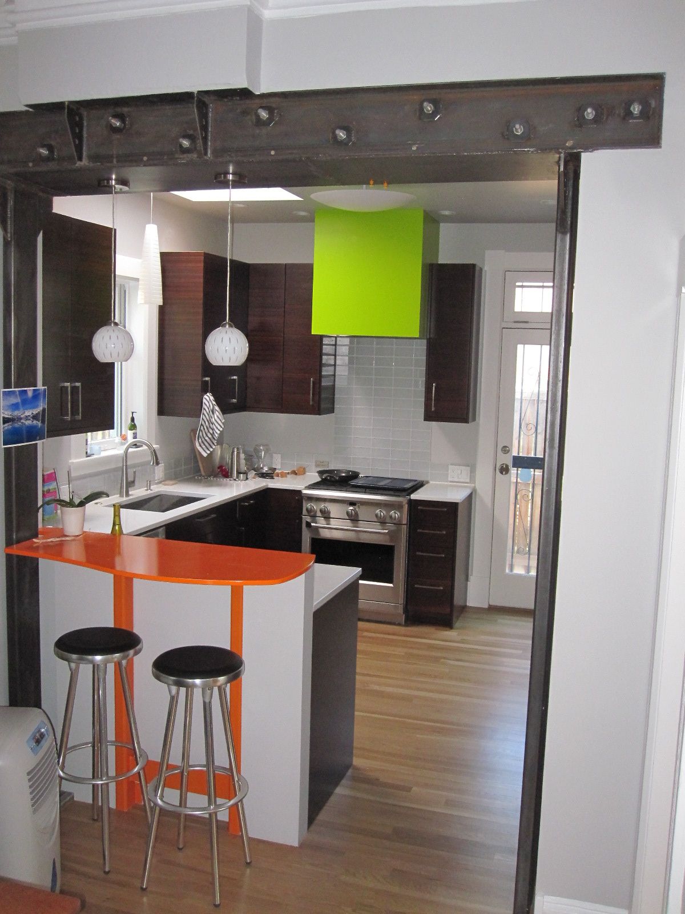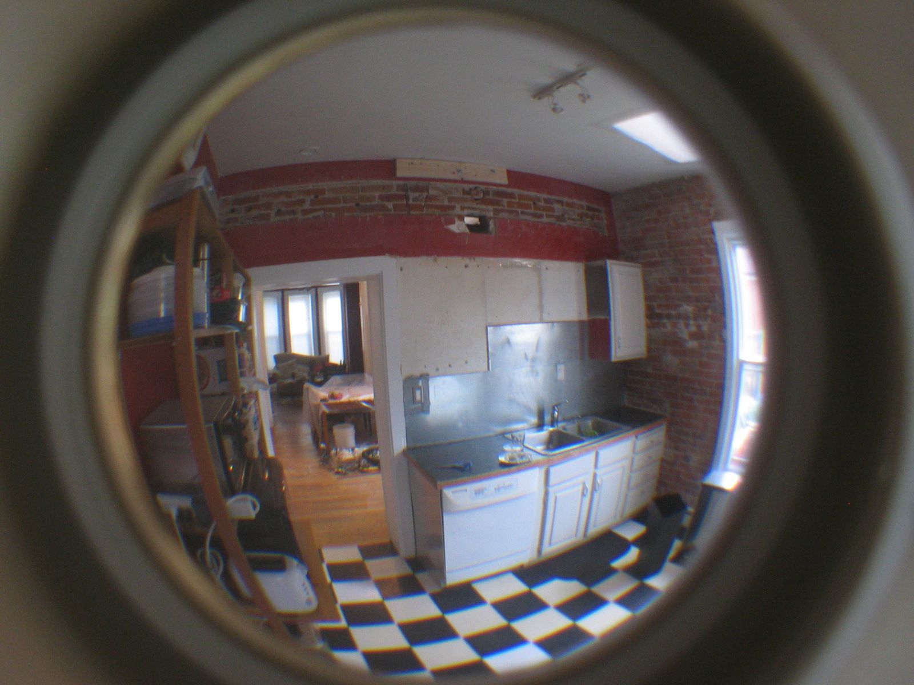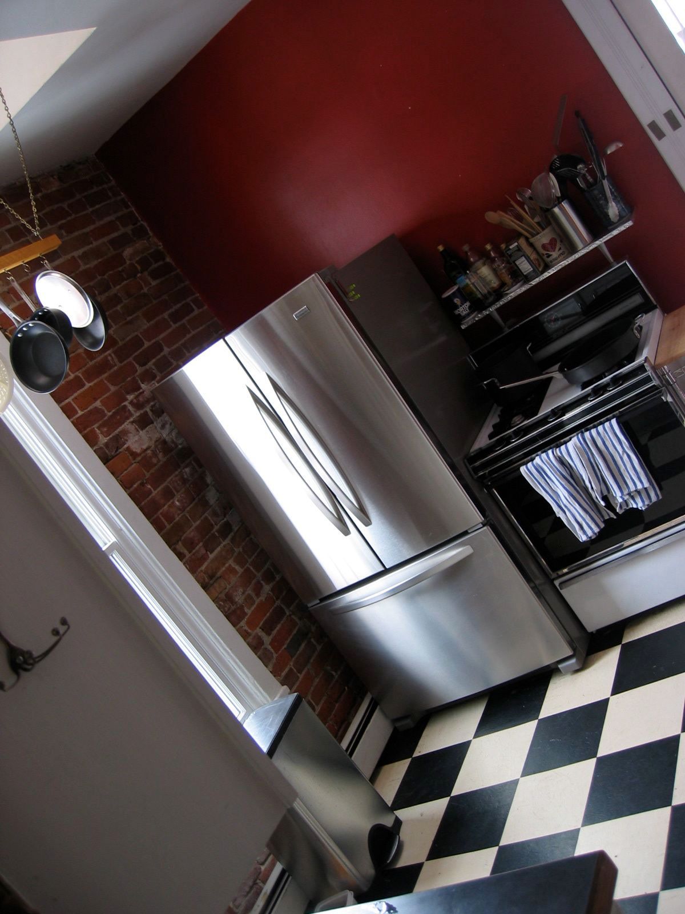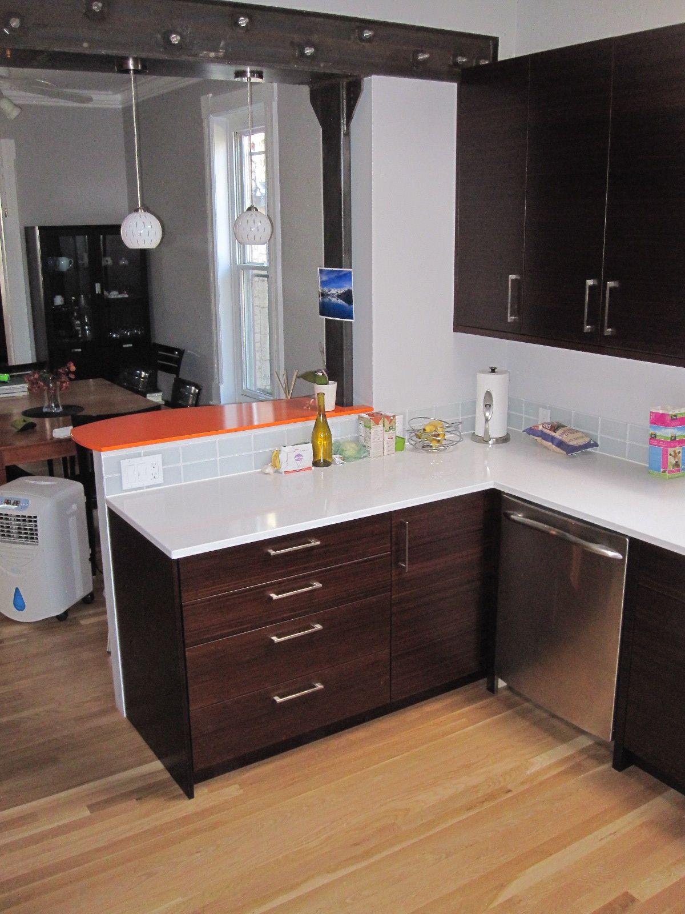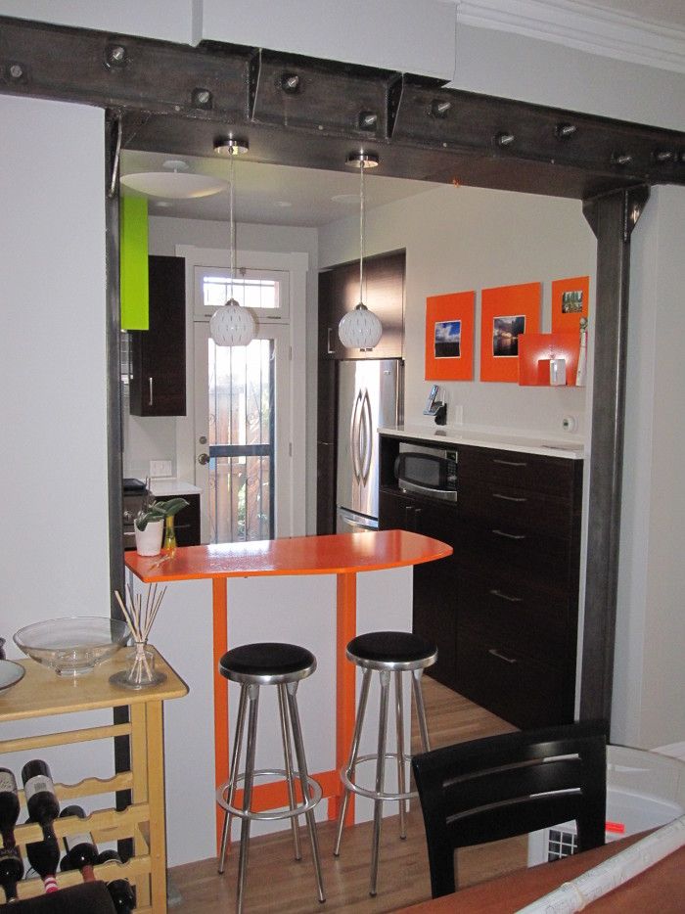
In our 1886 brick Victorian, the tired kitchen felt isolated and suffered from a severe lack of storage and work space.The 10′-8″ x 11′-8″ size was too small for an island but too large to be efficient in its original configuration.Plus, the existing baseboard water heaters prevented putting anything directly against the wall, further restricting useable space.We considered increasing the footprint of the kitchen only to resign ourselves to the fact that an increased footprint was not a cost-effective way to achieve the desired results.Through kind consultations and design drawings from a soon-to-be-retired architect in San Francisco (who also happened to be my uncle) and a nine-month evenings and weekends remodel, this nearly useless space was transformed into a modern, efficient kitchen by going smaller in a couple of key areas, restructuring the heating system, and removing the main visual barrier between the kitchen and the rest of house.
First, we raised the stone sill of the tall window looking onto the side yard, bricking in the lower-third of the opening.By shrinking the size of the window, we could install a U-shaped countertop layout, nearly tripling the useable counter space and providing a way to center the new sink on the window. Also, the new layout helped to increase the number of base cabinets for additional storage capacity.
Next, we furred out the two exterior brick walls and replaced the baseboard heating with radiant floor heat.By giving up a few inches on two walls (new room dimensions 10′-4″ x 11′-4″), we created a space for utilities and insulation as well as a smooth, plumb backing for upper cabinets where we originally had none.The installation of radiant floor heat allowed us to distribute heat more evenly throughout the room while eliminating the protrusions of the baseboard heating elements.
Custom cabinetry allowed us to maximize storage space and adapt to the non-uniform measurements of an old house.A 10″ wide pull-out pantry capitalized on the roughly 42″ depth of available space next to the refrigerator without taking up additional real estate on the front side.A taller (54″) cabinet configuration on the shallow wall space opposite the window created additional storage without introducing the overhang that comes with upper cabinets.
To visually tie the kitchen to the rest of the house, we removed a brick bearing wall between the kitchen and the dining room. The steel “sandwich” beam with thru-rods and the steel tube columns became the main eye-catching design element with its unfinished, industrial look, and this was softened by the smooth curves of the powder-coated bar top below.
