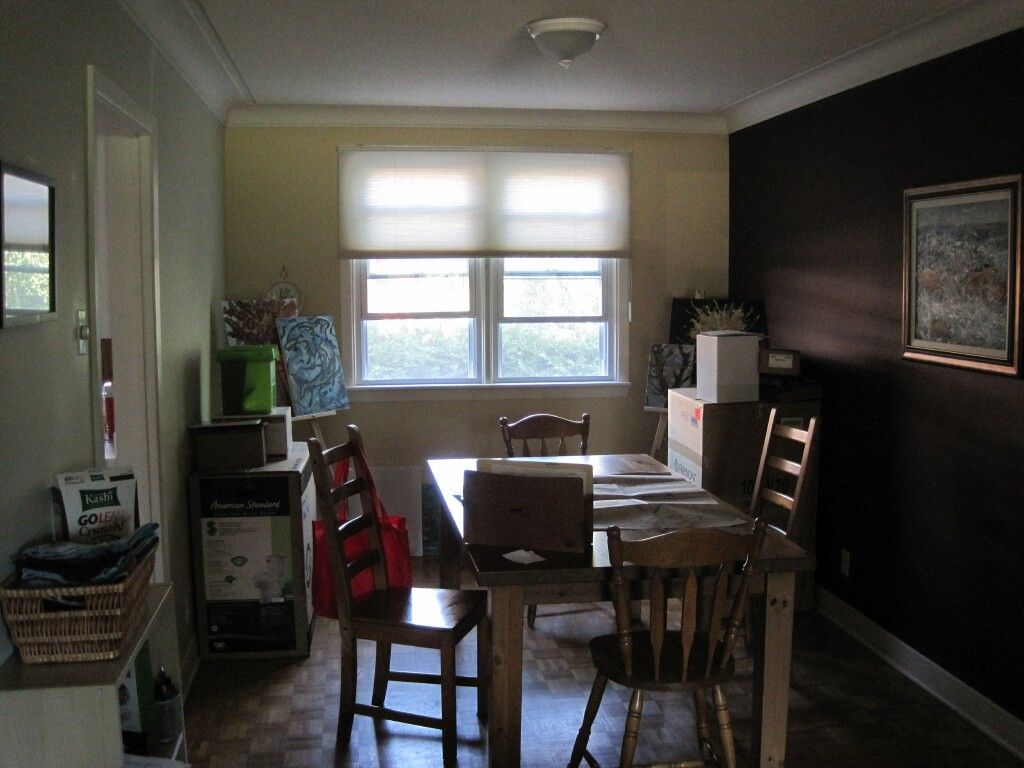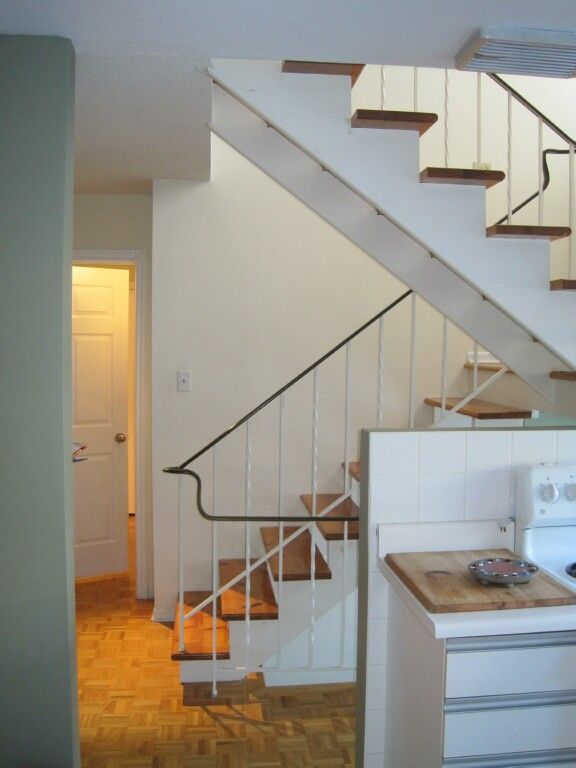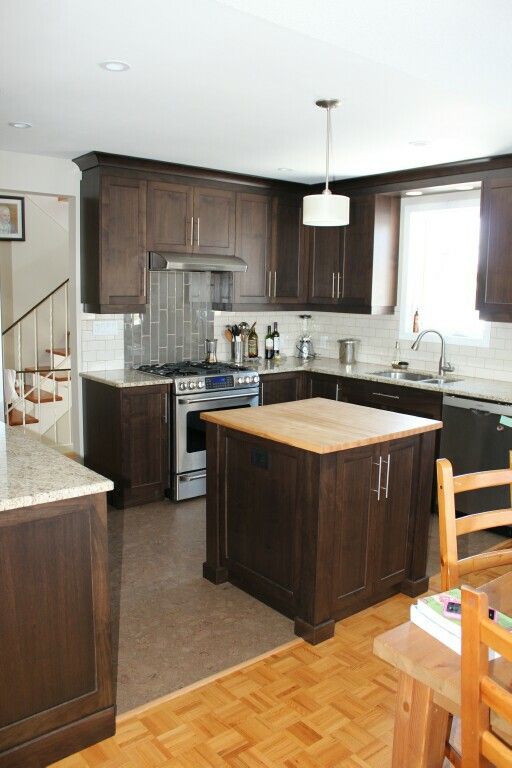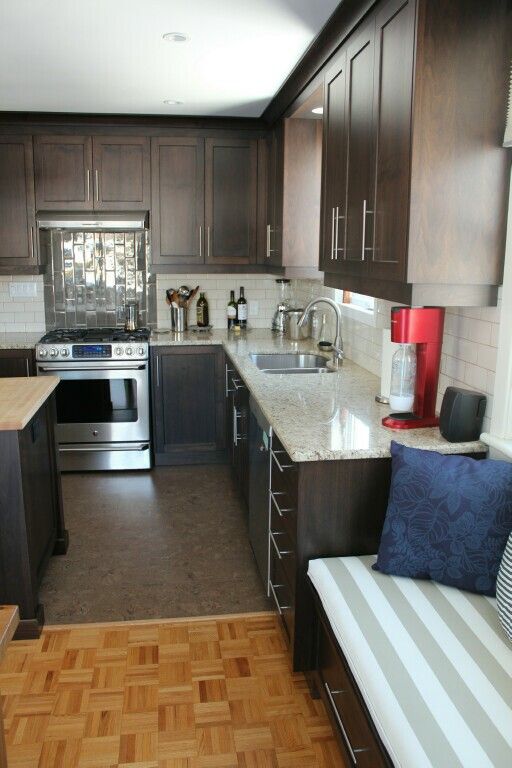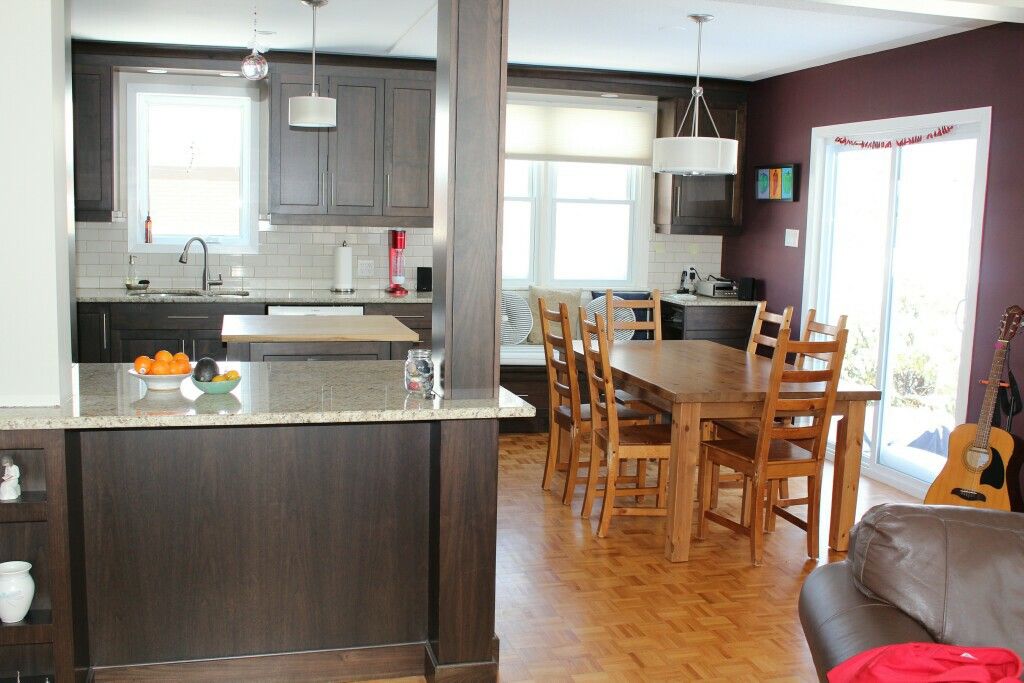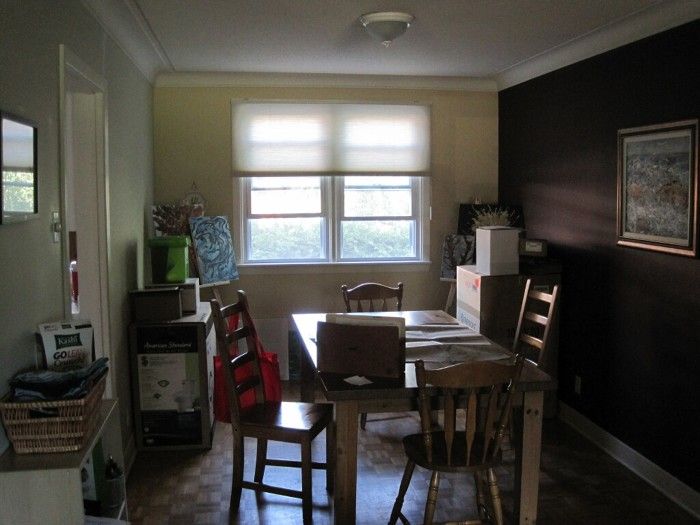
The existing kitchen was too small with only room for one cook.The space was inefficient and felt cut off from the other living areas of the house.At the same time, one counter backed directly onto the open stair, causing problems on the countertop, smells from the kitchen migrating upstairs and views of people using the stair above the counter.
The solution was to extend the wall to ceiling height behind the counter allowing privacy from the stair and more wall space for cabinetry.The existing dividing wall between kitchen and dining was removed, as well as a portion of the wall between kitchen and living to provide a bar area.
The original kitchen window was reduced to allow more upper cabinets. A new sliding door was added to the eating area east wall to allow more daylight, morning sun and access to side yard and new porch.
The kitchen cabinets were extended along the full length of the back wall, with a window seat addition.Electrical and plumbing upgrades were required.A false bulkhead was added between eating area and living room to emphasize the new spaces and allow the original cove moldings to continue in the living room.
