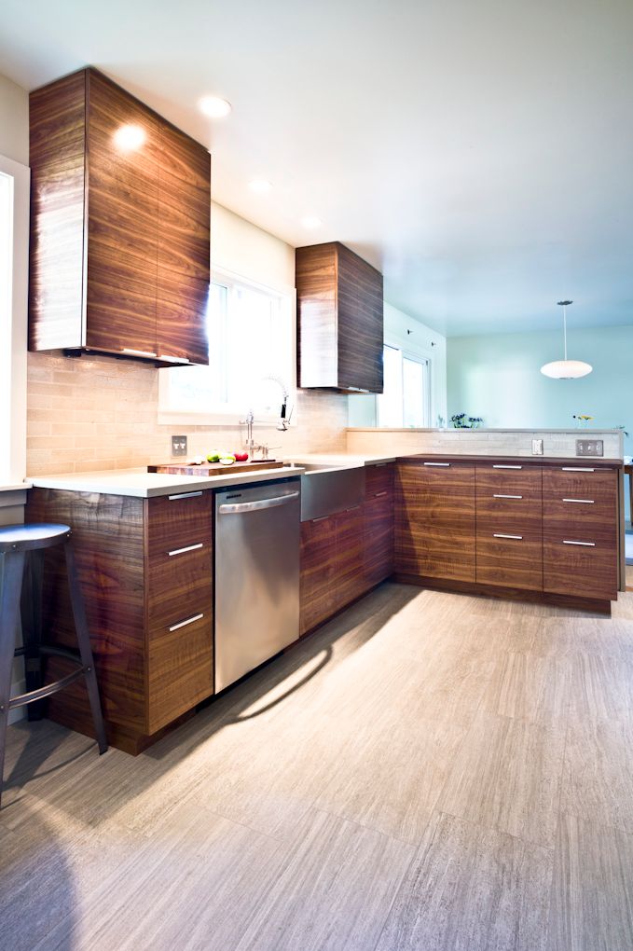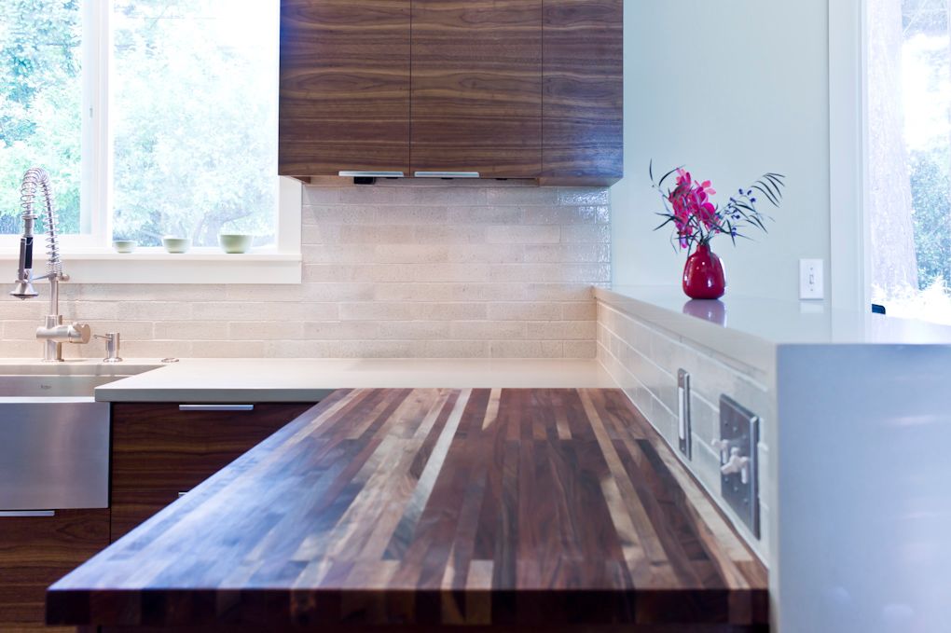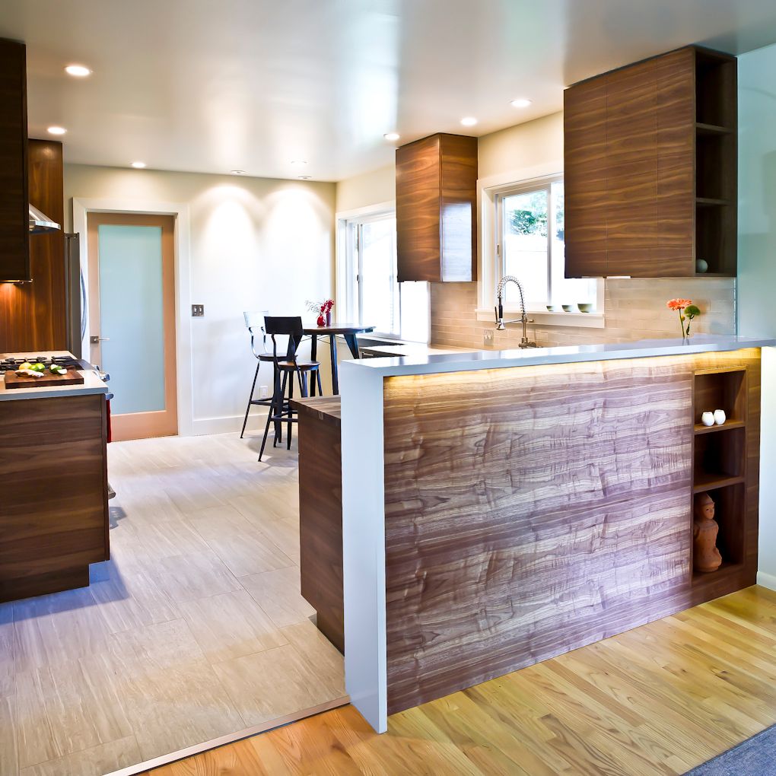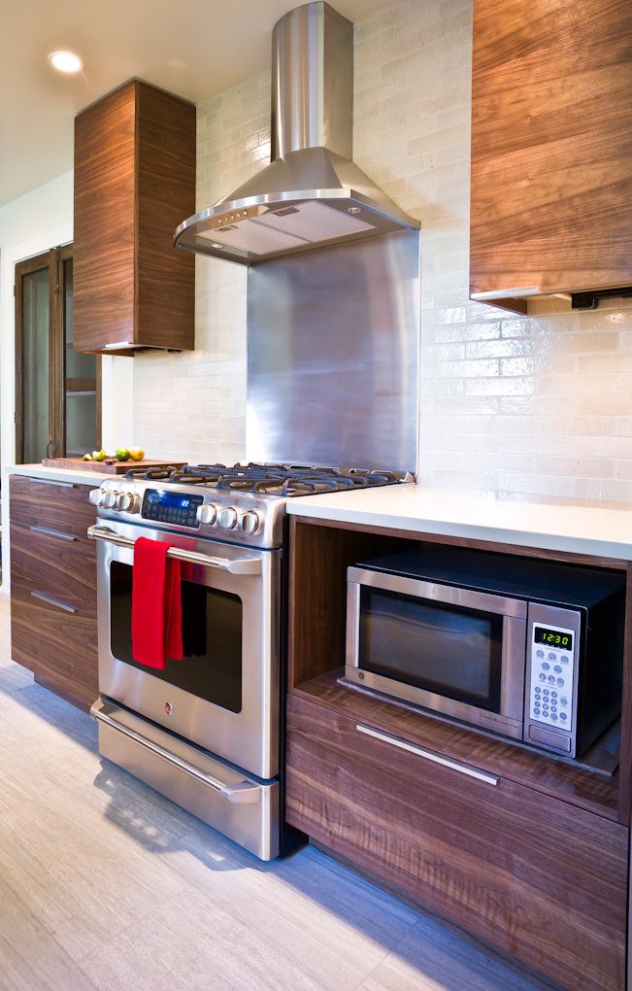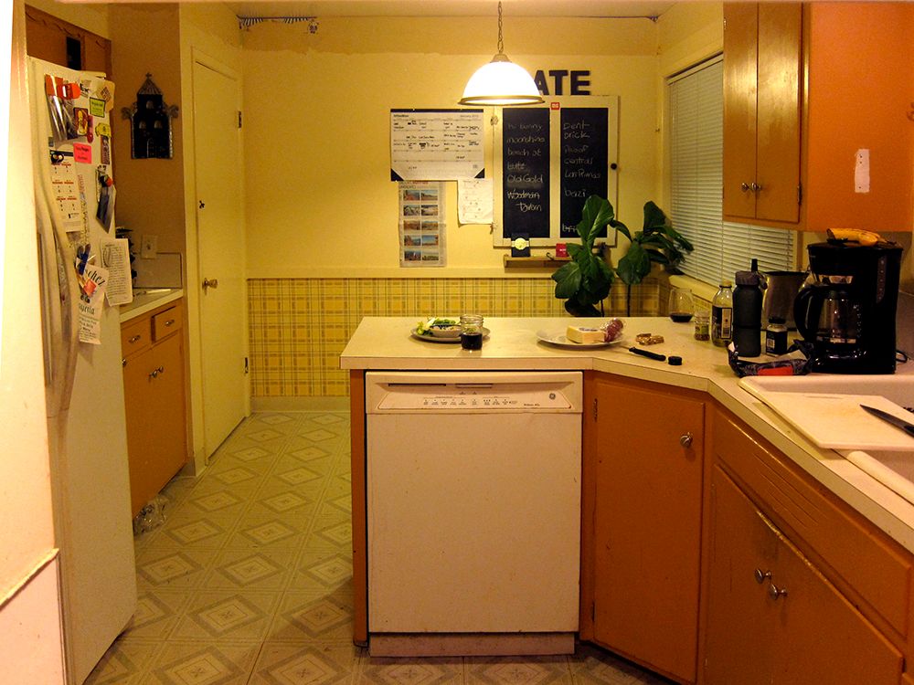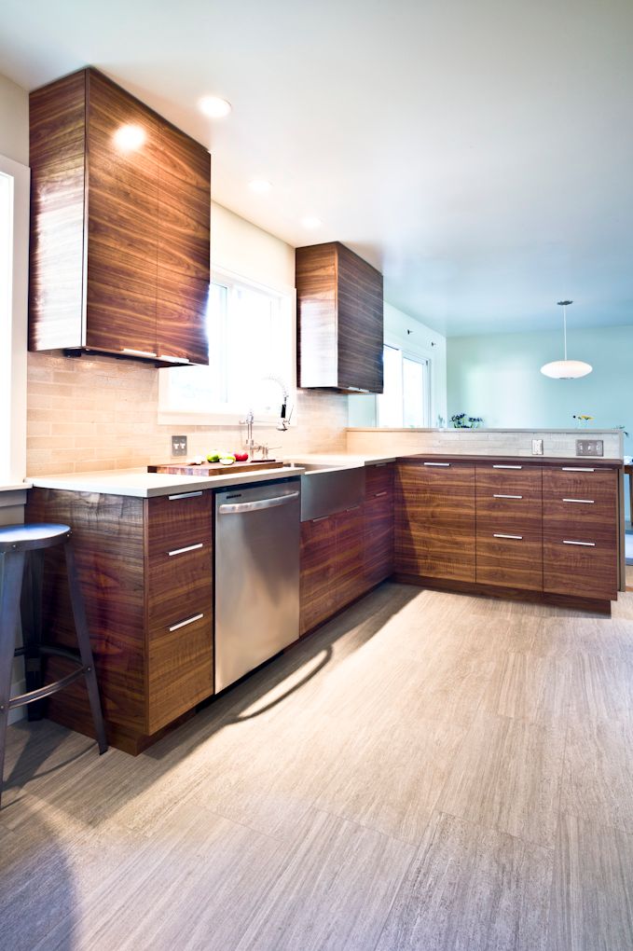
This kitchen remodel in a modest midcentury home was ripe for a makeover. A constricted floorplan and poor lighting demanded a complete rethink of the space. The homeowner’s wishlist included, most importantly, an improved traffic flow and an open visual path between the kitchen and the dining area; updated energy smart appliances; low maintenance finishes, a calming palette, and improved lighting.
We were able to achieve the more clean and open plan by moving a rear door, allowing for a longer uninterrupted run of cabinetry. Custom walnut cabinetry, Caesarstone and walnut countertops, a neutral porcelain tile floor, and contemporary lighting anchor this sensitive remodel.
The discriminating and participative homeowners were thrilled to bring this project in on budget at 60,000 USD.
