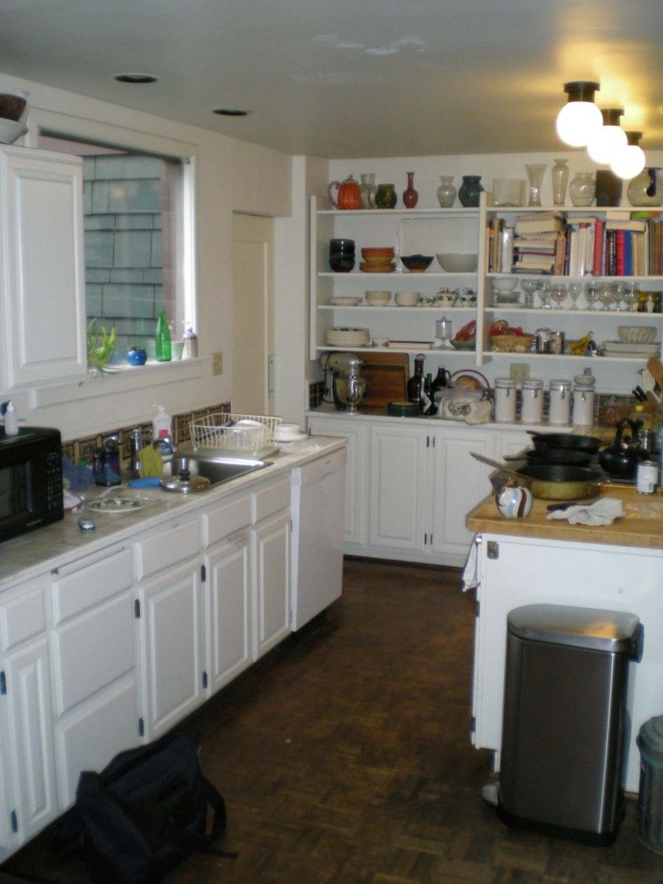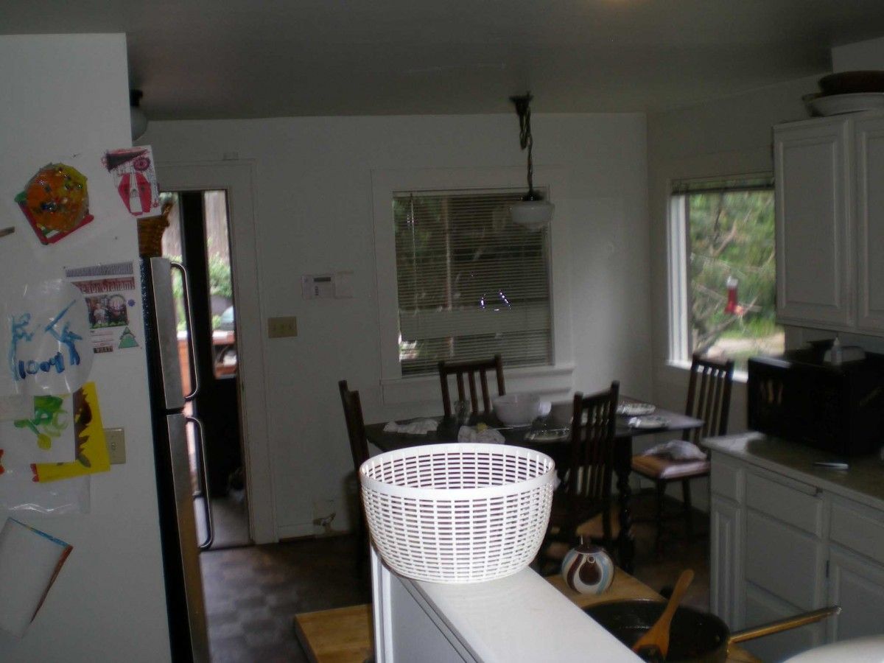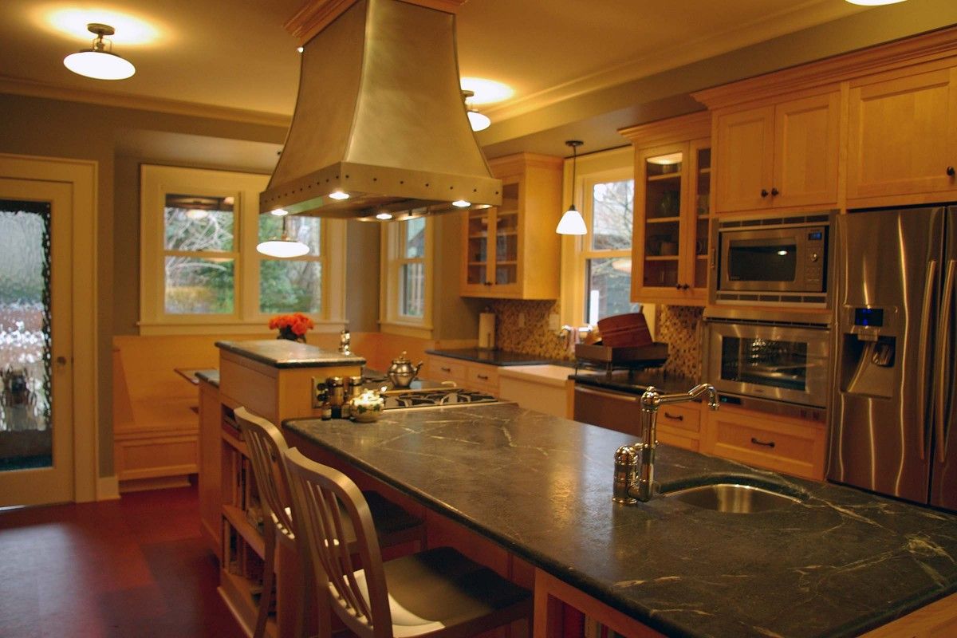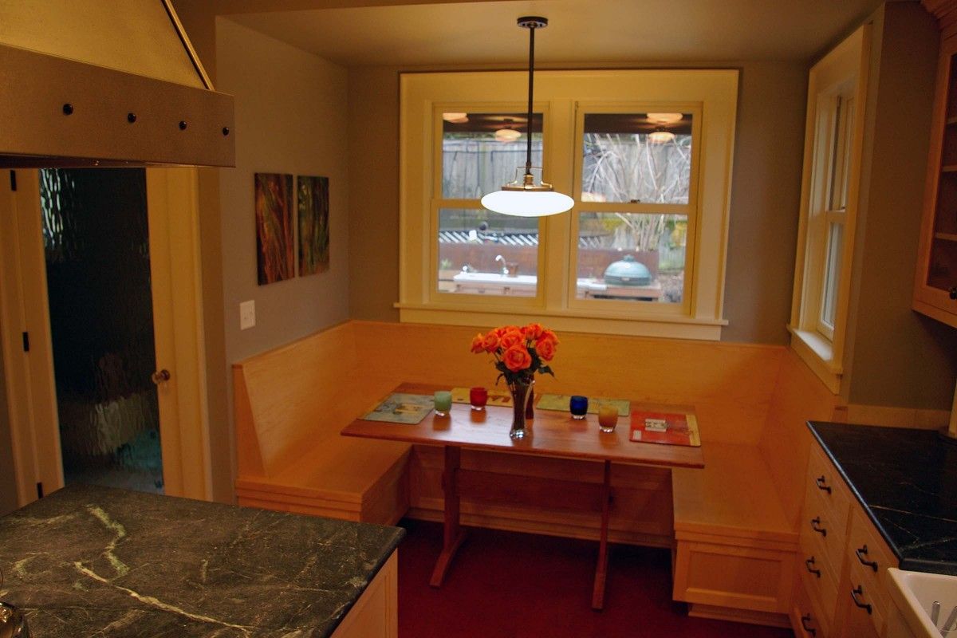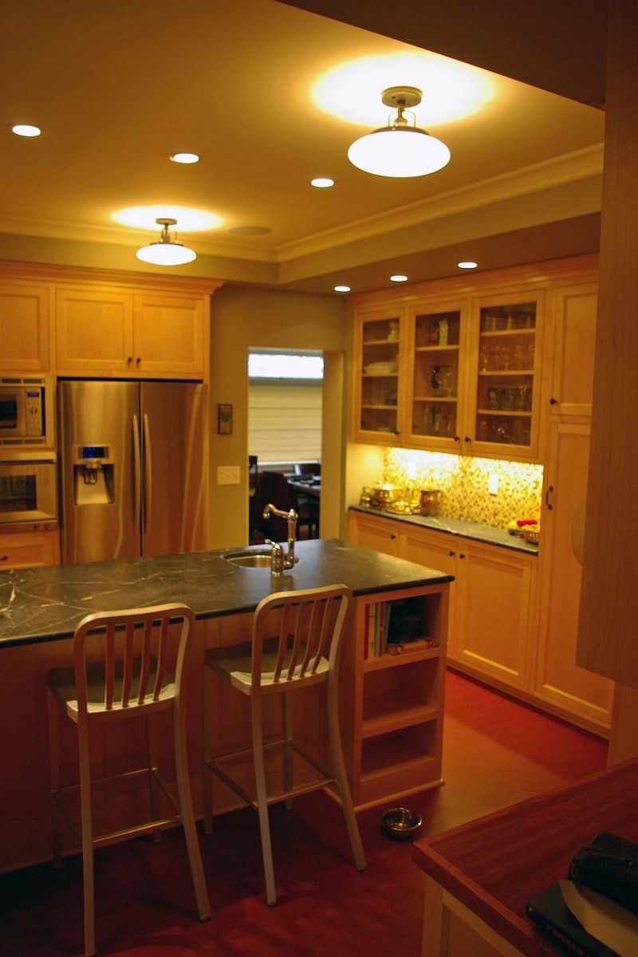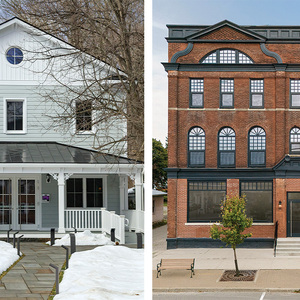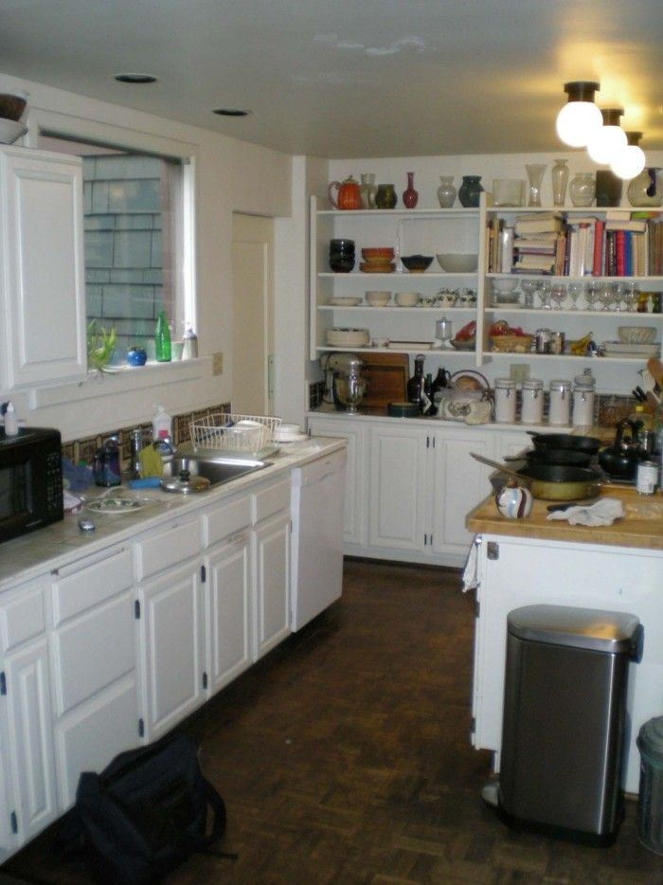
The existing house is a beautiful 1916 Craftsman in the Wallingford neighborhood in Seattle. Most of the house had been restored and/or updated by the owners with respect to the existing character of the house. But the kitchen suffered from poor circulation, lack of counterspace and a bad 80’s remodel. It was so bad, one of the owner’s had taken to eating breakfast in the adjacent stairway hall.
The main challange was the irregular shape of the existing space. To solve this we took space from an adjacent oversize bathroom and an existing enclosed porch and infilled between an existing bay and an adjacent wall of the house. This allowed us to get a new powder room, a more accommodating mud room and most importantly a more regular footprint for the Kitchen. Since the kitchen perimeter still had a lot of jogs in it we used a retangular ceiling coffer in the middle of the kitchen to help bring some order to it all. This ceiling treatment is reinforced by a large island below. The perimeter ceiling soffits also allowed us to work around the existing plumbing, electrical and structural items projecting down from the floor above. This included the beam we had to add when after demolishing the dropped ceiling we found a bearing wall had been removed and not replaced with anything. Yikes!
The owners selected custom maple cabinets with inset doors and drawers to match the character of the existing built-ins in the house. The other materials, such as soap stone counters, mosaic tile backsplash, linoleum flooring, were selected for their durability as well as their aesthetic appeal. We also added an eating nook at the end of the kitchen that provides a much improved connection to the rear deck and yard.
