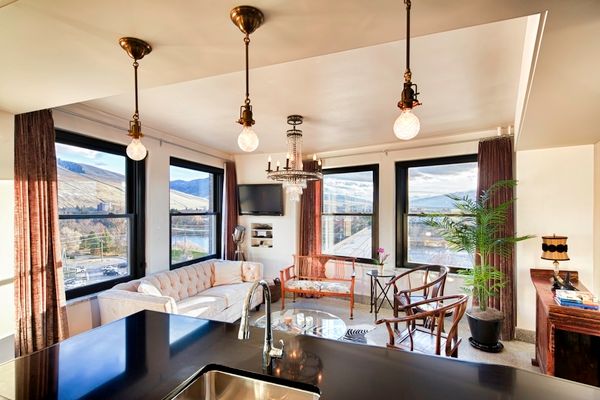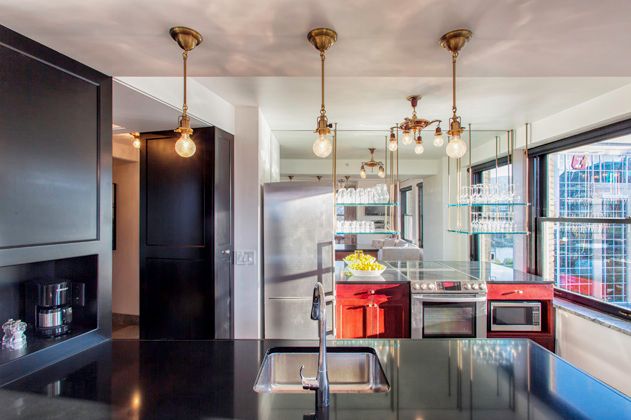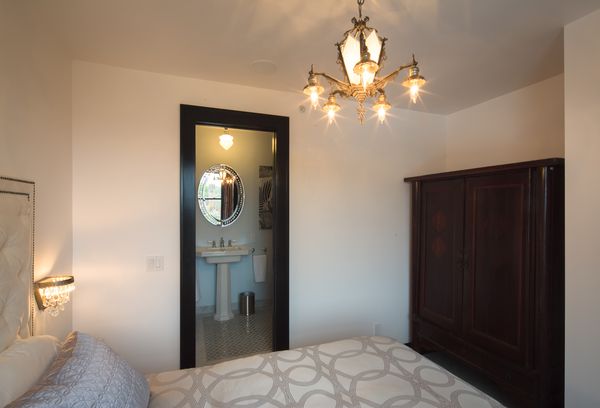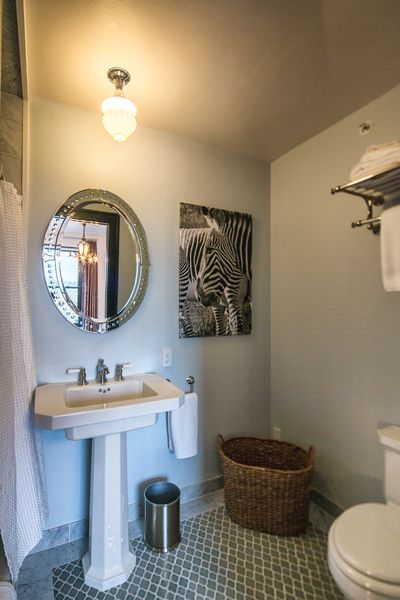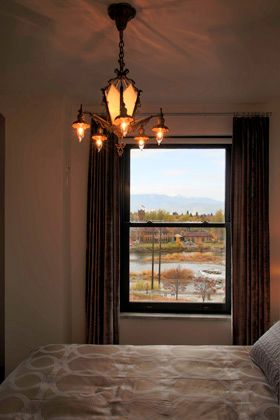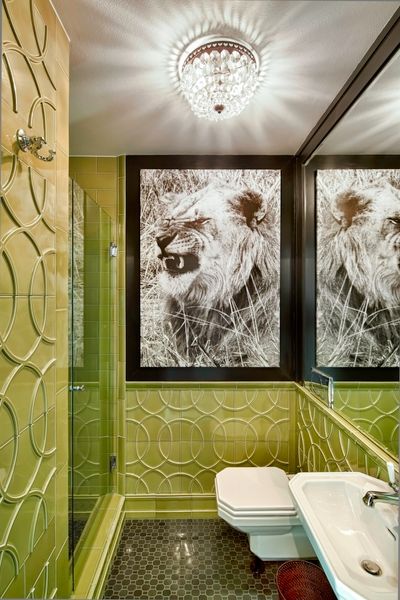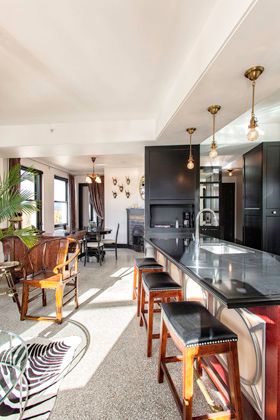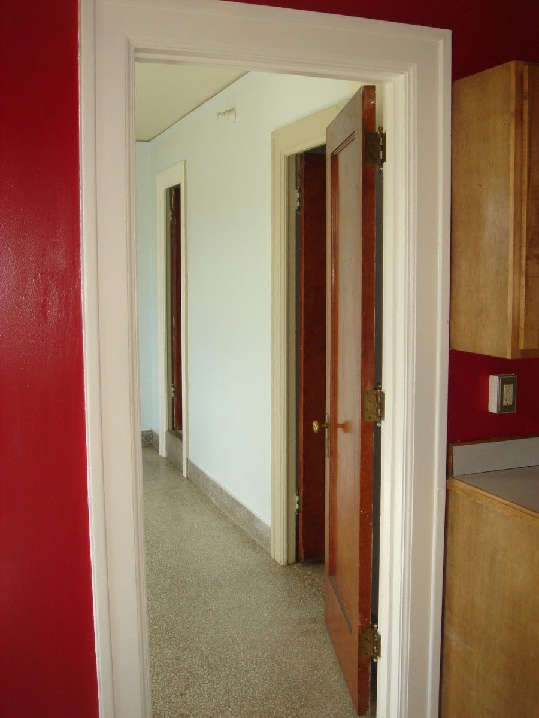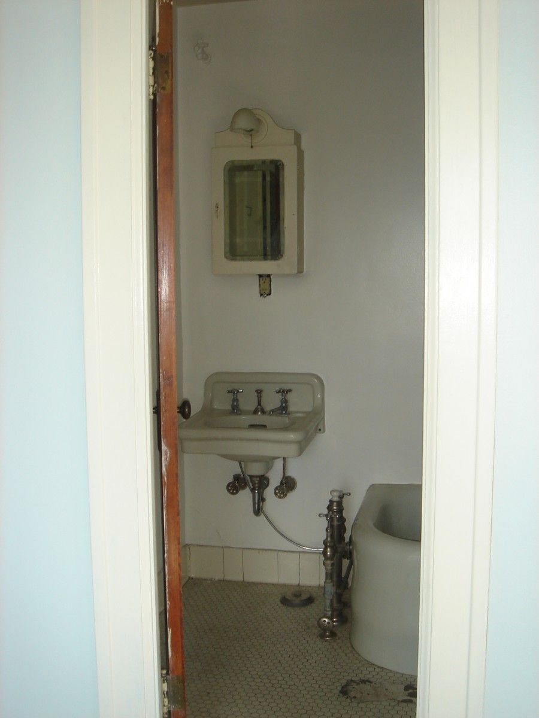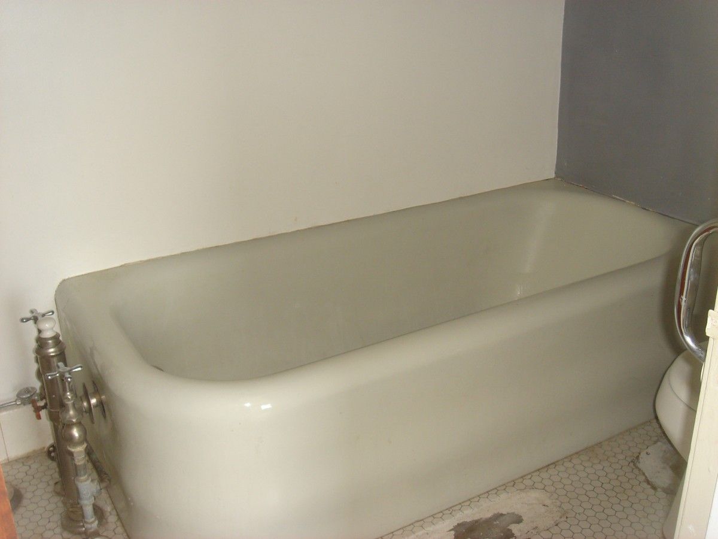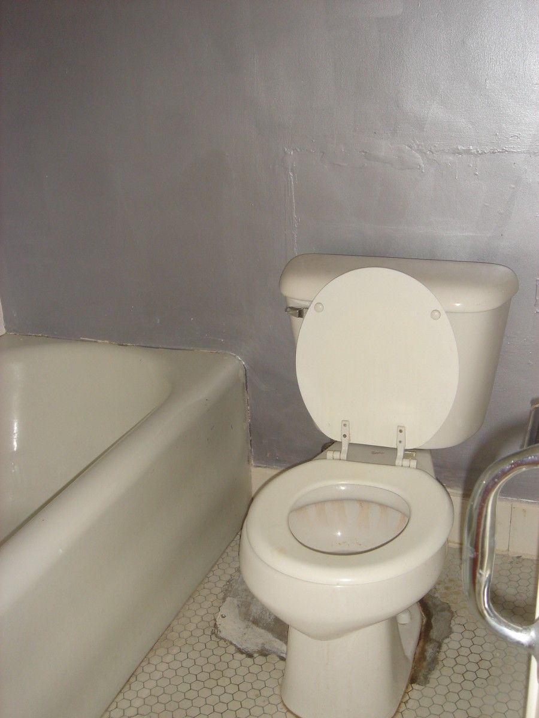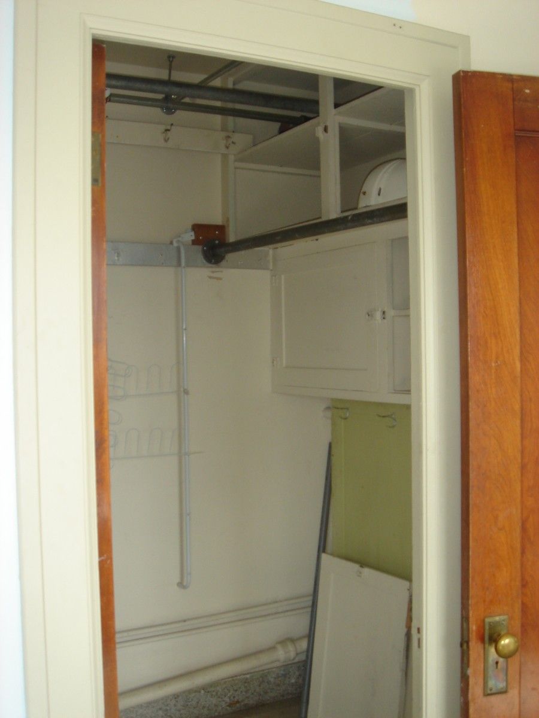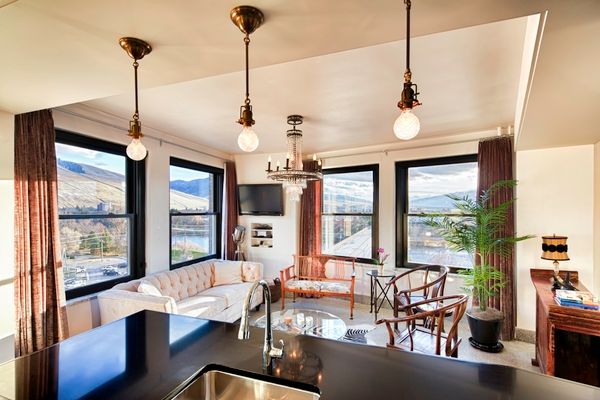
The goal of this unit is to be a (very) financially viable vacation rental by owner (VRBO). It has an epic location in the heart of Missoula and is on the sixth (of eight floors) in this building with amazing views. The historic building itself is gorgeous. I was elated that this unit was unrenovated (for sales price), a corner unit and on the sixth floor. It needed the right love to flip it from uninspirational to spectacular. At the same time, I wanted a long term renter to be able to live comfortably in the space. Thus, function, storage, luxuriousness and style were all equally important on a short term basis as well as long term. The Regency Style of the 1920’s and 1930’s was my style inspiration since the building came online in 1921 and continues to house the original, operational movie theater on street level.
Previously, the unit only had one bathroom that was accessed through the bedroom. This isn’t that big of a deal if it really is used for a short term stay and one has no guests. However, if someone is renting the unit for long term (or I sell it), it’s not convenient. Thus, I added a second bathroom where there once was a closet for the bedroom.
The original bathroom off the bedroom was reorganized for better function. I did leave the toilet in place (and piggy-backed the second toilet onto the same sewer line), but moved the sink and tub. Moving the sink allows one to be at the sink and glance up/into the mirror and enjoy the views across the river and the mountains. The same is true for the relocated tub: it allows one to be in the tub, yet have epic views out, across the river and valley. A shampoo and soap niche is included in the tub/shower so that the surround remains free of objects. A hotel rack over the toilet provides towel storage. A little unit has been purchased (not pictured) for daily toiletries. The floor has an in-floor heat mat on thermostat for warmth. I wanted the tile to be more subtle in this bathroom than the other bathroom, hence the white marble and light blue mosiac flooring (both from Walker Zanger).
The “guest bath” is bold. And, it’s small at 29 square feet (4′ x 5′ for toilet and sink and 9′ square feet for shower). The wall tile is laid out, trimmed out and detailed to absolute perfection. It has a Deco/Regency flair that stops everyone in his/her tracks three feet into the unit. A black marble floor, bright white ceiling and crystal chandelier highlight the green tile. (Both floor and wall tile by Walker Zanger.) A Duravit wall hung toilet was installed; its tank is located within the wall. A 14″ deep Duravit sink was also installed. The narrow depth of each allows the room to feel spacious. A shower is opposite the toilet (and tucked behind the coat closet). It also has shampoo and soap niches. The lion print is by the owner and was taken on photo safari in Kenya (other similar, large scale photos adorn the unit). A full-width-of-the-wall mirror was installed above the toilet and sink to make the room feel as large as possible and bounce the light and patterns throughout.
As is typical in all units in this building, the bathrooms are one step up to allow for the sewer line to run below the bath floors (yet above the main floor level). I used pocket doors (on ball bearing hinges) at both locations so that door swings wouldn’t impede the small spaces.
Fine Homebuilding Recommended Products
Fine Homebuilding receives a commission for items purchased through links on this site, including Amazon Associates and other affiliate advertising programs.

A House Needs to Breathe...Or Does It?: An Introduction to Building Science

Get Your House Right: Architectural Elements to Use & Avoid

Pretty Good House
