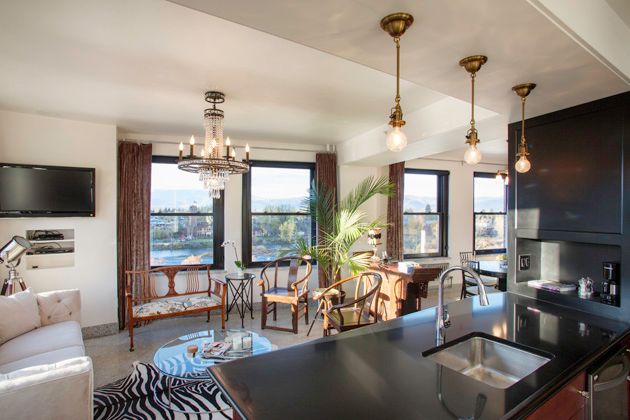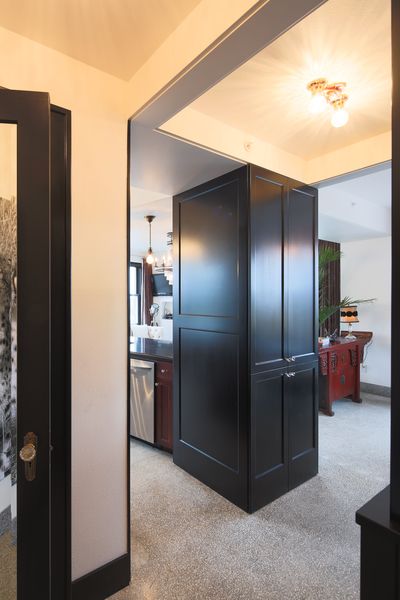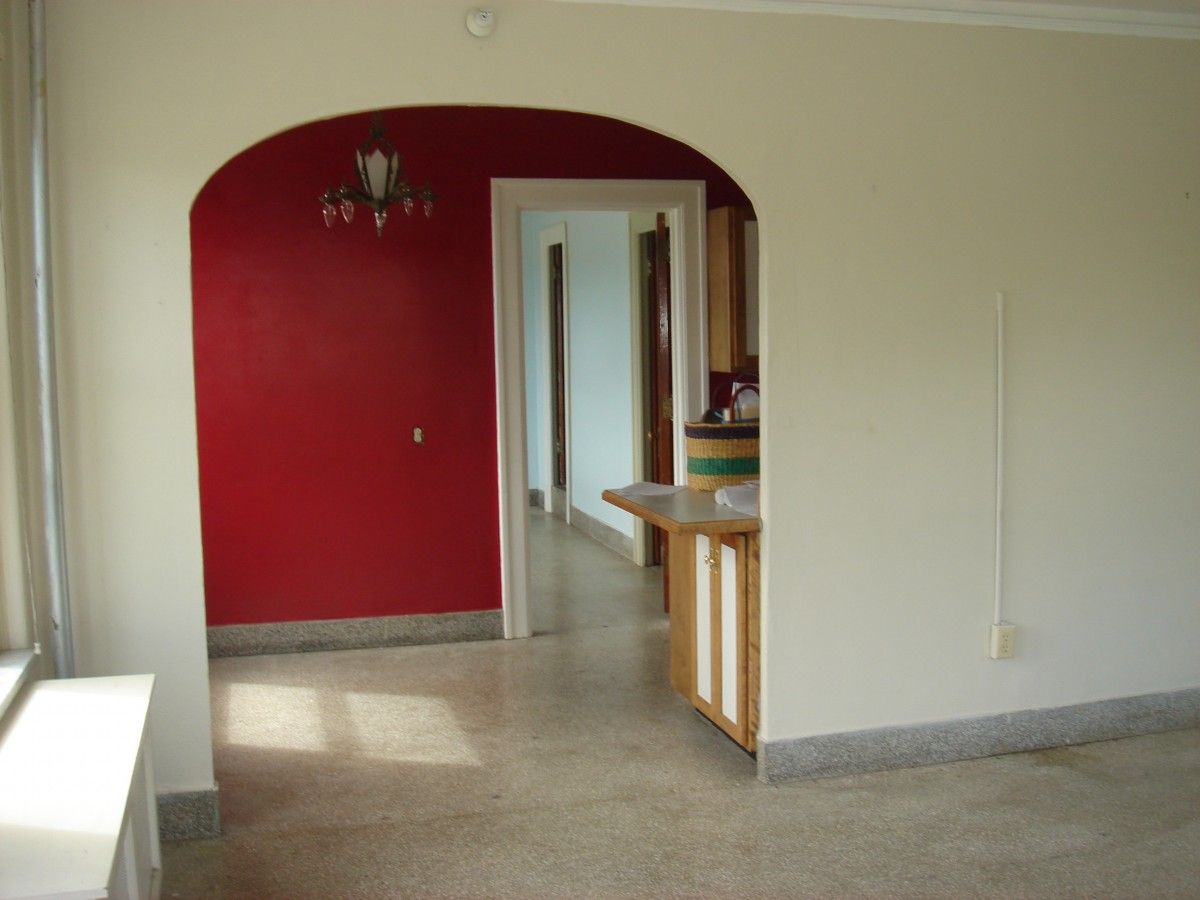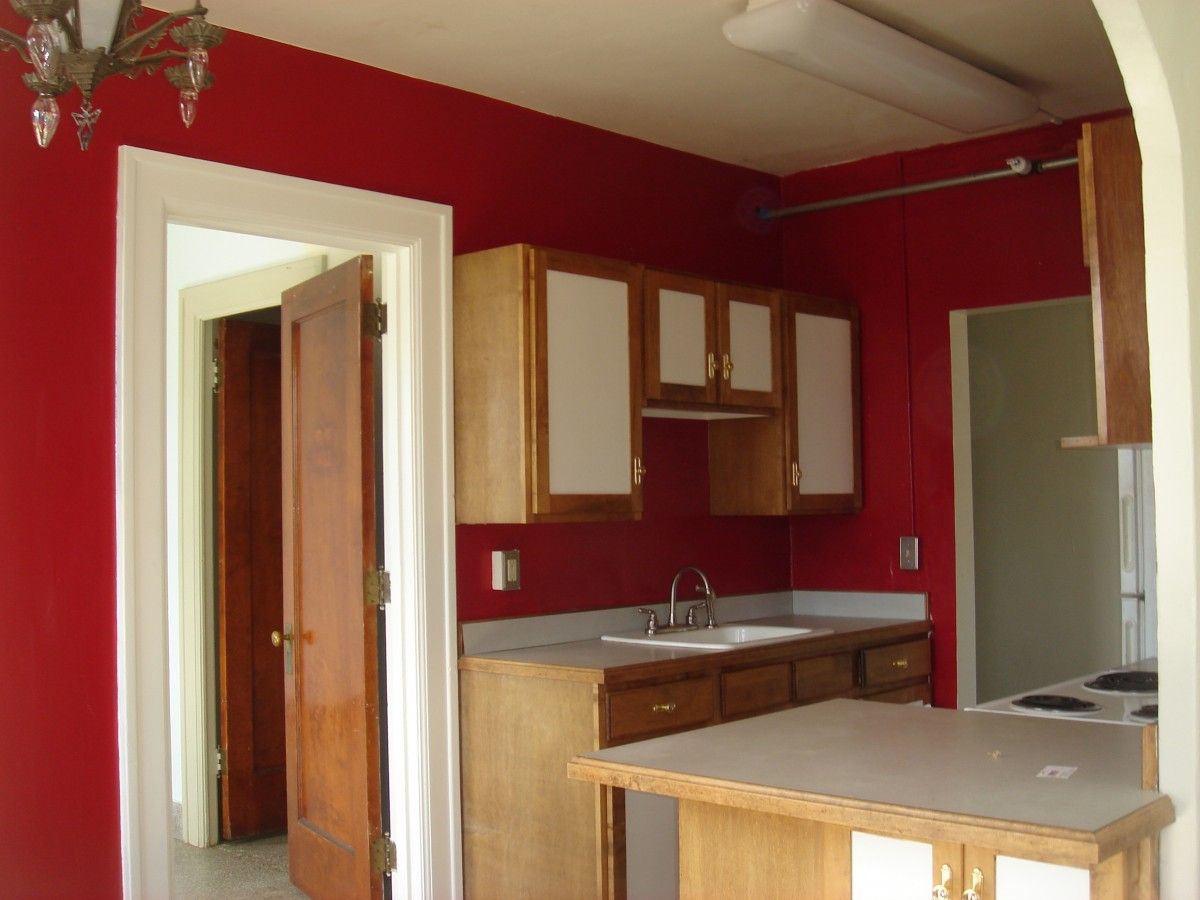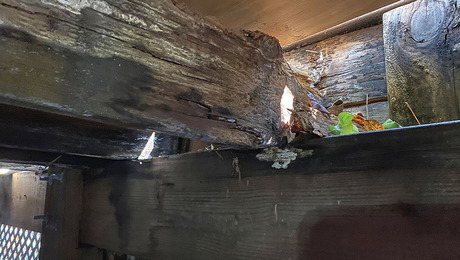
The goal of this unit is to be a (very) financially viable vacation rental by owner (VRBO). It has an epic location in the heart of Missoula and is on the sixth (of eight floors) in this building with amazing views. The historic building itself is gorgeous. I was elated that this unit was unrenovated (for sales price), a corner unit and on the sixth floor. It needed the right love to flip it from uninspirational to spectacular. At the same time, I also wanted a long term renter to be able to live comfortably in the space. Thus, function, storage, luxuriousness and style were all equally important on a short term basis as well as long term. The Regency Style of the 1920’s and 1930’s was my style inspriation since the building came online in 1921 and continues to house the original operational movie theater on street level.
Originally, the kitchen was located in the middle of the unit. It was small and created awkward leftover spaces around it. Before I put the offer in to buy it, I asked a contractor familiar with the building if we could move some water lines (for a reasonable cost) and therefore relocate the kitchen. It was doable, but I kept all the water lines grouped together (for sink, dishwasher and combo washer/dryer unit). I wanted to minimize puncturing the original terrazzo floors as much as possible, which we were able to do by grouping the lines together.
In the relocated kitchen, a peninsula opens the kitchen to the living and the views. Basic custom built cabinets (alder with cherry stain) and Silestone in Taos (black) are simple and crisp. All cabinets are tricked out with utensil dividers, rolling shelves, tilt-out over sink, towel storage and soap holders under sink, etc. The big move was at the back (north) wall of the kitchen. In order to capture the views, I had a 6′ x 10′ mirror craned into the unit from seven floors below (contractors took an entire window out, built a protection box and craned the mirror up and in). The mirror completely expands the small square footage and allows one to be working along this wall, yet interacting with those at the peninsula or in the living room, as well as enjoy the view. Glass shelves were hung and only clear glassware is placed on the shelves; this allows the views to continue to be reflectected and light to bounce throughout the space.
For storage with real capacity at the kitchen, to the left of the refrigerator, I added a Rev-a-Shelf high density pull-out storage unit. At the backside of the peninsula (with the niche for coffee maker and phone) is a full height cabinet. This houses the combo washer/dryer unit, as well as has storage for laundry products and holds all the linens for the sleeper sofa. Across from the washer/dryer cabinet is another cabinet that looks like a bookshelf (again, with mirrors at the backside of it). This can be used to store additional entertainment ware in the upper section or basic items for a functioning household in the lower section (towels, toilet paper, etc).
Fine Homebuilding Recommended Products
Fine Homebuilding receives a commission for items purchased through links on this site, including Amazon Associates and other affiliate advertising programs.

Graphic Guide to Frame Construction

Get Your House Right: Architectural Elements to Use & Avoid

Not So Big House




