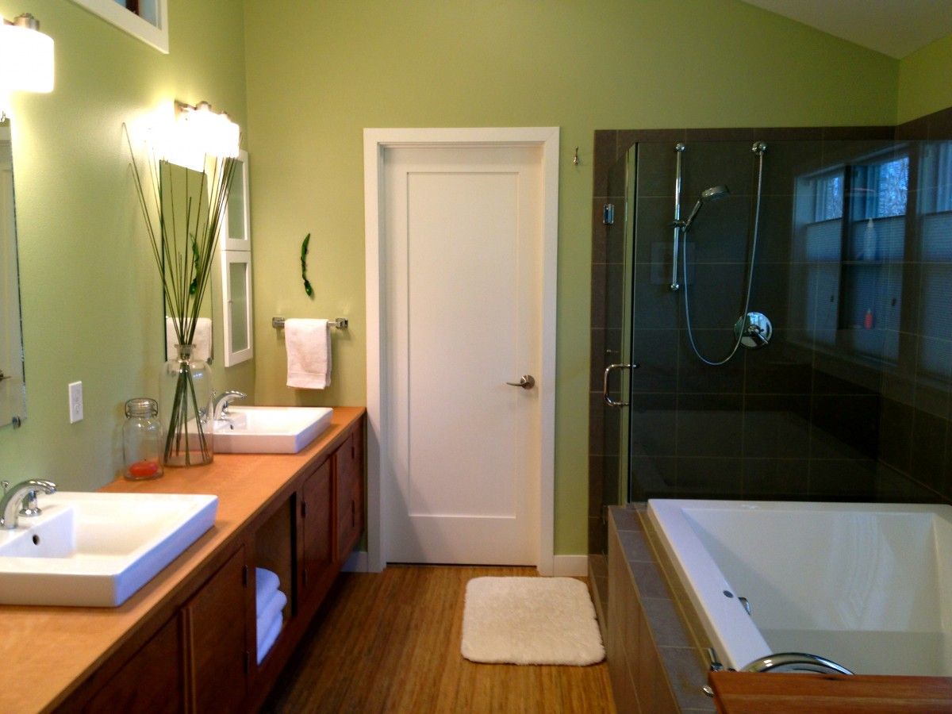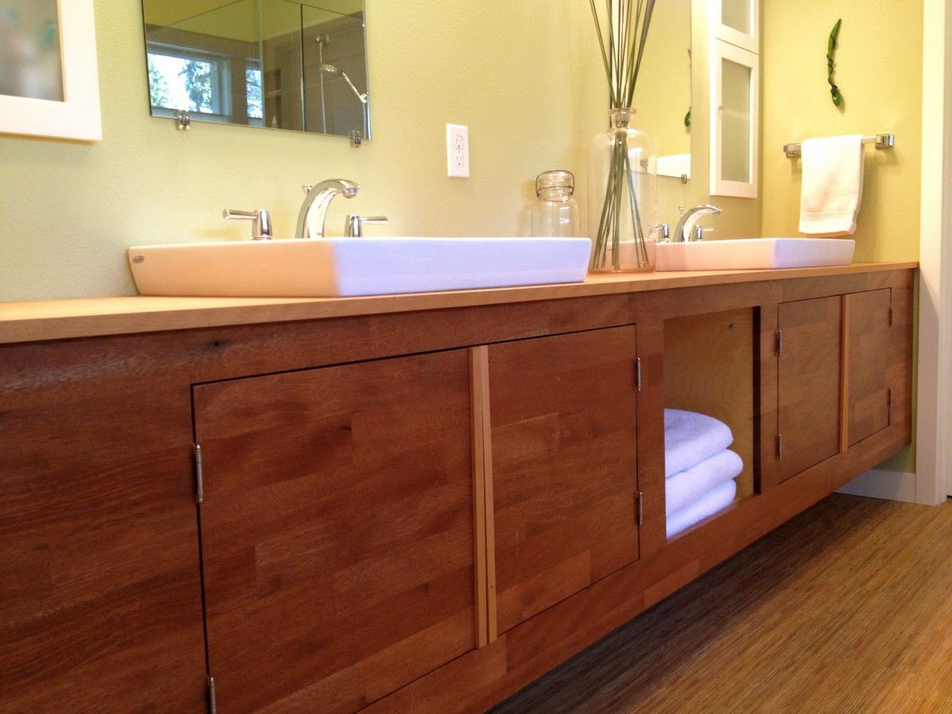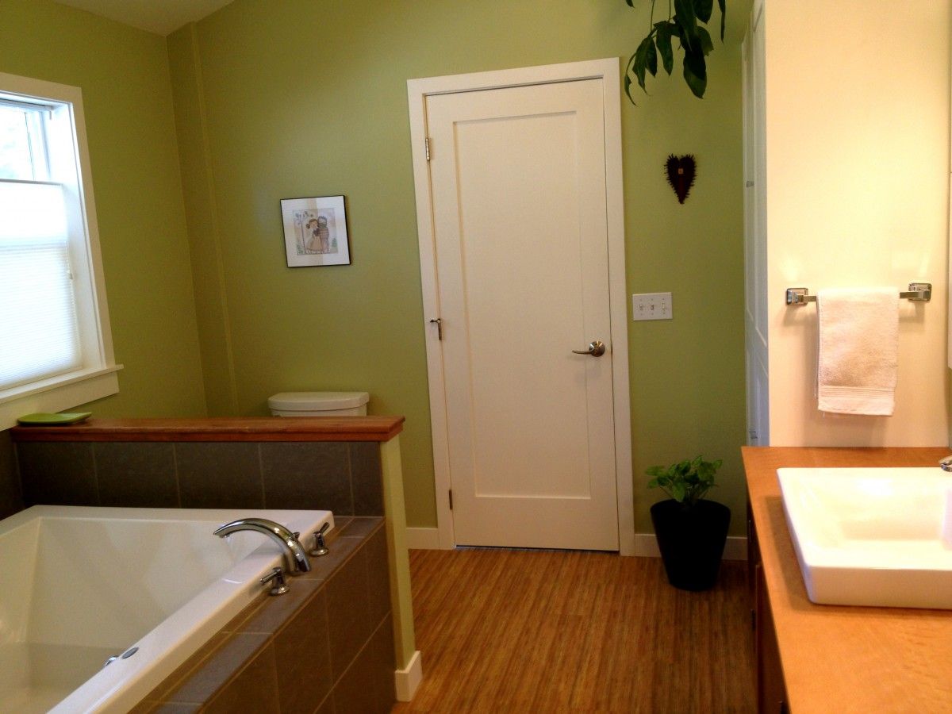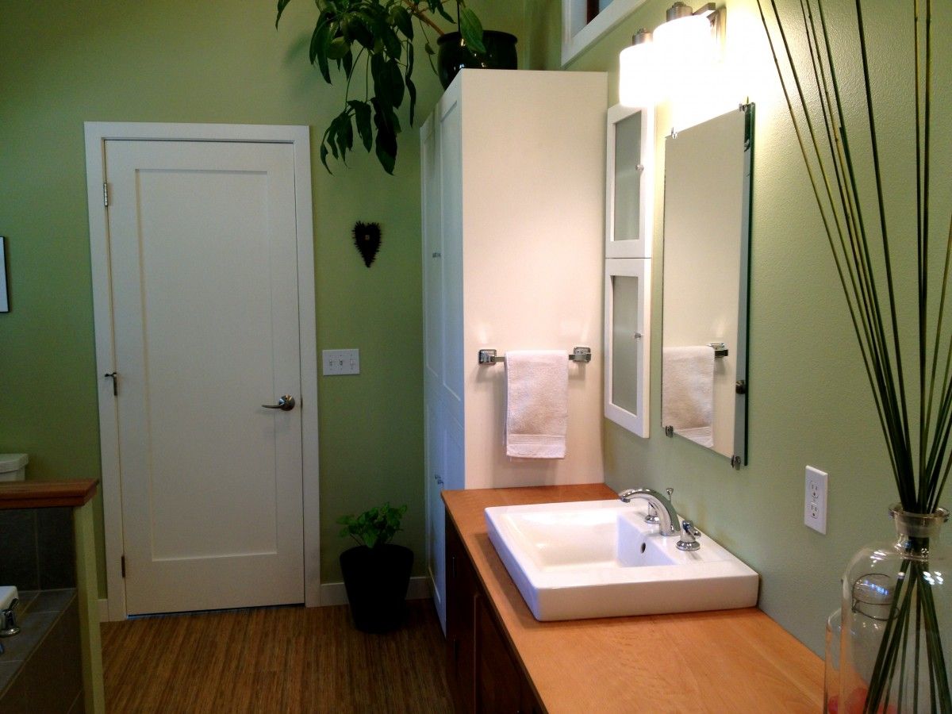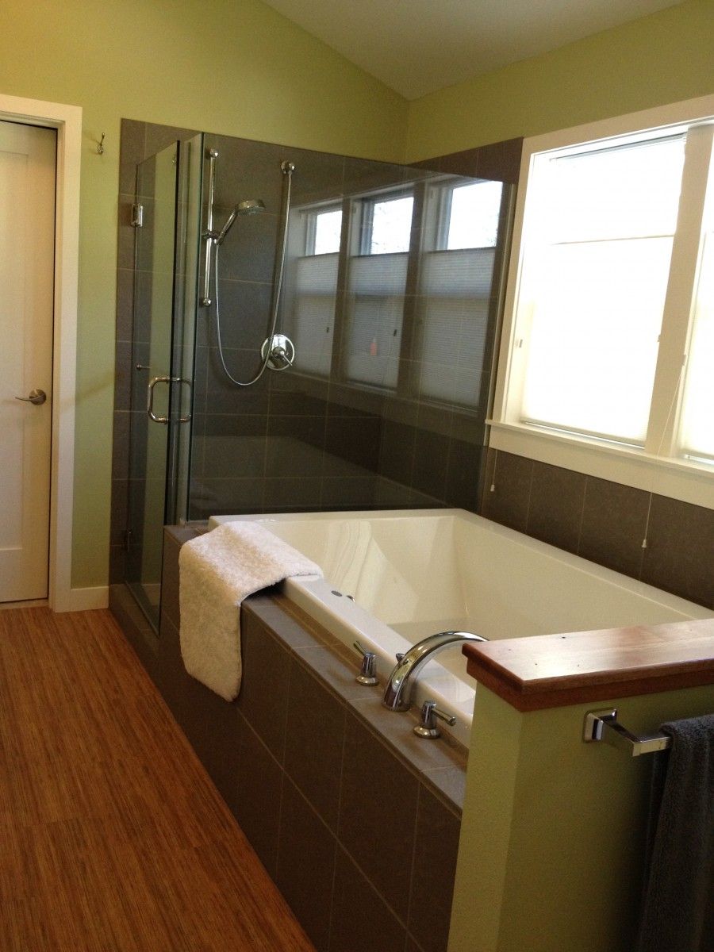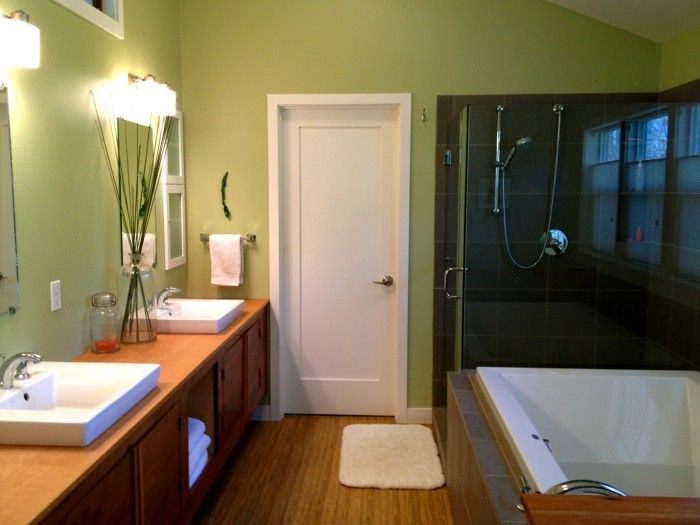
Our previous upstairs bathroom was tiny, dated and had no windows. During the course of planning for a remodel of the entire second floor of the house (a half-story was completely torn off and rebuilt as a full second story), we chose to move the bathroom to the North wall to add light and space. The focal point of the new bathroom is a 10-foot-long vanity that I designed and built (with the help of the builders for our remodel) out of repurposed pallet mahogany wood (we pulled out hundreds of nails and then planed and sawed the wood into narrow planks). As I am an artist, I wanted the bathroom itself to be a clean, modern space that could be personalized with the addition of art work, plants, and the stuff of daily life.
