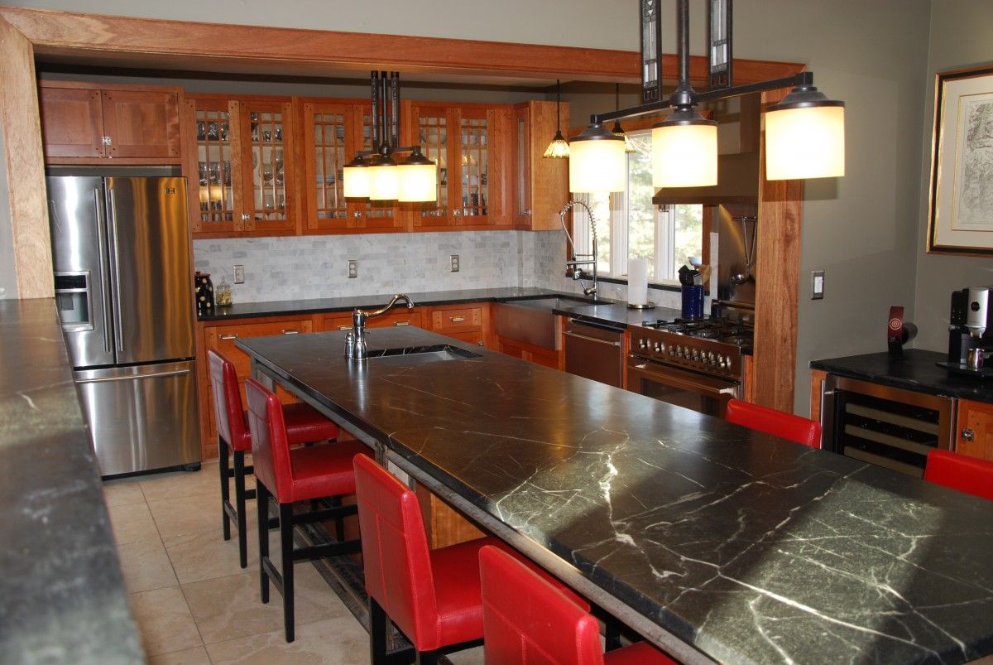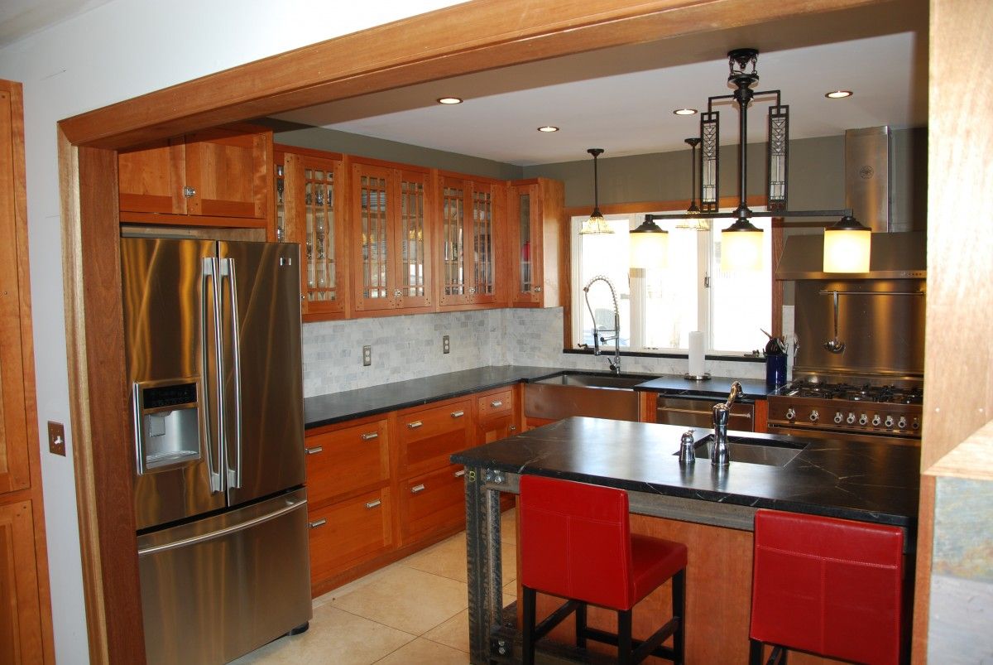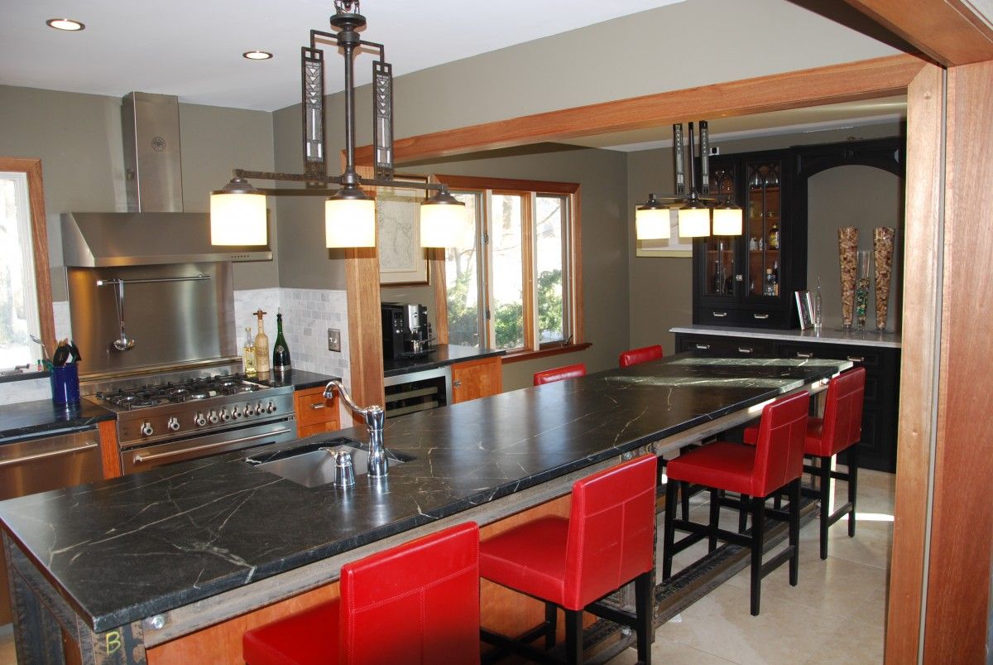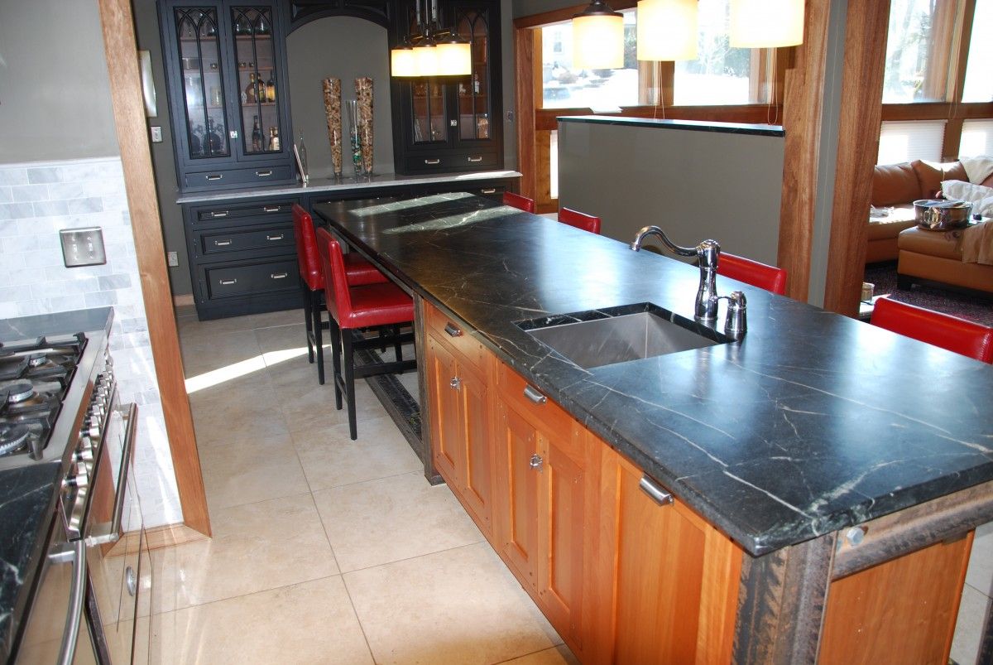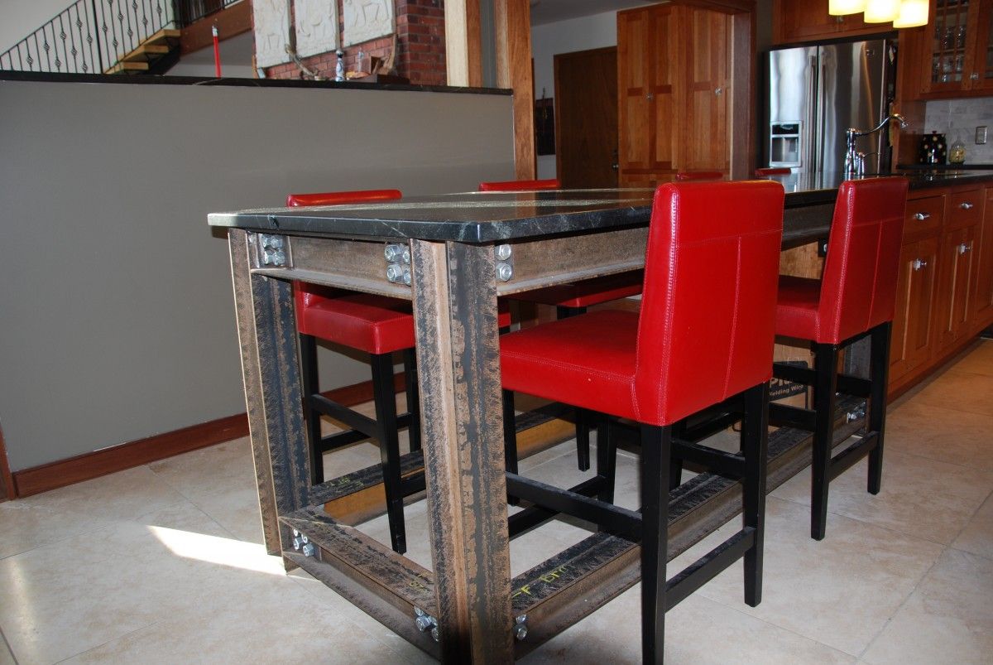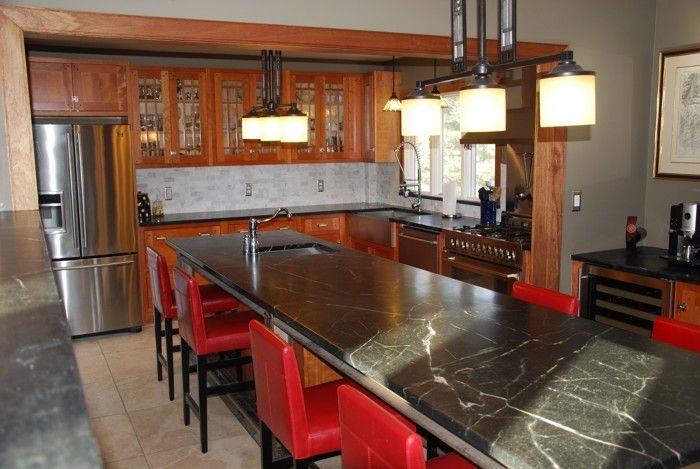
I purchased a custom built Prairie Style house in Sparta, NJ and undertook a major remodeling of the house. The major interior change was to open up the dark and secluded kitchen and dining rooms to the cathedral ceiling living room with soaring 12 foot windows.
The dining room and kitchen were combined into a single workspace that is anchored by a 12 foot island fabricated from structural steel that becomes both a large workspace and the dining table. The island was custom fabricated from W4x13 steel beams with bolted connections. It is topped with soapstone as are all the counters.
Cherry Arts and Craft cabinets from The Cabinet Authority were used in the kitchen. There are two stainless steel sinks with the main sink being a farm sink with a commercial faucet. There is a six burner commercial style range and an under-counter wine refrigerator.
As originally constructed in 1968, the kitchen and dining room were two separate dark rooms each about 11′ x 11′. By opening up both the walls of the kitchen and dining room shared with the living room and opening the wall between the kitchen and dining room, the entire space joins together. The living room with its soaring 17′ ceiling and 12′ windows floods the space with light. Movement between all the spaces is now free flowing and open.
