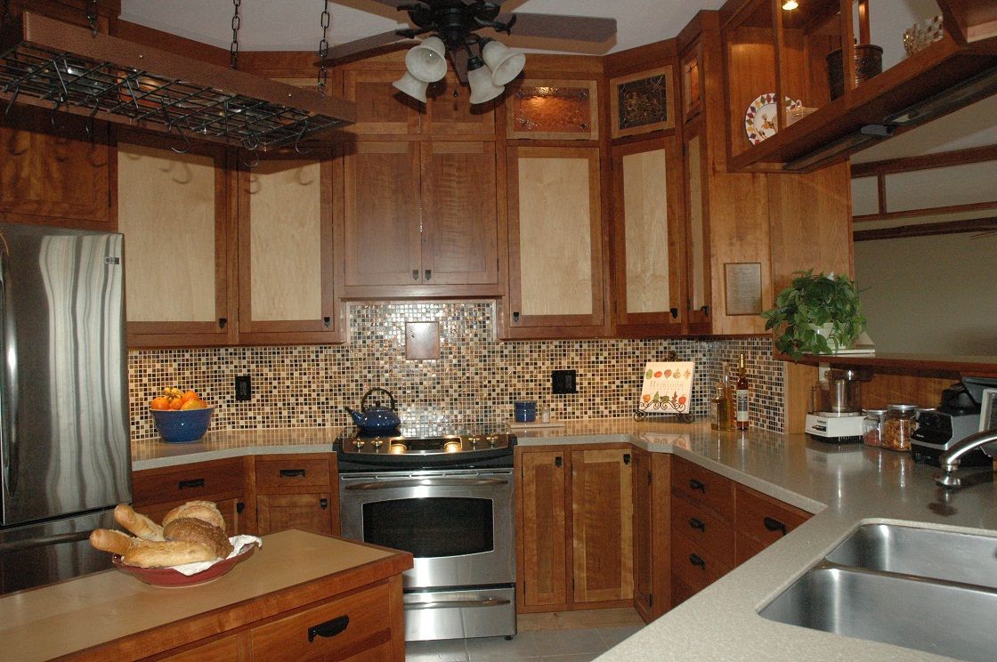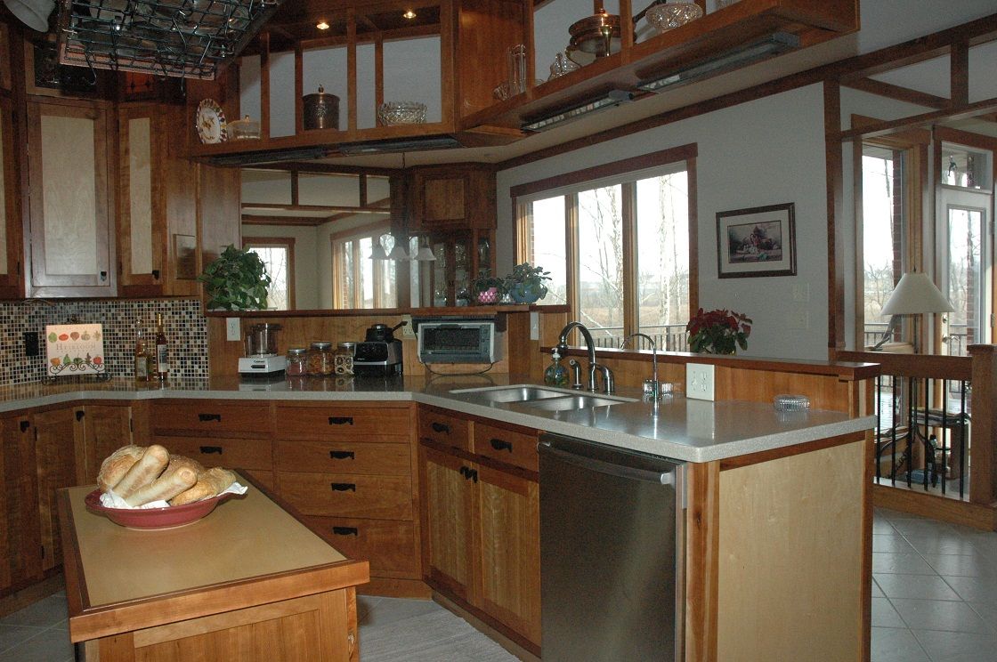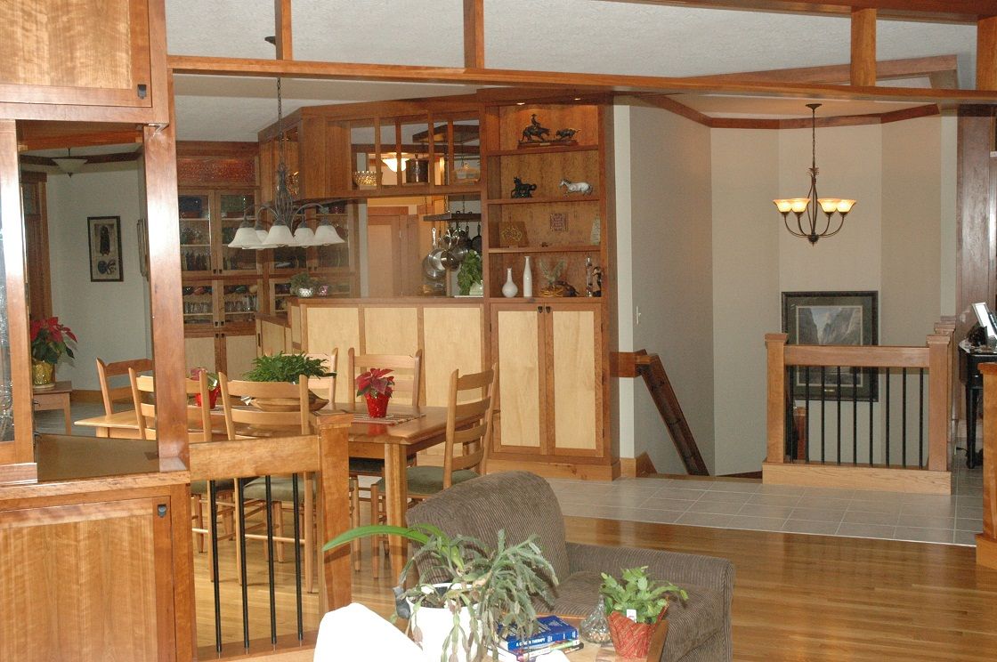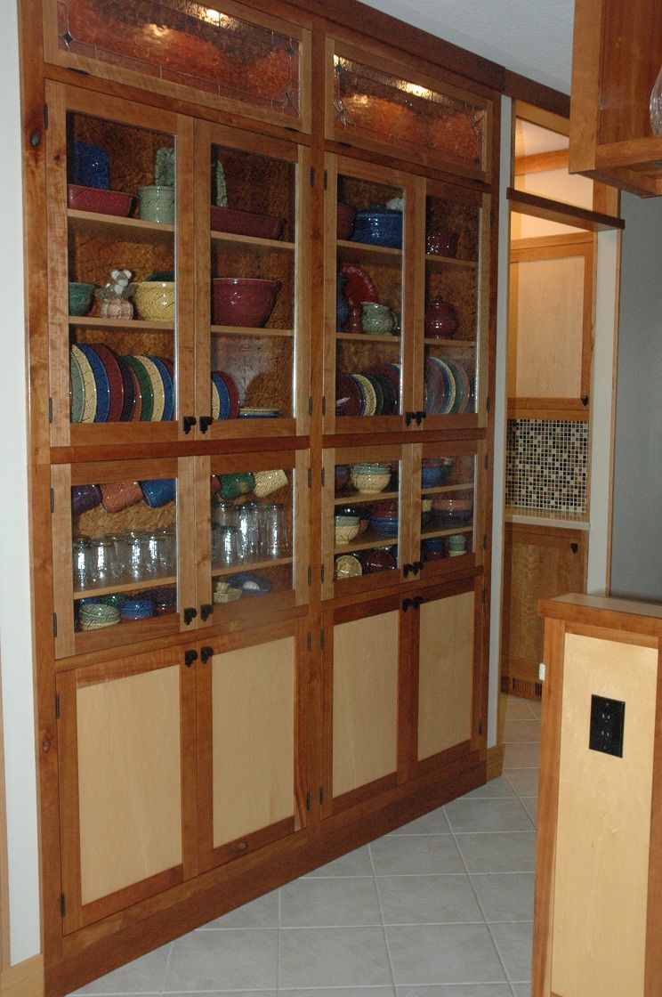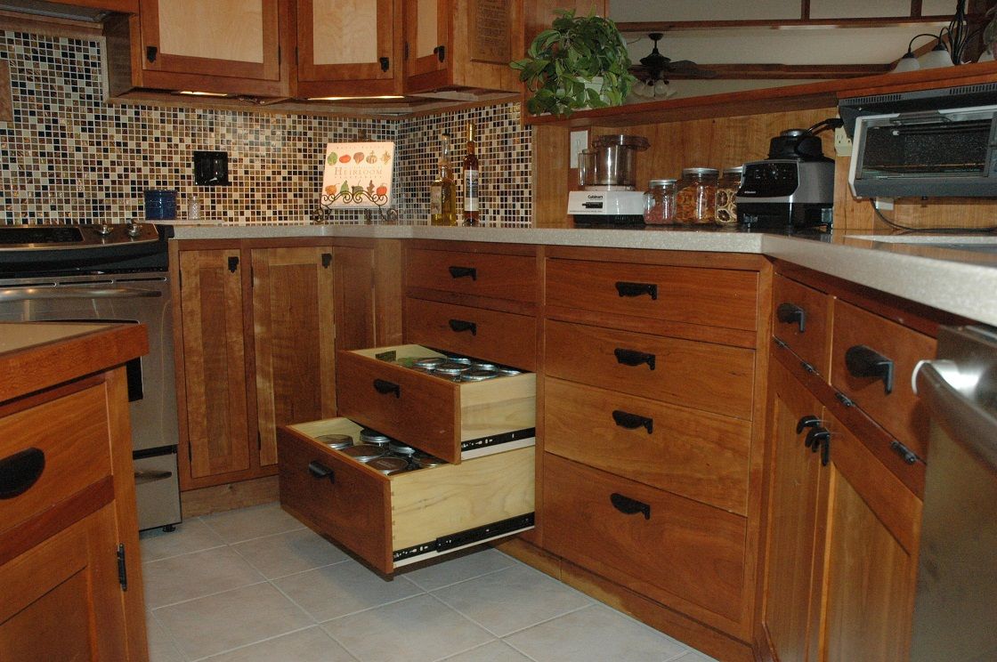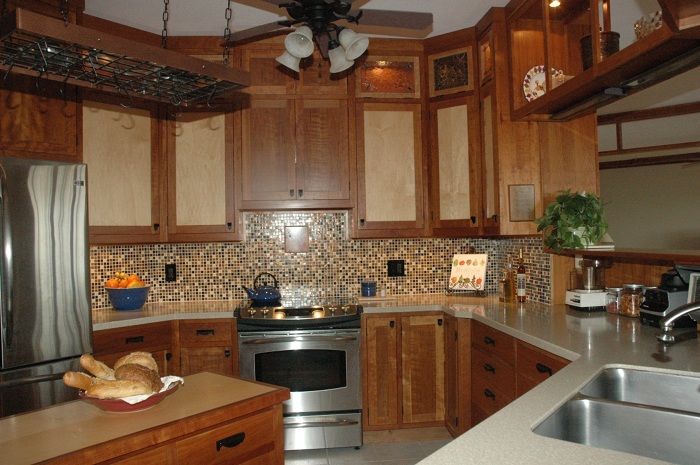
This unique home built in a residential neighborhood on a cul de sac overlooks a woods and creek creating a feeling of privacy with a view that we wanted to capture from the inside.
My wife and I began the design process over seven years ago with the goal of using the natural beauty of cherry and maple woods in arts and crafts styling throughout the house with emphasis on the efficient use of space and accomplishing this on a budget that would fit with the builder-grade homes in the neighborhood. The lot size and restrictions along with building codes presented interesting challenges to the floor plan, which kept encroaching on the space available for the kitchen which is located in the center of the house. The open stairway that was set at a 45 degree angle created additional design issues for the kitchen. The allotted floor space for the kitchen now included two 45 degree turns and one 90 degree turn and dimensions that no manufactured cabinetry would accomodate without all the ‘dead-space’ created where the cabinets would meet on the 45 degree angle.
Our only solution: design and build the kitchen ourselves. And now, five years later, from rough sawn cherry and maple to finished project, we are enjoying a kitchen that uses every inch of available space from the cabinets with the 45 degree sides to drawers in the kick space for the large flat kitchen items to an open appliance garage with plenty of electrical outlets. And the quasi-U-shaped floor plan is highly efficient with easy access to everything, including feeling like part of the group when entertaining or enjoying the view of the woods and wildlife. The open ribbon cabinets above give further definition to the kitchen area in the open floor plan of the home.
