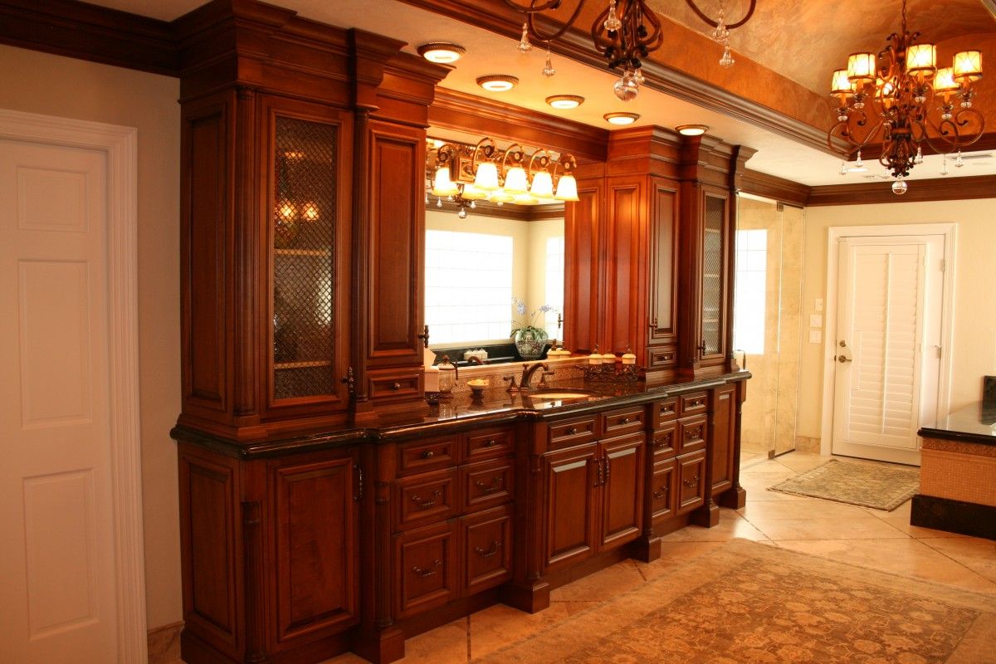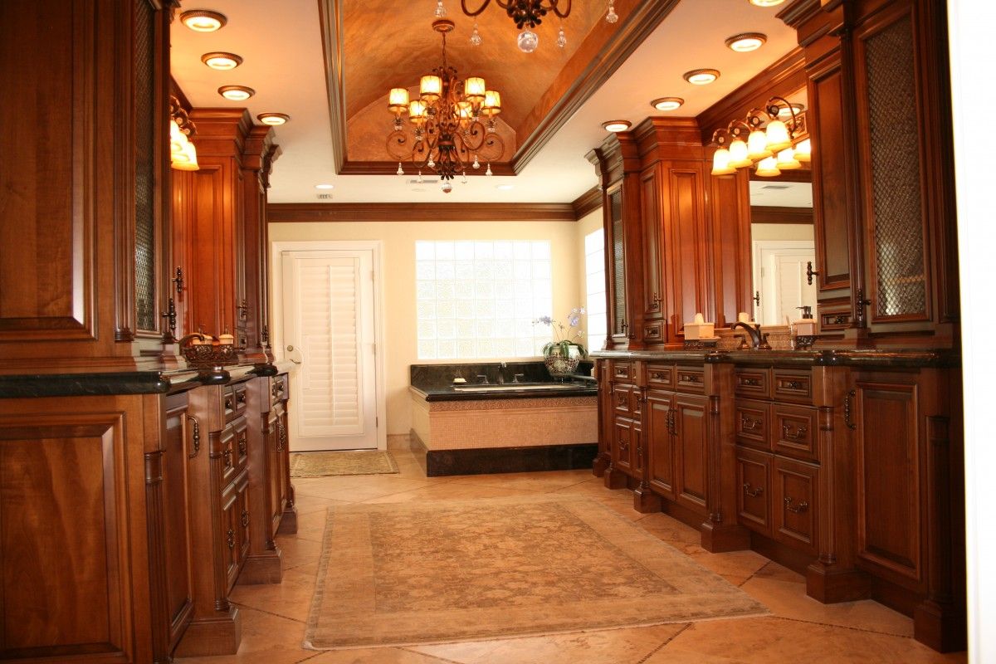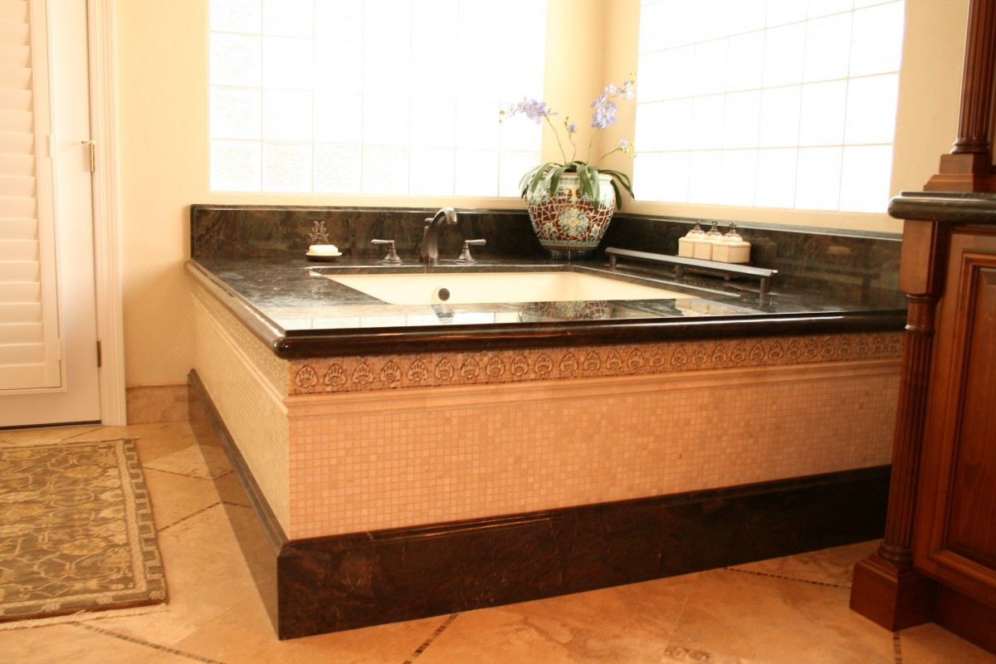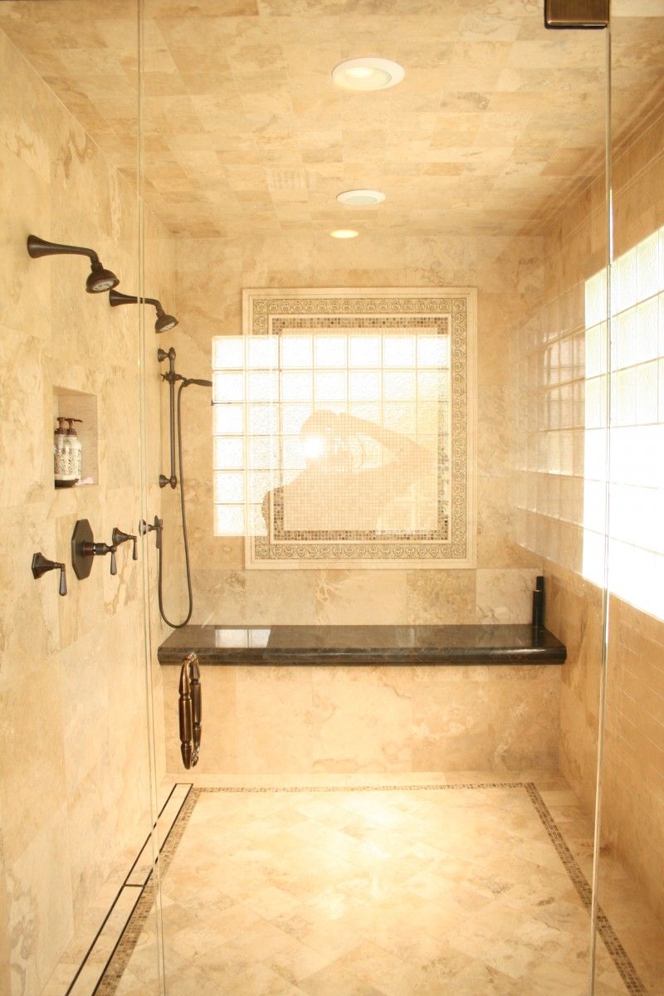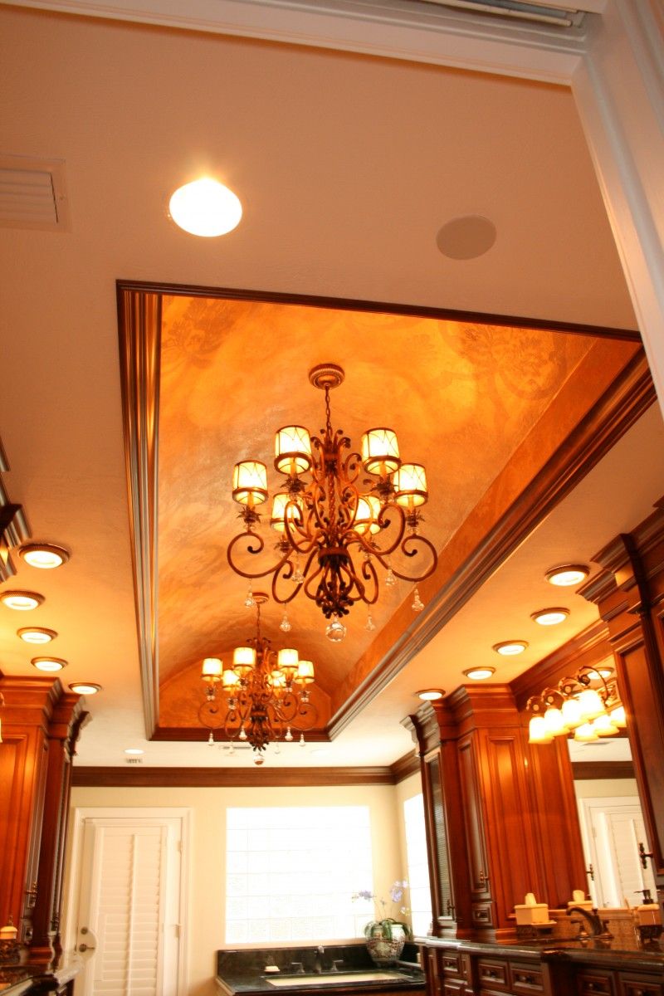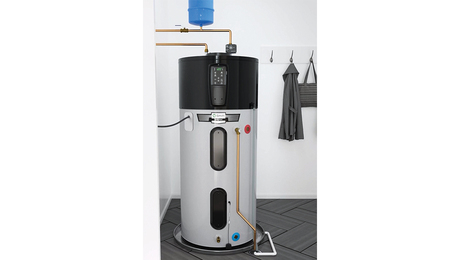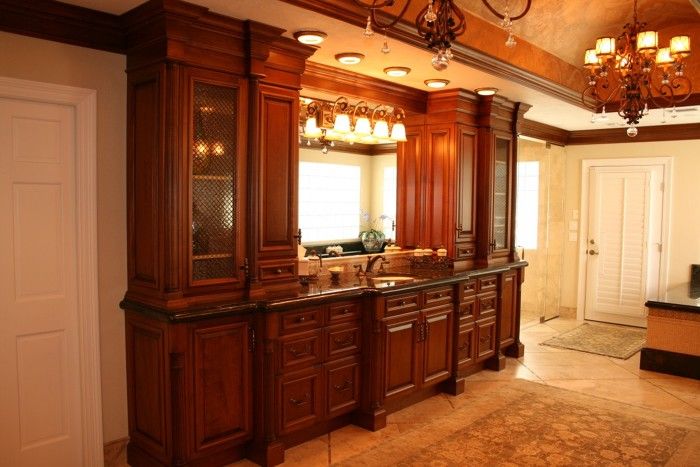
This bathroom remodel was a complete tear-out and reconstruction. The old shower was originally on the opposite corner of the space which required extensive foundation reconstruction and plumbing. The pop-up in the ceiling required some very creative truss work. The highest quality materials and craftsmanship from all trades made this capacious project a joy to be a part of. It also included two large walk-in closets. The tub is a Japanese-style 4 foot deep unit with a modern addition of jets. Faux finishing in the pop-up ceiling with indirect lighting provides a very artistic ambience. Natural travertine was used for the floor and shower. The high-end cabinetry was made from solid maple and maple veneers with a 13-step finishing process. The highest quality hardware was used throughout. The granite countertop is 2-3/8″ thick with a step and bull-nose edge.
