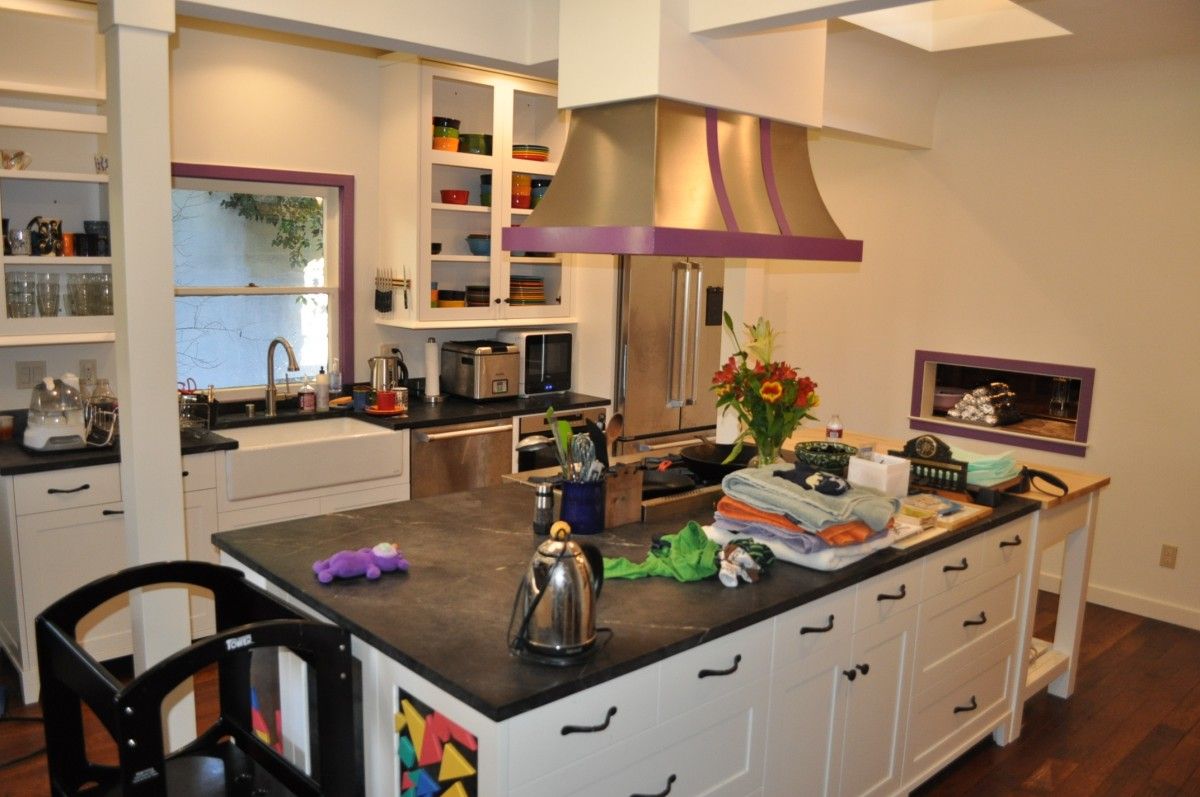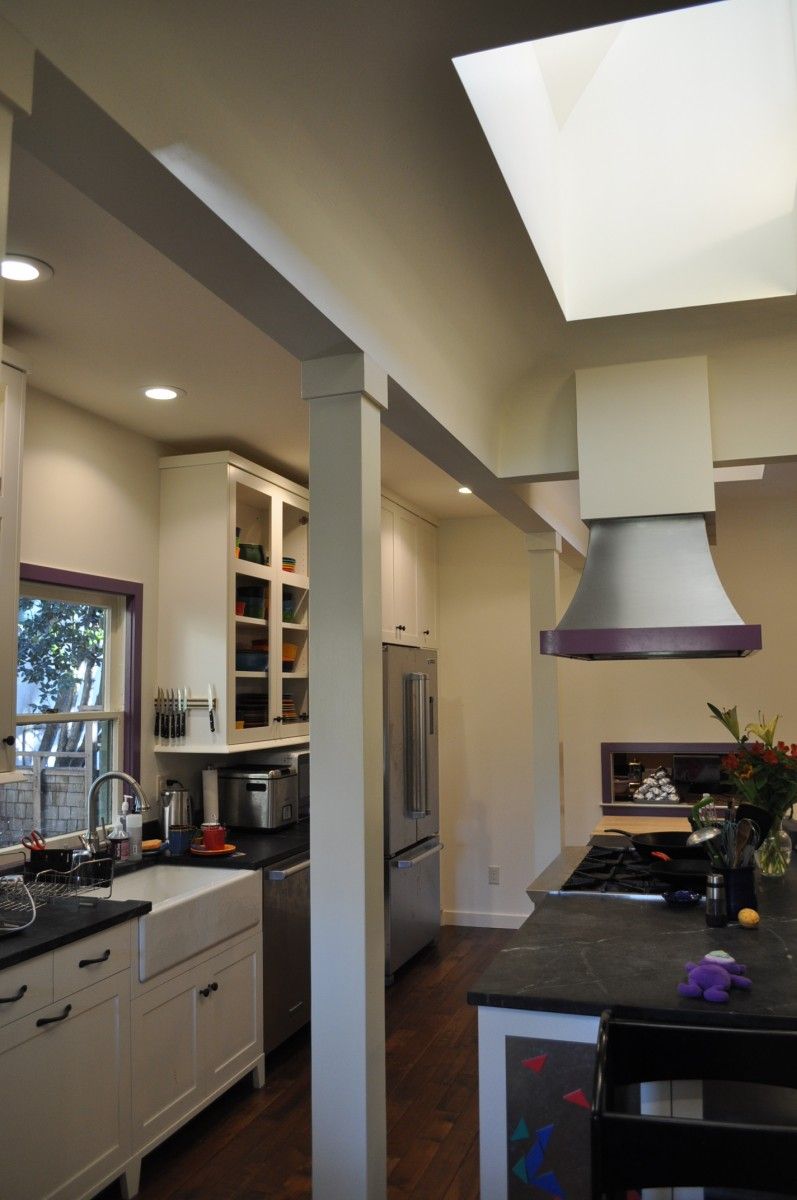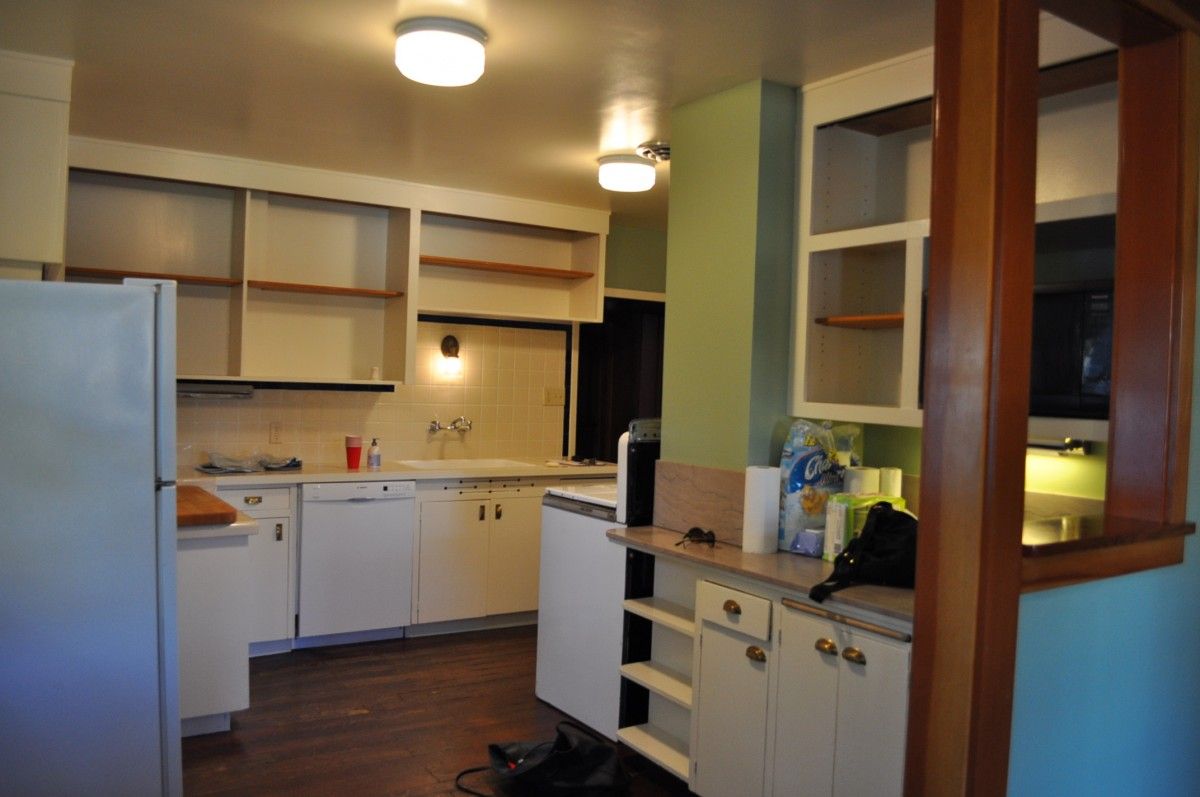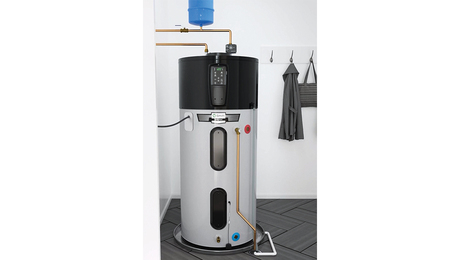
A young, growing family bought a historical landmark house in Berkeley, CA and inherited a dark and non-functional kitchen. We had to bring in more light inot the space but could not alter the exterior envelope – this would have caused a lengthy historical commission review. First, we realized, that with a toddler and another baby on the way, the owners could not keep a crumbling brick flue in the middle of the kitchen. However, we had to re-create it on the outside, as it was a “character-defining” feature of the historic structure. The light foam “brick” now encloses the new hood exhaust. What really makes the interior space, however, is how more light was introduced: interior wells borrow sunlight from a large upstairs skylight, and interior windows filter light from adjacent rooms. Two columns and a beam help support the upstairs instead of a jumble of interior walls. The new kitchen is now an open, bright and welcoming place.























