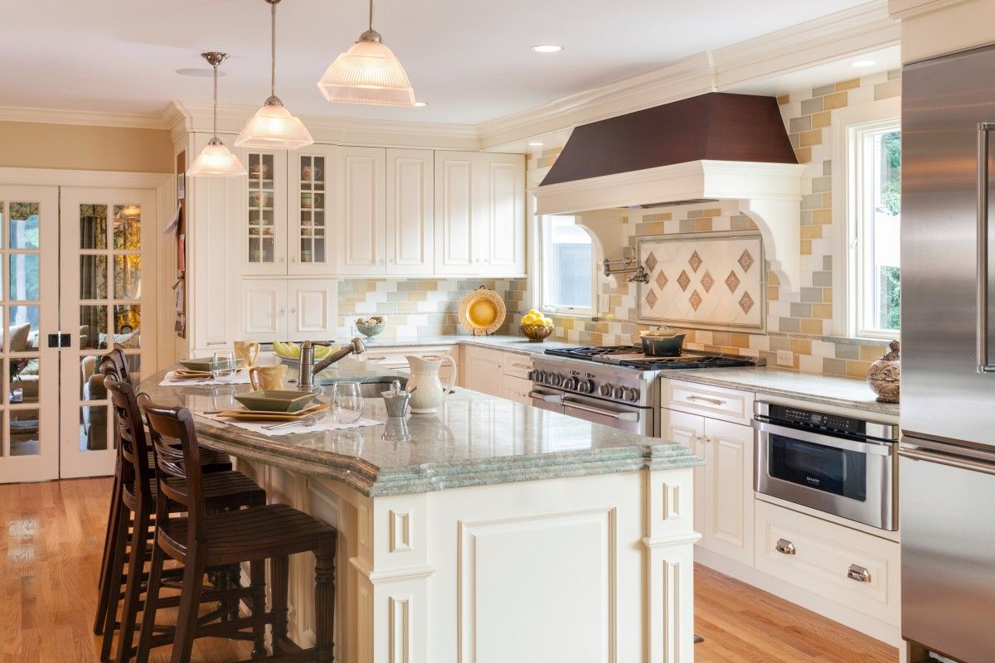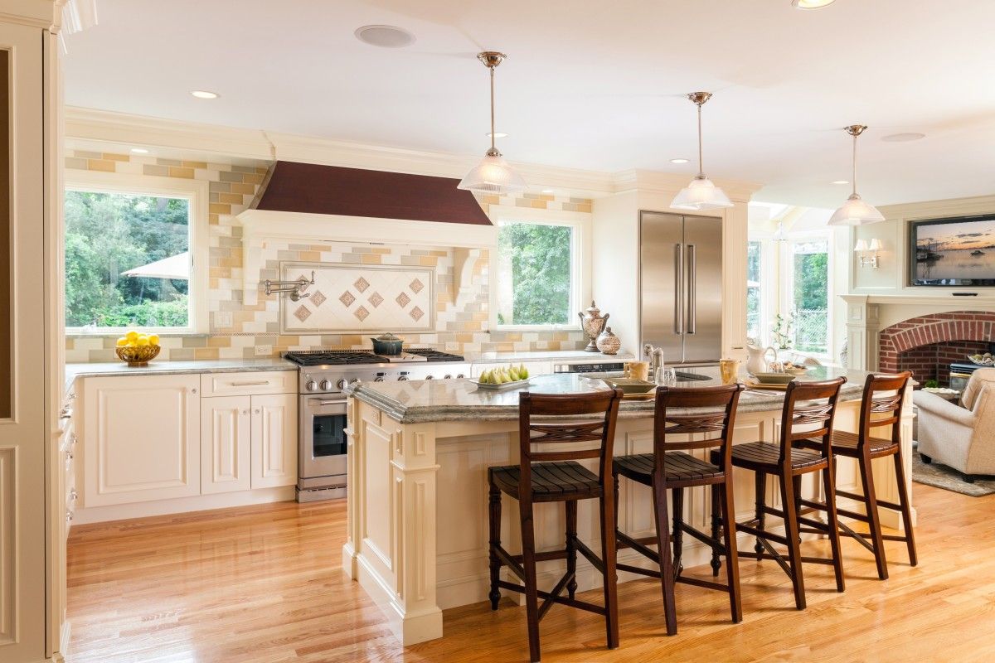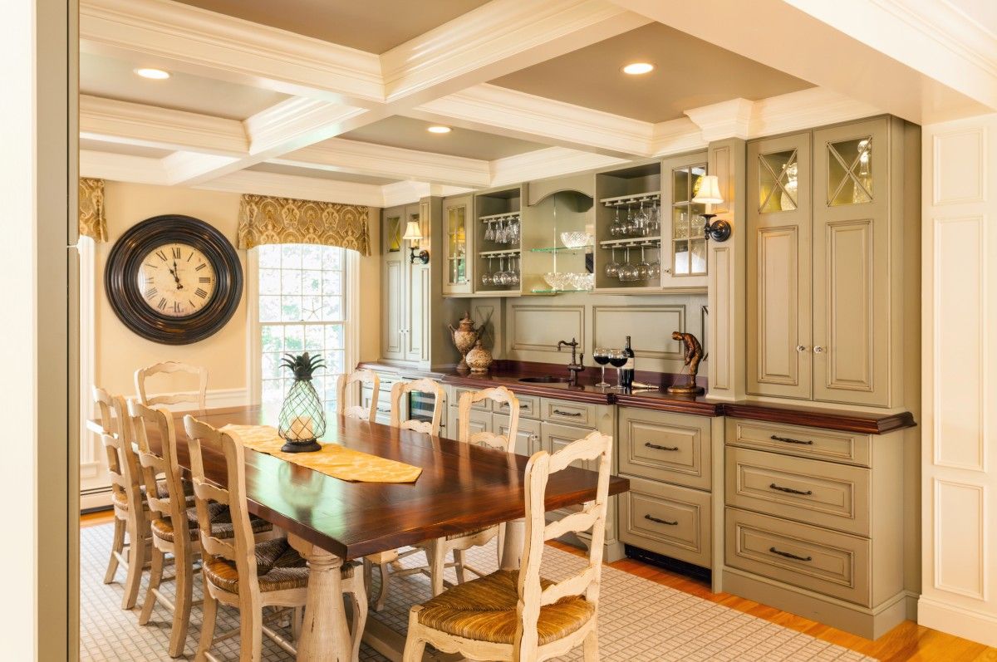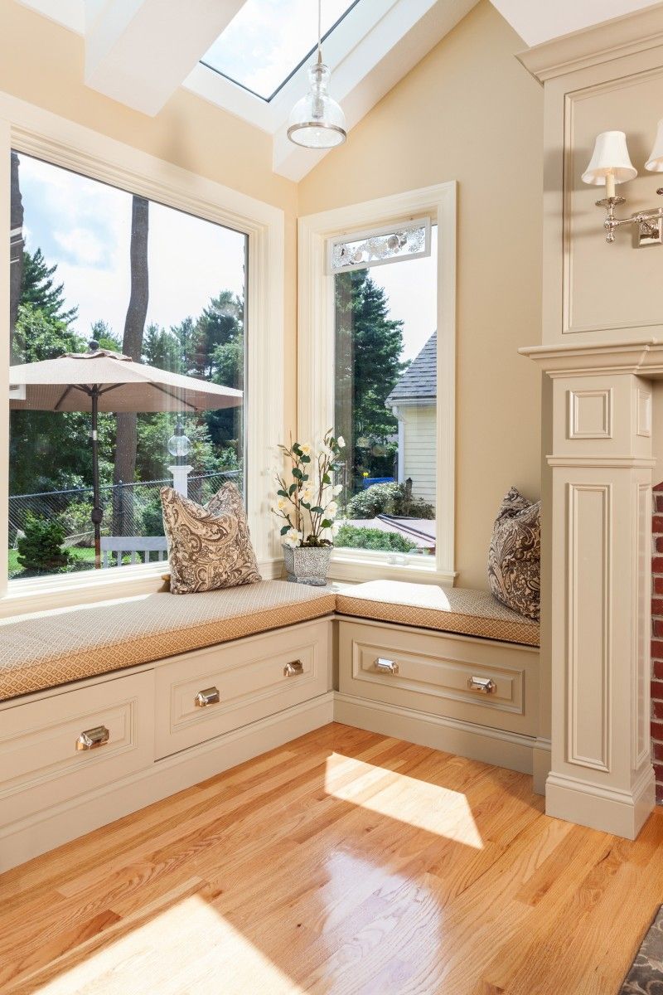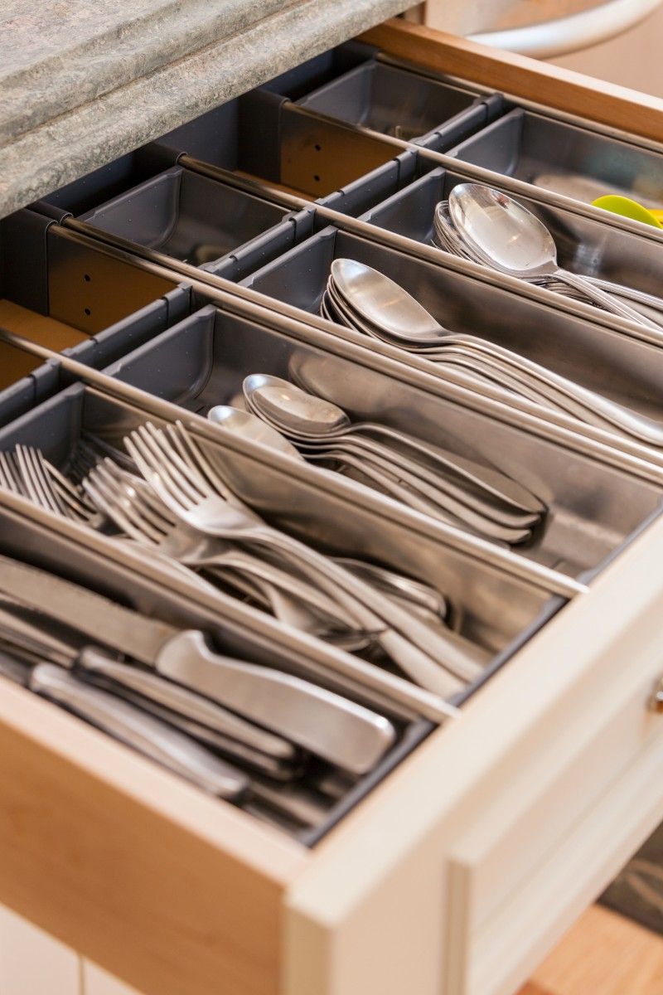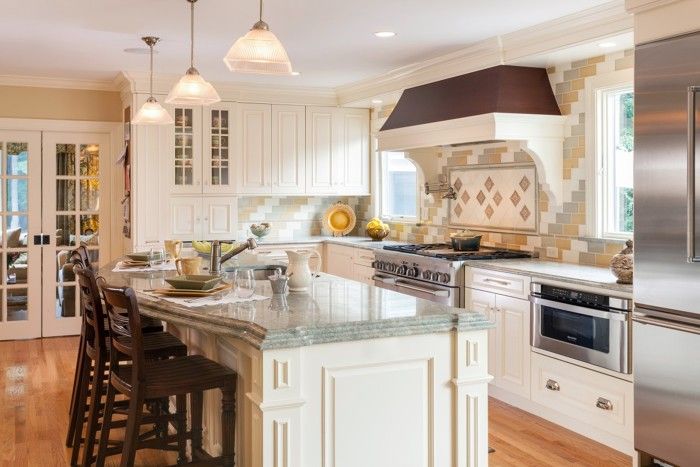
Custom Designer Kitchen. Traditional Kitchen
For this remodel the clients wanted a brighter, larger kitchen and a bar area to accommodate their active social lifestyle and entertainment needs. The old space had separate smaller rooms that felt dark and disjointed. By removing the walls and relocating some windows, the designer unifies the entire space to incorporate a gourmet kitchen, lounge and entertaining areas that are separate yet connected together.
Main Objectives:
· Makeover of the main area to eliminate walls and open up the old den, dining-room and kitchen into a new open space.
· Distinct look for each space, yet unified style and design flow.
· Gourmet kitchen with plenty of storage, large prep area and extended list of appliances.
· Elegant bar and dining area to accommodate seating for eight.
Design Challenges:
1.Client wanted the new hood to be the focal point as they entered the room and from the dining area
2.The existing window centered in the wall and the door outside to the pool area was located in the main wall and limited the placement of the range and desired hood area.
3.Client wanted to keep existing refrigerator ideally in the same location.
4.Although client wanted to transition into a more casual dining room, still wanted the bar area to feel formal and elegant.
5. Client wanted the entertainment area to function like a “bar” but look like furniture.
6.Incorporate TV area, desk unit, message center out-of sight and additional seating by the fire.
Design Solutions:
1.Remove wall between old dining room and kitchen
2.Coffered ceiling in the bar area to visually separate from the kitchen
3.Remove kitchen window and replace with two smaller ones to each side of the new hood, while the door was relocated around the corner behind refrigerator.
4.Relocate plumbing to move sink and dishwasher into the island in the kitchen area, and to incorporate new appliances and second sink into the bar area.
5.Move refrigerator to allow for second window to balance the space around the hood.
6.Unify the entire area with new wood flooring
Design Features:
· Decorative pull-out columns for additional pantry space, and wainscot side with upper cork insert for use as message center.
· Boutique appliances: warming drawer below microwave, pot filler, and dishwasher drawers.
· Built-in I-pad on the wall to control stereo, sound, lighting and TV.
· Double-thick granite edge in the island.
· Custom window seats with storage below by the fireplace built-ins.
· Custom coffered-ceiling in the bar area, painted to match
