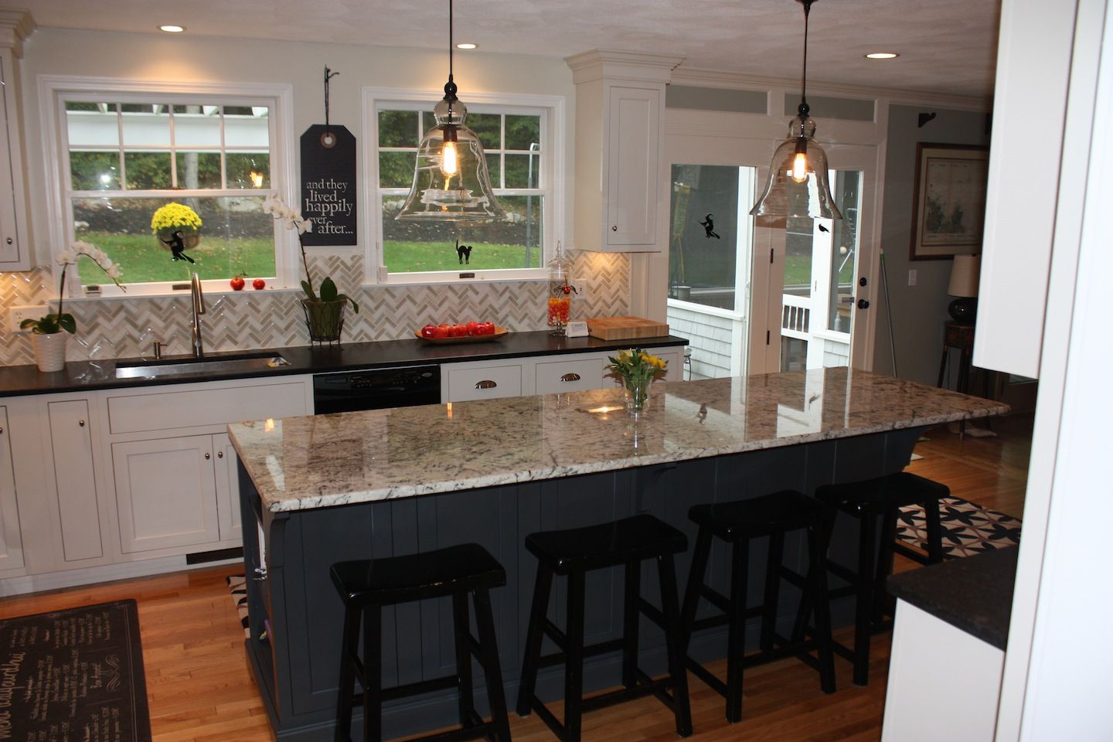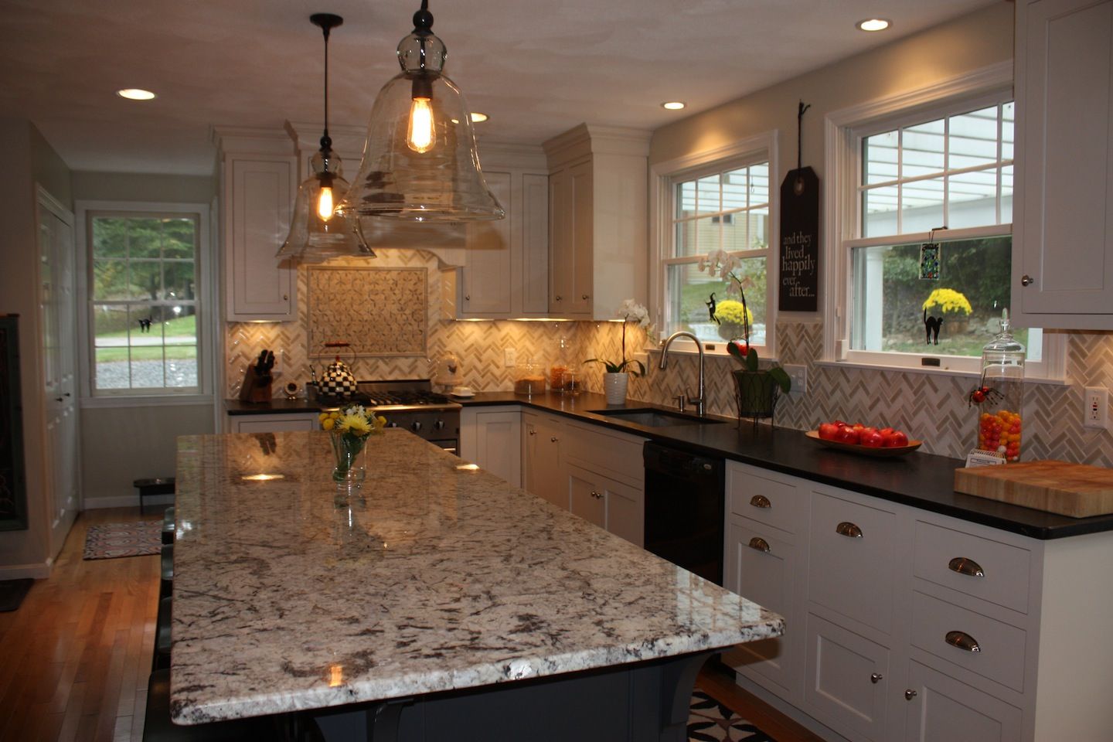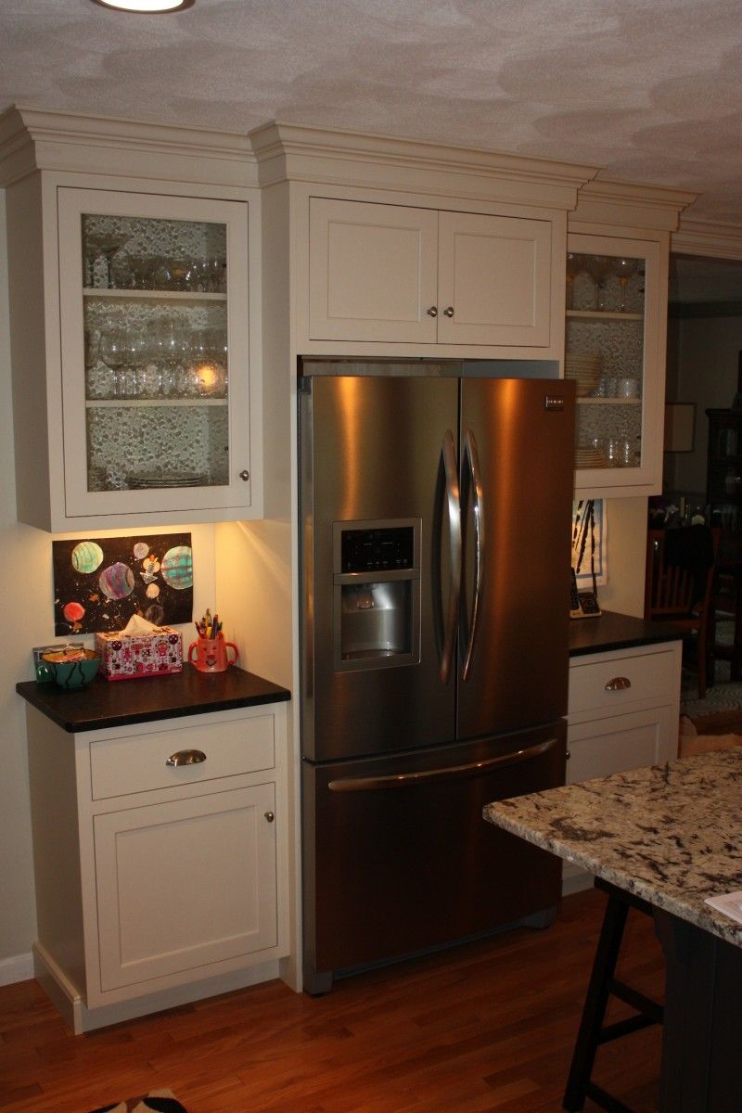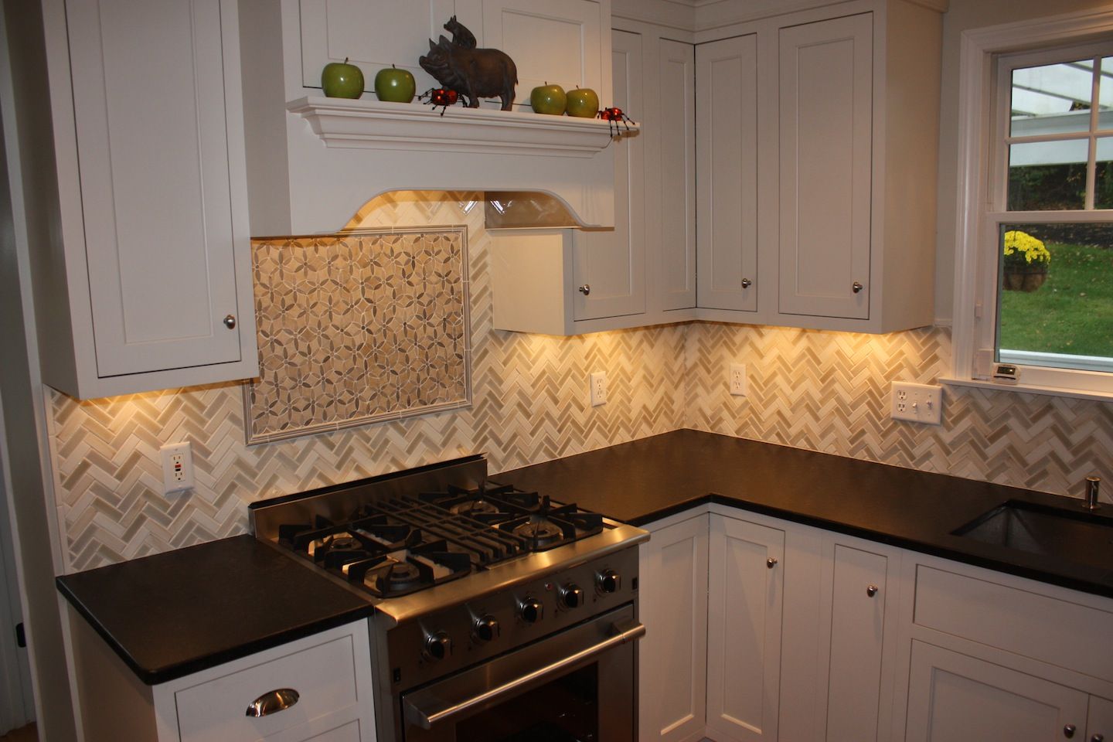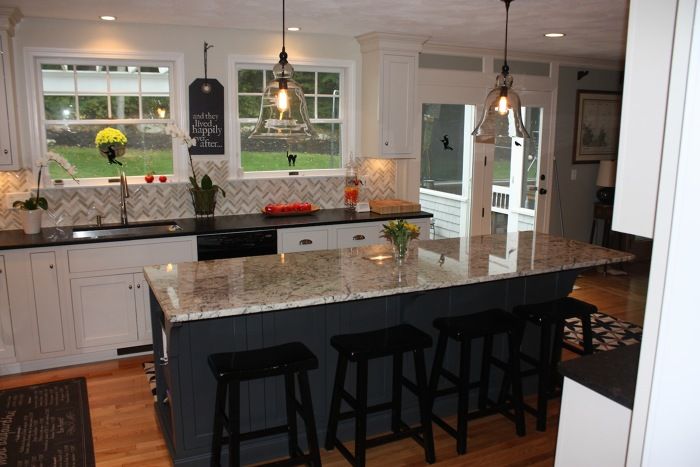
This is a kitchen remodel. The layout for the plumbing was the only thing we kept from the old design. The refrigerator moved a few feet from the original spot to better work with the new cabinets and was recessed into the wall to create more space.We previously had a peninsula that offered no space to move around and created a bottleneck when cooking or trying to empty the dishwasher.The original electric cooktop was out in the open at the end of the peninsula and had no hood or vent installed. We had a wall oven and tile floors.
The new kitchen gave us everything we wanted in a space.Room to walk around the work surface, unbelievable amounts of counter space, seating for plenty and a gas (propane) stove and oven.The new oak flooring brought warmth into the space and created a perfect complement with the new cabinets.The two different granite colors tie in beautiful with the separate island and main cabinet colors. All in all a beautiful kitchen that retained the original footprint but created a completely new room that has the feel of a much larger space.
