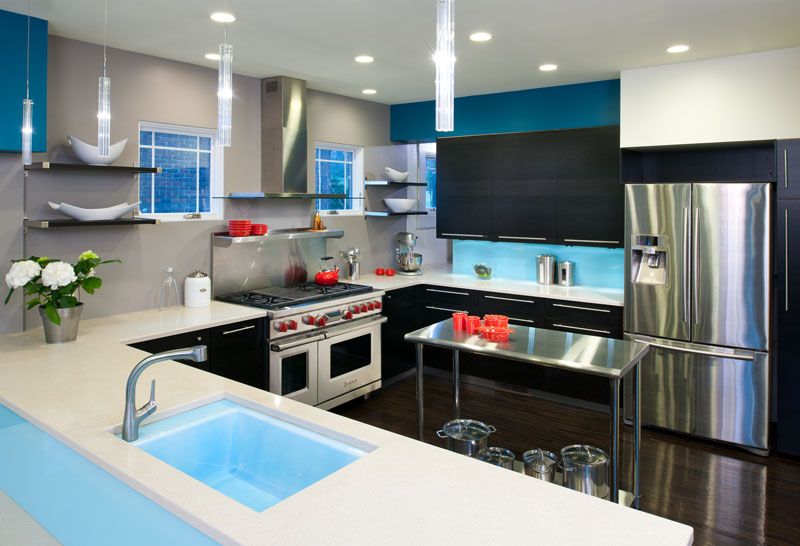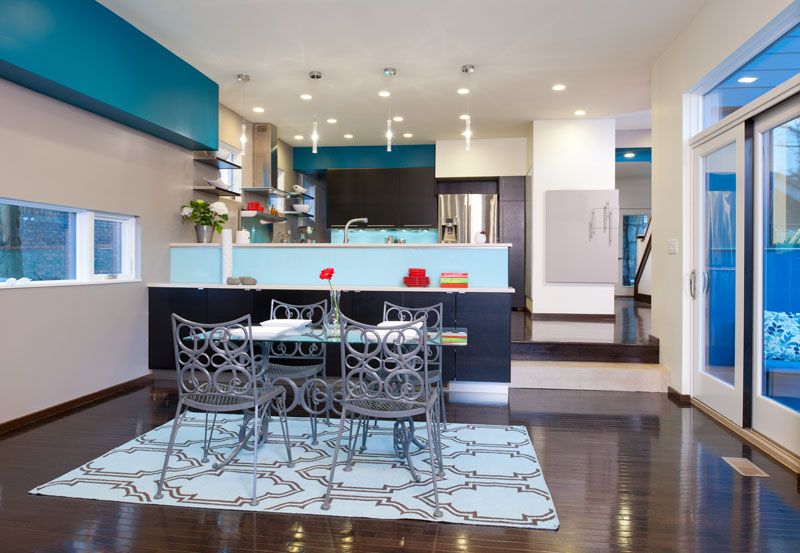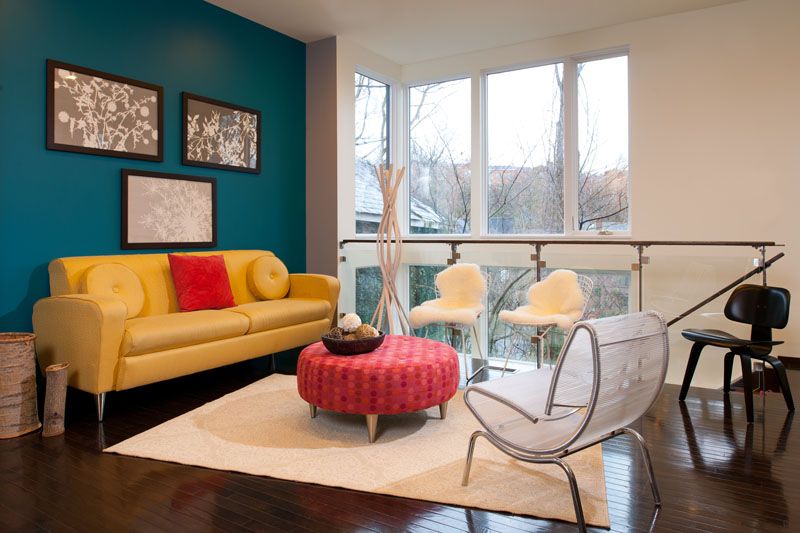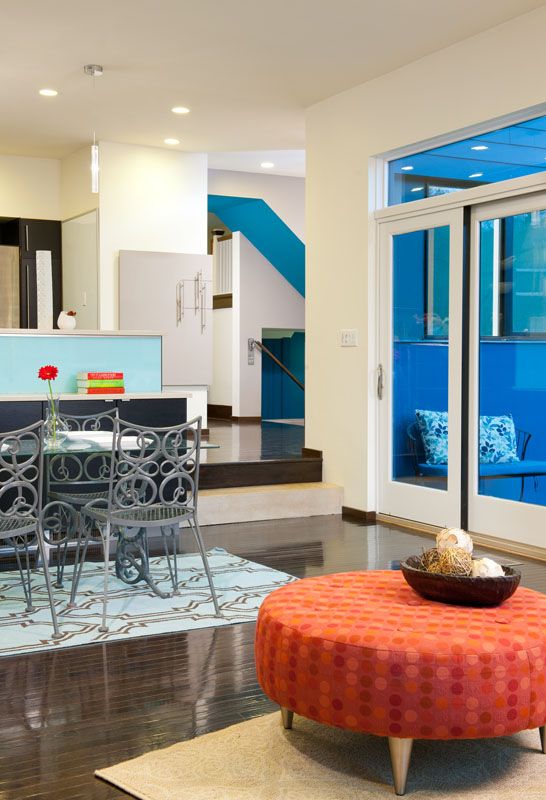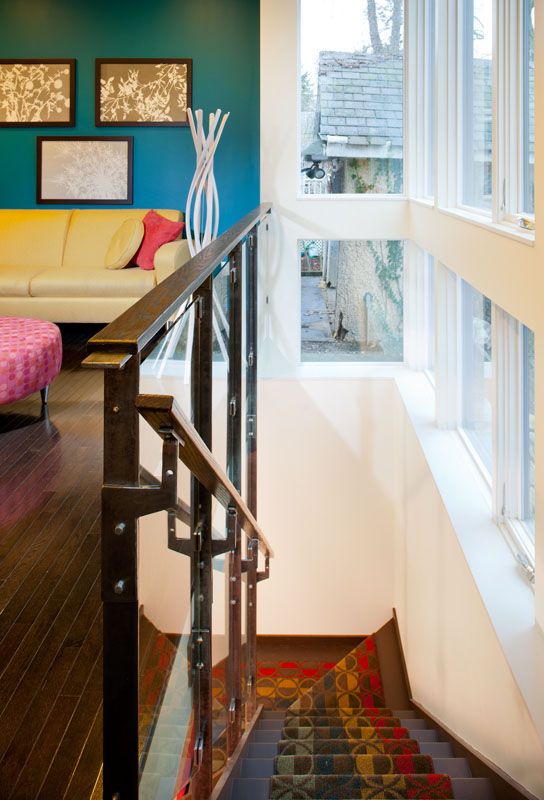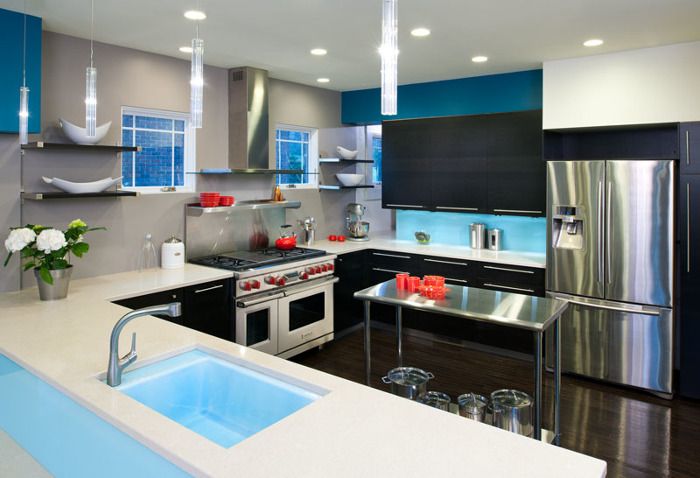
This project was driven by the desire of a young couple with a growing family who purchased a three bedroom, one bath home in a prime location of Squirrel Hill, an great area in the city of Pittsburgh. They loved the neighborhood but couldn’t afford to upgrade to one of the bigger homes. It gave them everything they wanted, in the price range we could handle, and without having to move. The goals were to have more functional living space so that everyone wasn’t bumping into each other and a spacious kitchen. The house was a typical four-square structure, with small adjoining spaces, minimal hallways, and few places of refuge from family traffic. An addition was designed that opened the small rooms into an open spacw where many activities could simultaneously take place, under a parent’s watchful eye. The kitchen, dining room and family room were combined in one expansive area.
