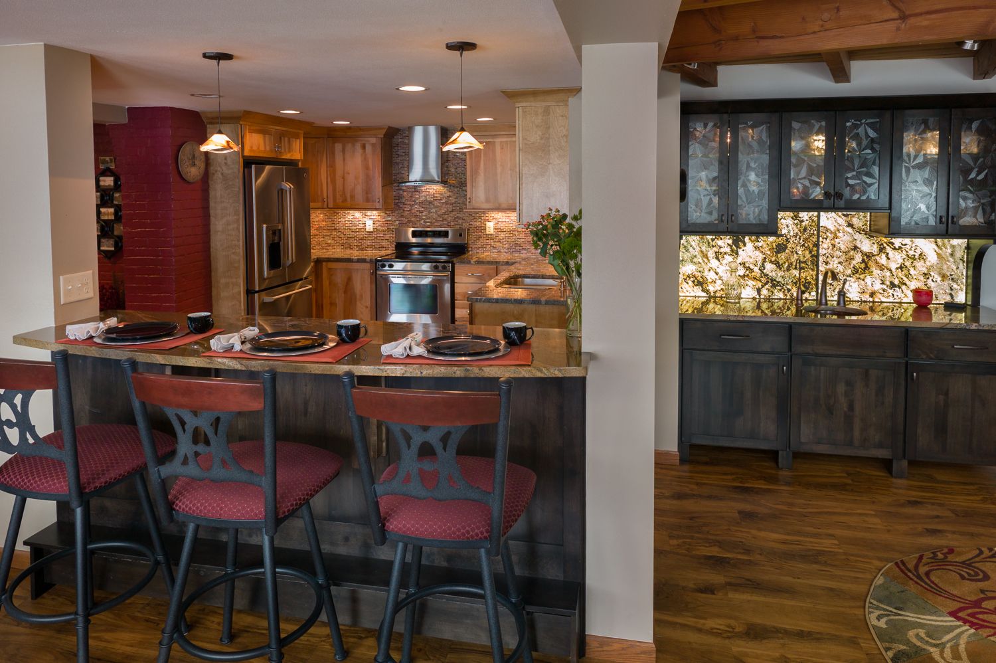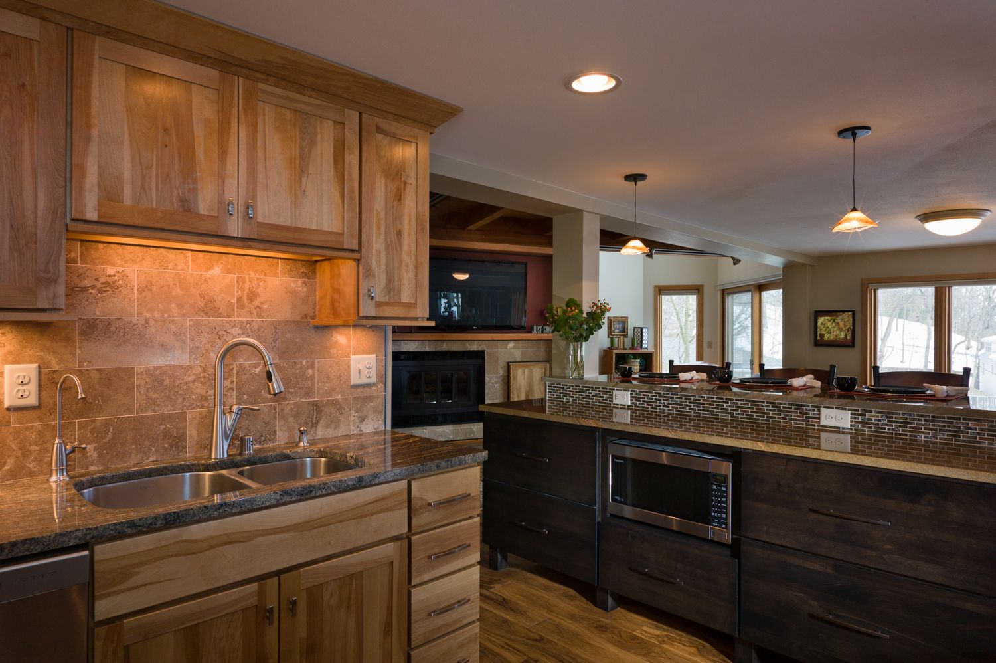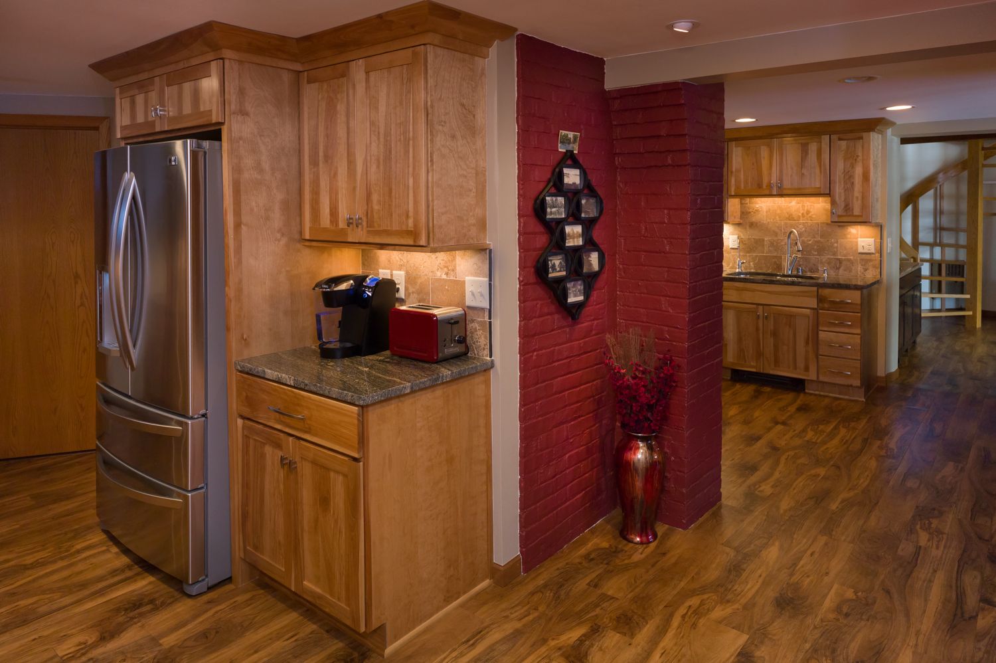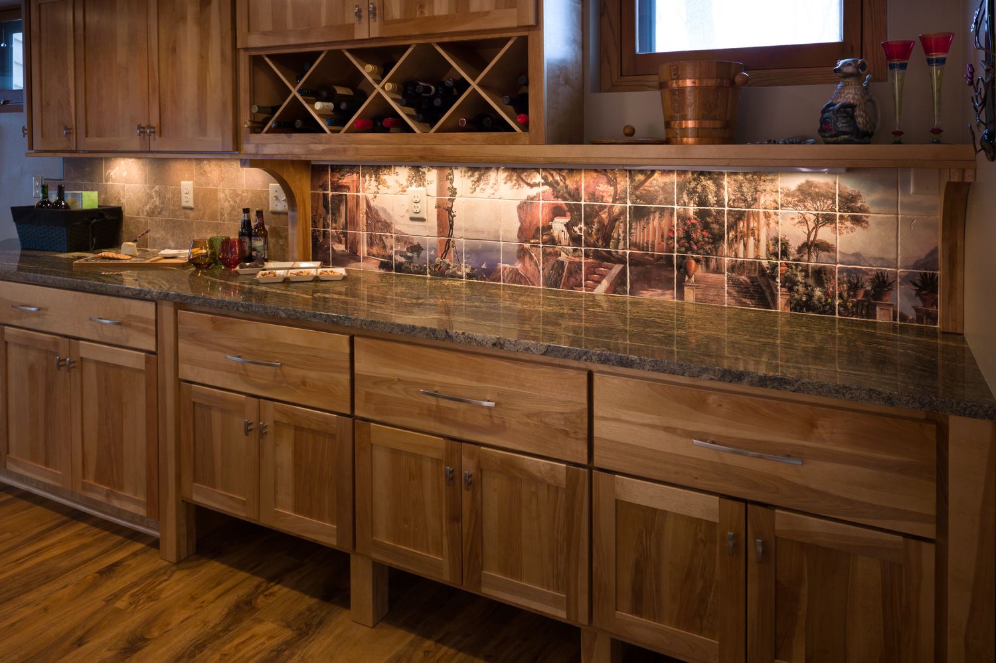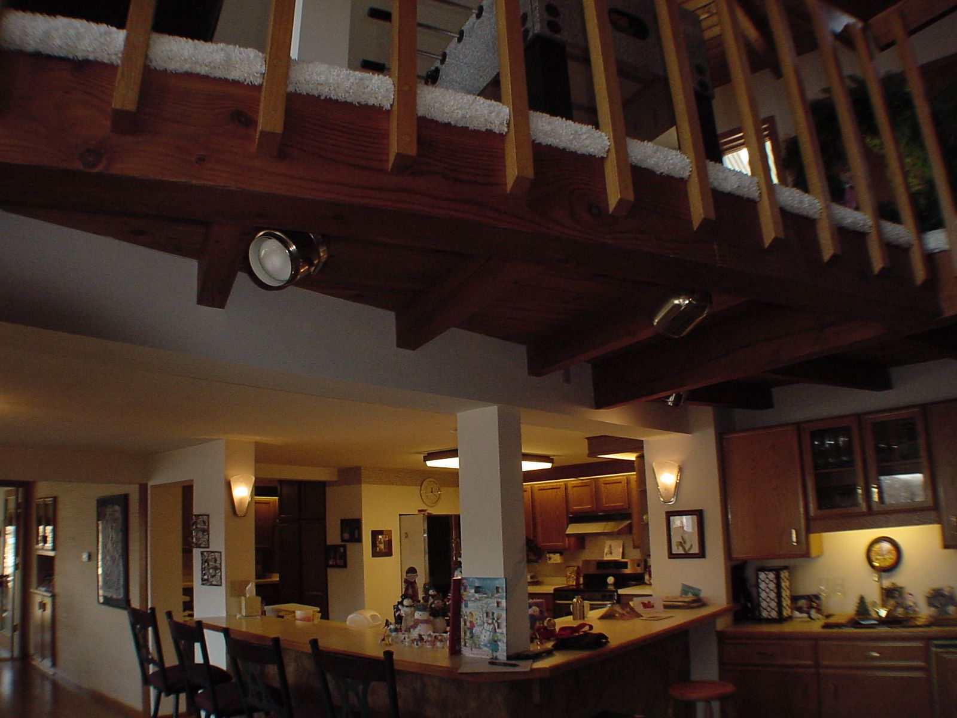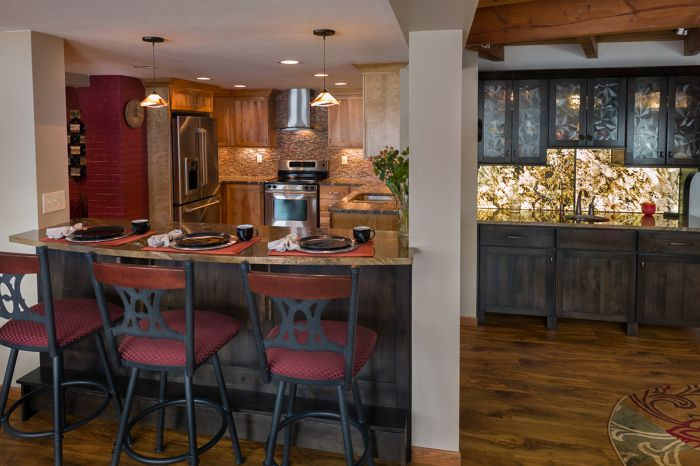
This very unique lake home had a dark and confined kitchen. It was part of an original cottage built back in 1910. The current home was built around the cottage in two stages, once in 1980, and another in 1998, so the concrete walls and chimneys were buried in the walls. Because of the way the house enveloped the old cottage, there were many unknowns going into the project. The walls were torn apart to expose the interiors. A concrete half wall was removed, and the area was opened up. The original brick from the cottage was left exposed to bring character to the room. The plumbing and heating ducts were hidden in pipe chases built into the cabinets. This allowed for a clean line with no soffits to make the ceiling as high as possible. Lots of lighting was added. The result is an warm and inviting place to gather.
