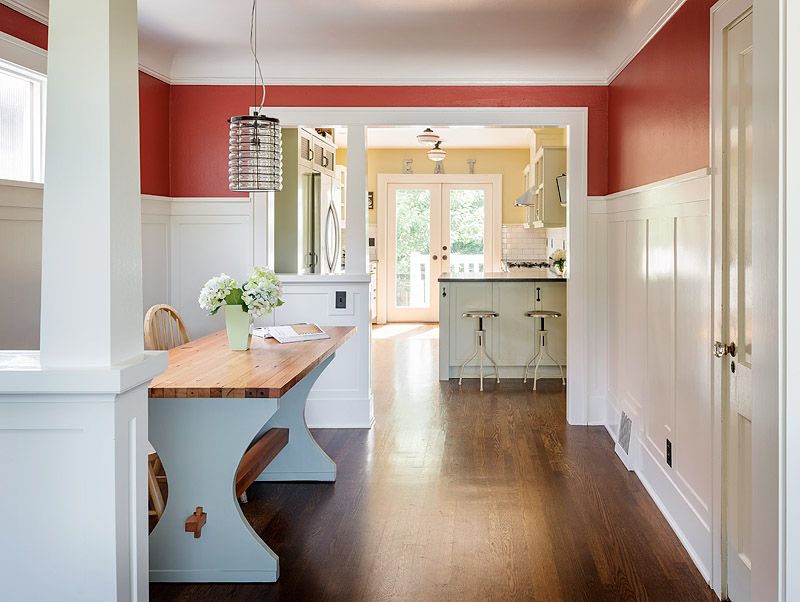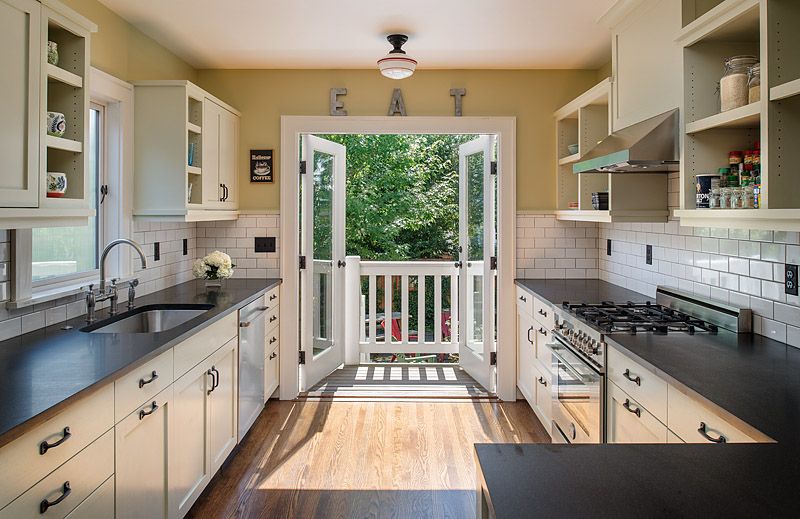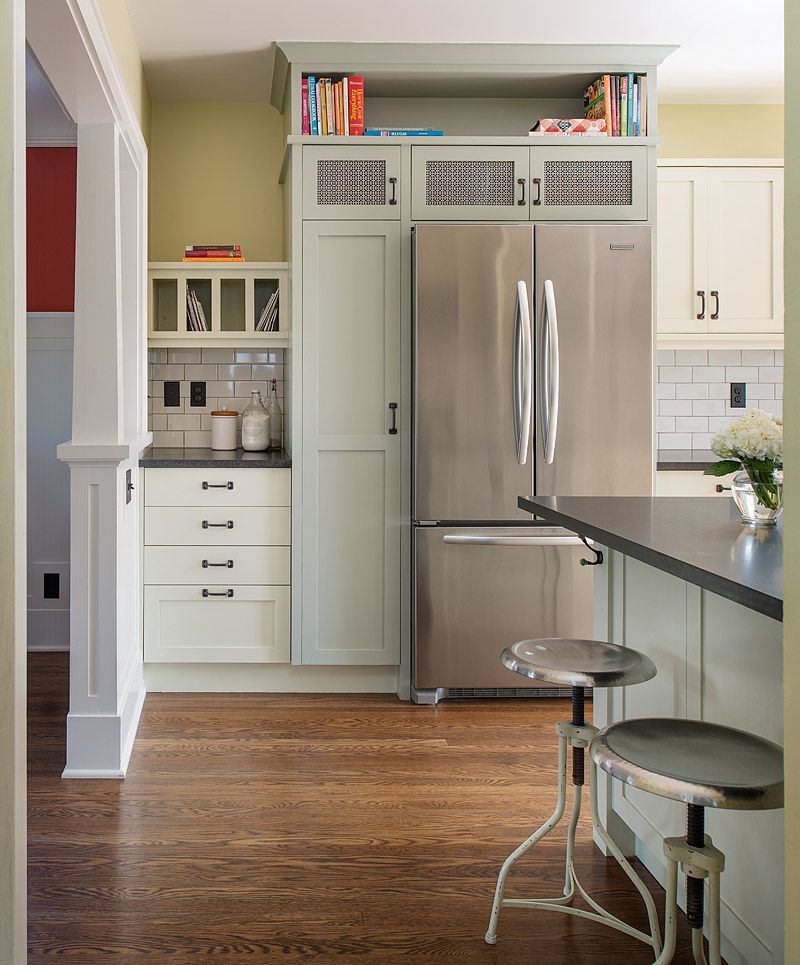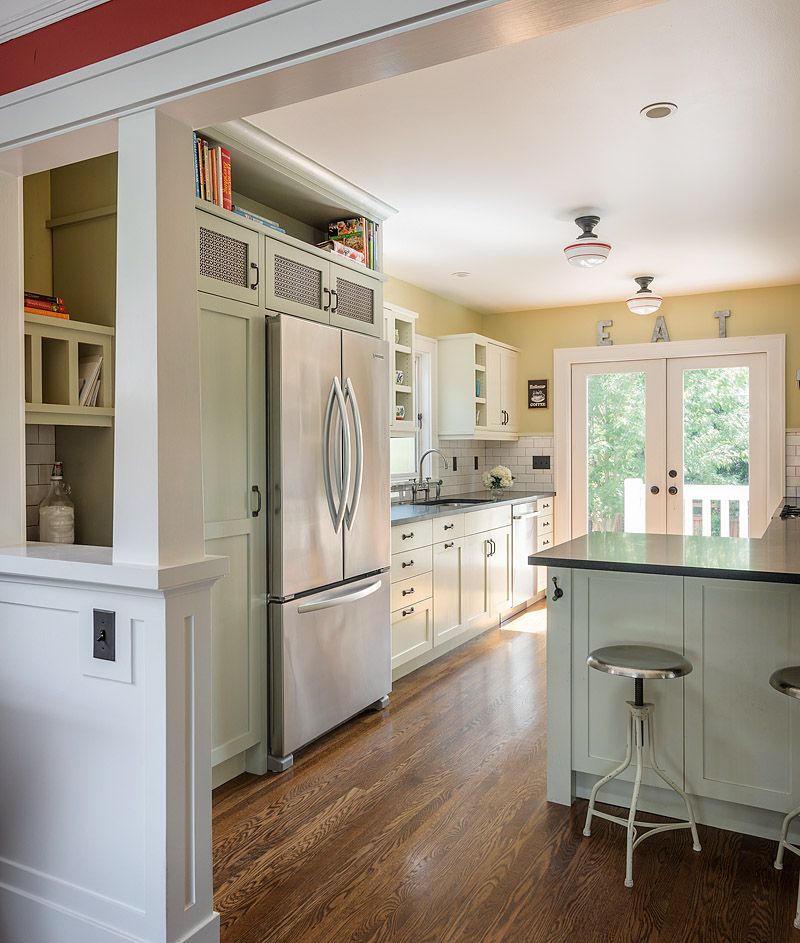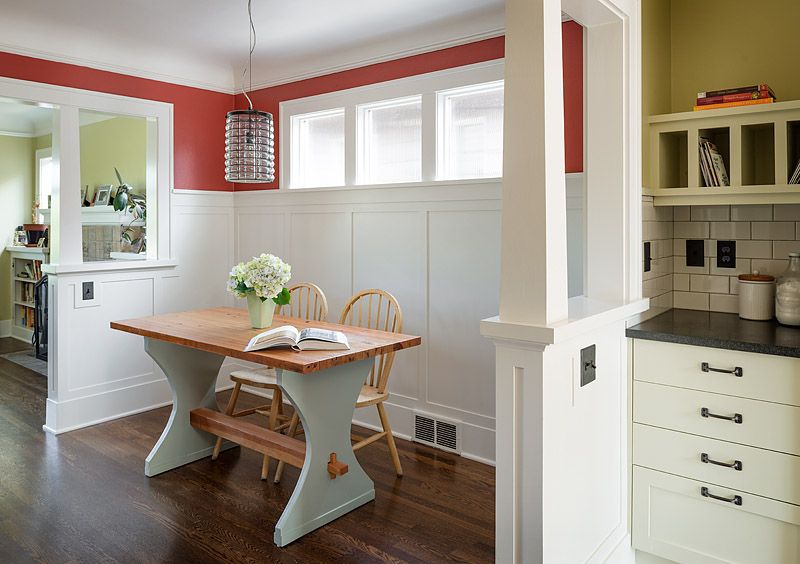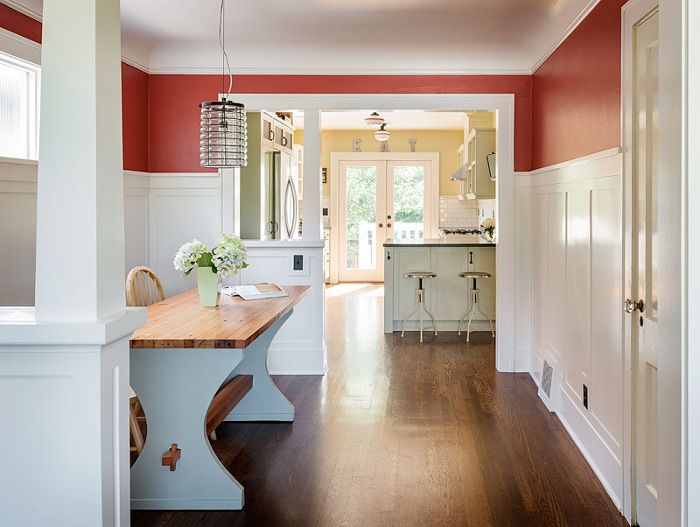
This Seattle kitchen remodel transformed a dark, narrow kitchen and dining room into a spacious, light filled space to gather with family and friends. The existing kitchen and dining room were physically disconnected from each other and circulation paths crossed diagonally through the rooms making for awkward, unuseable spaces. The new design streamlines circulation and visually and physically connects the kitchen and dining room. New french doors allow the southern light to pour in and connects the house to the gracious backyard. The house is designed to feel warm and welcoming whether entertaning 2 or 20. The kitchen peninsula acts as a perch space allowing family and friends to be with the cook but out of the way. Careful detailing celebrates this Craftsman era home while the new design reflects how we live today.
