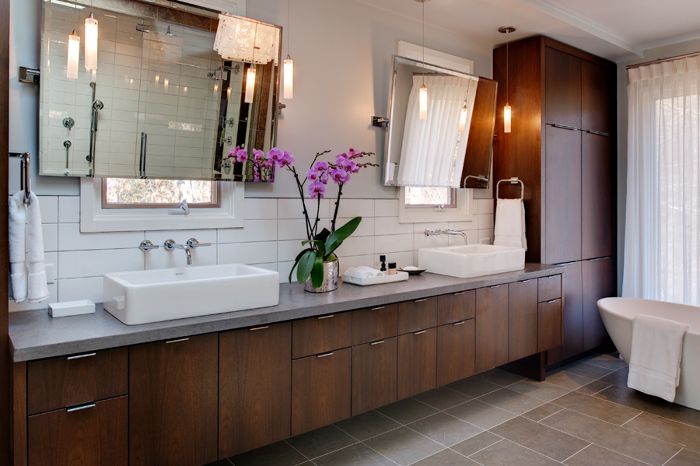
The clients are an international couple that have recently relocated to the Richmond, Va area. The husband is from India and is a local pediatric cardiologist and the wife is from Belgium and she helps large non-profits invest their money. They also just had twins less than a year ago and were looking for a mid century rancher that they could renovate and continue to live in for some time while the kids grew into adults. They ended up renovated nearly 80% of the house with the main focus being on the kitchen and master suite. The master suite had not been renovated since the house was built and they wanted to replace everything with something that had a modern look, but with a warm feel. We ended up going with walnut doors and drawer fronts with a natural maple interior. Designer: Visual Proof; Contractor: Mark Franko Custom Building; Cabinet Maker: Vangarde Woodworks Photography: Ansel Olsen
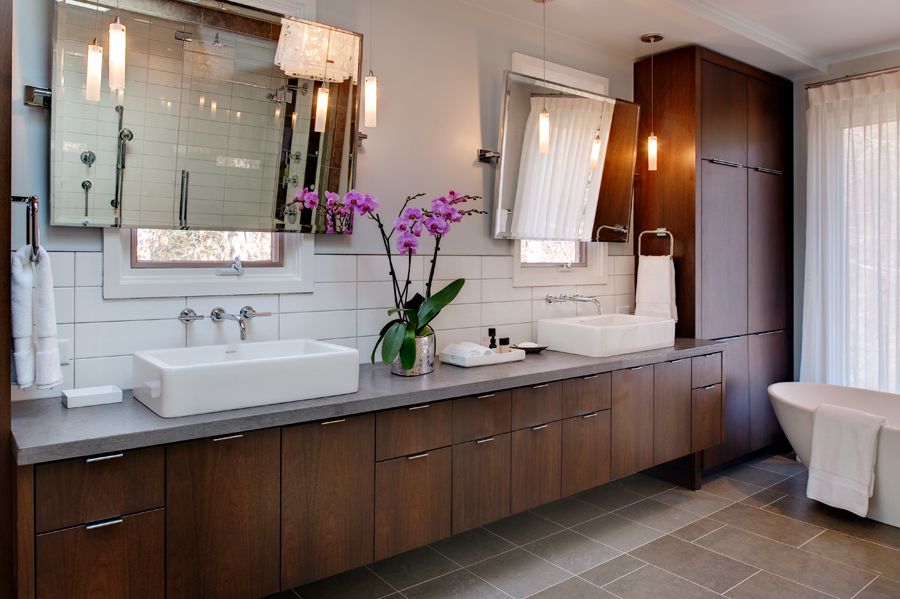
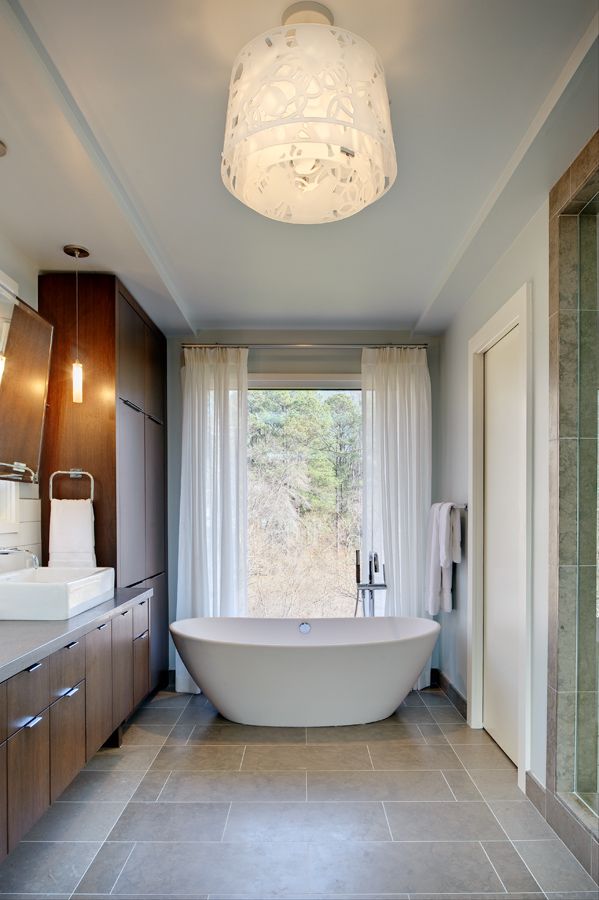
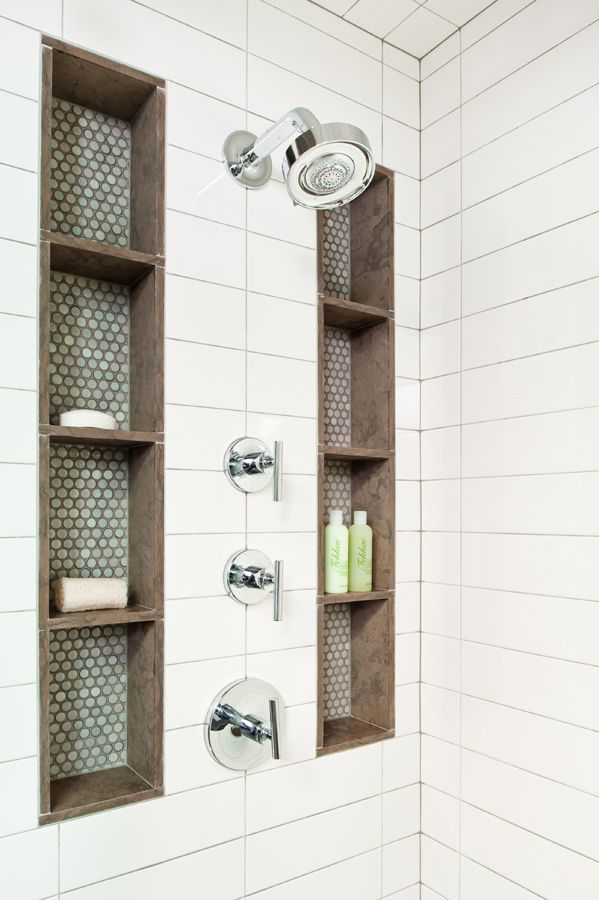
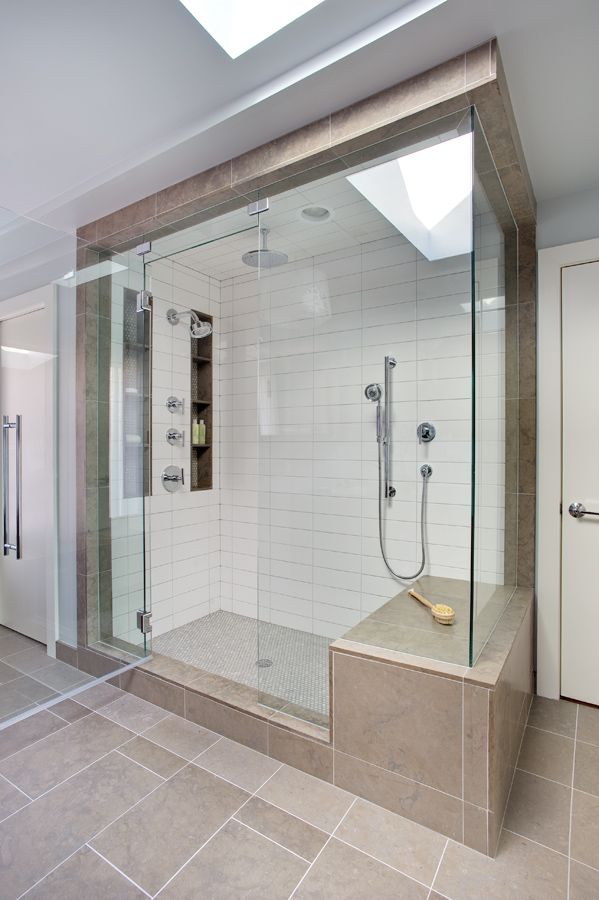
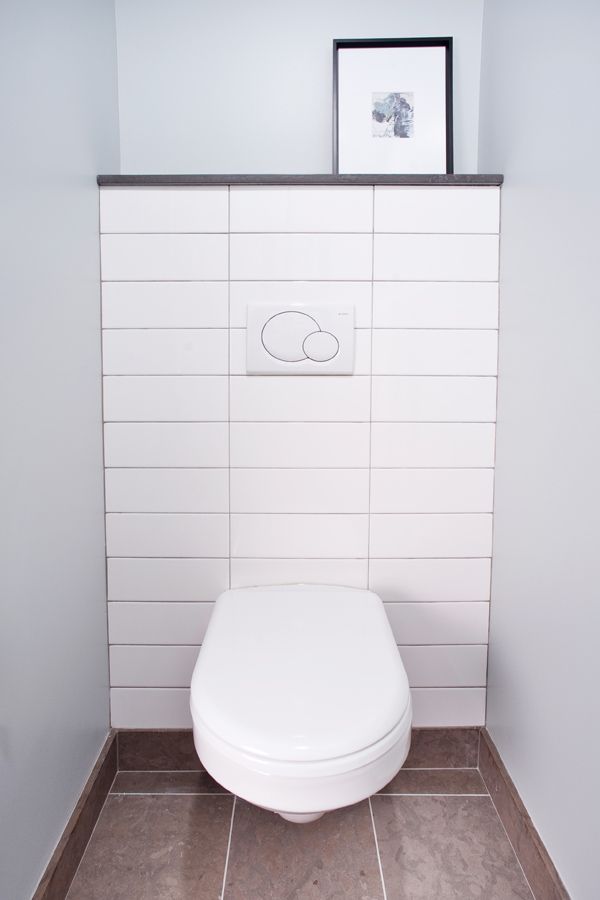























View Comments
Nice remodel, love that white tile.