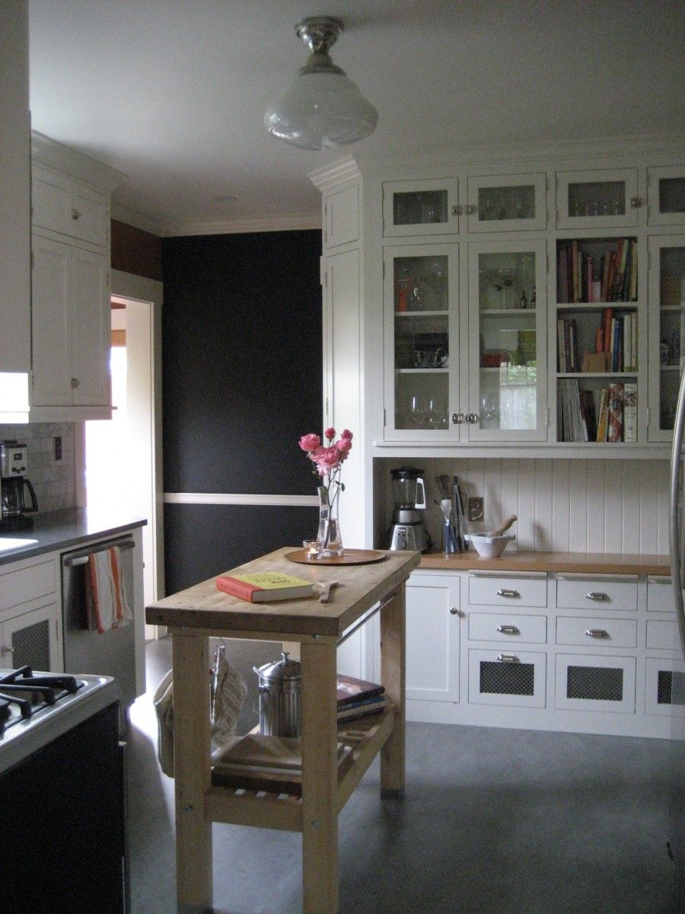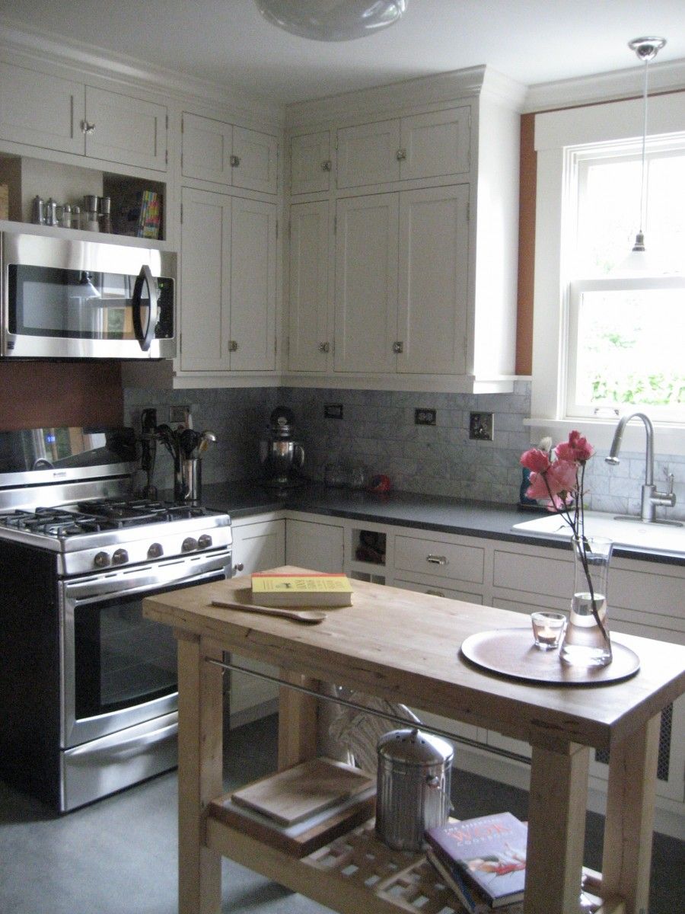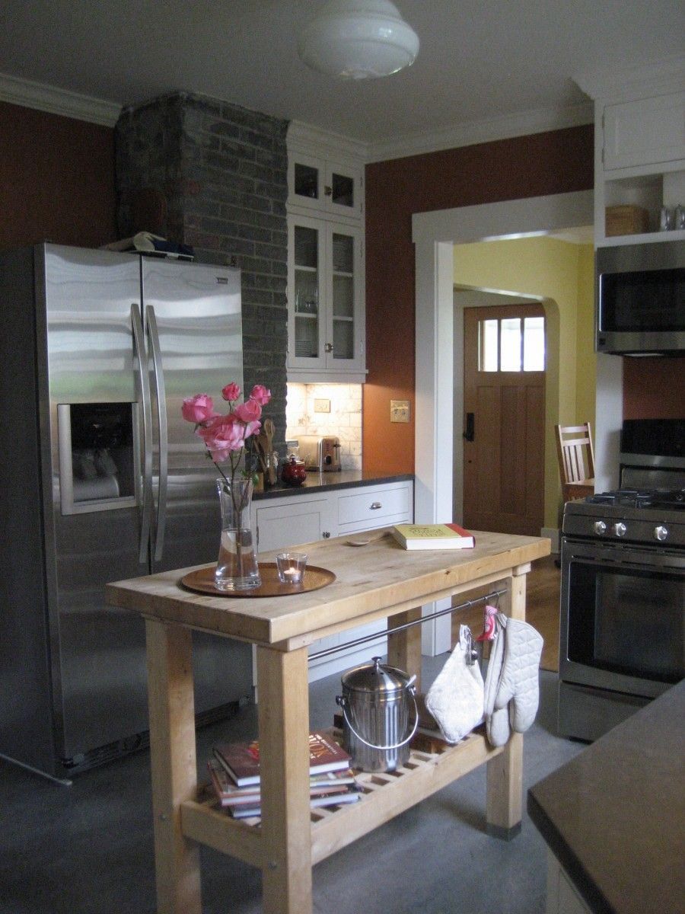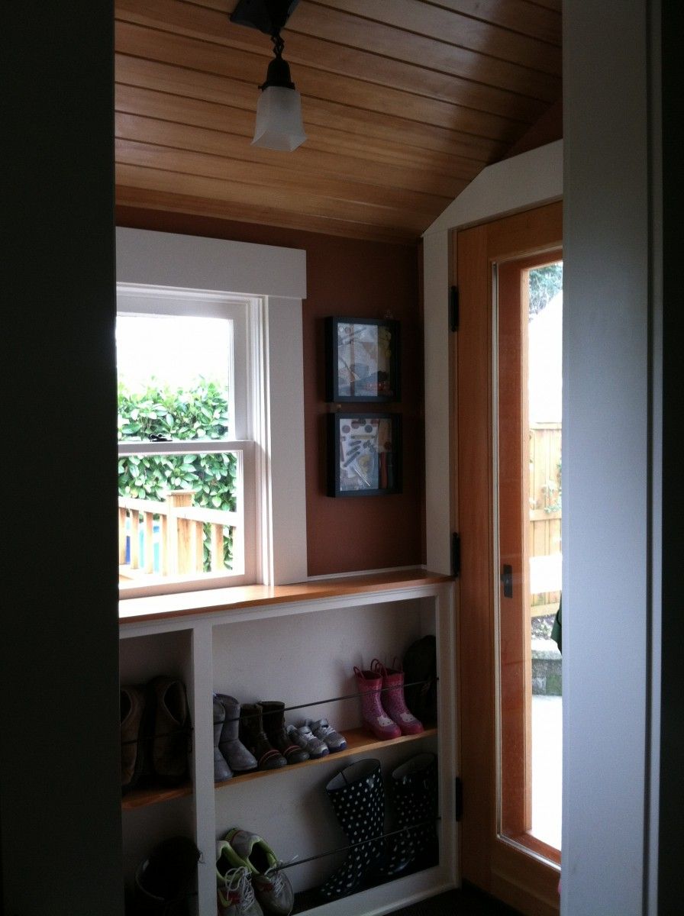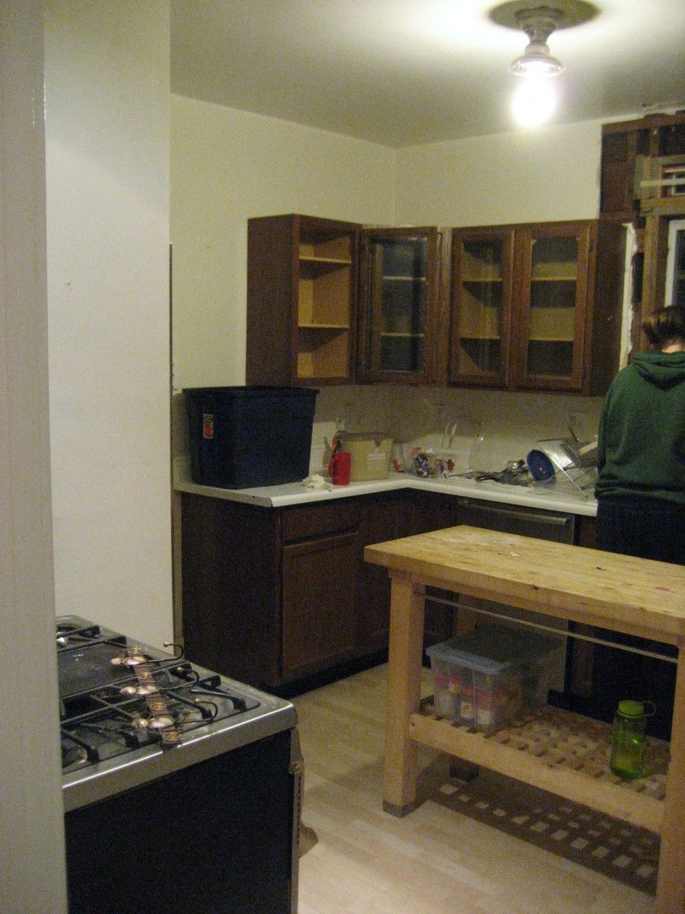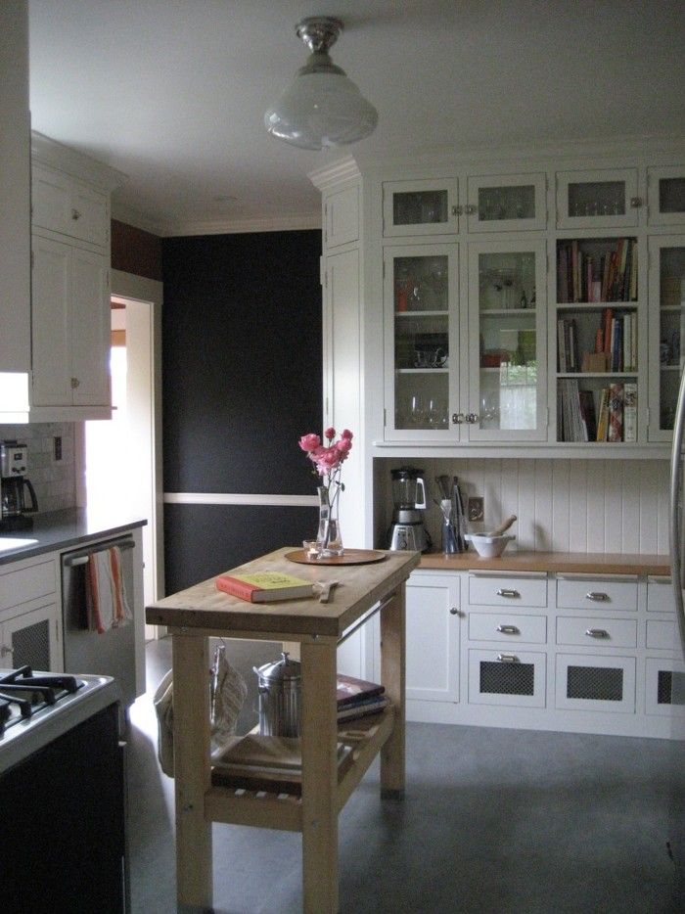
In 2012, we remodeled the approx. 150sf kitchen in our 1924 Portland, Oregon bungalow. The goal was to create a more functional space within the existing kitchen footprint by reclaiming under-utilized space. The existing kitchen was poorly arranged with a gas stove on the interior wall with no ventilation. The refrigerator was squeezed into a too small alcove – conceived of to hide a brick chimney, provide a rough linen closet in the dining room and house the refrigerator – so that it stuck out into the doorway to the dining room. An original full-height built-in remained on the west wall, but had been heavily altered and damaged over the years. Wall cabinets did not extend to the ceiling leaving over a foot of wasted space and the previous owner had constructed a make-shift pantry pull out on wheels that tucked in beside the ill-fit refrigerator to provide additional pantry storage. Finishes were worn and in some cases poorly installed to begin with. The only source of daylight was an aging window box that leaked when it rained. The electrical and plumbing systems were also antiquated and sometimes improperly routed. Additionally, the kitchen provided access to the basement and to a small unfinished mudroom, but no direct access to the yard and outdoor bbq/dining area.
The remodel successfully resolved each of these issues and upgraded the space for modern living, while maintaining a simple traditional aesthetic on a limited budget. The appliances were rearranged so that the gas stove could be ventilated through upper cabinetry to the exterior and the refrigerator is no longer an obstruction. The layout maintains functional space between all appliances and places the dishwasher directly to the right of the sink. The refrigerator alcove was removed and the linen closet reclaimed for the kitchen. The chimney was exposed, repointed and incorporated into new deep (16″ to 28″) storage cabinetry. The existing built-in was removed, but used as a template for new cabinetry in the same location – matching layout of drawers, cabinets and counter height – and adding an angled broom closet to the end. New upper cabinets extend to the ceiling and provide storage on all four walls. Electrical and plumbing were upgraded and the window box was replaced with a new insulated double-hung wood window. Finishes are durable and classic including marmoleum floors, painted wood cabinetry, composite stone counters, marble subway tile backsplash, stainless steel appliances, period style lighting. The mudroom was also claimed by the new kitchen by removing the interior door, insulating and finishing out the space. A new full-lite door to the exterior provides additional natural light to the kitchen and direct access to the outdoor cooking/dining area. Clearances were improved from the kitchen by angling the cabinetry and the transition space was made functional by painting the wall between the mudroom and basement stair with chalk board paint. Built-ins in the mudroom provide much needed shoe storage.
