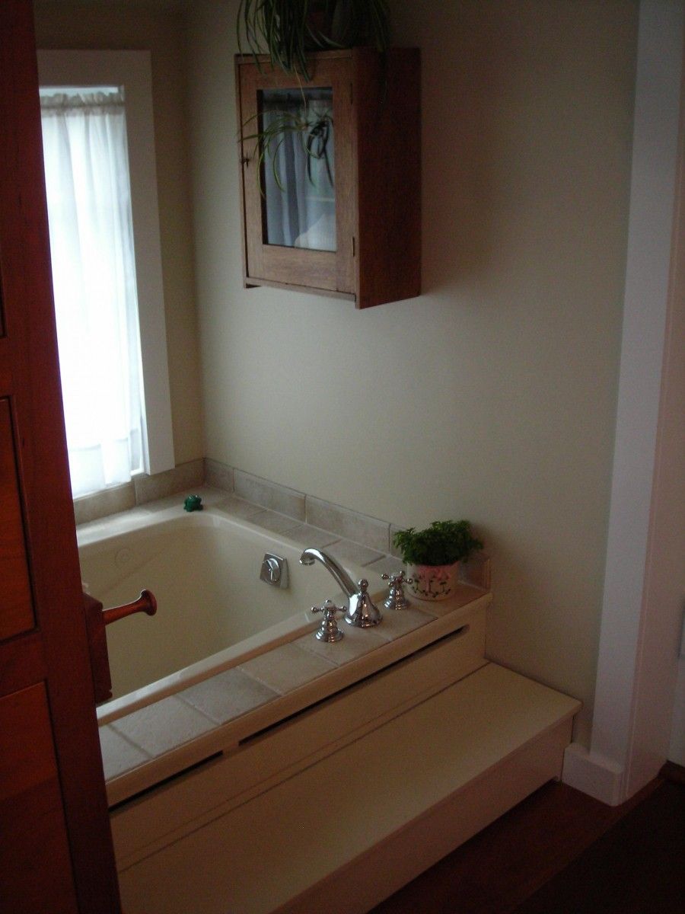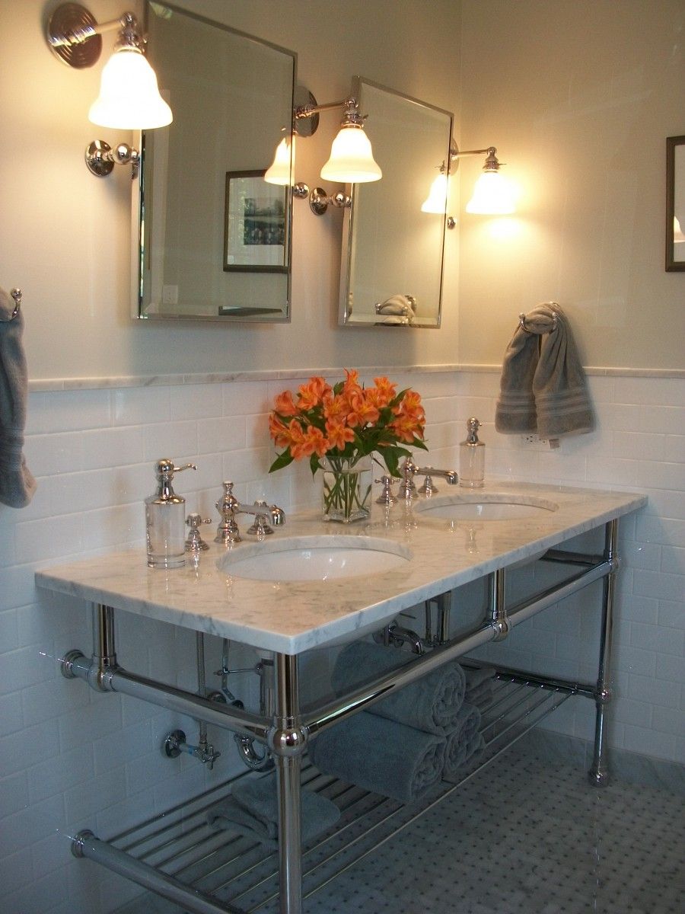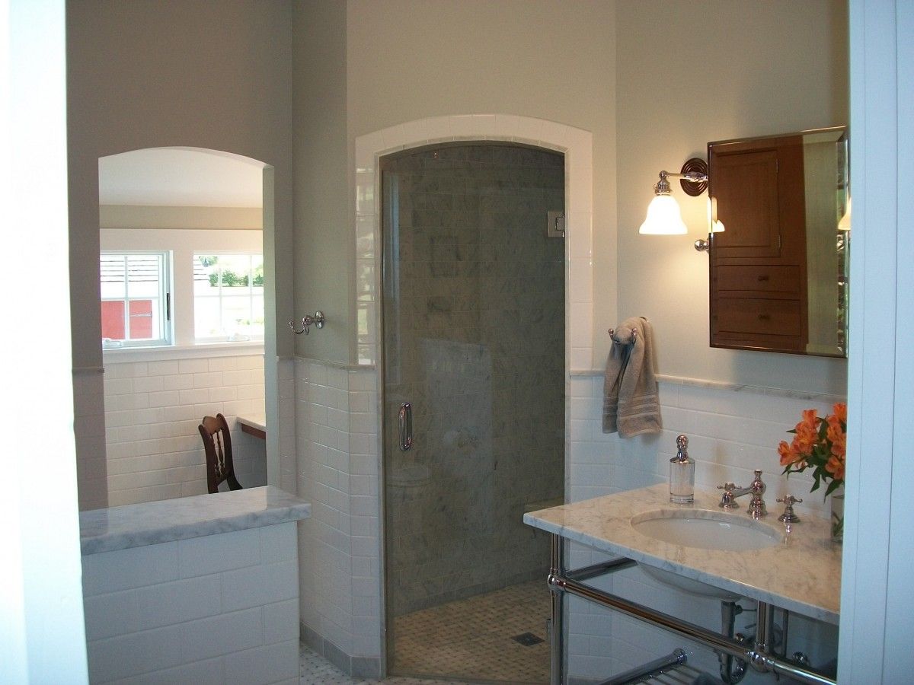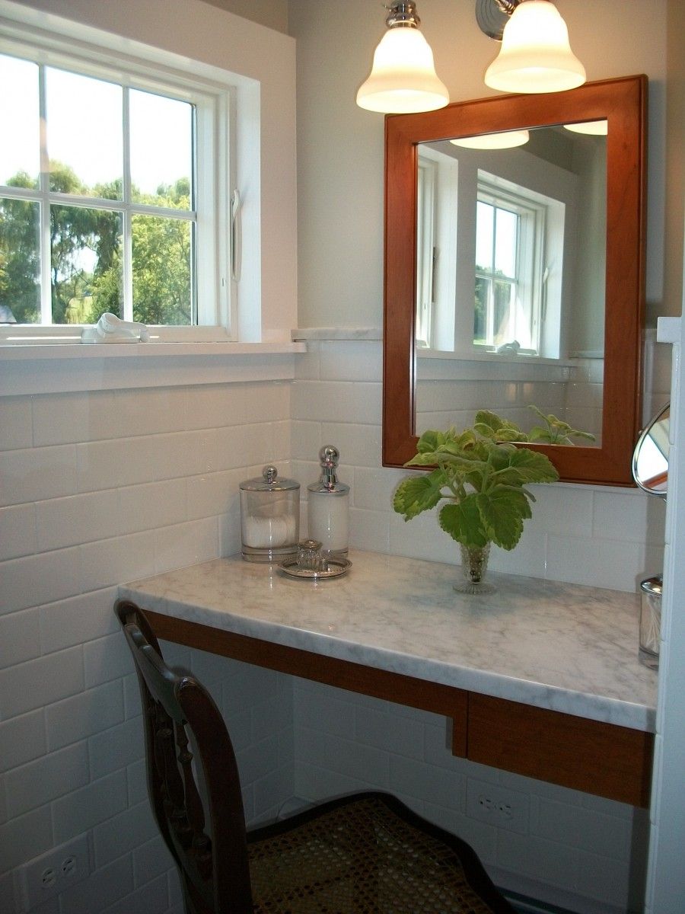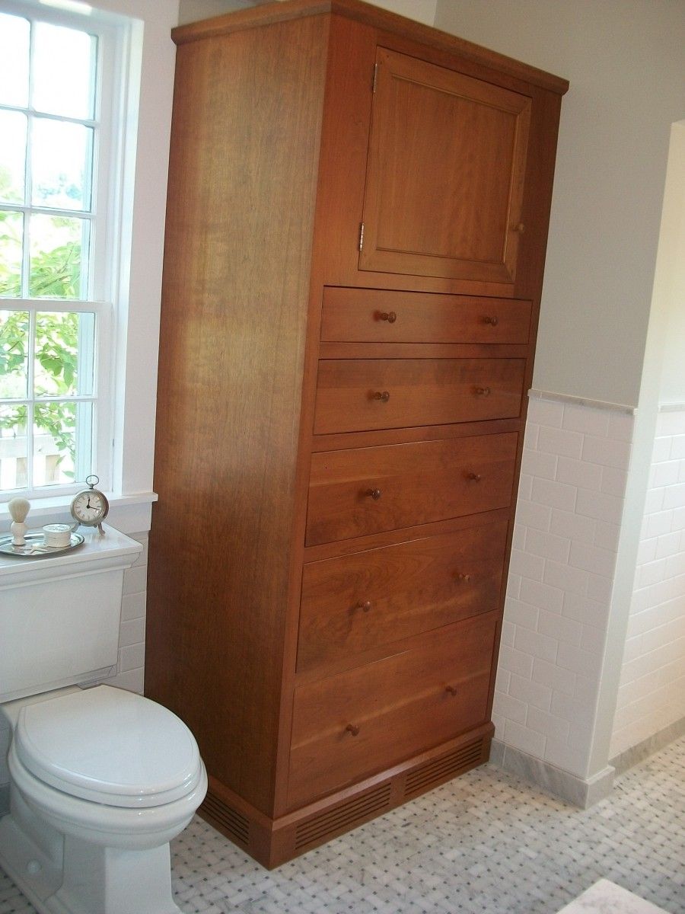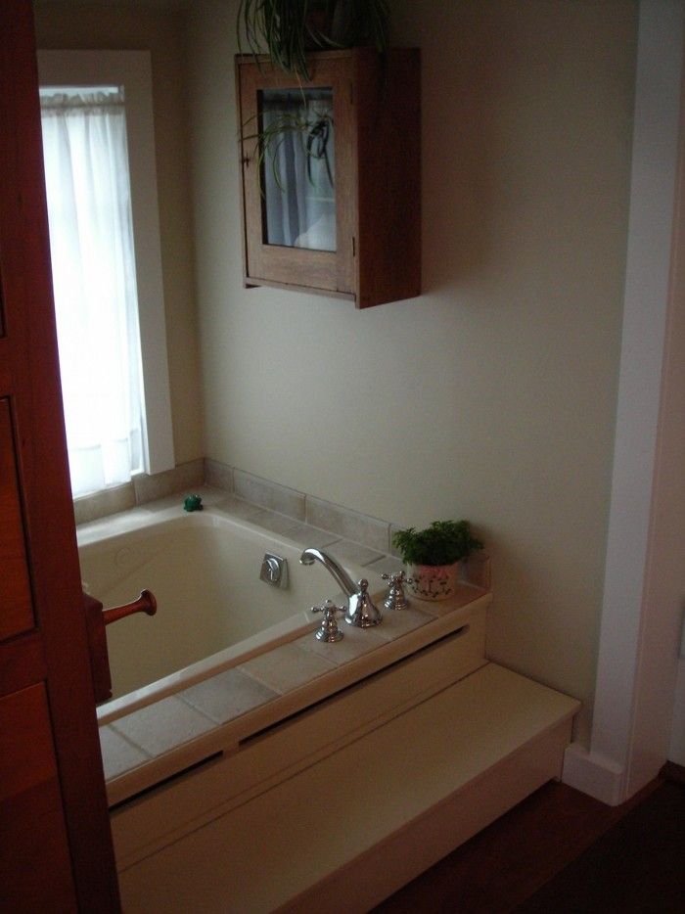
Originally a schoolhouse built in the mid-1800s, this single-family dwelling included a master bathroom built on tree stumps! Not only were there differing floor heights and drafts, one of two bathroom entry doors led to an office. The owners lacked privacy, areas for each other, and up-to-date facilities.
Goals: a sound structural support, level floor, a his and her vanity in place of an antiquated cabinet, plus an integrated nook with seating as a “make-up” area; the renovation was also to pay homage to the feel of the original building while retaining the views of a nearby farm pasture and the homeowner’s landscaped gardens.
Additional elements included: radiant heat flooring, Carrara marble throughout, curb-less shower, water-saving toilet.
