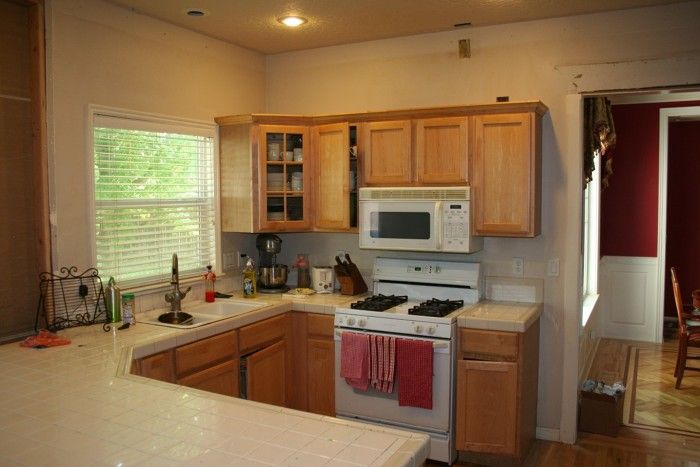
We purchased this tract home in 1998 while it was under construction. The kitchen hadn’t been started but we were shown a drawing of the layout. Unfortunately, we didn’t realize all of the kitchen’s shortcomings until after the home was finished and we started using it. The most serious problem was the short distance between the sink and stove. This prevented 2 persons from working in the kitchen at the same time. Also, the majority of the free countertop space was away from the stove and made food preparation inefficient. The overall space was poorly utilized and the stock cabinets weren’t optimized to maximize storage. Finally, the poor venting through the over the range microwave caused grease to accumulate on top of the cabinets.
We originally planned to add on but after careful consideration felt that we could solve all the problems in the existing space. We added a 2 foot wall between the nook and kitchen which allowed the opening between the 2 peninsula legs to be extended by a foot. We also moved the door opening from the entry to the kitchen by 9 inches to provide more room on the south wall. The most important change was moving the sink away from the window. This added more distance between the sink and stove and opened up more prime countertop space near the stove. Custom cabinets extend all the way to the ceiling which make the space appear larger. Finally, we exchanged a range for a cooktop and double oven and replaced the closet style pantry with 2 pull out units.
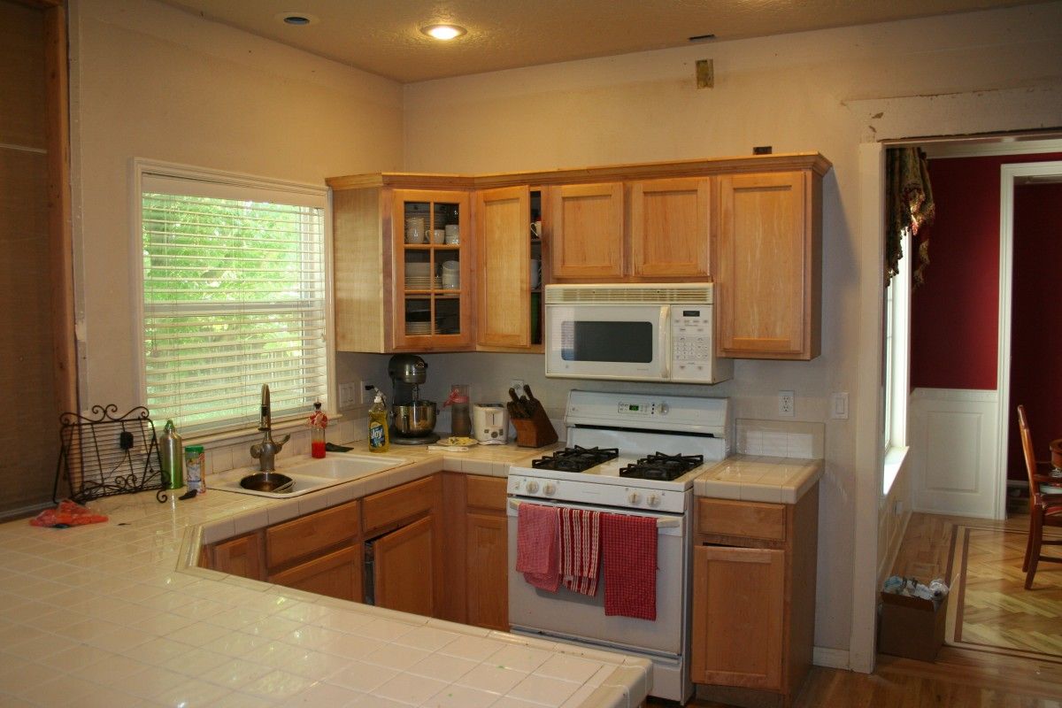
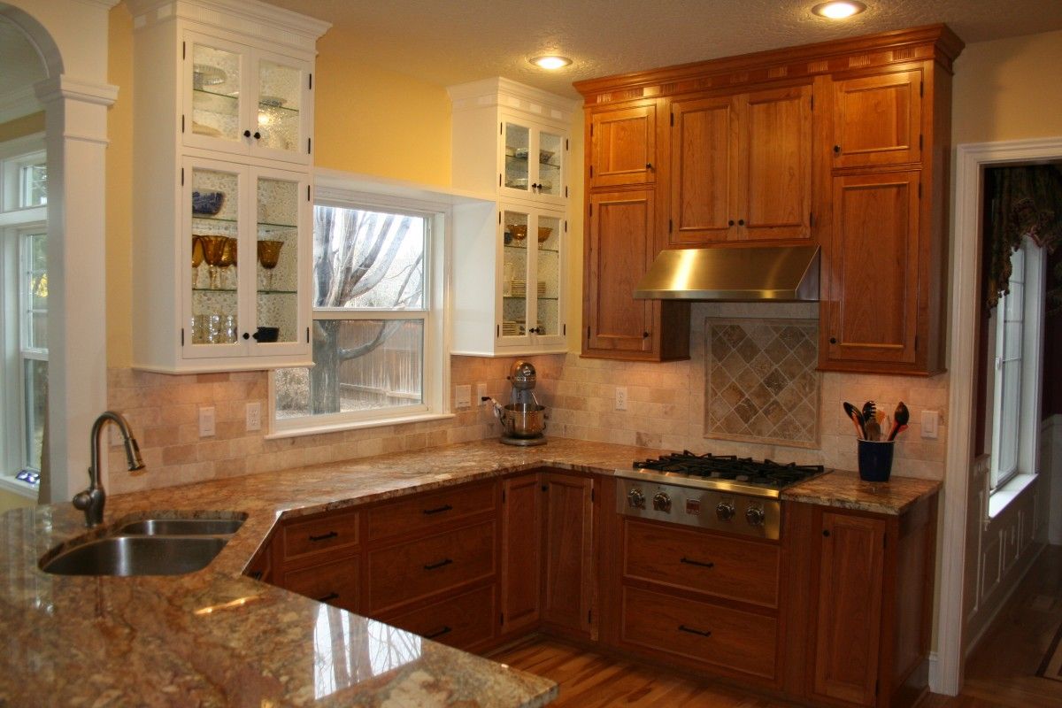
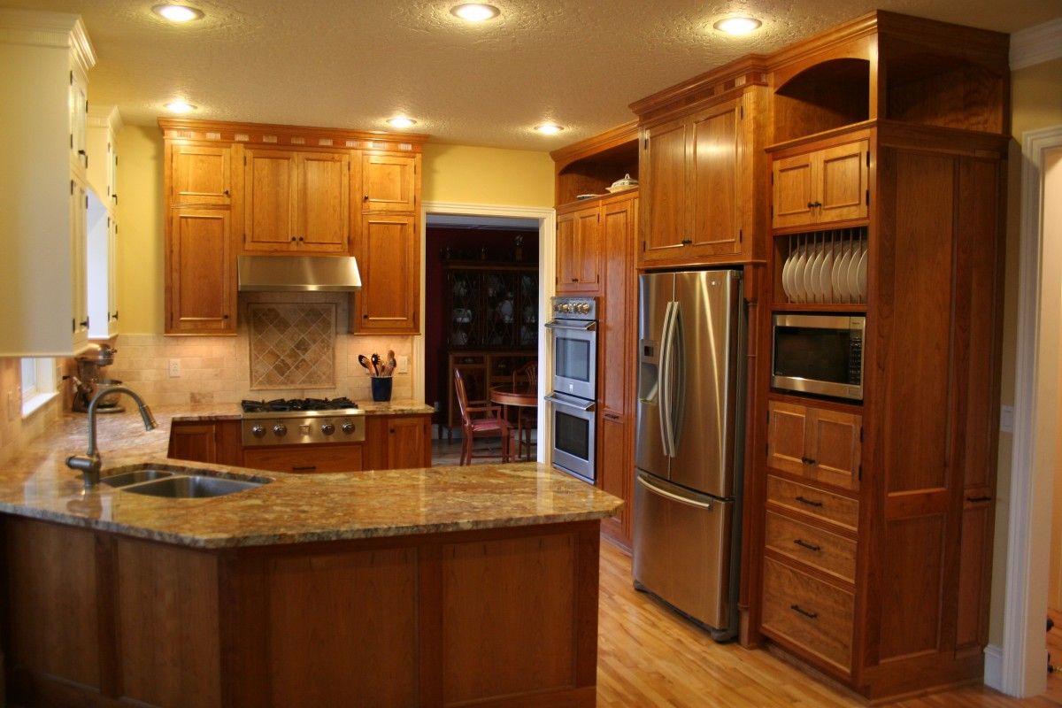
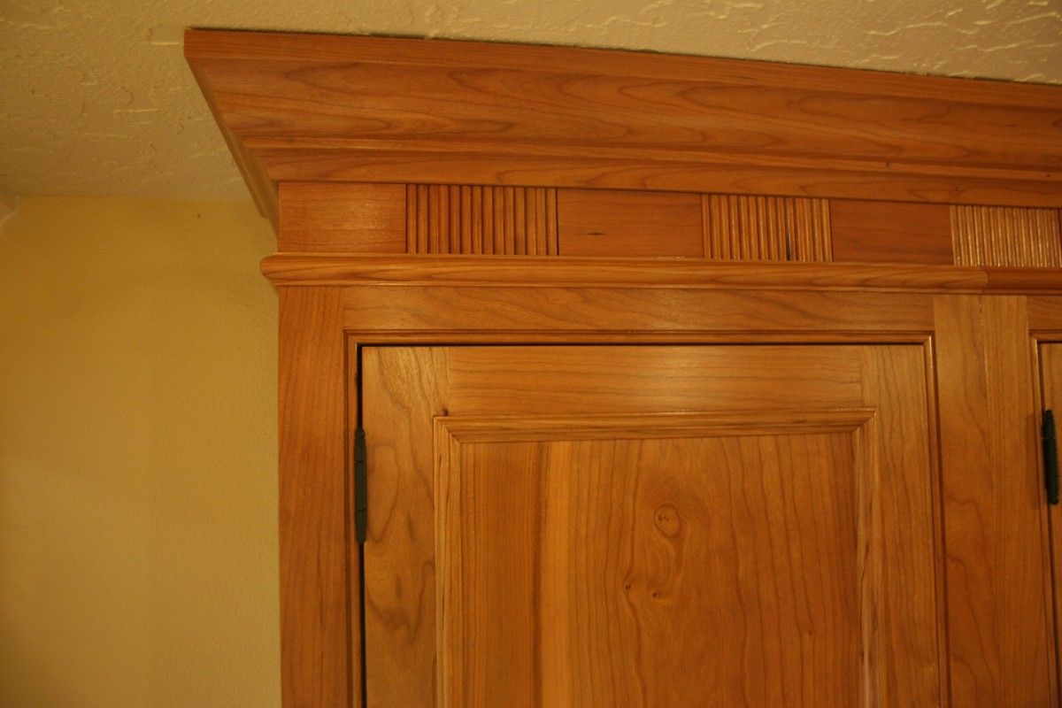
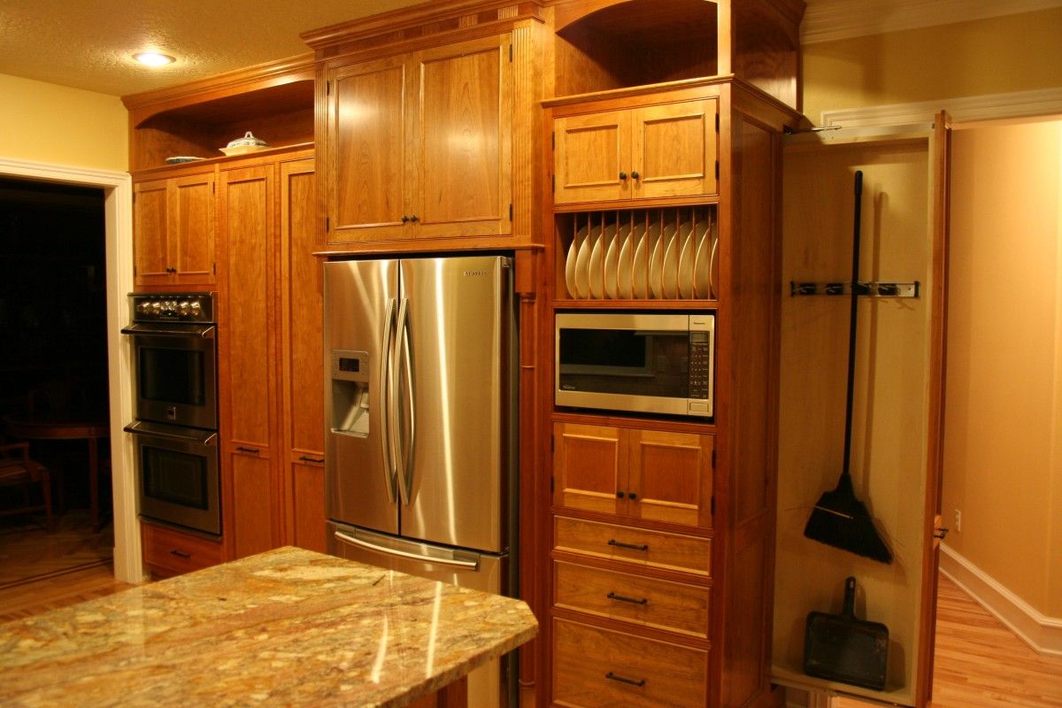























View Comments
Looks great. Nice improvement.