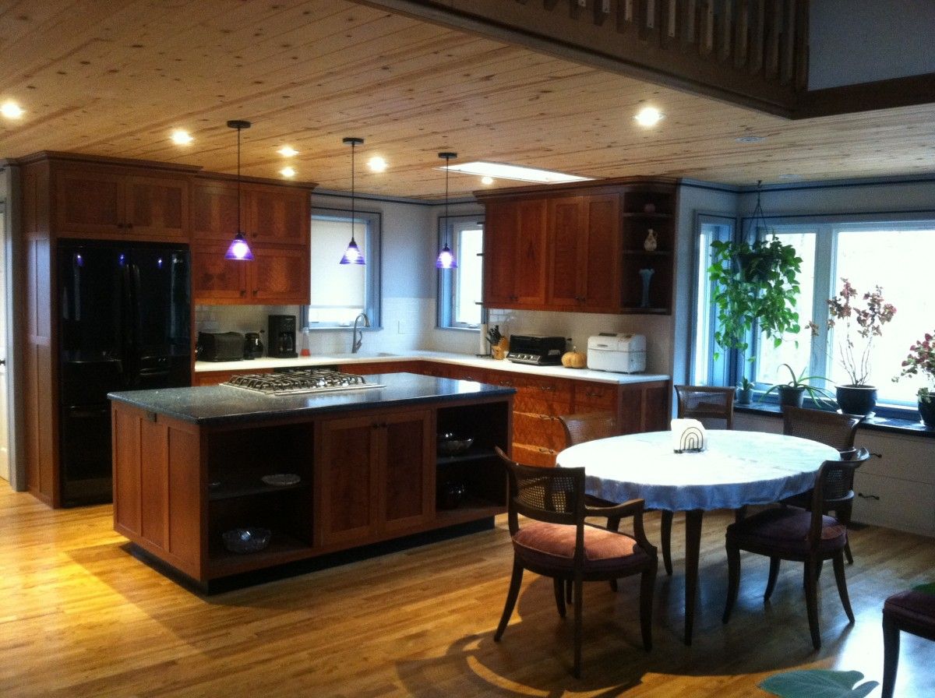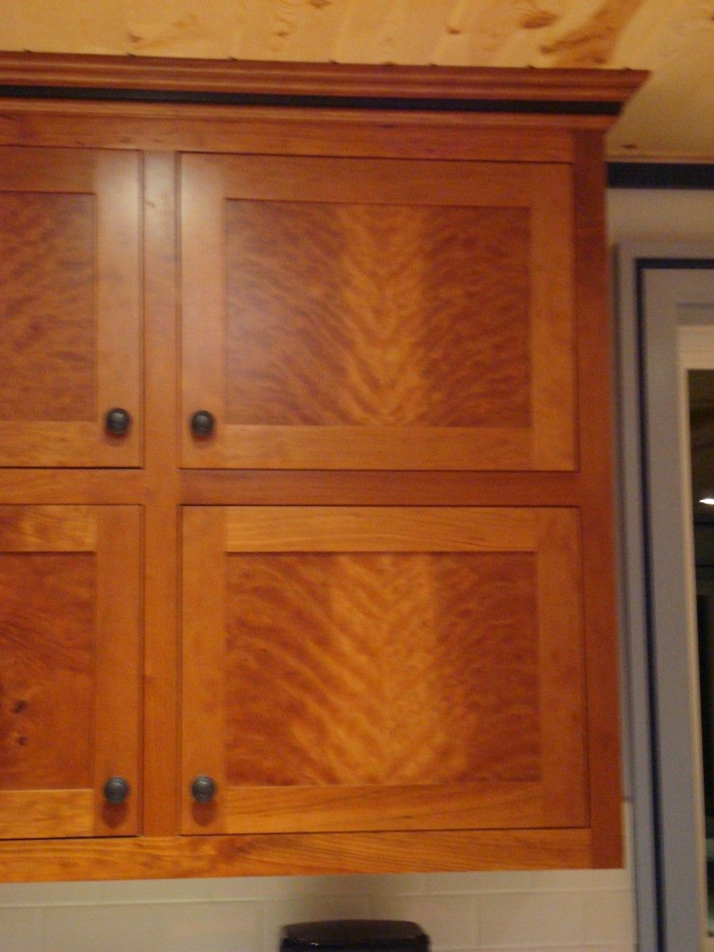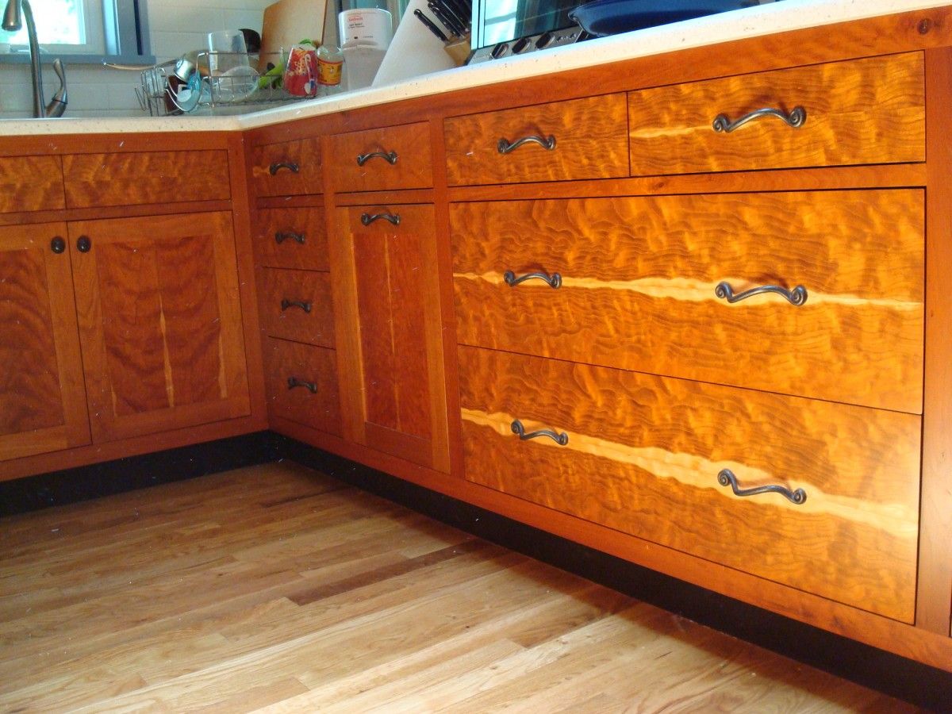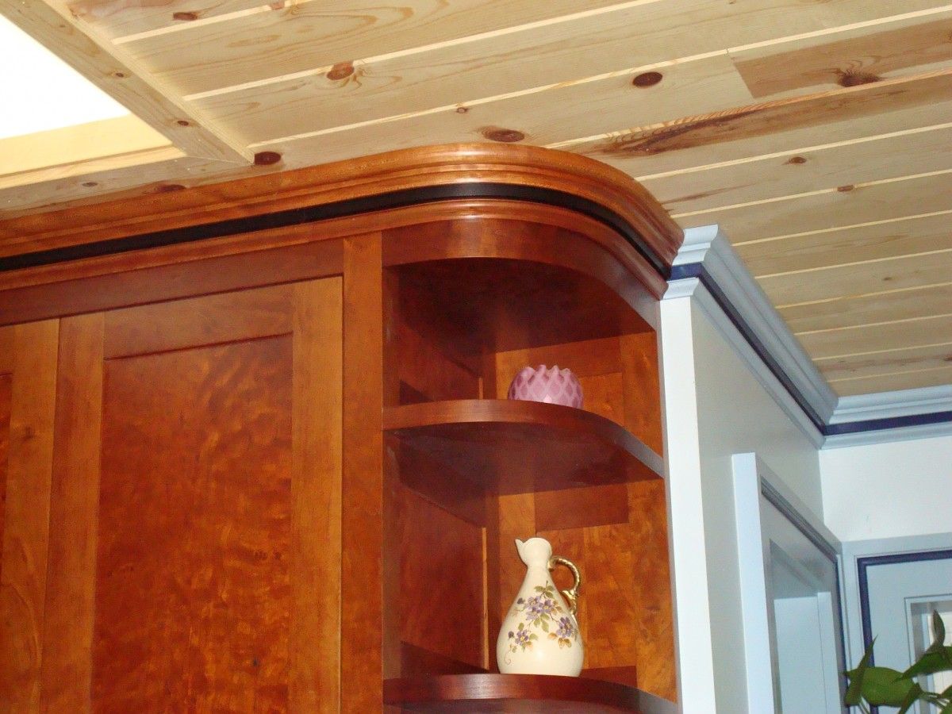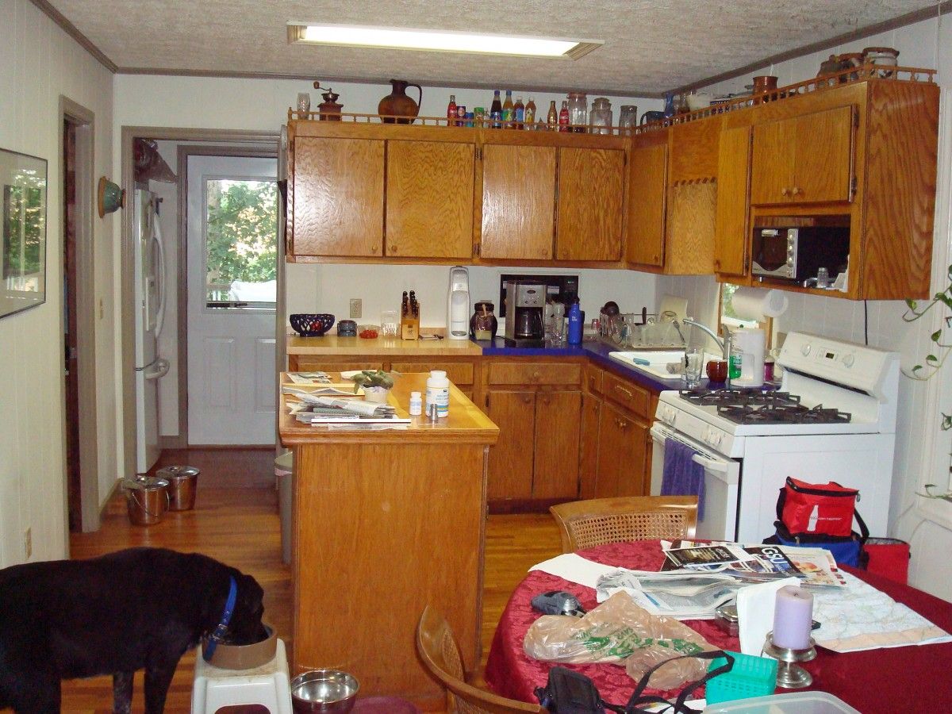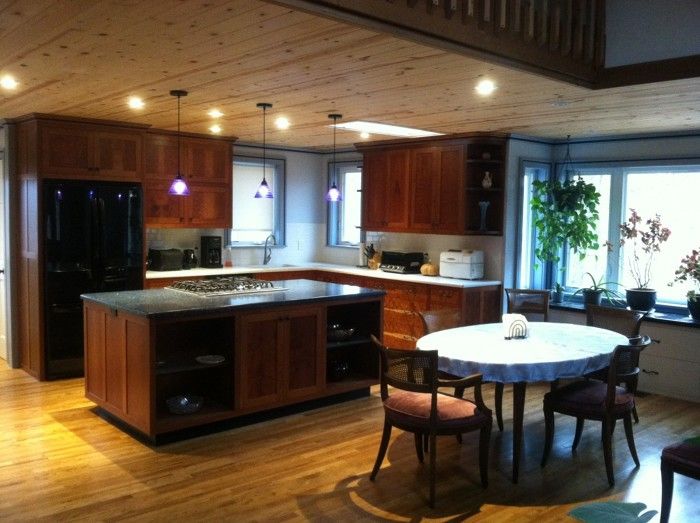
From Fall, 2010, to Summer, 2012, I completely redesigned, gutted and reconstructed the kitchen and dining area (with an addition that increased these small spaces by 75%) that my wife Lynn and I share. The principle problem with the old space was that the kitchen, dining, and living areas were squeezed into a space that, at most, was adequatefor only two of these functions. The kitchen work space comprised 11 1/2 running feet of open countertop aligned in a cramped manner; refrigerator separated from the kitchen; and site built cabinets of very poor quality.
We opened the space with a 20’9″ by 6′ wide addition plus a rectangular bay 2’8″ by 9′. This enabled us to turn the axis of the kitchen 90 degrees with the following goals met: open up the spacing of the work area; bring the work triangle into a compactand functional alignment; bring greater natural light and views to the space; and allow for a dining area with comfortable seating for eight.
The opportunity to feature the finest wood I’ve collected in a 30+ year career in woodworking also gave this project direction. I wanted the cabinetry to emphasize the fabulous 75 year old locally cut cherry in a way that the wonders of wood grab the viewer’s attention. I also wanted the natural lighting to change the highlights and radiance of the cabinetswith the movement of the sun through its daily and seasonal paths. The results (pictures below) speak to these ends.
