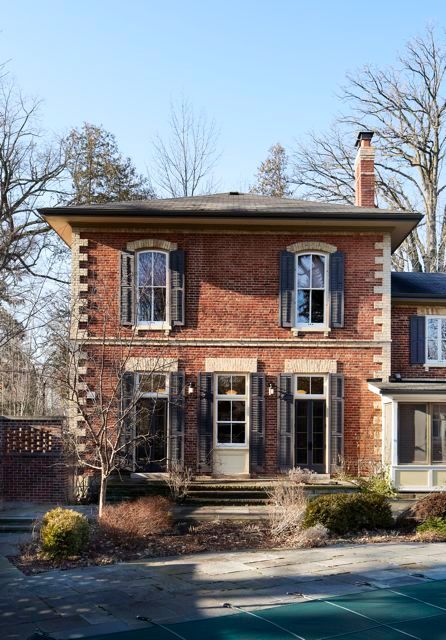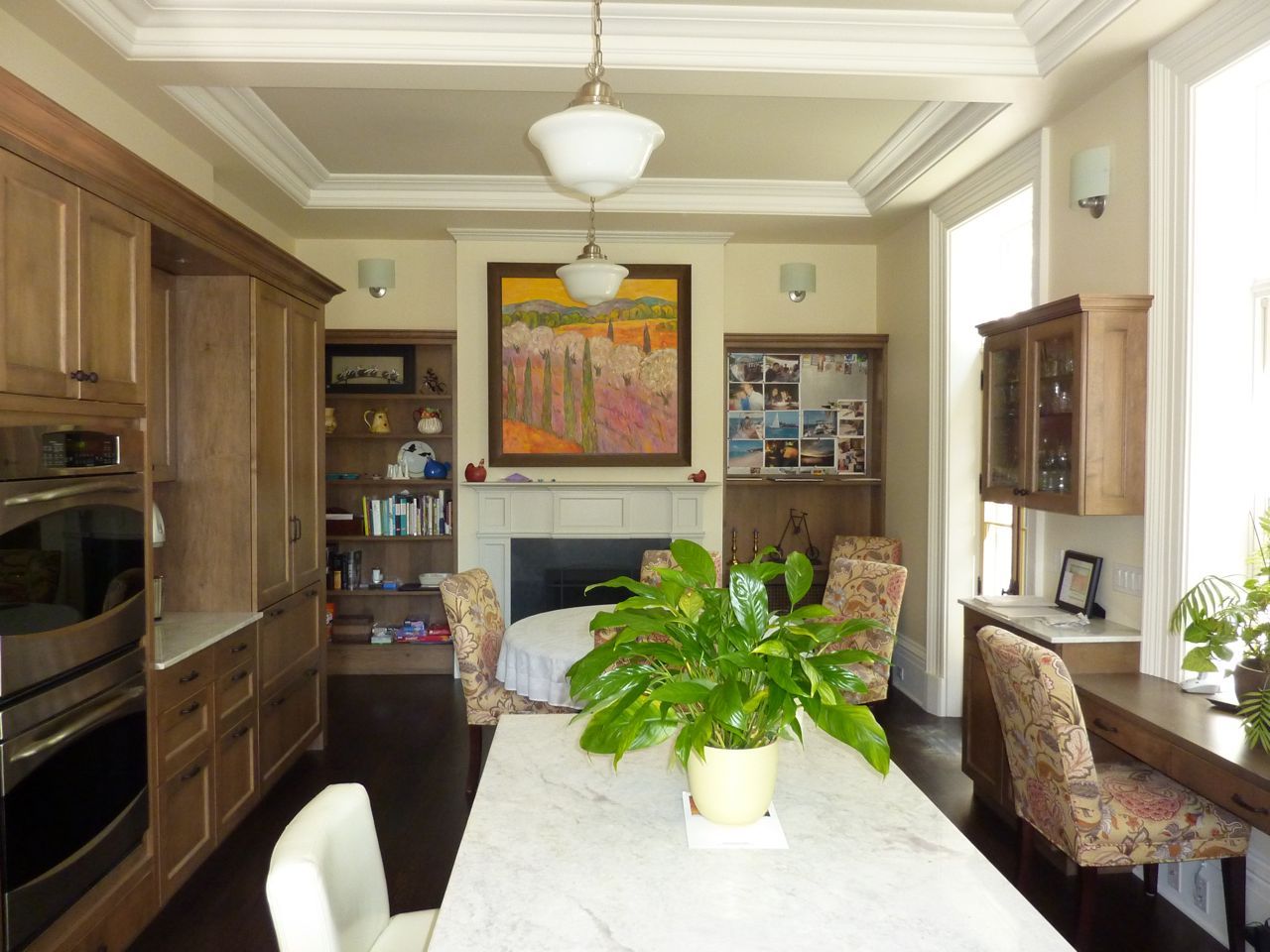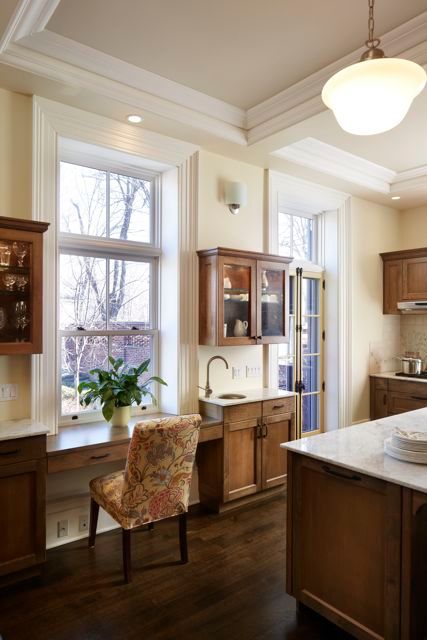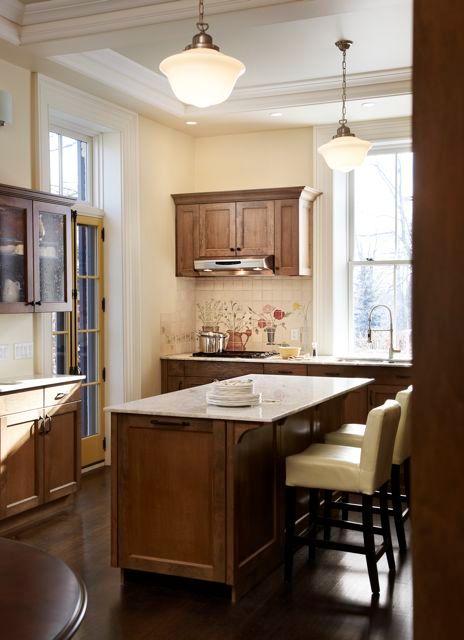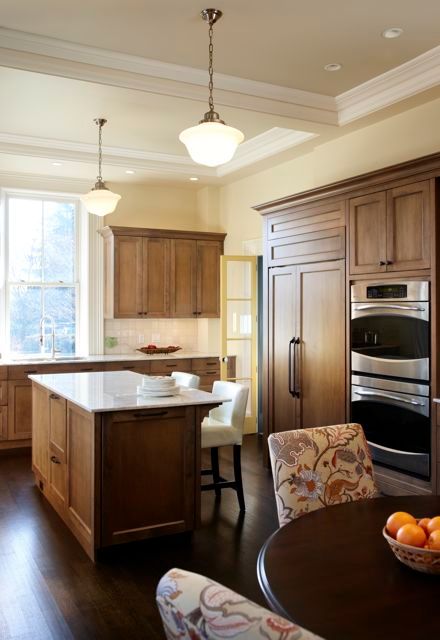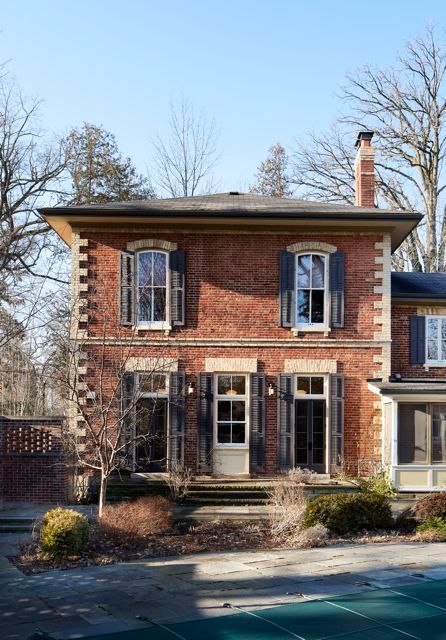
After the completion of the new swimming pool garden and pavilions in the large east side yard of their 1860’s home, the Owners wished to renovate and expand their 1980’s kitchen to capitalize on the view and morning light, and enhance the connection between the house and garden. The existing kitchen and the adjacent dining room were combined and a new kitchen and gathering place created.
We designed the sepia-stained maple cabinetry, selected the pale quartz top, and specified the restoration of the fireplace, the quarter-sawn white oak flooring , and the plaster ceiling mouldings.
Other custom details included the tile splashback designed and made by a Toronto artist, Carolynn Bloomer, a steel bulletin board to accept fridge magnets, a cork bulletin board, the fireplace screen and wood basket, and the pop-up mixing station at the south end of the island.
The new French doors and transoms, along with the new window and transom above the kitchen desk, allow the room to be flooded with light and create the visual and physical connection to the pool garden.
This high-ceiling, light-filled room has become the gathering place for the family.
