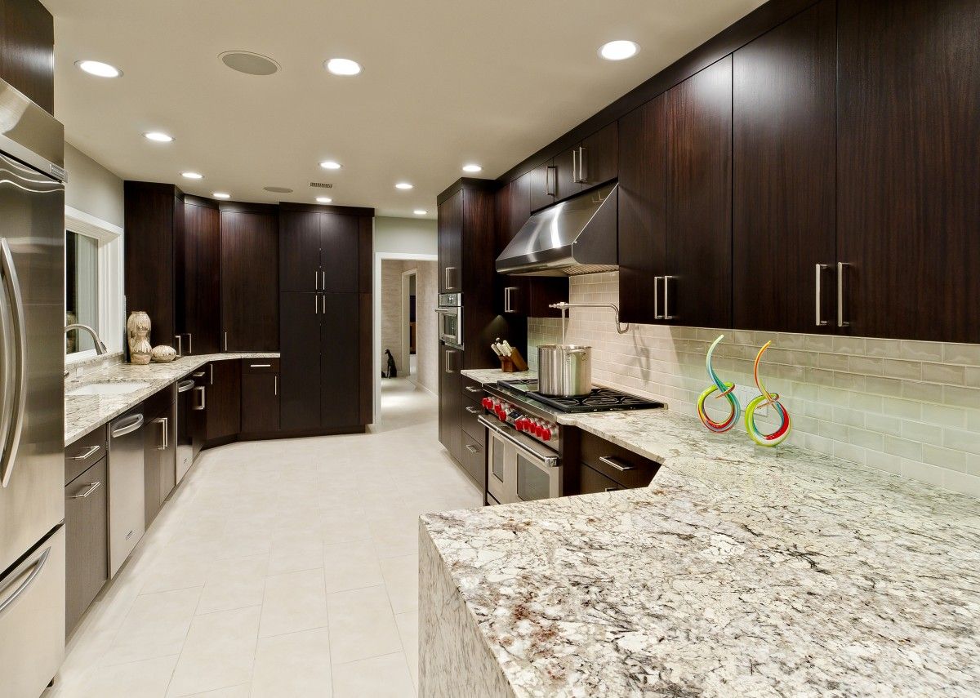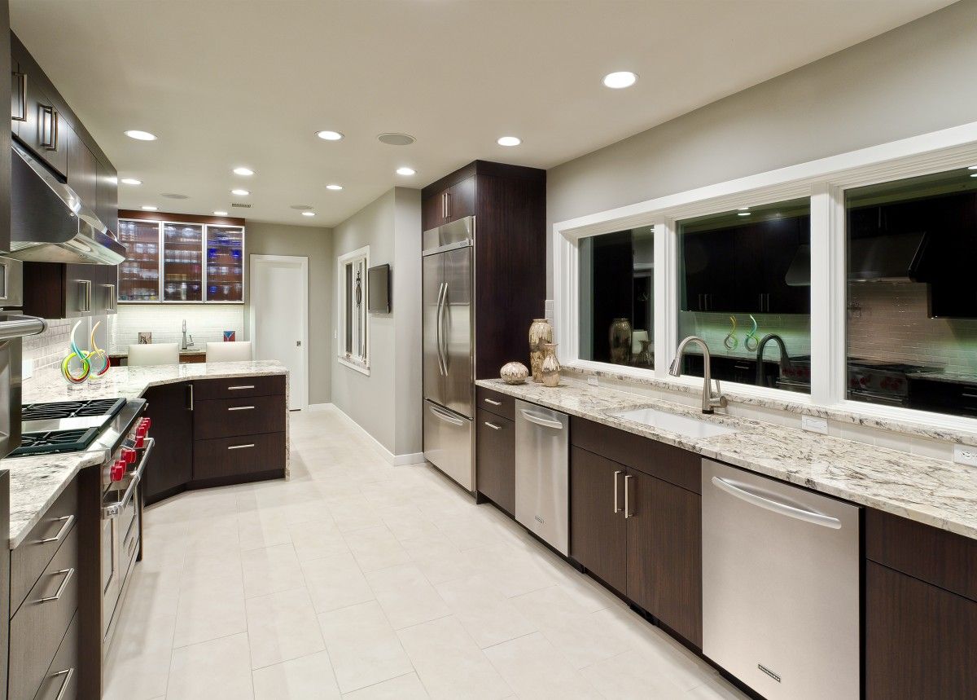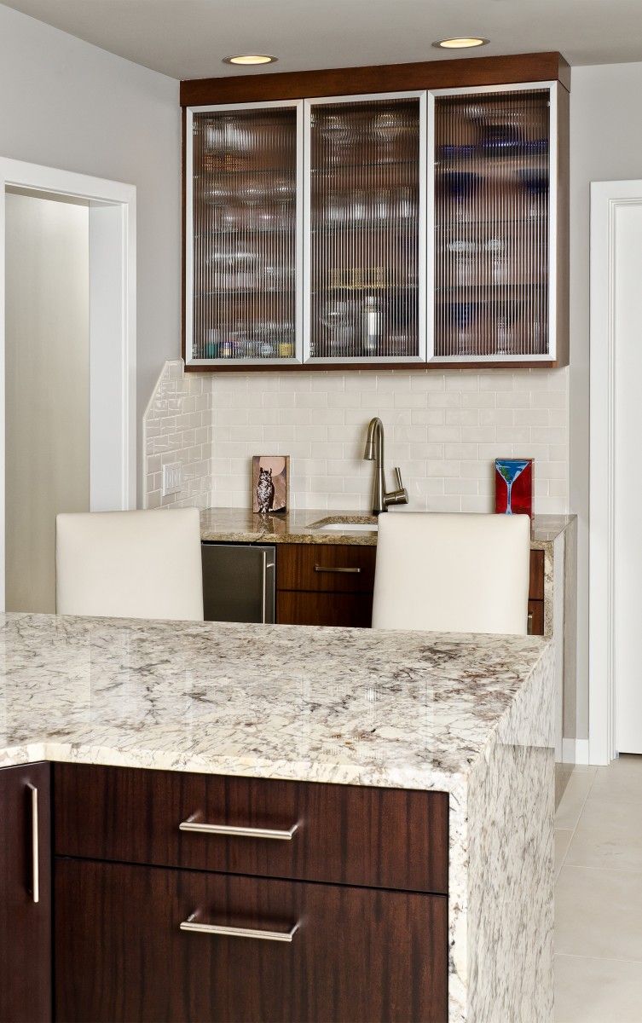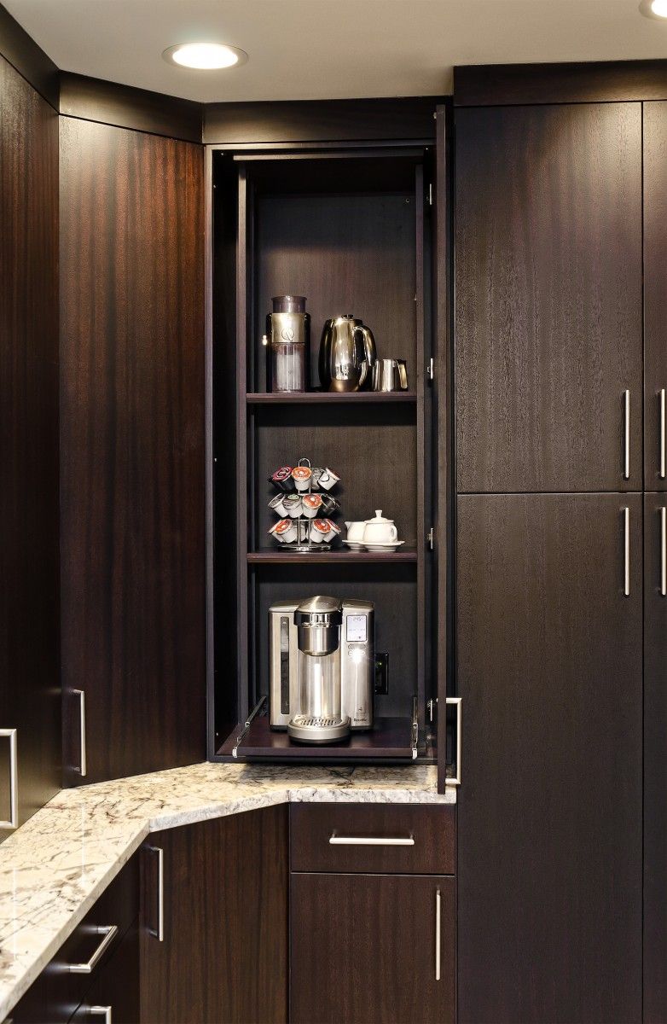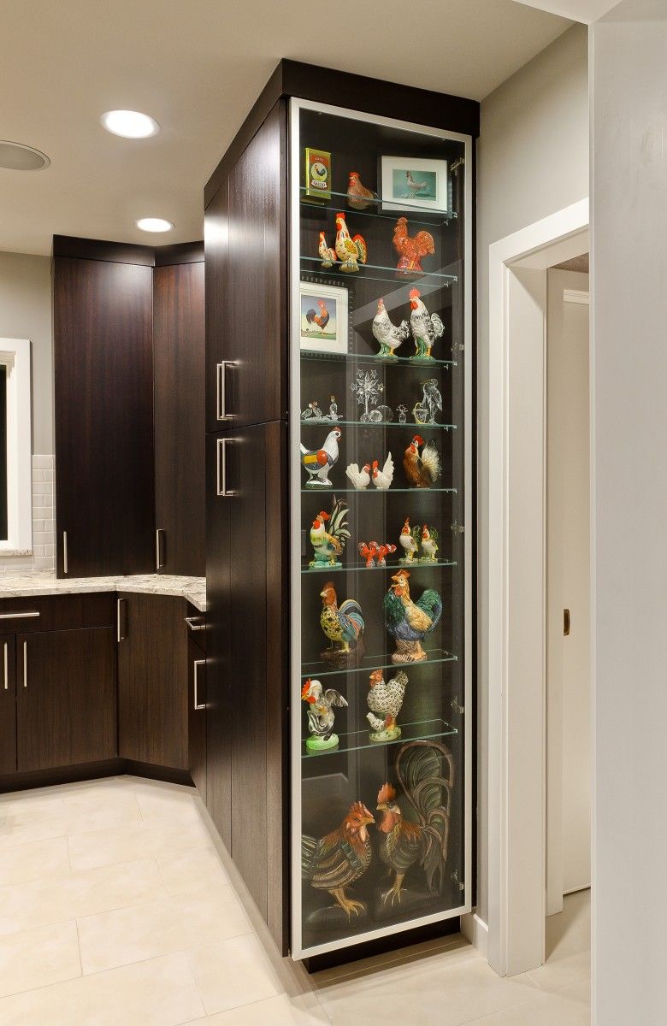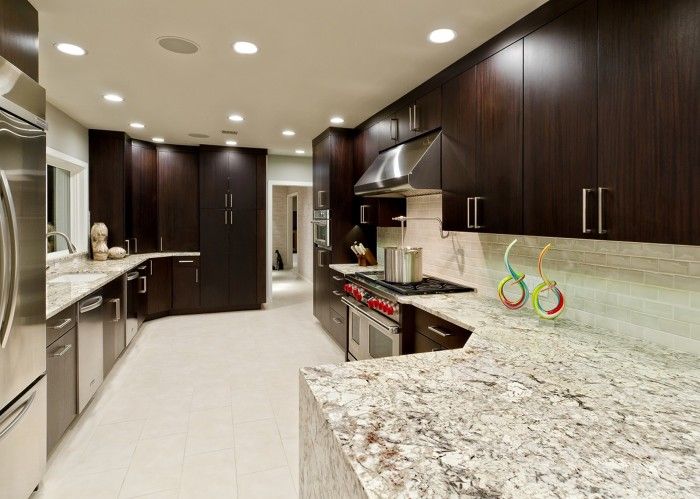
In the 1950s, this classic ranch home’s kitchen and butler’s area would have been considered a dream. Fast-forward 60 years and the homeowners were coping with limited storage space, outdated appliances, poor lighting and an overall inefficient use of the area’s footprint.
Our design/build renovation of the kitchen brought its space into the 21st century with a sleek contemporary design.
The initial challenge was to creatively combine an overall 36 ft. long footprint that consisted of two separate rooms of different widths into a space that provided an aesthetically pleasing and functional kitchen, without giving it the appearance of a traditional galley kitchen.
Functionally we reduced the length of the space by creating a walk-in pantry complete with an audio/visual center.A wet bar for entertaining and a breakfast bar for informal meals were added yielding a kitchen space that visually occupies an overall length of only 19 ft.
A second challenge was creating a uniform floor surface that would connect divergent areas. This involved uniting rooms of two different widths and three different floor materials: a concrete slab, a sheet vinyl floor over a wood crawl space and a mosaic tile floor over a concrete sub-floor. Complicating the material issue was the fact that, the height of the floor from the high point to the low point had a differential in elevation of 1″. The use of floor leveling compounds coupled with a cement board covering allowed us to install a new large format porcelain tile floor that creatively concealed the variation in height.
The third challenge was to match the exterior faded rock veneer of this 60-year-old home with new stone inasmuch as both a door and window were removed and new windows installed.Salvaged stone located at local source provided an almost perfect match.Acid treatments were then done to the salvaged stone creating and almost indistinguishable blending of rock veneers.
As the design emerged we incorporated energy efficient light fixtures and hand picked appliances, with strategically designed cabinet space and an abundance of entertainment space.The high level of functionality that was created provided the Owner’s with an environment that not only allowed them to exhibit their culinary skills but to entertain large groups of friends and family.
The kitchen was outfitted with new Euro Frame cabinets complete with book matched Sapele exteriors. With new granite countertops, appliances, LED lighting, a coffee center, dramatic exhibit case, twin dishwashers and a central vacuum system, this remodel features many amenities that make this a place that the homeowners can live in for years to come.
The project was part of a four-month remodeling process, which also included a revamped master bedroom, hall closets and a redesigned center hallway that now serves as both an art gallery and main artery for improved traffic flow within the home.
