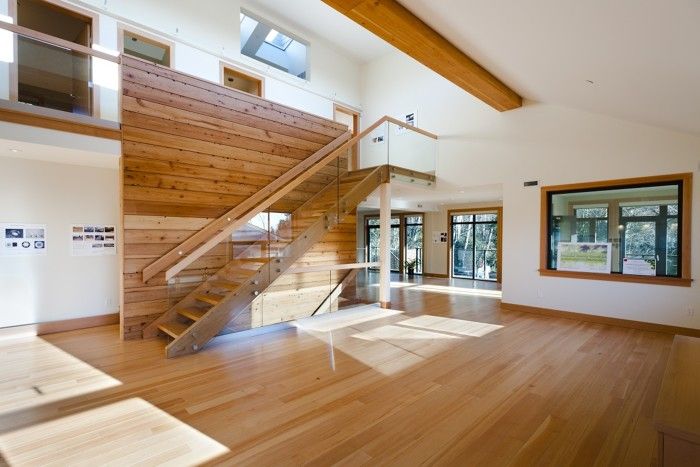
Harmony House provides a pleasing, functional, healthy, comfortable, daylit interior for its owners while also existing in harmony with the natural environment. This two family home located near Vancouver, British Columbia produces more energy than it consumes, providing power for an electric car, thereby eliminating the owners entire carbon footprint. The house incorporates a range of innovative and proven technologies to meet these goals including:
Environmental Features
- A fabric footing form that minimizes concrete volume, ensures a stronger footing, eliminates ground water movement into the foundation through the footing, prevents concrete liquids from entering ground water & minimizes construction waste.
- Linseed oil based linoleum flooring and counter top material made from a renewable resource that has a natural bacteriostatic action reducing bacterial growth.
- Water efficient plumbing fixtures that reduce the quantity of city water required for toilets & washing.
- Interior doors made from locally sourced Douglas Fir contain no added urea formaldehyde (NAUF) cores, factory clear coat finished with Ultra Violet cured transparent urethane that releases no VOCs.
- Recycled glass powder & locally sourced clay floor tile.
- Recovered & refinished Douglas Fir tongue & groove flooring pre finished with hard wax oil
- Recovered Douglas Fir interior trim
- Kitchen and bathroom cabinets utilizing engineered wood veneer finished & non-chemical off gassing plywood & particle board carcasses.
- Precast concrete counter tops utilize recycled glass aggregate.
- No VOC Paints and clear wood finishes throughout
- Recycled window glass tile used for vanity & bath tub back splash.
- Douglas Fir stairs made from 80 year old recovered wood
- Rain water harvesting for garden irrigation
- Low water demand landscaping
- Permeable pavers and driveway to minimize stormwater run off
Energy Features
- High performance R38.5 (effective) exterior walls using 2×6 advanced framing isocyanurate foam board insulation, vacuum insulation panels & castor bean oil based open cell spray insulation & air barrier.
- High efficiency windows & glass doors utilizing triple glazing, 2 low E coatings, argon gas fill, insulated spacer bars & insulated pultruded fiberglass frame to provide a composite R value of 6.
- R20 non ozone depleting foam board insulation located beneath basement & crawl space floor slabs minimizing heat loss to the ground.
- R45 insulated concrete form foundation walls using steam expanded foam with recycled content. The stay in place forms minimize construction waste and heat losses
- R60 insulated ceiling consists of 16″ deep wood I joists filed with castor bean oil based open cell spray foam insulation & air barrier, roof sheathing covered with 2″ of isocyanurate foam board insulation.
- An advanced heat recovery ventilator incorporating a new high efficiency core design, continuously proportional high efficiency DC electric fan motors. The HRV system utilizes variable flow exhaust grilles that allow zoned ventilation focusing exhaust capacity where needed reducing ventilation heat losses and fan energy.
- High clerestory windows: Provide deep daylight penetration & passive solar heating.
- Passive solar heating provided by south facing windows and the inherent mass of the building provides 20% of annual heating.
- Tall windows & glass doors provide deep daylight penetration.
- High efficiency electrically operated opening skylights admit daylight while minimizing heat losses, skylights open as part of homes natural cooling system.
- Two arrays consisting of 66 photovoltaic panels rated at 14.8 kW peak predicted to produce 16,345 kWh/yr.
- Auxiliary heating is provided by a high efficiency cold climate air source heat pump central forced air heating system
- A PV powered solar thermal domestic water heating system that provides 60% of hot water requirements.
- High efficiency air source heat pump back up water heating system
- High efficiency appliances reduce electrical loads and internal heat gains in the summer reducing cooling requirements.
- Lighting designed to complement day lighting. Fluorescent & LED lighting controlled by daylight sensors & motion detectors with manual override to ensure lighting is only provided when required.
- Wireless lighting controls & sensors: On/off, day lighting, occupancy & master green switches. Complete freedom of switch placement.
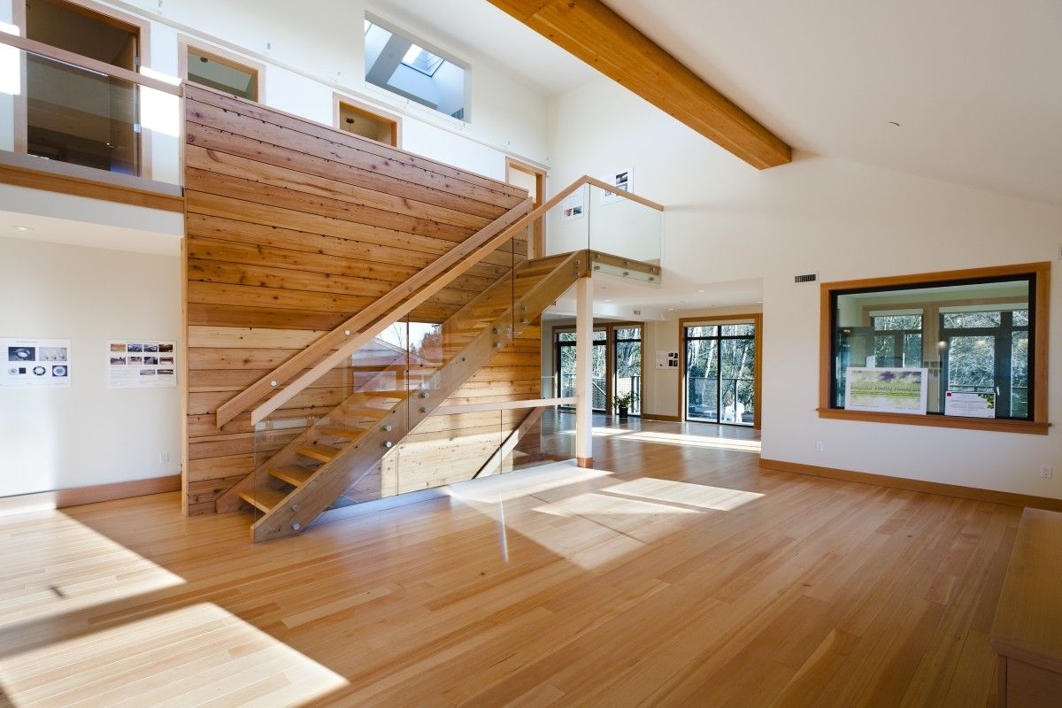
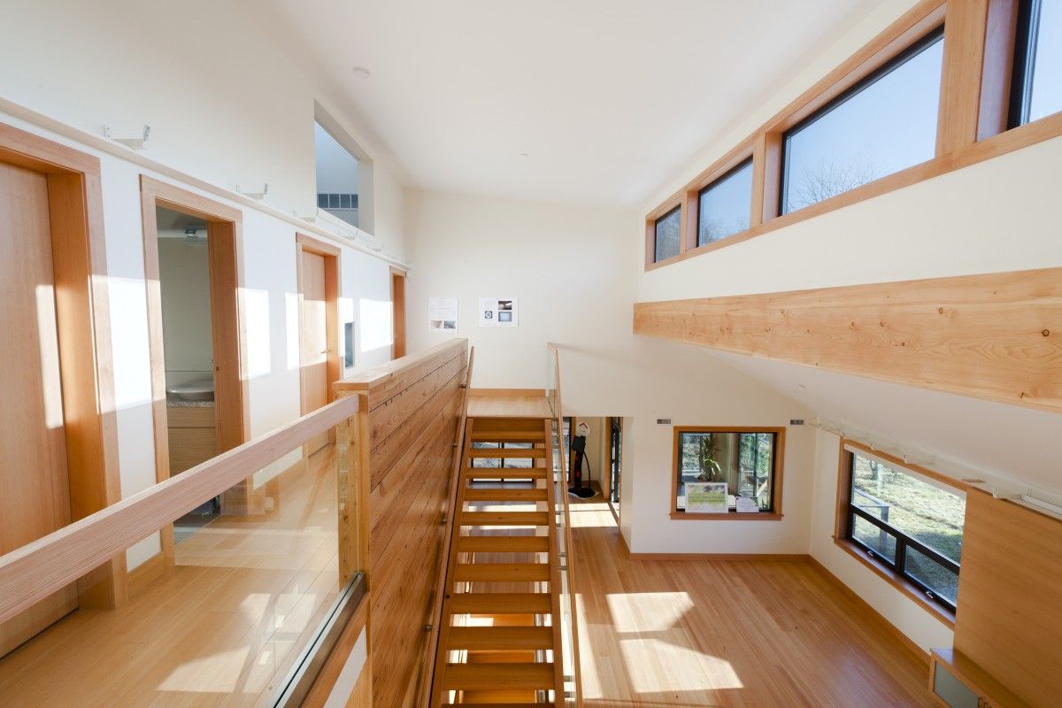
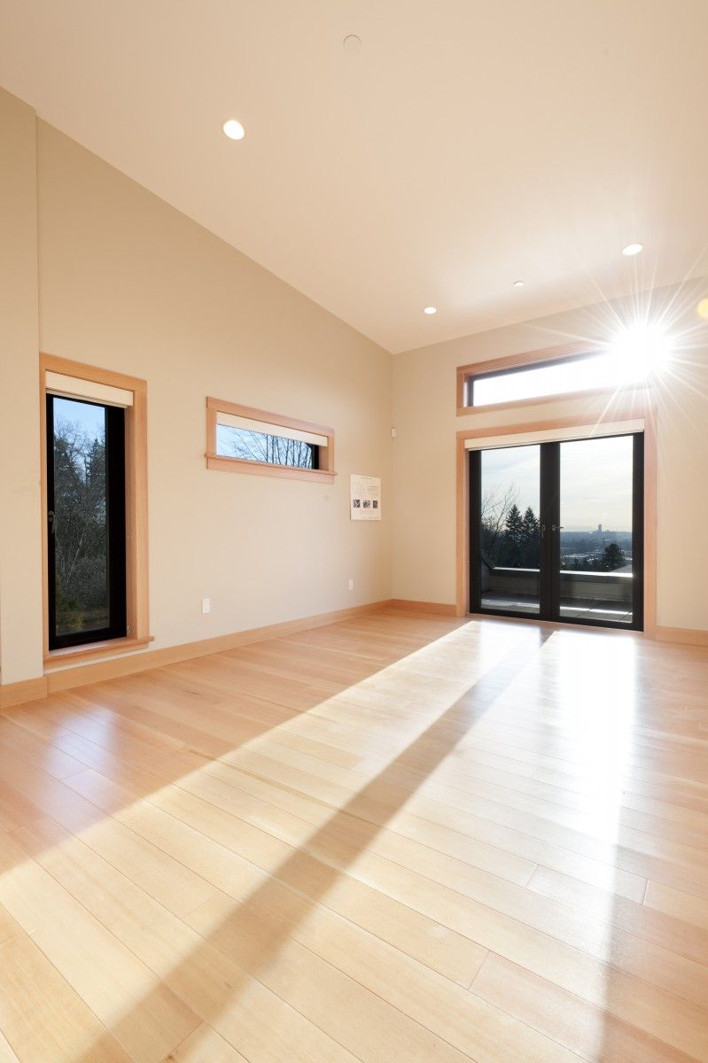
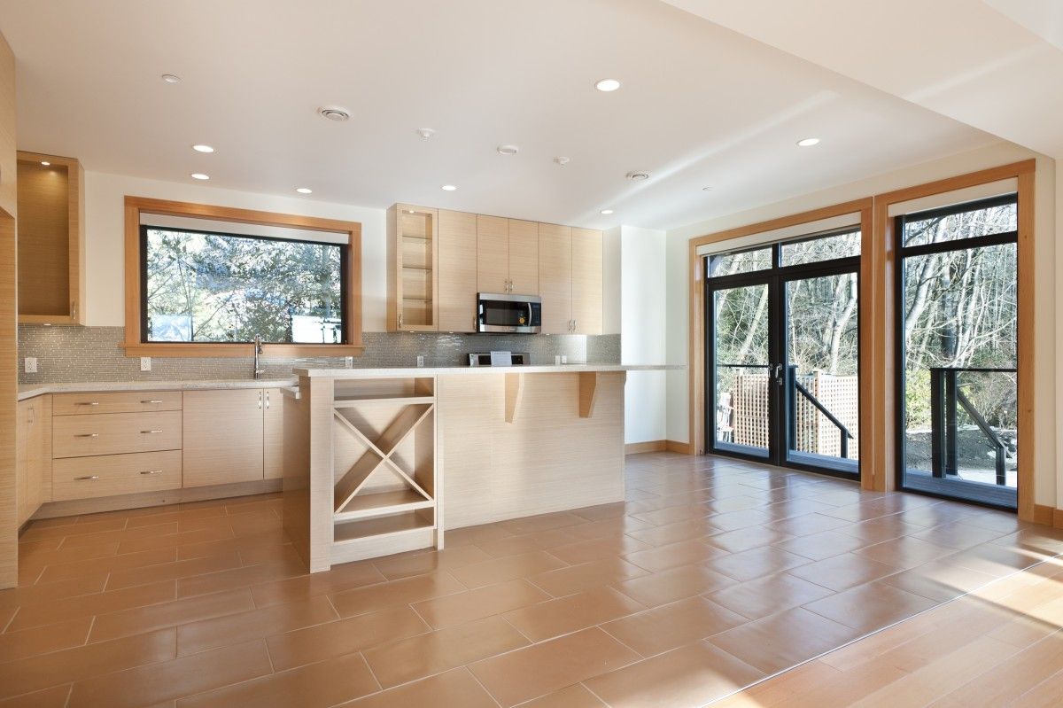
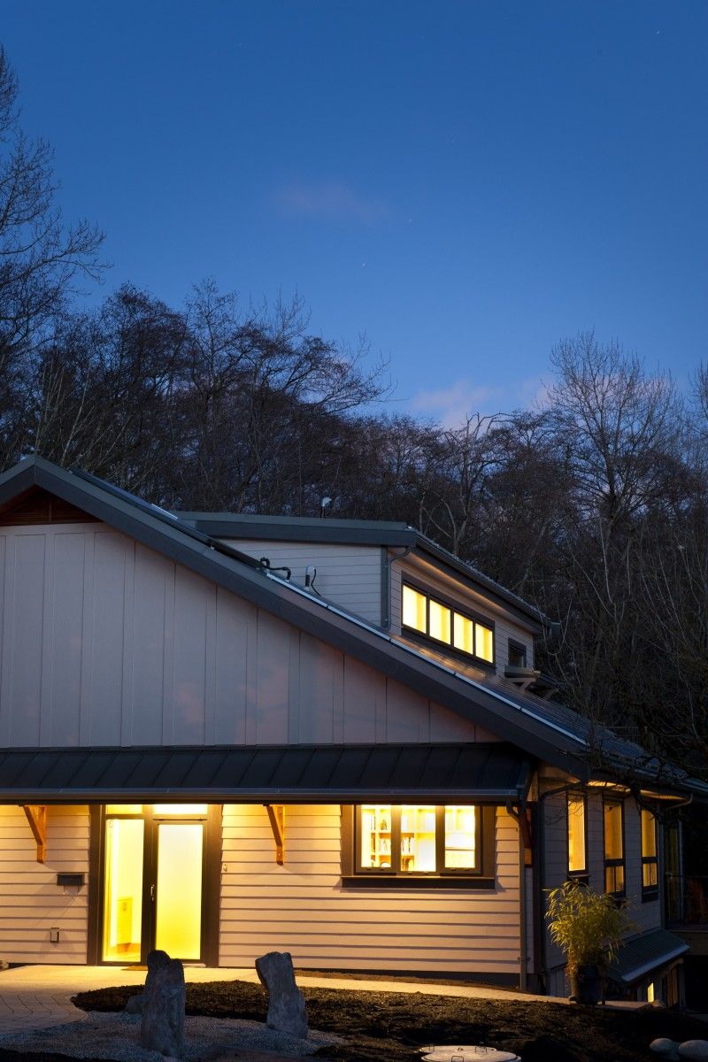





















View Comments
fantastic
awesome work
thanx for share
greattt
awesome view
well done