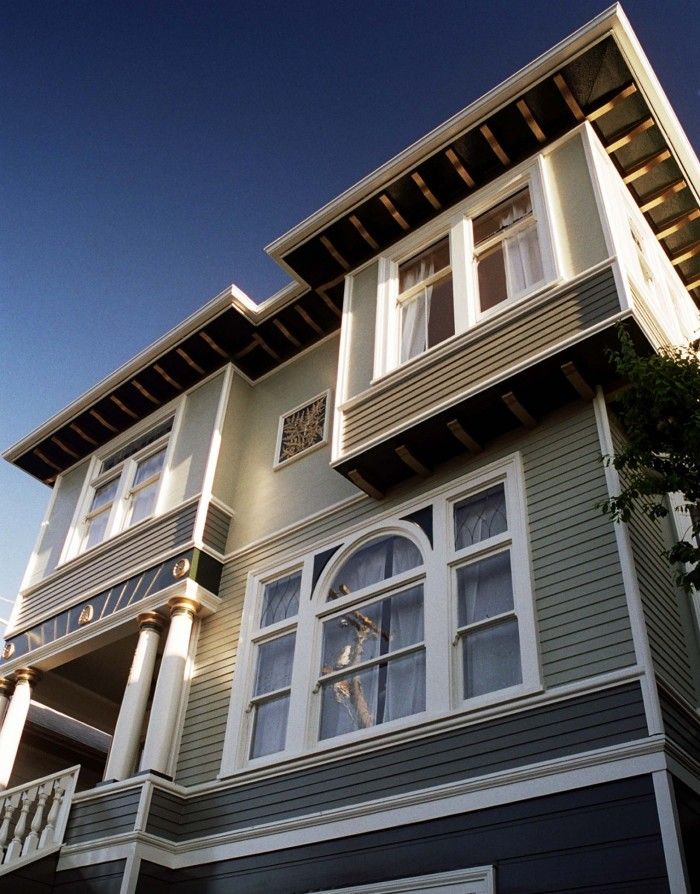
This ca. 1890-95 Colonial Revival home was a “fixer upper.” The house was raised to create a family room and bedrooms in the basement. The scope of work eventually expanded to include kitchen and bathroom renovations on the upper two floors as well as a rear veranda addition.
Exhibiting exquisite traditional craftsmanship, all the home’s existing historic finishes and materials were retained and restored wherever possible. New Colonial light fixtures were installed throughout the home and interior finishes in the new family room match the original home. Wood floors, panel doors, and window seats in every room give the addition a sense of continuity with the upper floors.
Structurally, the house was challenging as it had to be brought up to current codes. The original brick foundation was replaced and shear walls were added to meet California’s seismic standards. The final touch, after much paint mixing and debate, was a seven-color custom paint scheme for the exterior that highlights the craftsmanship and details of the original Colonial Revival residence.
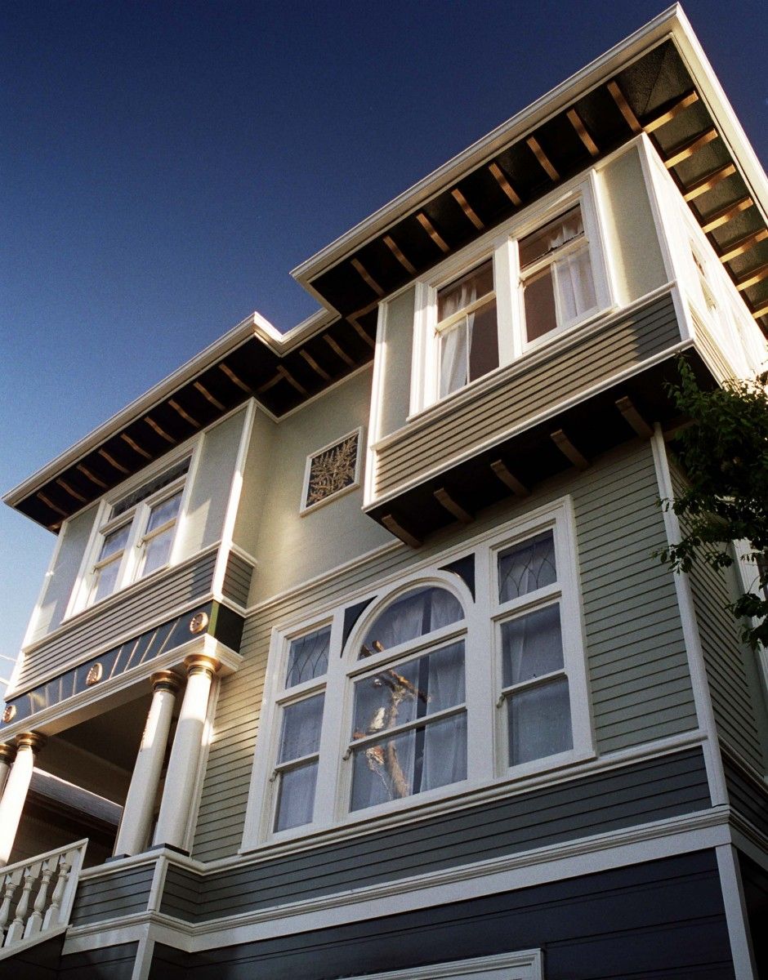
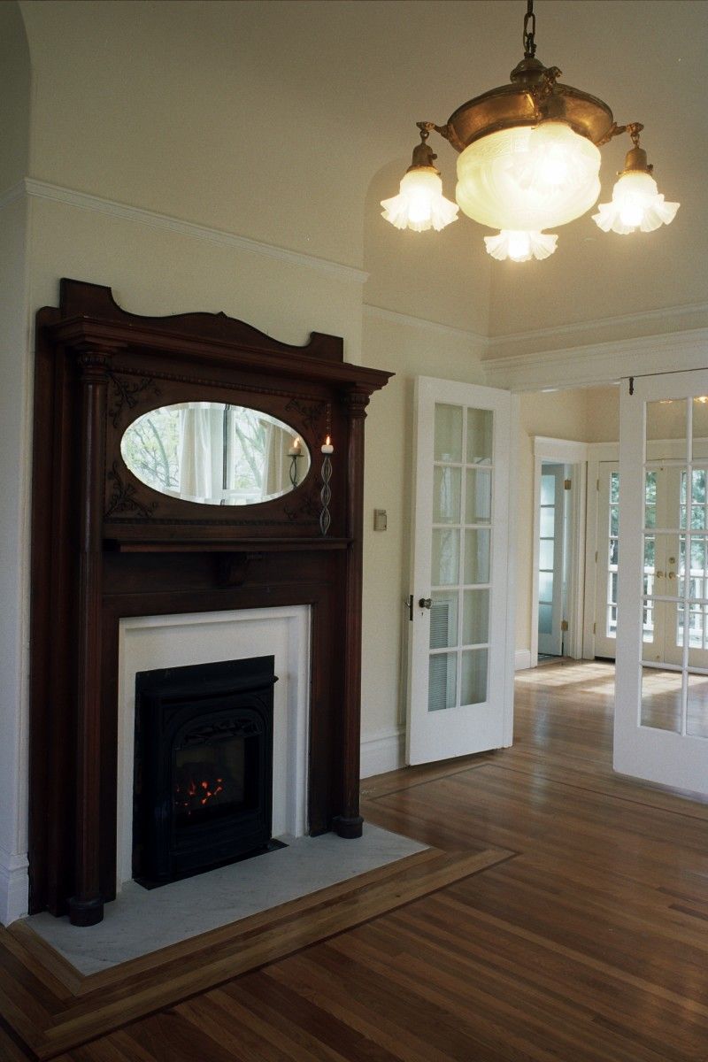
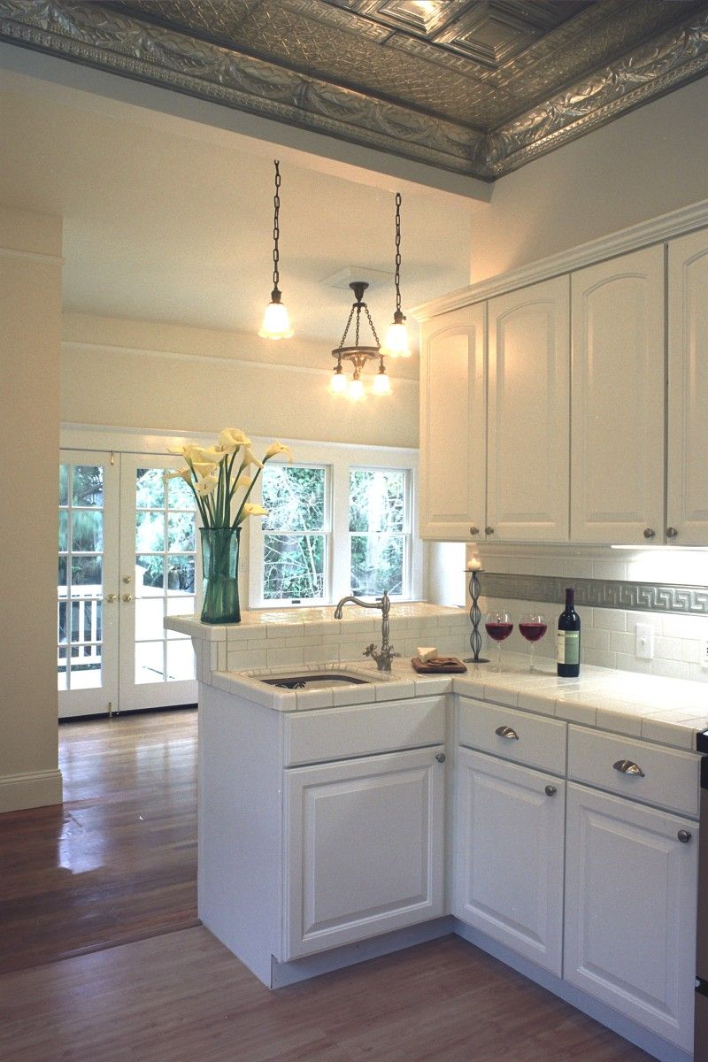
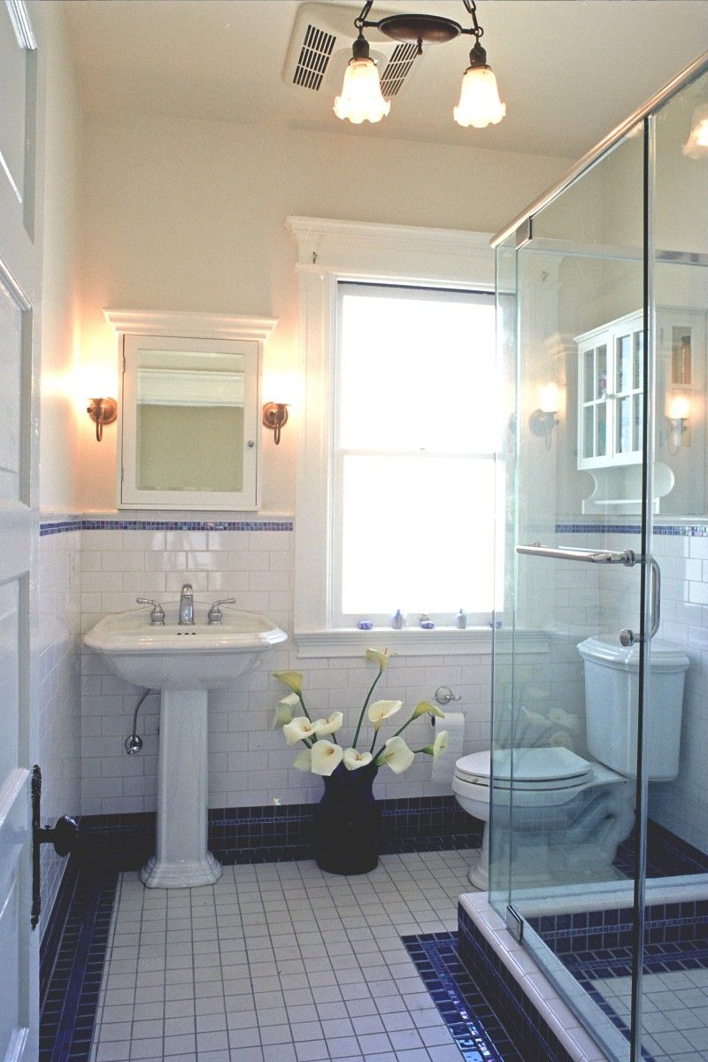
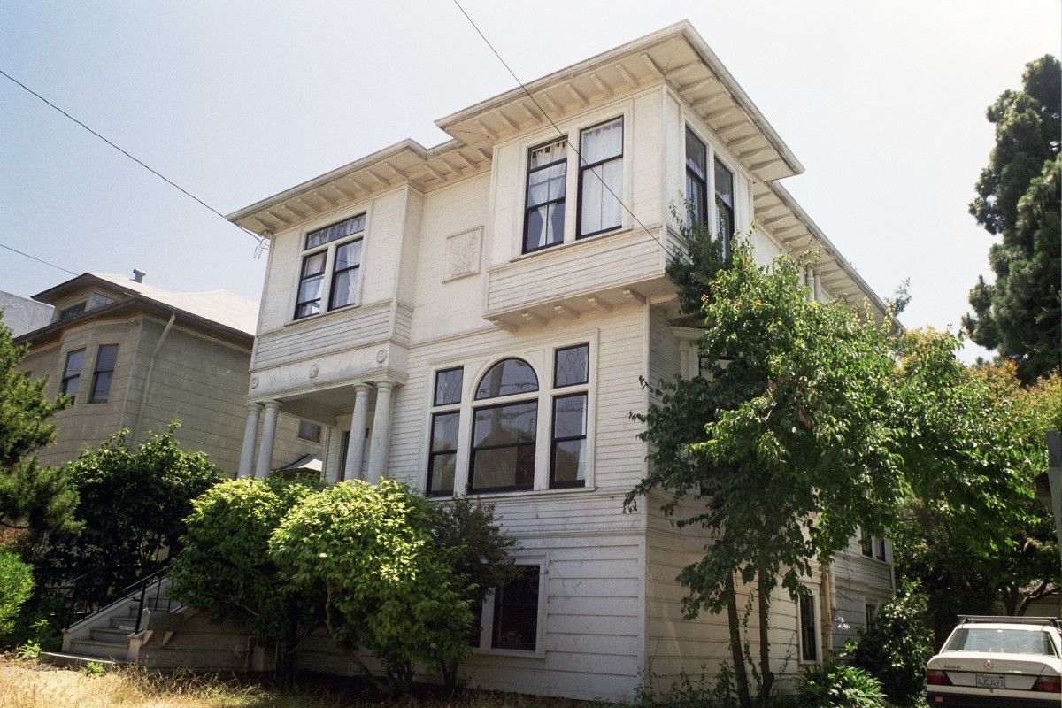



















View Comments
Final touch made it wonderful