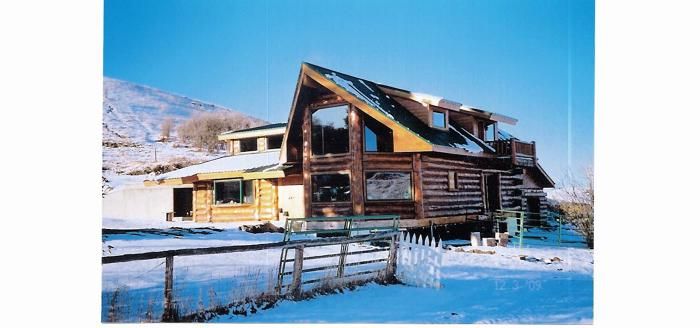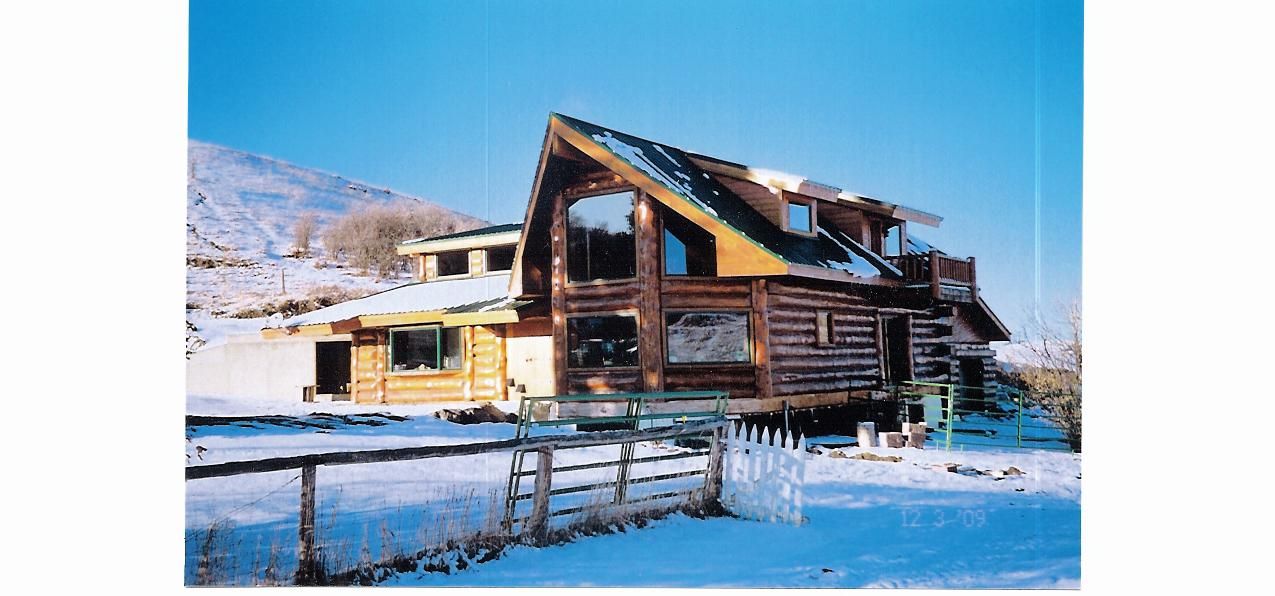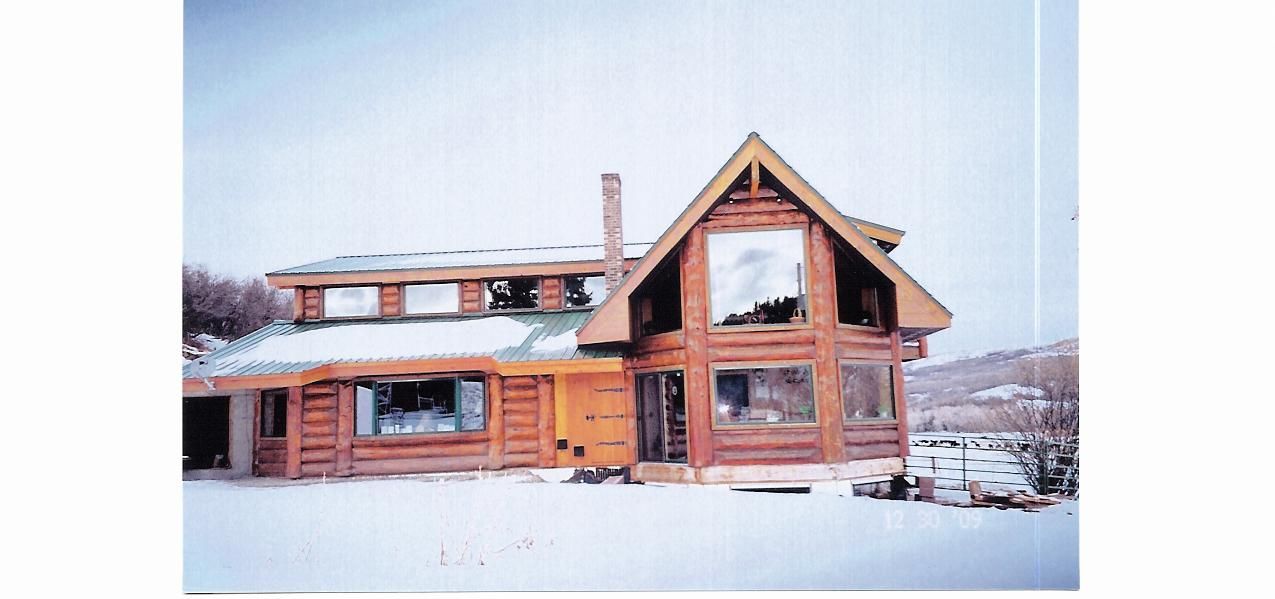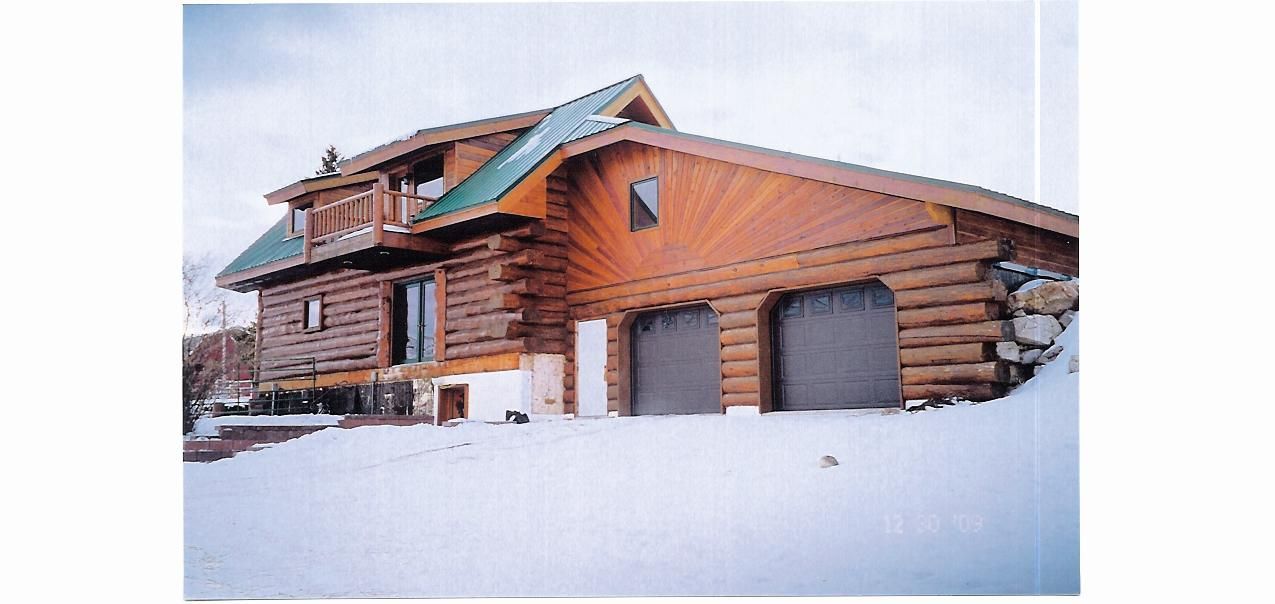
I designed an eath bermed home with a log face and super insulated upper floor. The challenges of joining non movable concrete with Logs that move constantly was quite a challenge. I didn’t have any photo’s of the back side of the house thats earth bermed. The house faces south and is designed to take in as much solor intake as possible. Insulated curtains keep it warm at night. A fire place provices most of the heat needed in this 7 month winter country. Heating costs are around 2 to 3 hundred dollars per year and that includes the hot water.
























