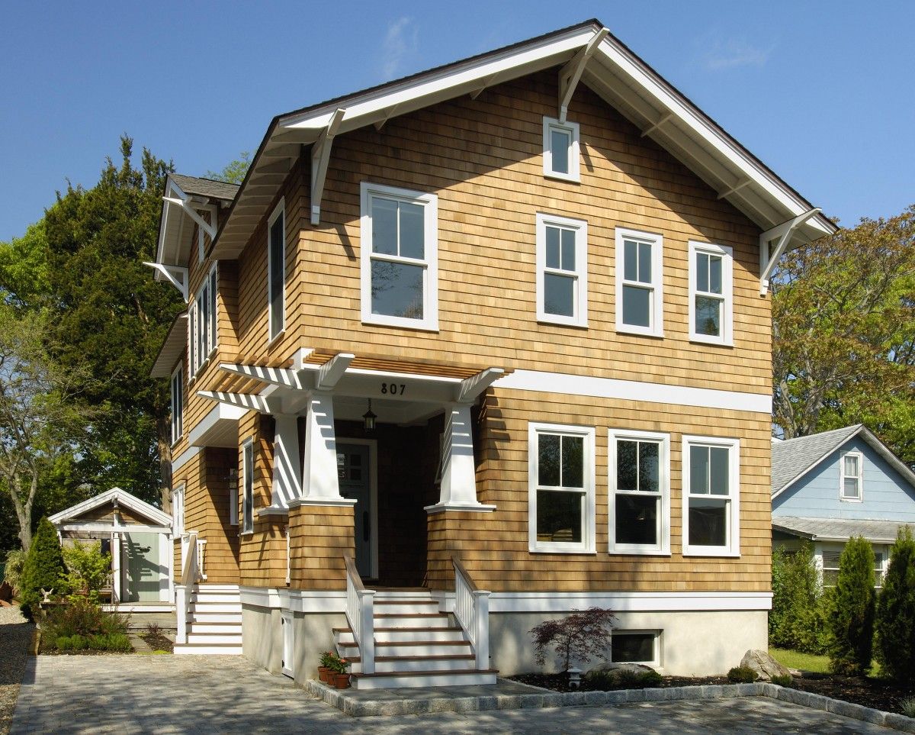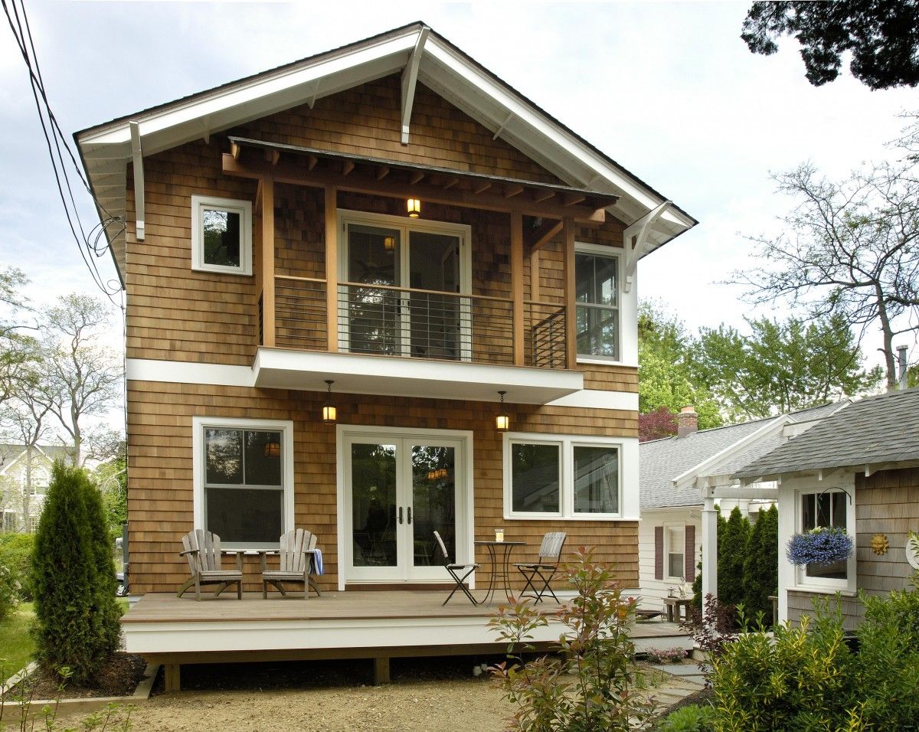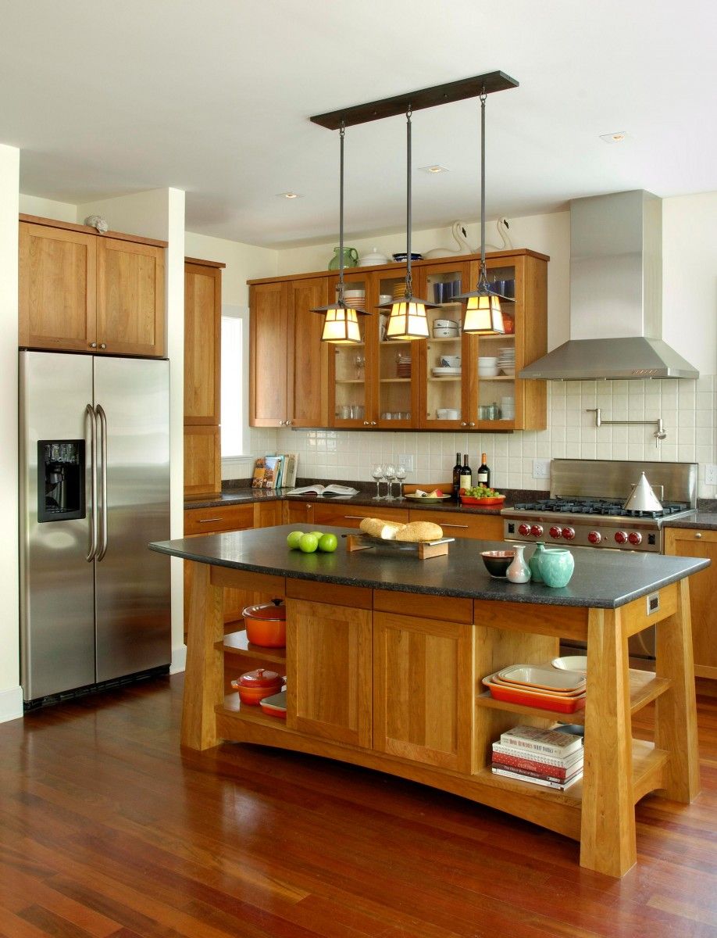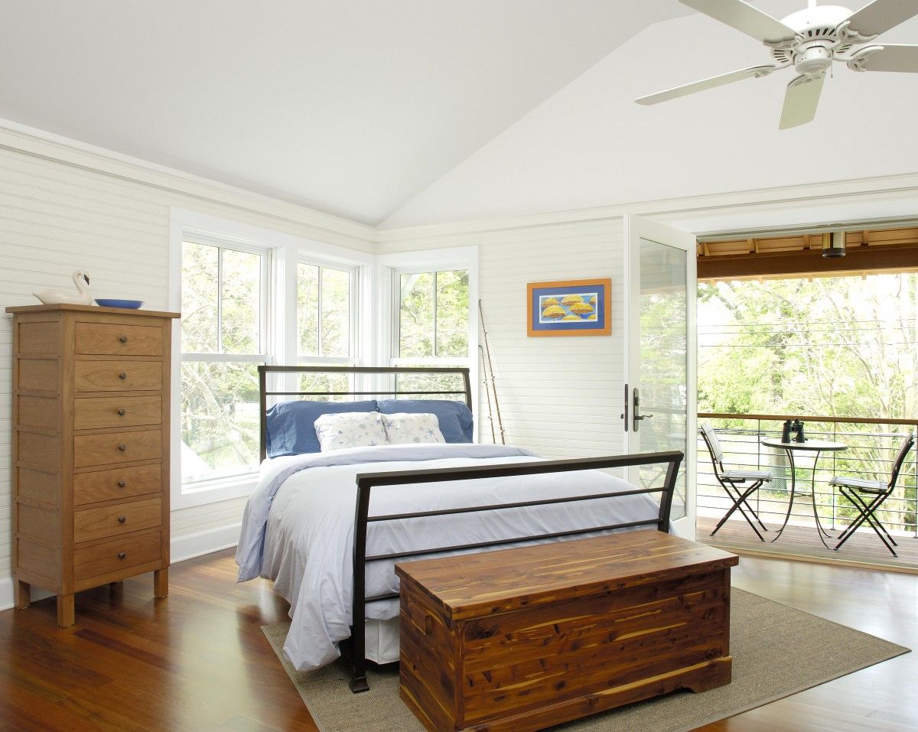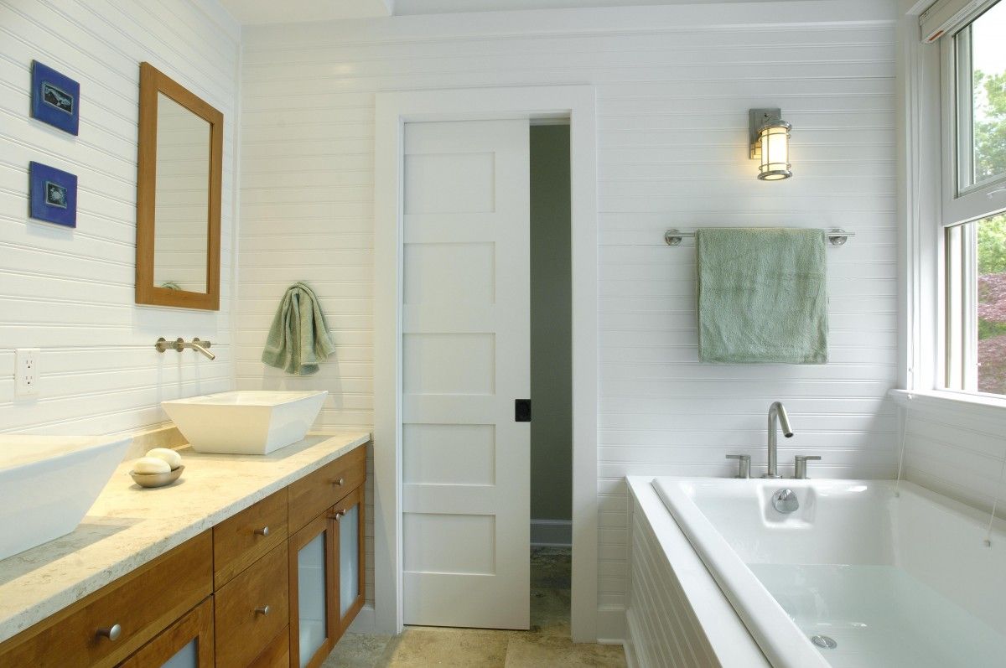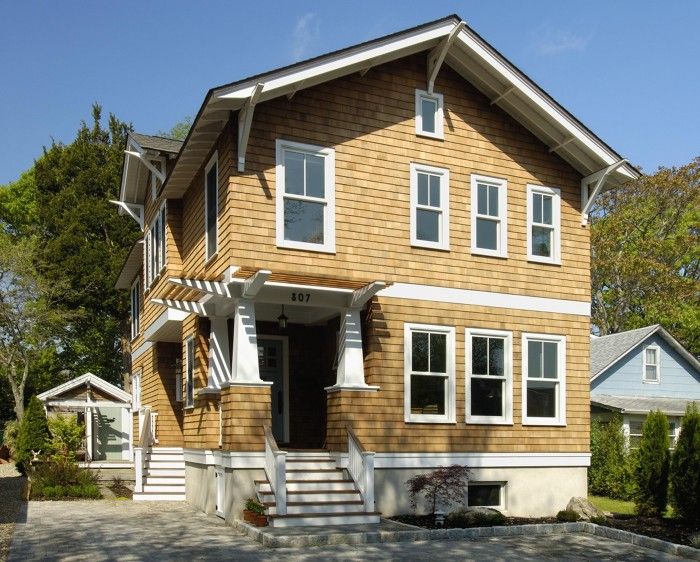
Located on the site of a former 1921 Arts and Crafts Bungalow, the Surfers End House completed in 2005, is not only an updated version of the former style, but also a blend of many other architectural inspirations. Prior to the demolition of the original house, a small outbuilding had been renovated in 2002 and would remain an integral part of the future plan. Expressing the structural framework and using design elements such as exposed rafter tails and broad overhangs would eventually find their way into the design of the new home.
Surfers End is a two-story 2,100 square foot single-family dwelling located on a small, flat 40′ x 93′ site in the quaint seaside community of Point Pleasant, New Jersey. The design takes advantage of water views of the nearby Manasquan River from three sides of the house as well as light breezes from the west.
Because of a multitude of design variances that had to be sought, including lot size, lot width, and setbacks from three sides, the building’s footprint became considerably driven by these constraints as well as the program. The program included a first floor of open multi-functional space including a large kitchen / dining area with a custom designed island for eating and entertaining, a small bath off the side entrance, and a large informal living room. The second floor being somewhat more formal included a master bedroom and bath of Coastal influence with an island inspired porch with exposed timber framing for reading and relaxation. Two additional bedrooms, a guest bath and a library balcony opening into the two and a half story stairwell also occupy the second floor.
By employing a cross axis at the intersection of the first floor’s main hall and the stair / side informal entrance natural light is able to penetrate through the house from sunrise to sunset. At the start of the day sunlight reaches through to the kitchen / dining area located to the west of the plan, while the late afternoon sunset casts an auburn hue on the living room walls to the east. During the course of the day, as the sun’s path runs along the south façade, the interior stair located on the north side of plan also receives illumination.
Exterior
Similar to the interior, the exterior relies on strong cues from the Arts and Crafts style while subtle inspirations from other architectural styles appear. Reaching out and celebrating the main entrance to the house are four interlocking and cantilevered beams supported by three Craftsman inspired columns. Above the North façade a copper chimney cap simulating a Craftsman style lantern can be seen from three sides of the house. As one travels along the south façade the forms and fenestration begin to become subtly modern. The subtractive form of the side entrance allows views from the Kitchen to the approaching drive. While the Master Bath cantilevered above adds additional protection from the weather. Windows to the Kitchen and Master Bedroom above are carefully arranged in an asymmetrical pattern wrapping the southwest corner of the house. Finally, the western façade not visible from the street appears. Extending beyond the footprint of the house a second floor cantilevered balcony, strongly inspired by Caribbean and Cracker architecture appears overhead. Natural cedar framing is used to contrast the stark white of the building’s soffits and exposed rafters. Steel railings with horizontal balusters echo the horizontal beaded board walls of the master bedroom and suggest a subtle connection to modernism not often found in the indigenous coastal architecture.
