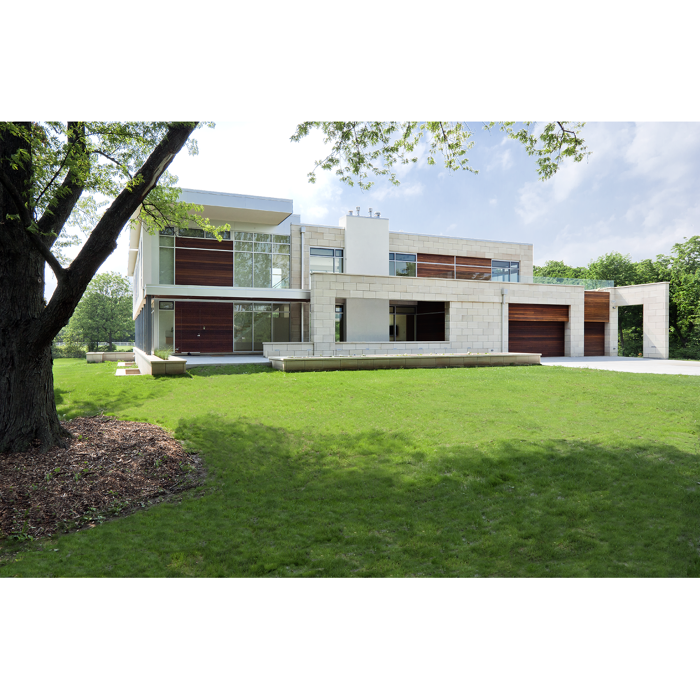
The WResidenceayne redefines sustainable architecture. This 12,000 sf residence has an 80 percent energy efficiency utilizing the latest technology in Geo-Thermal heating and cooling. The 4 acre site allows for the horizontal runs that utilize the ground for the constant 55 degree temperature needed for heating and cooling. The residence creates a courtyard with the perimeter trees creating protection for the main exterior piazza the connects the interior spaces to the exterior. 10′ sliding glass doors open onto the terrace accentuating the dialogue from function to nature. The building sits itself at the plateau of the site growing out of the site with the roughness of the Jerusalem limestone and softens into a smoother texture as it grows towards the sky.
The residence becomes one with nature and mimics its surroundings with materials that come from the earth and glass that reflects its surroundings. Interior functions blend with the exterior giving each space an outdoor connection for reflection and understanding of the beauty of the surroundings.
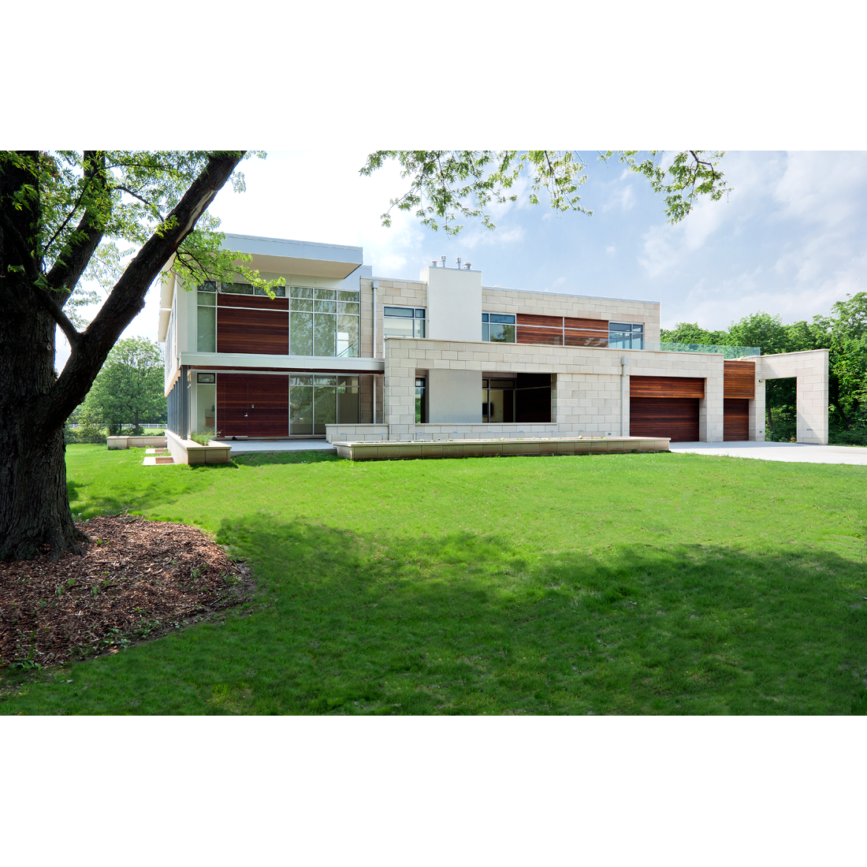
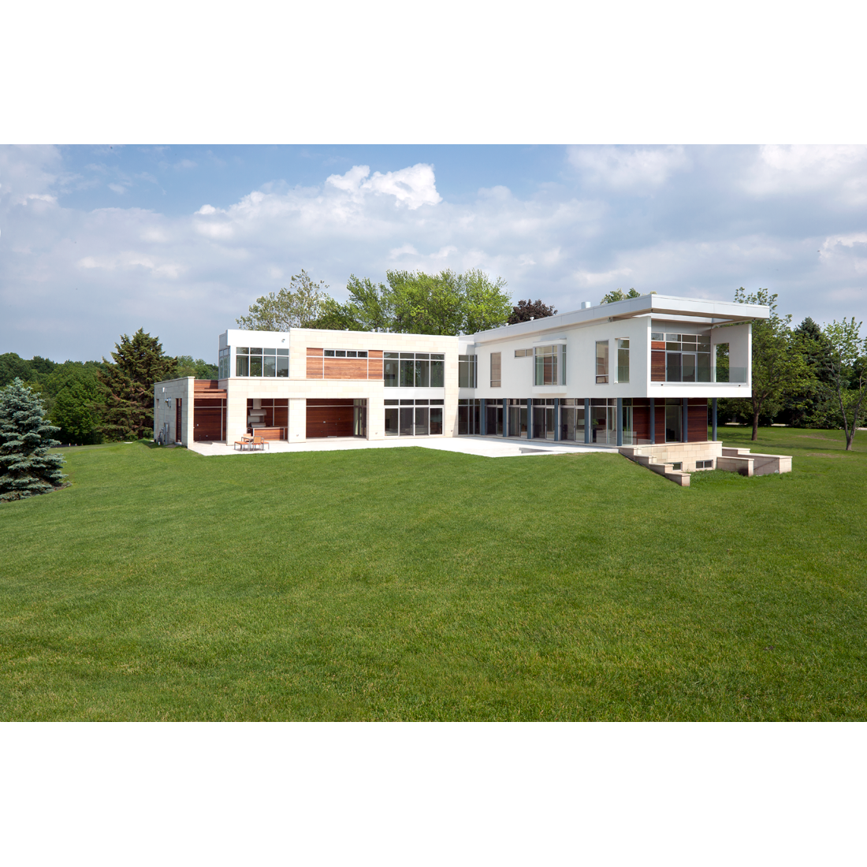
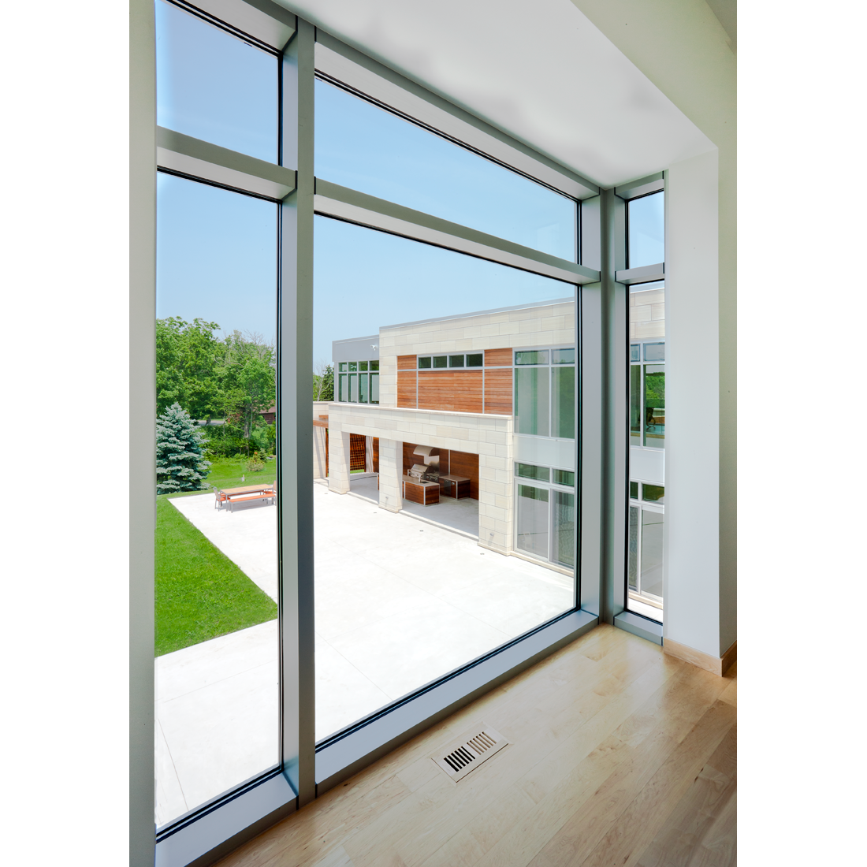
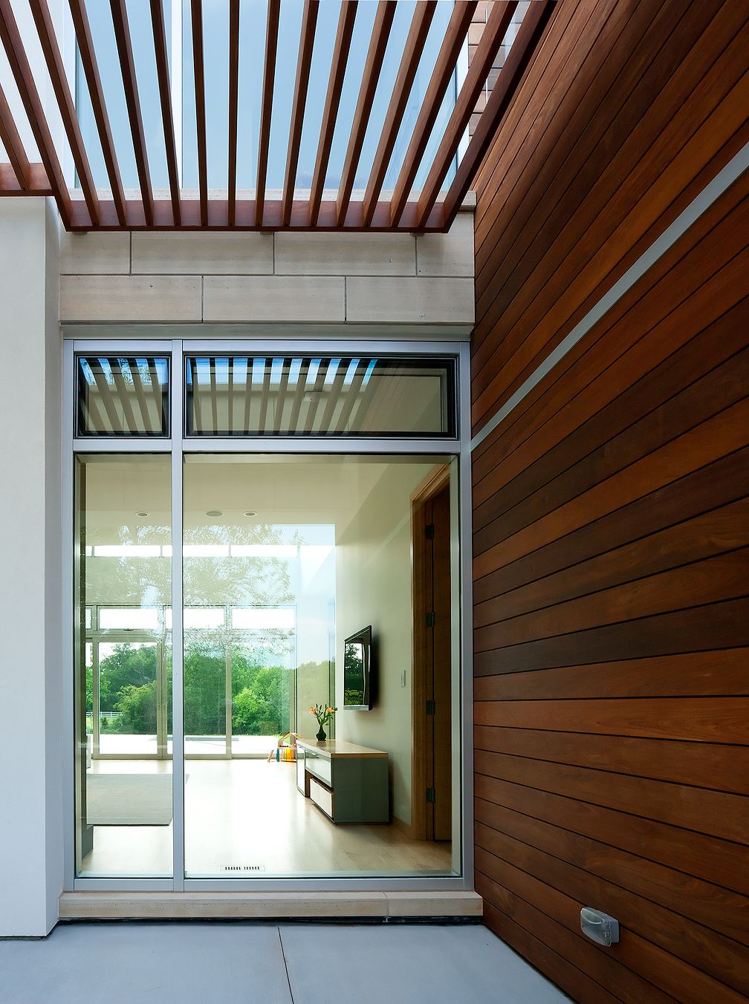
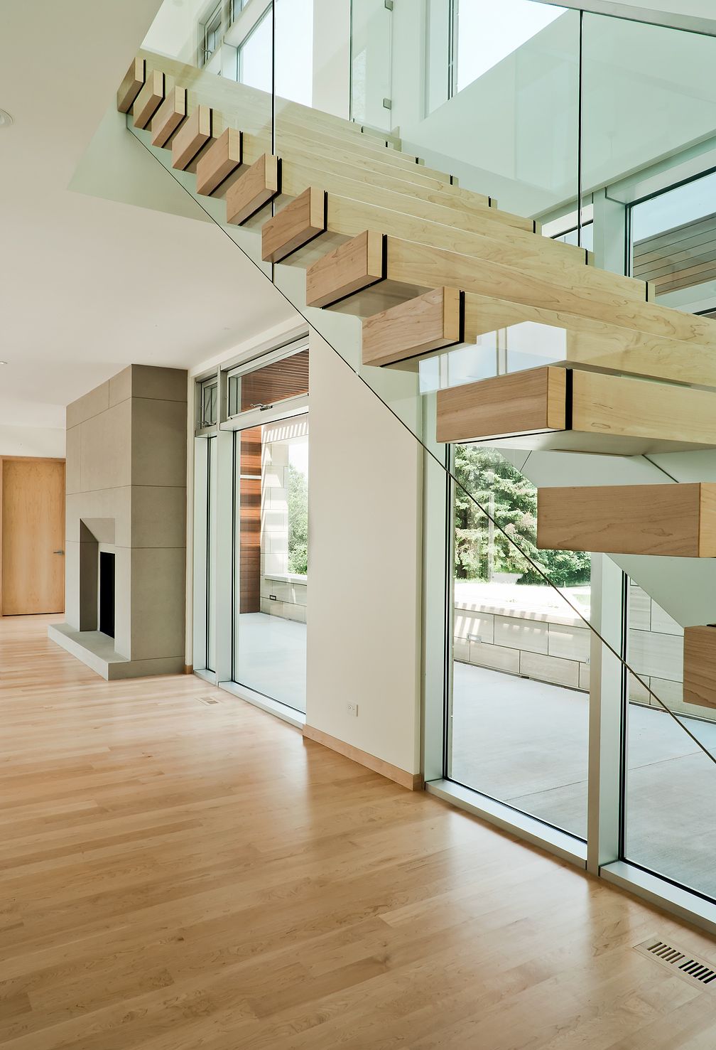


















View Comments
I am curious to know how many people will be living in this house. I hope it is at least a family of 15. If not, this house is not redefining sustainable architecture, it's a step in the wrong direction. Building a truly sustainable house starts with building the smallest house possible or at least one sized appropriately for the number of people who will be living there.
Just a question.. can 12,000 sf ever be considered sustainable?
Agree w/the first two comments about whether 12,000 sf can rightfully be considered sustainable. There's nothing about the rear pic of this monstrous house that looks "one with nature".