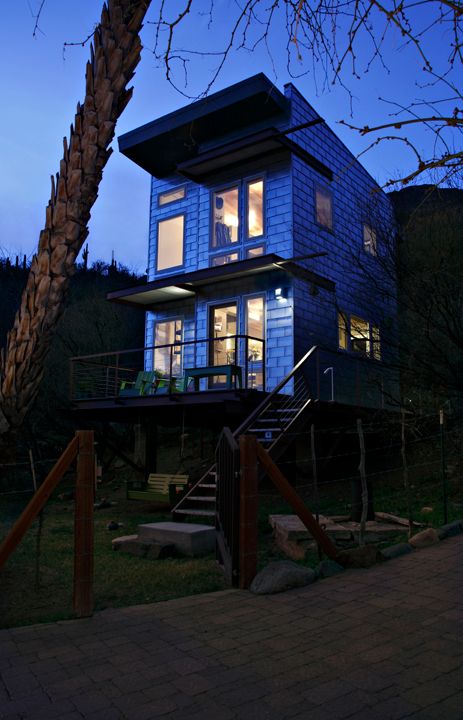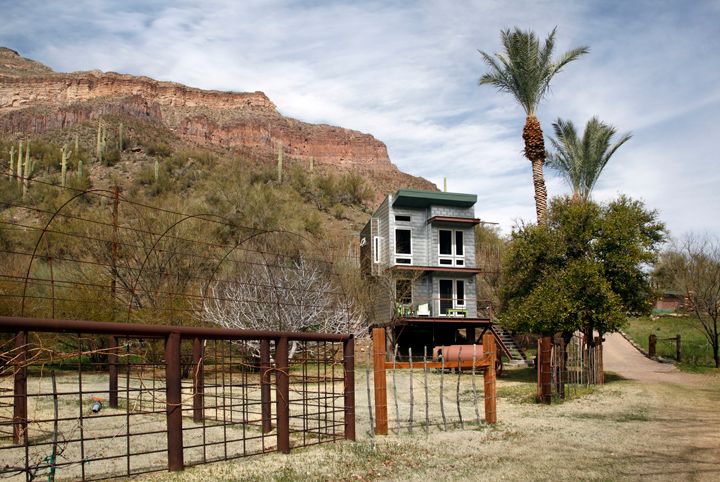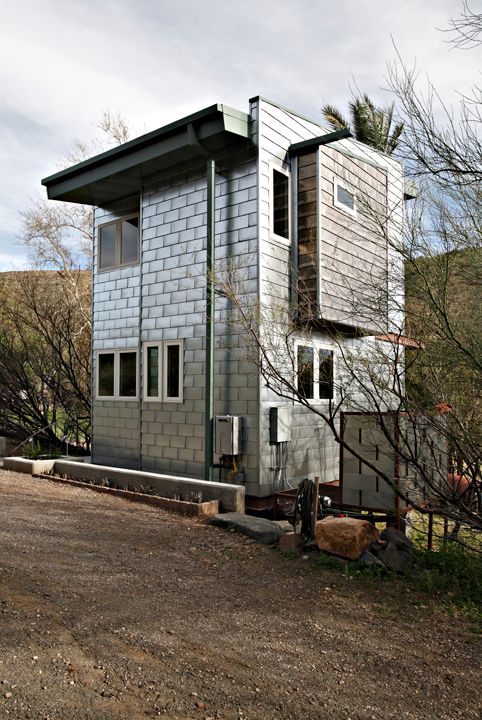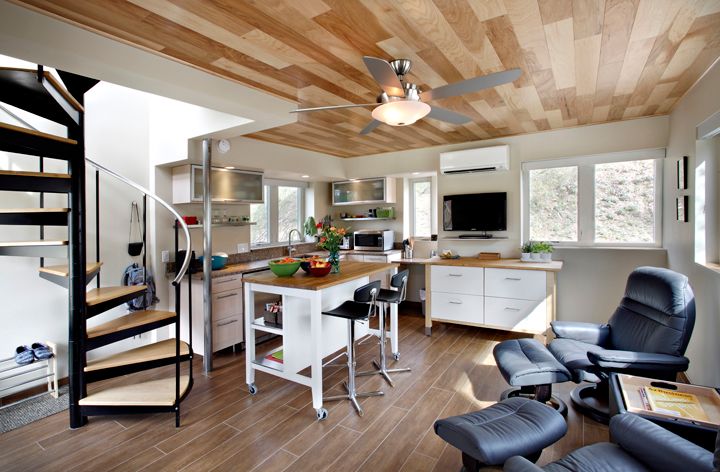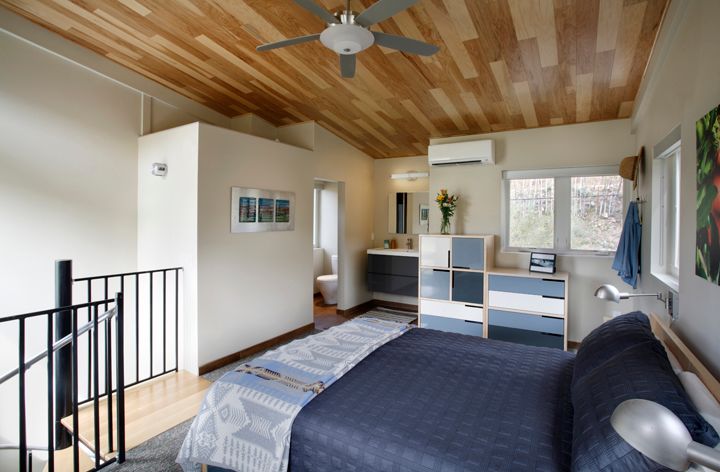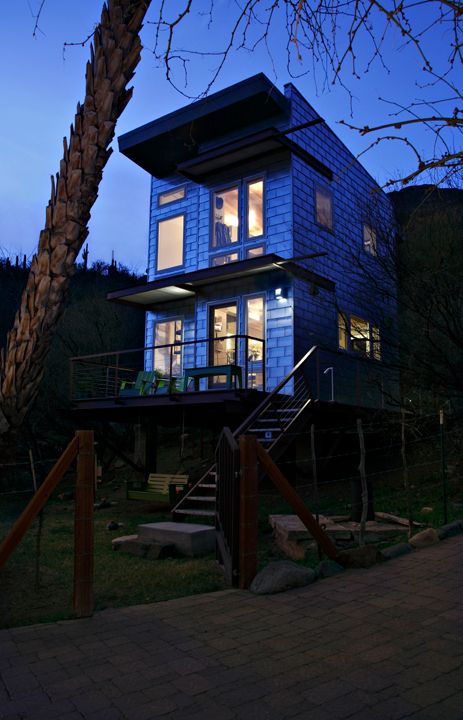
At an elevation of 2,500 ft, the 1-bedroom, 1-bathroom guest house is set within desert and riparian surroundings; perfect for showcasing the unique, eco-friendly adaptive structure. Given the proximity to Aravaipa Creek, a perennial flowing creek that has a history of flooding, the residence is situated high above the flood plain, thus giving it the “treehouse” nickname.
Building a sustainable structure within a desert and mountain environment was a design challenge, as well as the number one priority, that was welcomed by the eco-conscience Owners. Structural Insulated Panels (SIPs), manufactured in Phoenix, were utilized for the 1st and 2nd floors, exterior walls and roof due to their superior insulation properties, value and ease of constructability and delivery method. The galvanized metal tile exterior and standing seam metal roof are extremely low maintenance and non-combustible. Hot water is provided by an on-demand, propane fired water heater. Heating and cooling are regulated by an efficient electric heat pump split system.
As previosuly stated, Aravaipa Creek is a perennial flowing creek that has a history of flooding. As a solution to the problem, it was deemed a priority, to situate the residence high above the flood plain, thus giving it the “treehouse” nickname. A steel frame structure was constructed to support the treehouse and further insure its resistance to flooding.
